83 W Lifeguard Loop, Inlet Beach, FL 32461
Local realty services provided by:Better Homes and Gardens Real Estate Emerald Coast
Listed by:vogel groupVogelgroup@scenicsir.com
Office:scenic sotheby's international realty
MLS#:981832
Source:FL_ECAR
Price summary
- Price:$1,700,000
- Price per sq. ft.:$705.69
About this home
This surprisingly spacious beach cottage is perfect for laid-back luxury living, with shiplap and sliding barn doors adding a rustic touch to the coastal decor. The location could not be better, backing onto mature forest and a walking/bike path leading to Seacrest Beach amenities. The white sandy beach and 12,000-sq.-ft. community pool is conveniently close by, along with 30A shopping and dining. Plus, the home's walkability to the upscale shops, restaurants, and events in Rosemary Beach and Alys Beach means you'll have the best of 30A living right at your doorstep. This beautifully presented turnkey property is freshly painted and fully furnished. You'll feel at home the moment you step onto the front porch.
Dark wood floors and a lofty vaulted ceiling add character, while a parade of tall windows cast abundant natural light into this bright, airy living space. The dining table easily seats eight for mealtimes and board games, while a lengthy window seat provides a natural space for kids to hunker down with their video game console. Indulge your culinary passions in the open-concept kitchen, which has everything you need to cook and entertain. A center island showcases a beautiful yet practical granite counter with a butler's sink and breakfast bar seating for three.
Two king-size master suites are on the main floor, along with a spacious twin bedroom. One of the primary suites has a small private balcony for quiet times, and all have lavishly appointed bathrooms. Stairs lead down to a basement level complete with a laundry room, media room, and a custom bunk room to sleep four. Imagine cozy evenings curled up on the sofa watching your favorite movie after a fun day of swimming, shelling, and dolphin spotting. French doors can be opened wide to provide a seamless transition onto the rear covered porch for barbecues and social gatherings. There's ample space for lounging and reading in the sun, with mature greenery providing ample privacy.
Located in the heart of Seacrest Beach, this four-bed, four-bath home is conveniently close to a walking/biking path, making it easy to spend time at the nearby lagoon pool and the endless white sandy beach. Whether you're looking for a peaceful luxury retreat, a family vacation home, or a rental opportunity, this versatile home checks all the boxes.
Contact an agent
Home facts
- Year built:2013
- Listing ID #:981832
- Added:63 day(s) ago
- Updated:September 29, 2025 at 04:41 PM
Rooms and interior
- Bedrooms:4
- Total bathrooms:5
- Full bathrooms:4
- Half bathrooms:1
- Living area:2,409 sq. ft.
Structure and exterior
- Year built:2013
- Building area:2,409 sq. ft.
- Lot area:0.07 Acres
Schools
- High school:South Walton
- Middle school:Emerald Coast
- Elementary school:Dune Lakes
Utilities
- Water:Public Water
Finances and disclosures
- Price:$1,700,000
- Price per sq. ft.:$705.69
- Tax amount:$13,614 (2024)
New listings near 83 W Lifeguard Loop
- New
 $1,550,000Active4 beds 4 baths2,690 sq. ft.
$1,550,000Active4 beds 4 baths2,690 sq. ft.23 Sweet Gum Loop, Inlet Beach, FL 32461
MLS# 986382Listed by: SCENIC SOTHEBY'S INTERNATIONAL REALTY - New
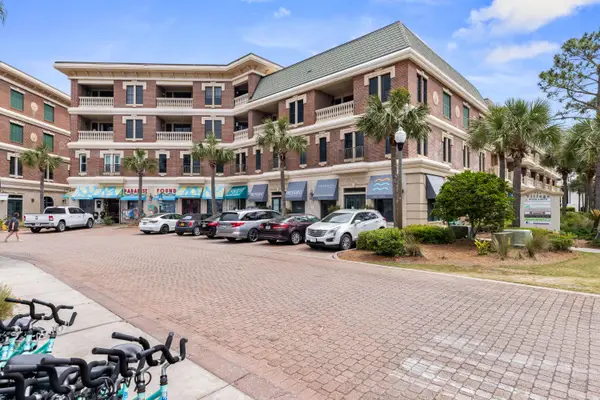 $1,000,000Active3 beds 2 baths1,311 sq. ft.
$1,000,000Active3 beds 2 baths1,311 sq. ft.10343 E Co Highway 30a #305, Inlet Beach, FL 32461
MLS# 986362Listed by: 30A LOCAL REAL ESTATE - New
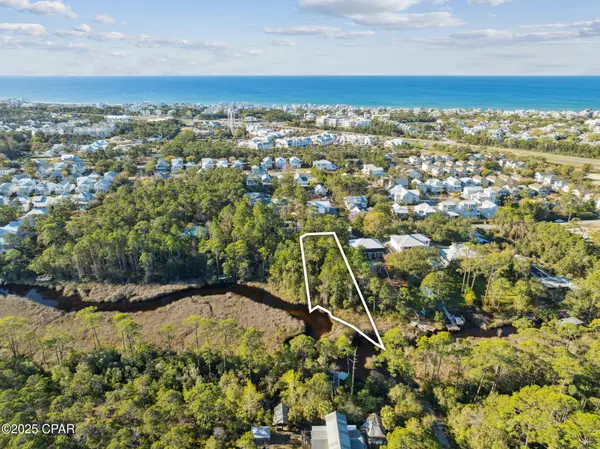 $949,900Active-- beds -- baths
$949,900Active-- beds -- bathsLot 5 W Shore Drive, Inlet Beach, FL 32461
MLS# 779650Listed by: SCENIC SOTHEBY'S INTERNATIONAL REALTY - New
 $949,900Active0.61 Acres
$949,900Active0.61 AcresLot 5 W Shore Drive, Inlet Beach, FL 32461
MLS# 986354Listed by: SCENIC SOTHEBY'S INTERNATIONAL REALTY - New
 $800,000Active3 beds 2 baths1,790 sq. ft.
$800,000Active3 beds 2 baths1,790 sq. ft.149 Windrow Way, Inlet Beach, FL 32461
MLS# 986350Listed by: CORCORAN REVERIE SRB - New
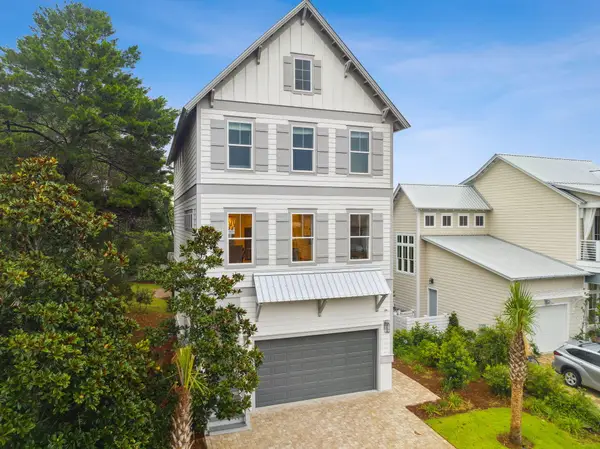 $1,150,000Active4 beds 4 baths2,418 sq. ft.
$1,150,000Active4 beds 4 baths2,418 sq. ft.7 N Grande Pointe Drive, Inlet Beach, FL 32461
MLS# 986345Listed by: 1 PERCENT LISTS FLORIDA COAST - New
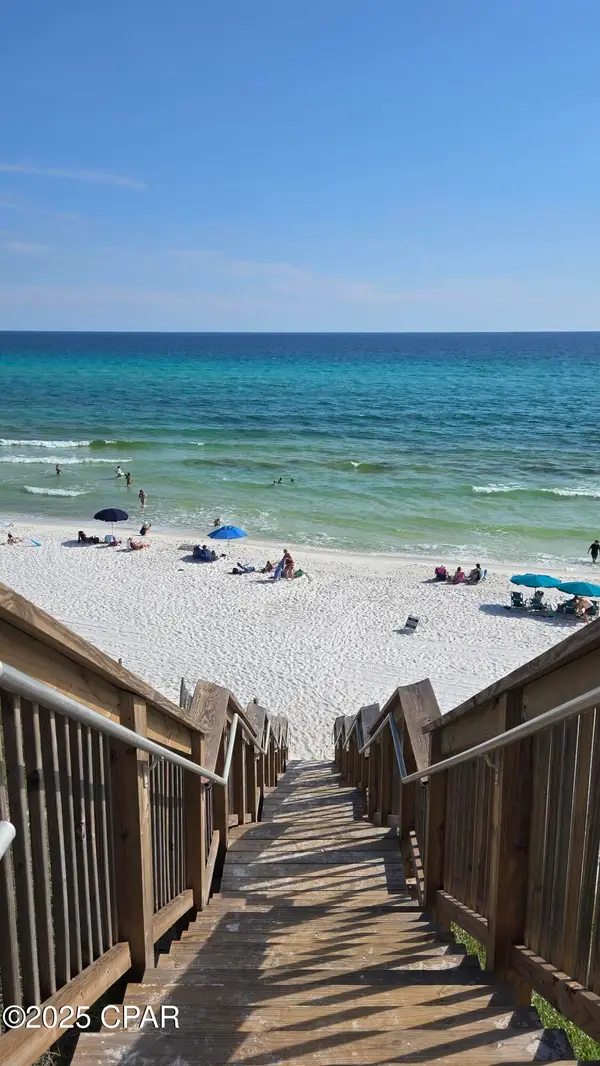 $1,350,000Active-- beds -- baths
$1,350,000Active-- beds -- baths68 Clareon Drive, Inlet Beach, FL 32461
MLS# 779641Listed by: COLDWELL BANKER REALTY - New
 $875,000Active1 beds 1 baths690 sq. ft.
$875,000Active1 beds 1 baths690 sq. ft.8078 E Co Highway 30a 106 #106, Inlet Beach, FL 32461
MLS# 986332Listed by: SCENIC SOTHEBY'S INTERNATIONAL REALTY - New
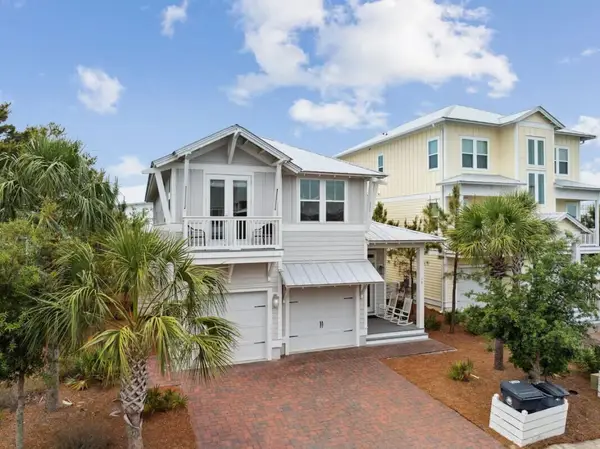 $1,785,000Active4 beds 4 baths3,126 sq. ft.
$1,785,000Active4 beds 4 baths3,126 sq. ft.38 E Crabbing Hole Lane, Inlet Beach, FL 32461
MLS# 986324Listed by: FLATFEE.COM - New
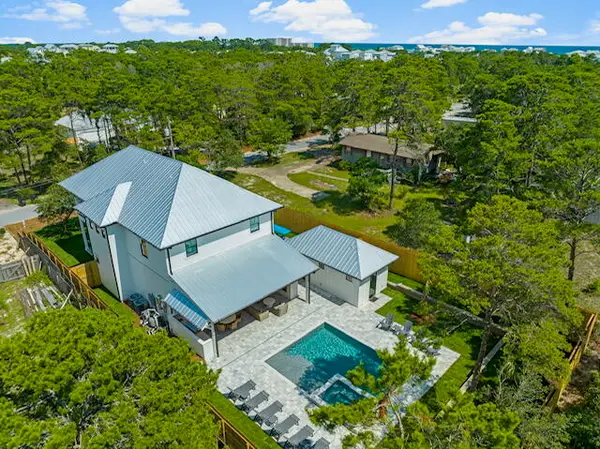 $2,200,000Active5 beds 6 baths3,108 sq. ft.
$2,200,000Active5 beds 6 baths3,108 sq. ft.253 N Walton Lakeshore Drive, Inlet Beach, FL 32461
MLS# 986238Listed by: EXP REALTY LLC
