90 Basal Street, Inlet Beach, FL 32461
Local realty services provided by:Better Homes and Gardens Real Estate Emerald Coast
90 Basal Street,Inlet Beach, FL 32461
$1,299,000
- 4 Beds
- 4 Baths
- 2,629 sq. ft.
- Single family
- Active
Upcoming open houses
- Sat, Sep 2711:00 am - 03:00 pm
- Sun, Oct 1204:00 pm - 07:00 pm
Listed by:justin a endsley
Office:gulf realty 30a llc.
MLS#:975027
Source:FL_ECAR
Price summary
- Price:$1,299,000
- Price per sq. ft.:$494.1
About this home
LIKE NEW AND MOVE IN READY! 90 Basal Street features the highly coveted Ficus floor plan built by Huff Homes! Very lightly used as a 2nd home by one owner, and in immaculate condition. The home is filled with thoughtful builder upgrades and radiates coastal luxury. Over $71,000 in builder upgrades including luxury vinyl plank flooring throughout the main living areas, stacked glass kitchen cabinets, upgraded lighting and so much more.
From the moment you arrive, you're welcomed by polished landscaping — a signature of Watersound Origins — and a charming covered front porch. Step inside the main foyer, where you'll find a bedroom on either side and the spacious 2-car garage to your left. The large two car garage offers plenty of room for beach toys and ample storage options. There is an extra large attic space above the garage with pull down stair access.
The first bedroom on the left is an ensuite, featuring its own private bathroom and a generous walk-in closet. On the right side of the foyer, the second bedroom shares a Jack-and-Jill bathroom with the third bedroom. This shared bath includes dual sinks and a beautiful, floor-to-ceiling tiled shower.
Back in the foyer, you'll find a large laundry room with built-in shelving above and to the side, making organization a breeze. Next door is an oversized pantry, perfect for all your kitchen essentials. And directly across from the laundry room and pantry is a convenient half bath.
As you move into the heart of the home, the open-concept kitchen, dining, and living areas flow together effortlessly. The kitchen is a dream. Complete with a 6 burner Thermador gas stove, quartz countertops, upgraded cabinetry, and an upgraded food pantry. The dining area and spacious living room offer plenty of space for entertaining or relaxing, with upgraded windows that include built-in blinds for added privacy.
Step onto the screened-in back porch, where there's plenty of room for both dining and lounging. Just outside the screened area, you'll find a built-in gas stub ready for your outdoor grill. Thoughtful landscaping adds extra privacy between you and your back neighbors.
The primary suite is impressively roomy, offering a true retreat. The en suite bathroom includes a double vanity, a soaking tub with privacy frosted windows, a floor-to-ceiling walk-in shower, a water closet, and a large walk-in closet.
So many thoughtful features can be found throughout the home including adjustable lighting under kitchen cabinetry, extra food pantry in the kitchen, outlet in pantry for optional wine cooler addition, under sink outlets in bathrooms, Reme Halo air filtration on HVAC, exterior gutters, gas laterns on front porch, and irrigation with drip lines for flowers and vegetation in front and back.
Watersound Origins offers an abundance of amenities. Residents have access to a large fitness center, a seasonally heated resort pool, dock at Lake Powell, 9 hole golf course, tennis and pickleball courts, and miles of walking trails. And of course being a part of Watersound Origins allows you the potential to be a member of the St. Joe Watersound Club with access to the Beach Club, Golf, and private events.
Just outside of the Watersound Origins entrance you have Watersound Town Center with Publix grocery store, shops, restaurants, and more! Scout Sports Tavern is now open as of September! All of this is just a golf cart or bike ride away. Just up the road you'll find 30Avenue with even more eateries, boutiques, and so much more.
Contact an agent
Home facts
- Year built:2022
- Listing ID #:975027
- Added:151 day(s) ago
- Updated:September 27, 2025 at 07:34 PM
Rooms and interior
- Bedrooms:4
- Total bathrooms:4
- Full bathrooms:3
- Half bathrooms:1
- Living area:2,629 sq. ft.
Structure and exterior
- Year built:2022
- Building area:2,629 sq. ft.
- Lot area:0.15 Acres
Schools
- High school:South Walton
- Middle school:Emerald Coast
- Elementary school:Dune Lakes
Finances and disclosures
- Price:$1,299,000
- Price per sq. ft.:$494.1
New listings near 90 Basal Street
- New
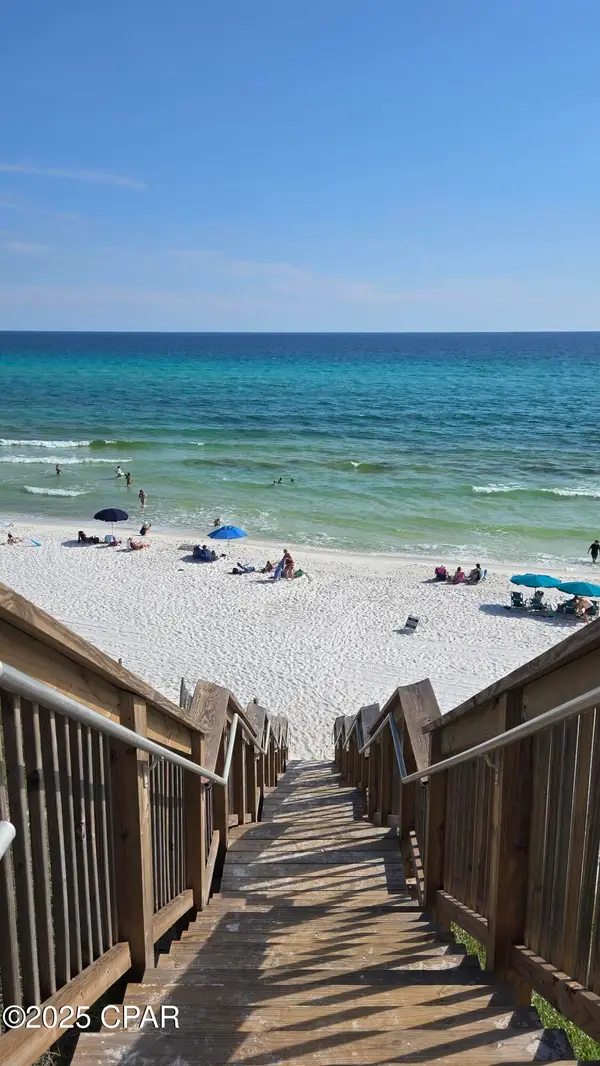 $1,350,000Active-- beds -- baths
$1,350,000Active-- beds -- baths68 Clareon Drive, Inlet Beach, FL 32461
MLS# 779641Listed by: COLDWELL BANKER REALTY - New
 $875,000Active1 beds 1 baths690 sq. ft.
$875,000Active1 beds 1 baths690 sq. ft.8078 E Co Highway 30a 106 #106, Inlet Beach, FL 32461
MLS# 986332Listed by: SCENIC SOTHEBY'S INTERNATIONAL REALTY - New
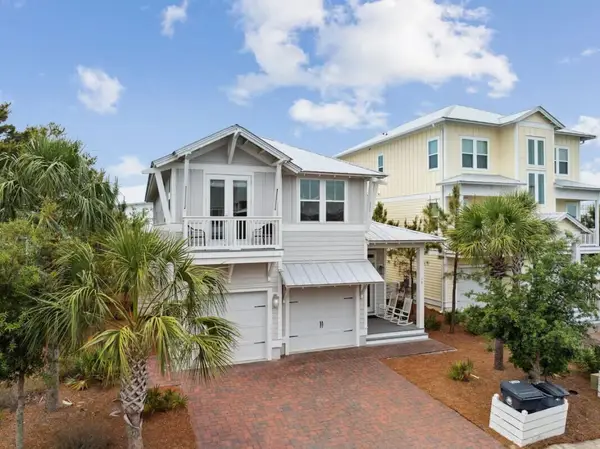 $1,785,000Active4 beds 4 baths3,126 sq. ft.
$1,785,000Active4 beds 4 baths3,126 sq. ft.38 E Crabbing Hole Lane, Inlet Beach, FL 32461
MLS# 986324Listed by: FLATFEE.COM - New
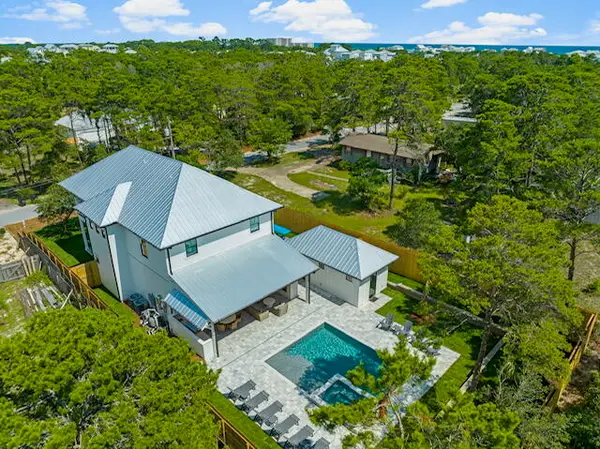 $2,200,000Active5 beds 6 baths3,108 sq. ft.
$2,200,000Active5 beds 6 baths3,108 sq. ft.253 N Walton Lakeshore Drive, Inlet Beach, FL 32461
MLS# 986238Listed by: EXP REALTY LLC - New
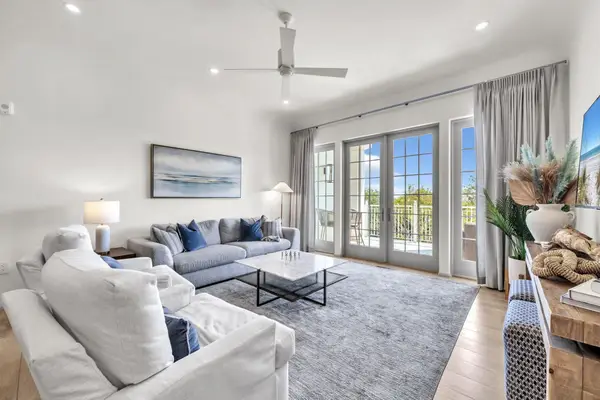 $1,795,000Active2 beds 2 baths1,358 sq. ft.
$1,795,000Active2 beds 2 baths1,358 sq. ft.45 W Solaire Way #207, Inlet Beach, FL 32461
MLS# 986219Listed by: COMPASS - New
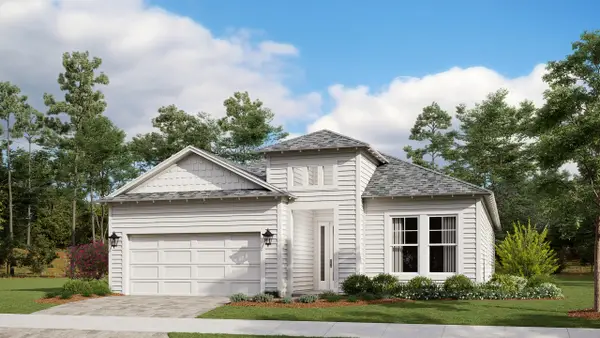 $836,490Active2 beds 2 baths1,947 sq. ft.
$836,490Active2 beds 2 baths1,947 sq. ft.30 Dunns Circle, Inlet Beach, FL 32461
MLS# 986132Listed by: KSH REALTY LLC 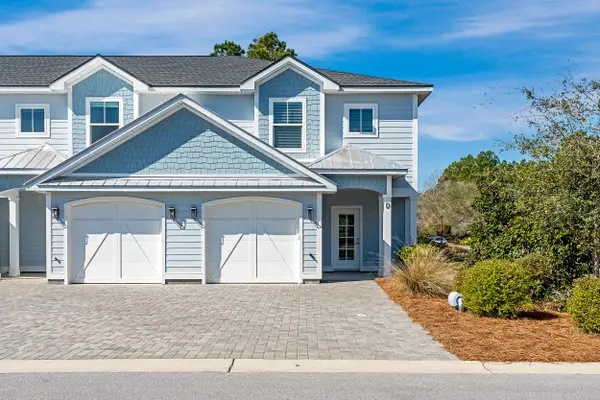 $515,000Pending3 beds 3 baths1,685 sq. ft.
$515,000Pending3 beds 3 baths1,685 sq. ft.105 Golden Bell Court #Unit 105C, Inlet Beach, FL 32461
MLS# 986118Listed by: WATERSOUND REAL ESTATE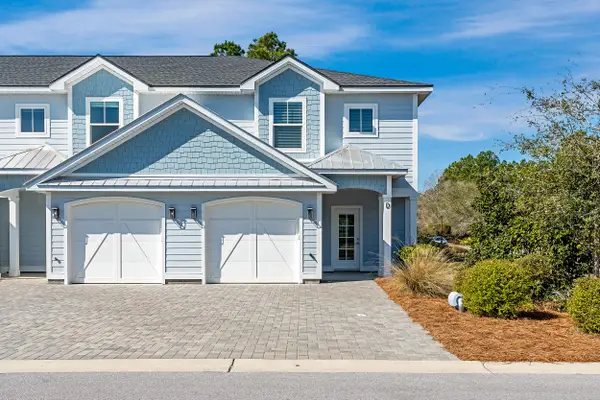 $522,500Pending3 beds 3 baths1,685 sq. ft.
$522,500Pending3 beds 3 baths1,685 sq. ft.105 Golden Bell Court #Unit 105D, Inlet Beach, FL 32461
MLS# 986119Listed by: WATERSOUND REAL ESTATE- New
 $2,950,000Active3 beds 3 baths2,243 sq. ft.
$2,950,000Active3 beds 3 baths2,243 sq. ft.75 Sand Cliffs Drive, Inlet Beach, FL 32461
MLS# 986112Listed by: CORCORAN REVERIE SRB - New
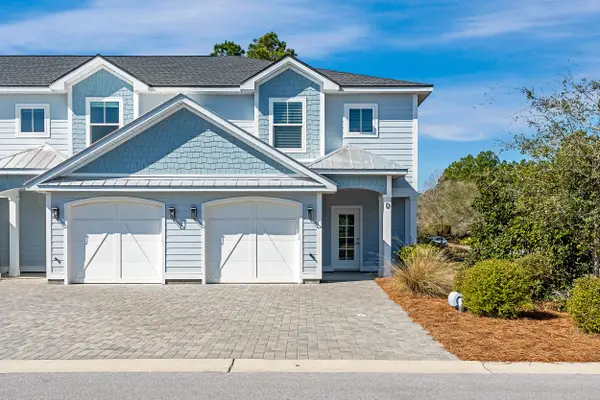 $515,000Active3 beds 3 baths1,685 sq. ft.
$515,000Active3 beds 3 baths1,685 sq. ft.135 Golden Bell Court #Unit 135B, Inlet Beach, FL 32461
MLS# 986096Listed by: WATERSOUND REAL ESTATE
