TBD Annabella Street #Lot 10, Inlet Beach, FL 32461
Local realty services provided by:Better Homes and Gardens Real Estate Historic
TBD Annabella Street #Lot 10,Inlet Beach, FL 32461
$1,190,000
- 4 Beds
- 6 Baths
- 2,671 sq. ft.
- Single family
- Active
Upcoming open houses
- Sat, Jan 2410:00 am - 03:00 pm
Listed by: abbott martin group
Office: exp realty llc.
MLS#:781840
Source:FL_BCMLS
Price summary
- Price:$1,190,000
- Price per sq. ft.:$445.53
About this home
1% Lender Credit towards Closing Costs and or Rate buydown w/preferred lenders! PLUS Ask about our Furnishing options available for purchase w/professional designer! The Traditional Turquoise with 4 King Sized En-Suites each w/WIC, plus 2 powder rms & Large upstairs loft w/optional wet bar (or could be upgraded to 5th bedroom!) Rental Projections of $125K a yr! Meticulous attn to quality is evident w/2x6 exterior walls, cement board siding, metal roof, impact-resistant glass windows/doors. High end finishes: smooth finish drywall, 8' doors, Quartz counters, GE Profile appliances, elegant flooring & lighting. Half a mile to largest public beach access and only mins to 30Avenue, Hwy 98 Underpass & Rosemary Beach!
This brand new coastal community by Bluscape Homes is sure to impress! Luxury and family-friendly living are perfectly intertwined in this South Walton premier community that is conveniently located to amazing restaurants, shopping and family entertainment, including 30 Avenue, Rosemary Beach, Lake Powell, Camp Helen Gulf front state park, and access to the largest beach access in South Walton
You are surrounded by all the dining, shopping, and entertainment you could hope for in Inlet Beach and 30A to provide an amazing coastal lifestyle. There is a pedestrian underpass at Hwy 98 for added convenience to access all 30A has to offer without having to cross Hwy 98.
The Turquoise is the perfect answer to an extended family gathering. This plan presents 4 or 5 bedrooms, all with with en suite bathrooms and walk-in closets, a huge upstairs den and powder room, and available wet bar. A large balcony offers a view of the beautiful neighborhood and a great place to enjoy the outdoors. High end finishes throughout including Quartz countertops, GE Profile appliances, optional den with wet bar available, elegant flooring and lighting options, 2 outdoor spaces for relaxation, a garage and ample front parking. If you're looking for a vacation home that gives roomy privacy to all parties, the Turquoise is the one for you. Make this paradise yours and start enjoying the good life.
** Listing includes base price of home and lot premium. Price may vary based on options selected.**
Contact an agent
Home facts
- Year built:2026
- Listing ID #:781840
- Added:64 day(s) ago
- Updated:January 23, 2026 at 11:18 AM
Rooms and interior
- Bedrooms:4
- Total bathrooms:6
- Full bathrooms:4
- Half bathrooms:2
- Living area:2,671 sq. ft.
Heating and cooling
- Cooling:CeilingFans, CentralAir
- Heating:Central
Structure and exterior
- Year built:2026
- Building area:2,671 sq. ft.
- Lot area:0.11 Acres
Schools
- High school:South Walton
- Middle school:Emerald Coast
- Elementary school:Dune Lakes
Utilities
- Sewer:Public Sewer
Finances and disclosures
- Price:$1,190,000
- Price per sq. ft.:$445.53
New listings near TBD Annabella Street #Lot 10
- New
 $2,350,000Active5 beds 5 baths2,956 sq. ft.
$2,350,000Active5 beds 5 baths2,956 sq. ft.115 Woody Wagon Way, Inlet Beach, FL 32461
MLS# 993372Listed by: ROSEMARY BEACH REALTY LLC - Open Sat, 2 to 5pmNew
 $4,300,000Active5 beds 7 baths4,536 sq. ft.
$4,300,000Active5 beds 7 baths4,536 sq. ft.90 Seacrest Drive, Inlet Beach, FL 32461
MLS# 992934Listed by: CORCORAN REVERIE SRB - Open Sun, 2 to 5pmNew
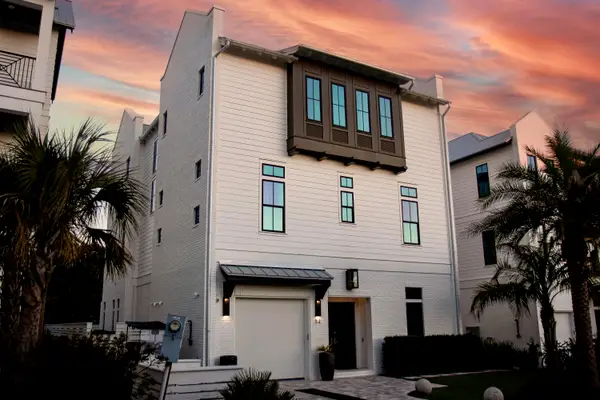 $4,995,000Active7 beds 9 baths5,517 sq. ft.
$4,995,000Active7 beds 9 baths5,517 sq. ft.52 Seven Palms Drive, Inlet Beach, FL 32461
MLS# 993330Listed by: COMPASS - New
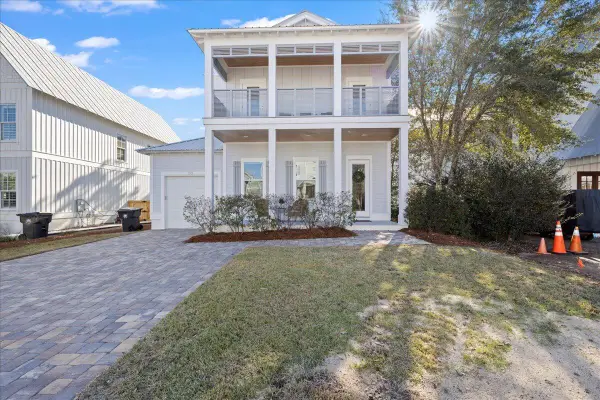 $1,200,000Active4 beds 5 baths2,964 sq. ft.
$1,200,000Active4 beds 5 baths2,964 sq. ft.50 E Willow Mist Road, Inlet Beach, FL 32461
MLS# 993306Listed by: COMPASS - New
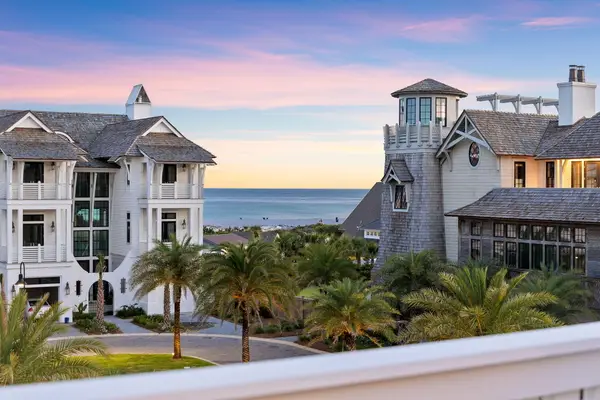 $3,499,000Active4 beds 6 baths3,216 sq. ft.
$3,499,000Active4 beds 6 baths3,216 sq. ft.17 Peace Lane, Inlet Beach, FL 32461
MLS# 993237Listed by: CHRISTIES INTERNATIONAL REAL ESTATE EMERALD COAST - New
 $912,500Active3 beds 3 baths1,747 sq. ft.
$912,500Active3 beds 3 baths1,747 sq. ft.96 Dune Comet Lane #UNIT A, Inlet Beach, FL 32461
MLS# 993207Listed by: MAINSAIL REALTY COMPANY - New
 $1,790,000Active3 beds 3 baths2,970 sq. ft.
$1,790,000Active3 beds 3 baths2,970 sq. ft.245 Redbud Lane, Inlet Beach, FL 32461
MLS# 993167Listed by: WORLD IMPACT REAL ESTATE - New
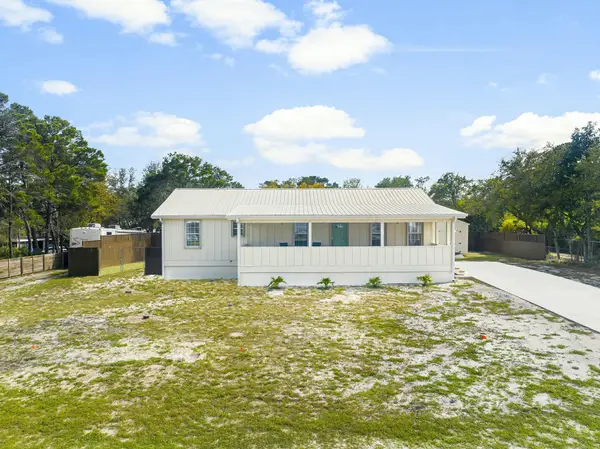 $625,000Active3 beds 2 baths1,450 sq. ft.
$625,000Active3 beds 2 baths1,450 sq. ft.156 Walton Palm Road, Inlet Beach, FL 32461
MLS# 993153Listed by: ROSEMARY BEACH REALTY LLC 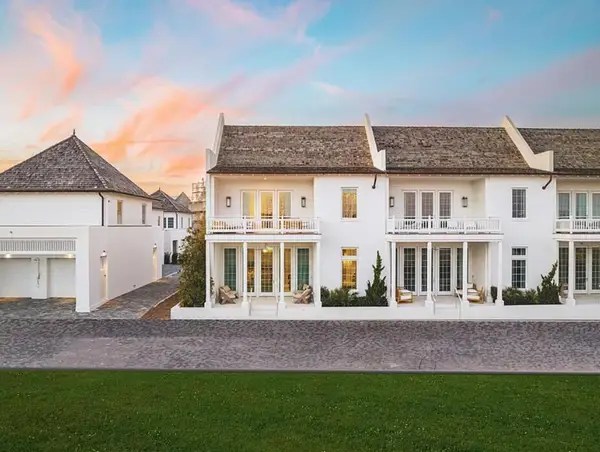 $3,280,000Pending3 beds 4 baths2,496 sq. ft.
$3,280,000Pending3 beds 4 baths2,496 sq. ft.29 Astra Way #M20, Inlet Beach, FL 32461
MLS# 993092Listed by: KAIYA REAL ESTATE- New
 $2,400,000Active5 beds 5 baths4,192 sq. ft.
$2,400,000Active5 beds 5 baths4,192 sq. ft.92 Rosecourt Street, Inlet Beach, FL 32461
MLS# 783836Listed by: 1 PERCENT LISTS FLORIDA COAST
