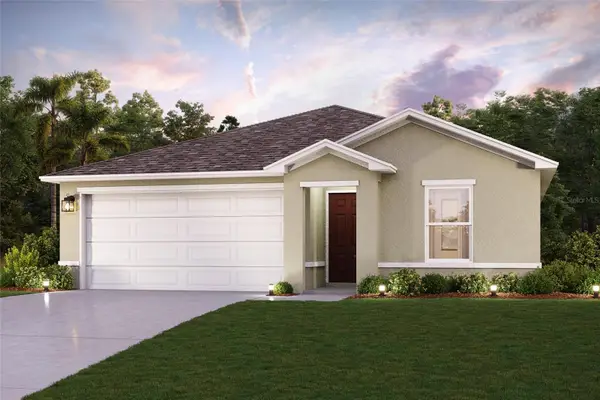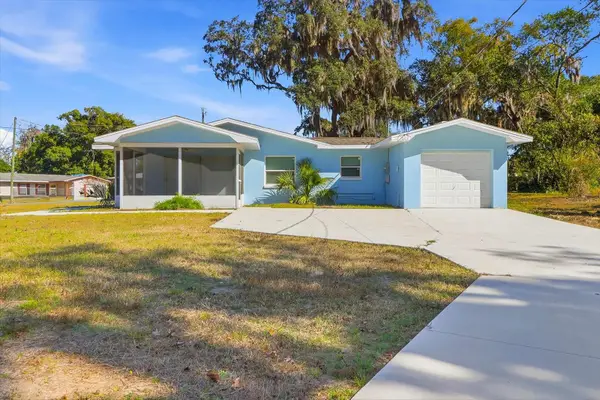3533 S Belgrave Drive, Inverness, FL 34452
Local realty services provided by:Better Homes and Gardens Real Estate Atchley Properties
Listed by: alexus macblain, chad macblain
Office: keller williams cornerstone re
MLS#:OM707642
Source:MFRMLS
Price summary
- Price:$259,900
- Price per sq. ft.:$110.08
- Monthly HOA dues:$285
About this home
SELLER WILL REPLACE ROOF BEFORE CLOSING WITH AN ACCEPTABLE OFFER! Discover your own oasis in the highly desirable Royal Oaks community! This 2-bedroom, 2-bathroom home with a 2-car garage spans 1,633 square feet of comfortable living space. Located in the heart of Inverness, this home offers a harmonious blend of convenience, comfort and serenity. Step inside to find a welcoming living space that perfectly balances cozy charm with modern functionality. The updated kitchen is a chef’s delight with gorgeous granite countertops, opening seamlessly to a bright and airy living room, ideal for entertaining or relaxing. Large primary bedroom with en-suite bathroom boasting double vanities and walk-in shower. Down the haul is the spacious guest bedroom located close to the guest bathroom for added convenience for family or friends. Outdoor living is a breeze with both a screened-in front porch and an enclosed back porch—perfect for savoring your morning coffee or unwinding after a long day while soaking in the peaceful surroundings. Living in Royal Oaks means you’ll have access to a range of premium amenities designed for easy living and recreation. Dive into the heated community pool, practice your serve on the tennis courts, let your dog run free in the dog park or safely store your boat or RV. Nature lovers and fishing enthusiasts will appreciate the proximity to the chain of lakes, renowned for world-class bass fishing and endless water activities.Whether you’re enjoying the comfort of your home or the amenities and natural beauty of Royal Oaks, this property offers a peaceful escape. This home also includes a 1-year warranty at closing, giving the buyer added protection and peace of mind from day one. Embrace the laid-back lifestyle of Inverness and make this charming place your forever home!
Contact an agent
Home facts
- Year built:2005
- Listing ID #:OM707642
- Added:377 day(s) ago
- Updated:January 23, 2026 at 01:13 PM
Rooms and interior
- Bedrooms:2
- Total bathrooms:2
- Full bathrooms:2
- Living area:1,633 sq. ft.
Heating and cooling
- Cooling:Central Air
- Heating:Central
Structure and exterior
- Roof:Shingle
- Year built:2005
- Building area:1,633 sq. ft.
- Lot area:0.14 Acres
Schools
- High school:Citrus High School
- Middle school:Citrus Springs Middle School
- Elementary school:Pleasant Grove Elementary School
Utilities
- Water:Public, Water Connected
- Sewer:Public, Public Sewer, Sewer Connected
Finances and disclosures
- Price:$259,900
- Price per sq. ft.:$110.08
- Tax amount:$2,321 (2024)
New listings near 3533 S Belgrave Drive
- New
 $150,000Active2 beds 2 baths959 sq. ft.
$150,000Active2 beds 2 baths959 sq. ft.475 Landing Boulevard, INVERNESS, FL 34450
MLS# W7882328Listed by: KW REALTY ELITE PARTNERS - New
 $261,490Active3 beds 2 baths1,263 sq. ft.
$261,490Active3 beds 2 baths1,263 sq. ft.3244 E Odier Street, INVERNESS, FL 34453
MLS# C7520687Listed by: WJH BROKERAGE FL LLC - New
 $560,000Active2.59 Acres
$560,000Active2.59 Acres4932 E Eliza Court, INVERNESS, FL 34452
MLS# TB8467423Listed by: MCPEAK REAL ESTATE FIRM - New
 $284,900Active3 beds 2 baths1,865 sq. ft.
$284,900Active3 beds 2 baths1,865 sq. ft.401 S Pine Avenue, INVERNESS, FL 34452
MLS# A4678817Listed by: INTEGRITY FLORIDA REALTY LLC - New
 $279,000Active3 beds 2 baths1,656 sq. ft.
$279,000Active3 beds 2 baths1,656 sq. ft.1010 S Bel Air Drive, INVERNESS, FL 34450
MLS# TB8466864Listed by: SOUTHERN REALTY ASSOCIATES - New
 $170,000Active3 beds 2 baths1,417 sq. ft.
$170,000Active3 beds 2 baths1,417 sq. ft.5120 E Hopp Lane, Inverness, FL 34452
MLS# 10676003Listed by: Federa - New
 $250,000Active4.58 Acres
$250,000Active4.58 Acres9735 Mallard Drive, INVERNESS, FL 34450
MLS# TB8466828Listed by: COASTAL PROPERTIES GROUP INTERNATIONAL - New
 $261,190Active3 beds 2 baths1,263 sq. ft.
$261,190Active3 beds 2 baths1,263 sq. ft.6156 E Glencoe Street, INVERNESS, FL 34452
MLS# C7520564Listed by: WJH BROKERAGE FL LLC - New
 $270,490Active3 beds 2 baths1,477 sq. ft.
$270,490Active3 beds 2 baths1,477 sq. ft.3294 E Anderson Street, INVERNESS, FL 34453
MLS# C7520566Listed by: WJH BROKERAGE FL LLC - New
 $368,000Active3 beds 2 baths1,609 sq. ft.
$368,000Active3 beds 2 baths1,609 sq. ft.84 S Hunting Lodge Drive, INVERNESS, FL 34453
MLS# OM716764Listed by: PREMIER SOTHEBY'S INTERNATIONAL REALTY
