1021 6th N Avenue, Jacksonville Beach, FL 32250
Local realty services provided by:Better Homes and Gardens Real Estate Thomas Group
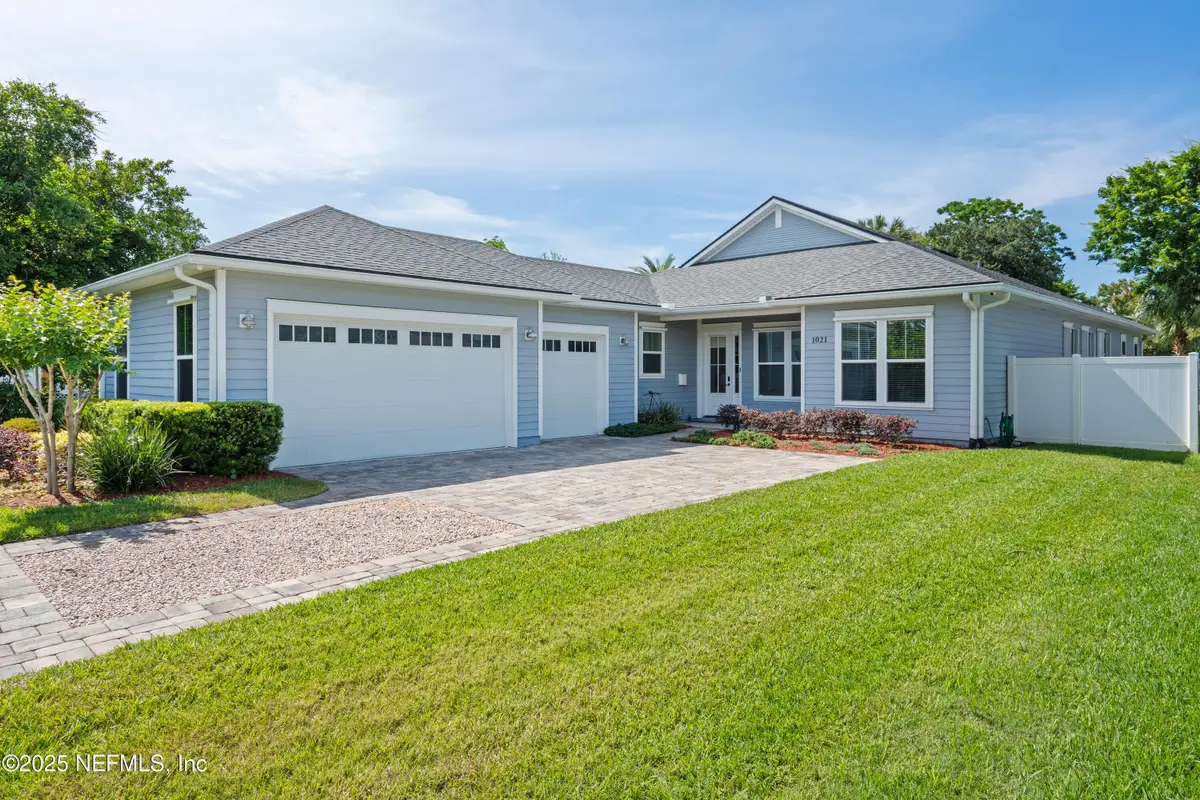
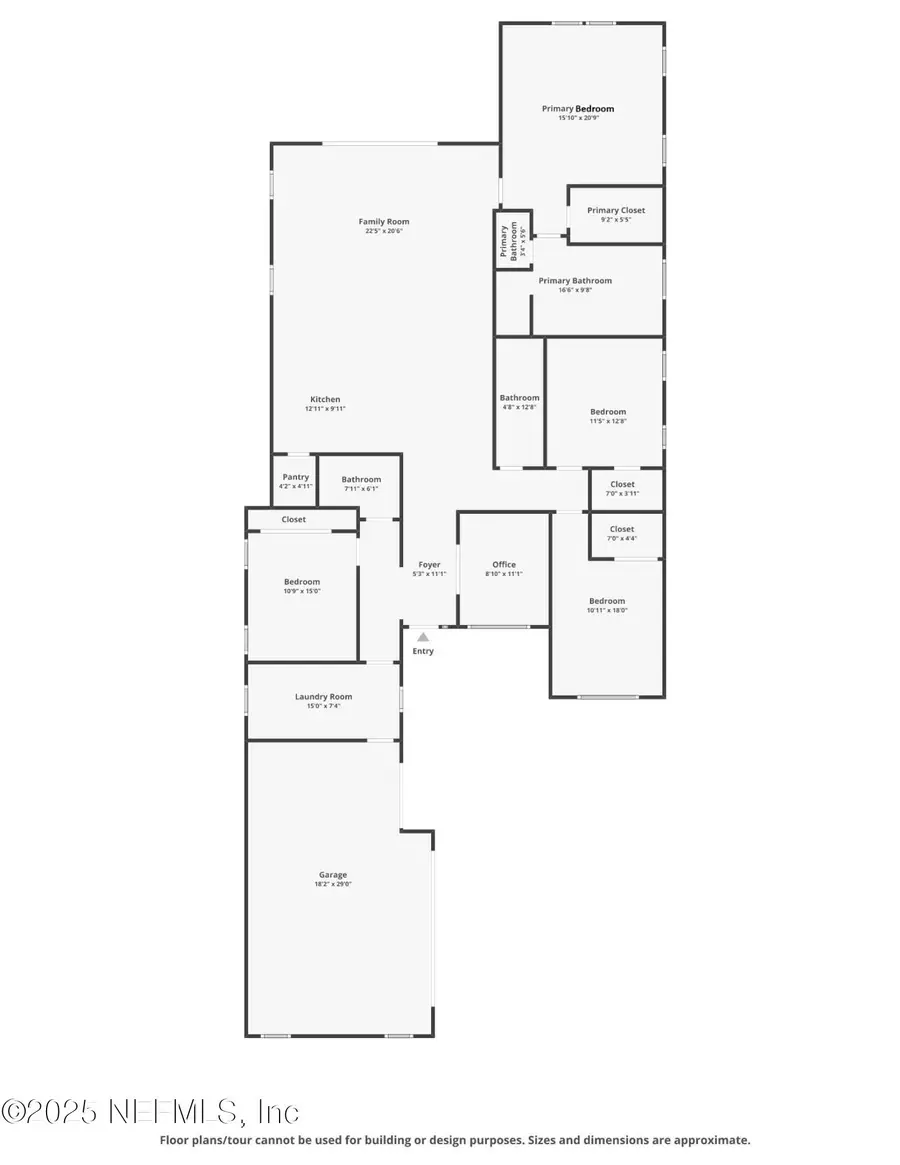
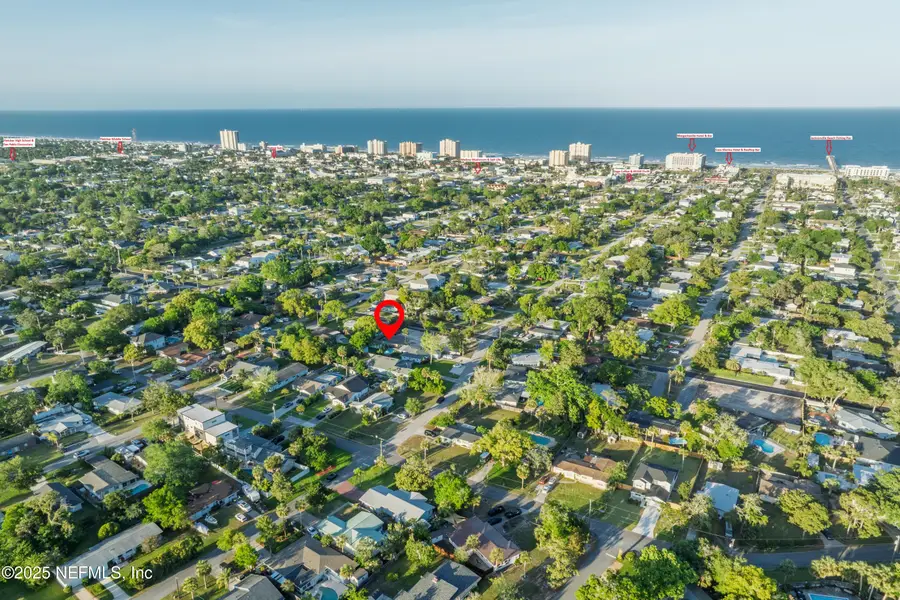
1021 6th N Avenue,Jacksonville Beach, FL 32250
$1,200,000
- 4 Beds
- 3 Baths
- 2,436 sq. ft.
- Single family
- Active
Listed by:eric dreibelbis
Office:keller williams realty atlantic partners
MLS#:2082474
Source:JV
Price summary
- Price:$1,200,000
- Price per sq. ft.:$492.61
About this home
Custom Built Home by Coastal Oaks Construction in 2018 & Just Blocks to the Beach. This Designer 1 Story Home is NOT Your Standard Box Builder ''Inventory'' Home. Too Many Upgrades to List them ALL but...This Home Features 4 Bedrooms, 3 Full Baths PLUS Office & 3 Car Garage on a HUGE 69x190 Lot. The Spectacular Kitchen Features Quartz Counter Tops & Island, Stainless Steel Appliances, GAS Stove & Hood Vent, 60'' Refrigerator, GAS Tankless Water Heater, 7'' Wood Floors, Solid Core Doors, 8ft Doors & 10ft Smooth Ceilings, Soaking Tub in Master, Wired for Surround Sound , Split Floor Plan w/ Generational Living/Guest - Mother in Law Suite. WHOLE House Generac Gas Powered Generator, AC Unit in Garage, Hurricane Shutters, Irrigation Well, Water Softener...ALL of this & MORE!! This Home is Down the Street from Casa Marina, Margaritaville, Jacksonville Beach Pier, Beach Blvd Marina/Boat Ramp, Schools, Restaurants & Shopping
Contact an agent
Home facts
- Year built:2018
- Listing Id #:2082474
- Added:118 day(s) ago
- Updated:August 02, 2025 at 12:46 PM
Rooms and interior
- Bedrooms:4
- Total bathrooms:3
- Full bathrooms:3
- Living area:2,436 sq. ft.
Heating and cooling
- Cooling:Central Air, Electric
- Heating:Central, Electric
Structure and exterior
- Roof:Shingle
- Year built:2018
- Building area:2,436 sq. ft.
- Lot area:0.26 Acres
Schools
- High school:Duncan Fletcher
- Middle school:Duncan Fletcher
- Elementary school:San Pablo
Utilities
- Water:Public, Water Connected
- Sewer:Public Sewer, Sewer Connected
Finances and disclosures
- Price:$1,200,000
- Price per sq. ft.:$492.61
- Tax amount:$9,458 (2023)
New listings near 1021 6th N Avenue
- New
 $1,430,000Active2 beds 2 baths1,829 sq. ft.
$1,430,000Active2 beds 2 baths1,829 sq. ft.1331 1st N Street #803, Jacksonville Beach, FL 32250
MLS# 2103736Listed by: WATSON REALTY CORP - New
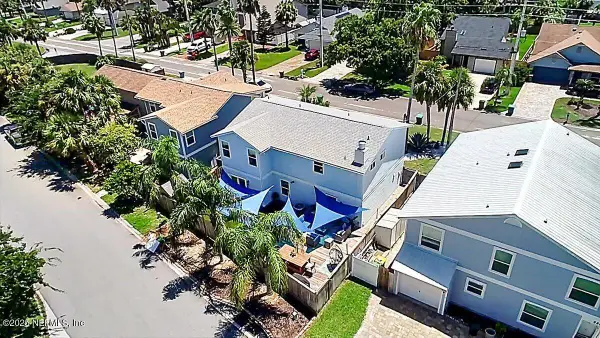 $865,000Active3 beds 4 baths2,284 sq. ft.
$865,000Active3 beds 4 baths2,284 sq. ft.575 10th S Avenue, Jacksonville Beach, FL 32250
MLS# 2103521Listed by: KELLER WILLIAMS REALTY ATLANTIC PARTNERS - New
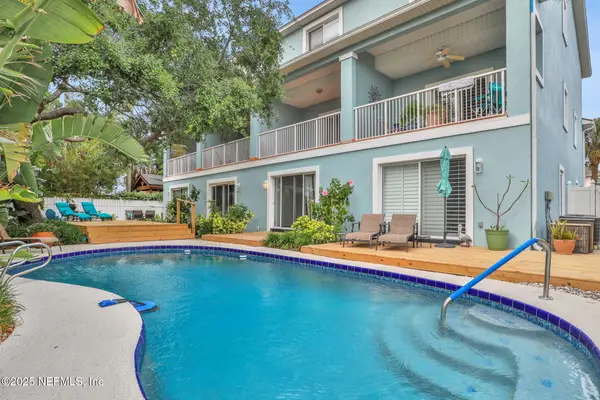 $699,900Active3 beds 4 baths2,100 sq. ft.
$699,900Active3 beds 4 baths2,100 sq. ft.2114 Gail Avenue #A, Jacksonville Beach, FL 32250
MLS# 2103369Listed by: RE/MAX UNLIMITED - New
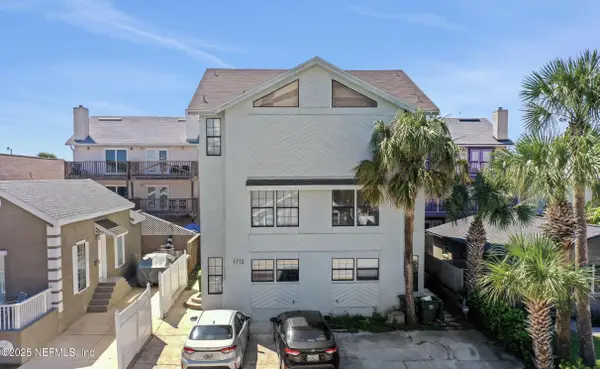 $699,900Active3 beds 3 baths1,512 sq. ft.
$699,900Active3 beds 3 baths1,512 sq. ft.1712 1st Street, Jacksonville Beach, FL 32250
MLS# 2102988Listed by: MOMENTUM REALTY - New
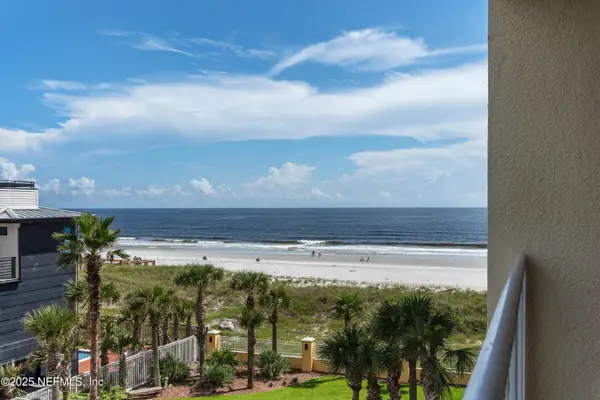 $1,099,900Active3 beds 2 baths1,560 sq. ft.
$1,099,900Active3 beds 2 baths1,560 sq. ft.1031 1st S Street #201, Jacksonville Beach, FL 32250
MLS# 2102576Listed by: KELLER WILLIAMS ST JOHNS - New
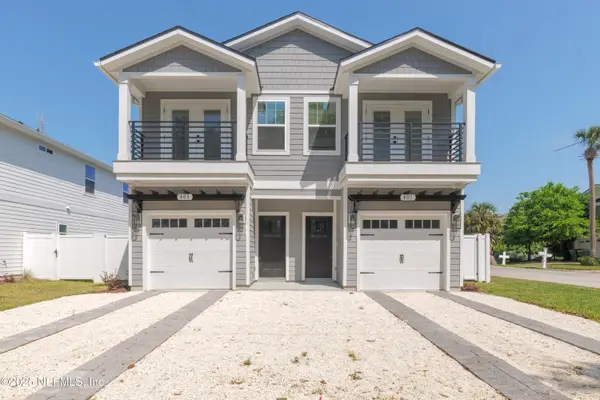 $599,900Active4 beds 3 baths1,855 sq. ft.
$599,900Active4 beds 3 baths1,855 sq. ft.817 12th S Avenue, Jacksonville Beach, FL 32250
MLS# 2102715Listed by: RESIDENTIAL WEALTH BUILDERS REALTY AND PROPERTY MANAGEMENT - New
 $1,699,999Active5 beds 5 baths3,550 sq. ft.
$1,699,999Active5 beds 5 baths3,550 sq. ft.1833 Kings Court, Jacksonville Beach, FL 32250
MLS# 2102669Listed by: BETTER HOMES & GARDENS REAL ESTATE LIFESTYLES REALTY - New
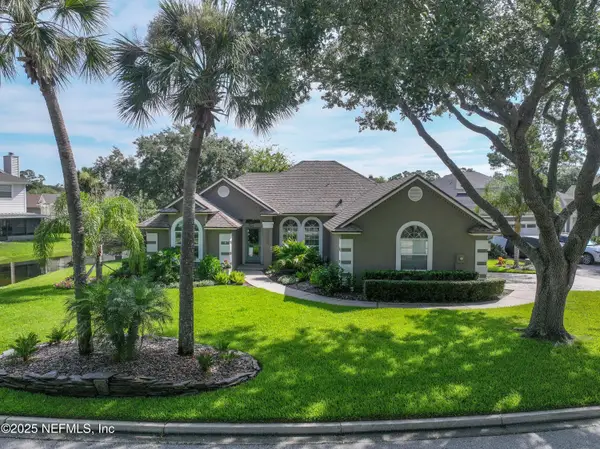 $729,000Active3 beds 2 baths1,953 sq. ft.
$729,000Active3 beds 2 baths1,953 sq. ft.3539 Sanctuary Boulevard, Jacksonville Beach, FL 32250
MLS# 2102625Listed by: BERKSHIRE HATHAWAY HOMESERVICES FLORIDA NETWORK REALTY - New
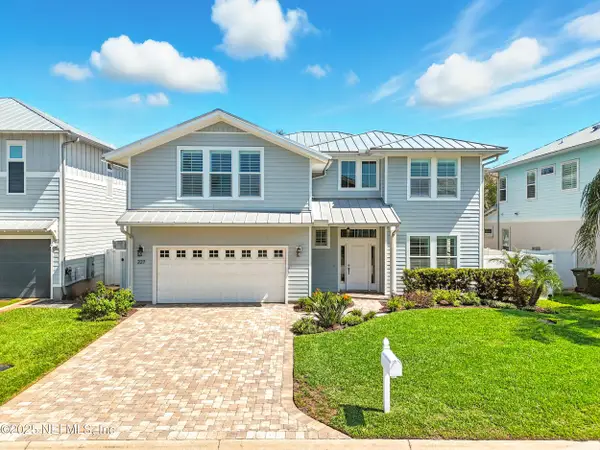 $1,949,000Active5 beds 4 baths3,258 sq. ft.
$1,949,000Active5 beds 4 baths3,258 sq. ft.227 40th S Avenue, Jacksonville Beach, FL 32250
MLS# 2102592Listed by: COMPASS FLORIDA LLC - New
 $1,600,000Active0.13 Acres
$1,600,000Active0.13 Acres2223 2225 1st S Street, Jacksonville Beach, FL 32250
MLS# 2101488Listed by: SPECTRUM REALTY SERVICES

