11 12th S Avenue #G, Jacksonville Beach, FL 32250
Local realty services provided by:Better Homes and Gardens Real Estate Thomas Group
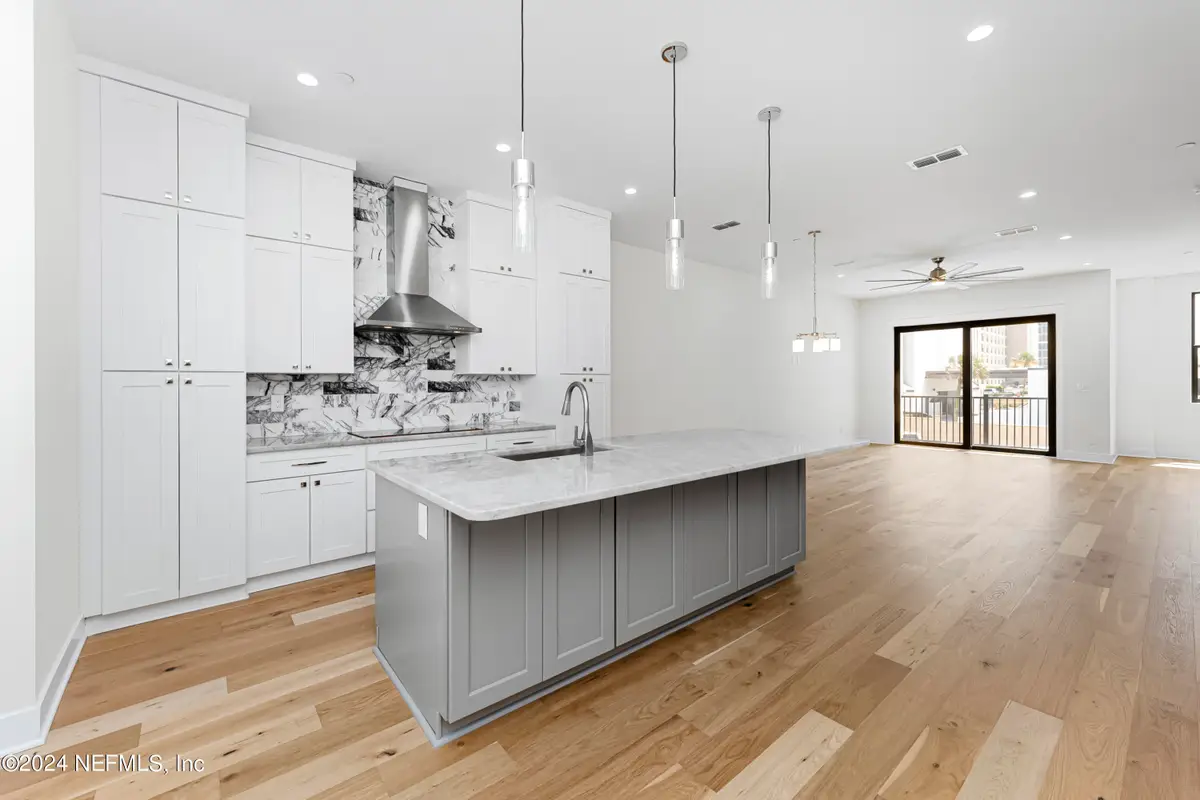
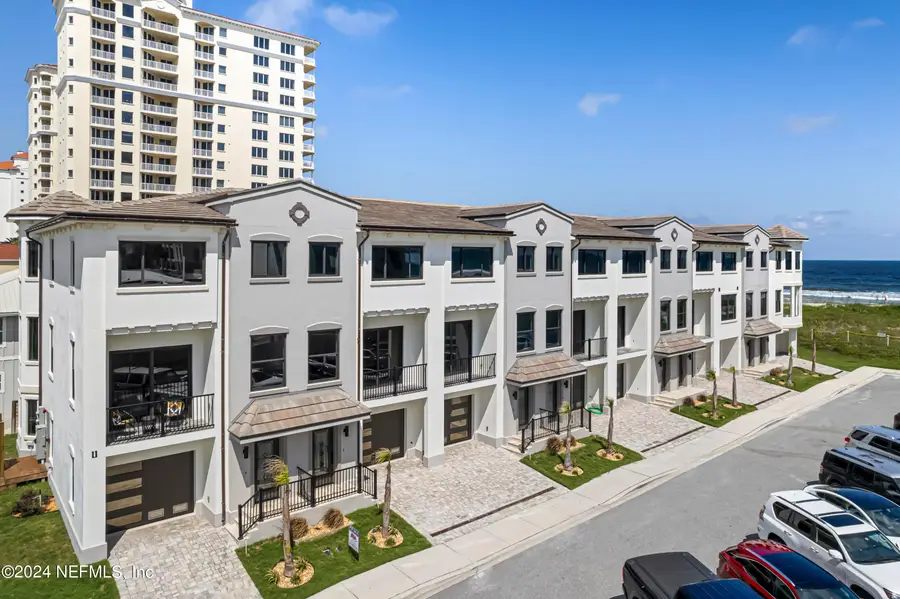
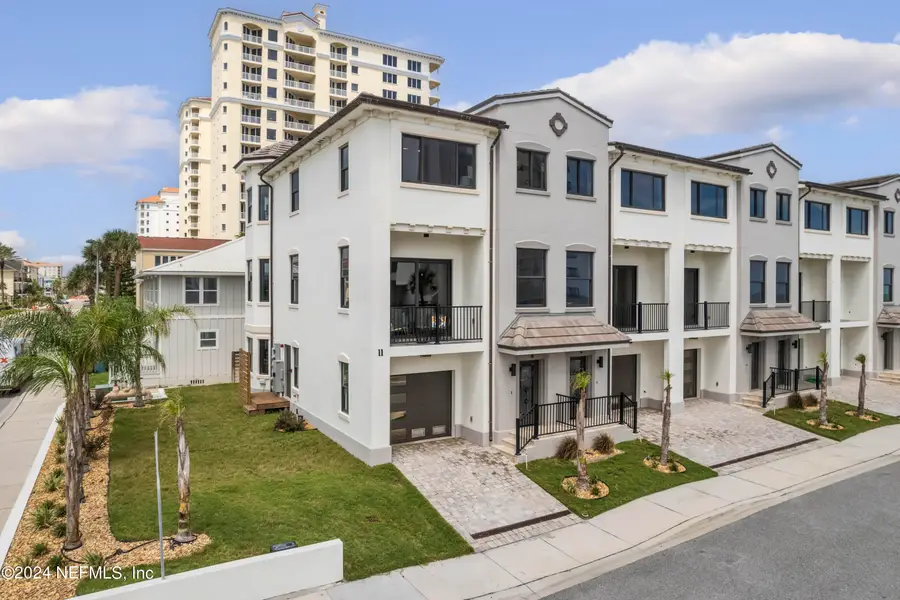
11 12th S Avenue #G,Jacksonville Beach, FL 32250
$1,499,000
- 4 Beds
- 4 Baths
- 2,478 sq. ft.
- Condominium
- Active
Listed by:david gatto
Office:watson realty corp
MLS#:2047508
Source:JV
Price summary
- Price:$1,499,000
- Price per sq. ft.:$604.92
- Monthly HOA dues:$650
About this home
Newly constructed in beautiful Jacksonville Beach, this ''Pelican View'' Townhome is the perfect oceanfront haven. Located where 12th Ave South meets the ocean, this nearly 2,500 sq ft seaside home has 4 bedrooms, 3 1/2 baths and a spacious garage. Just steps to the sea and sand, the beach walkover is literally in your front yard. There are three levels of sophisticated yet relaxed living space in this sunlit home. Each floor is connected with floating wood stairs accented with cable railing. On ground floor, off the foyer is the perfect oversized bonus room with an ensuite bath, walk-in closet along with a private ocean breeze patio. This is perfect space to use as a home office, fitness center or multi-generational bedroom. Upstairs, the wide-open 2nd floor has towering 10-foot ceilings, abundant windows and White Oak hardwood floors. What a kitchen! It is a masterpiece of functionality and beauty, , including Quartzite counters, marble backsplash, and premium GE Café stainless appliances. The island can seat four gourmet enthusiasts or midnight snackers. The great room, expansive and inviting, accommodates extensive lounge and dining setups and also offers a serene ocean view reading nook and balcony - perfect for watching the sun rise over the sea. The wood floors extend to the third level, a private sanctuary with an oversized ocean view primary bedroom. It has a custom-built closet and resort-style bath with marble floors, dual vanities and a spa-like rain shower that allows you to gaze out at the vast ocean. Also on the top floor are two additional ocean view bedrooms each with a built-in armoire. Designed with not only luxury but practicality in mind, this townhome integrates fire sprinklers, an Eemax Tankless Water Heater, a robust 200-amp electrical service and a three-zone HVAC system ensuring climate control on each floor. This isn't just a home; it's a lifestyle upgrade. Stroll to choice eateries including Eleven South, SoNapa or Bonefish Grill or more casual options like Dick Mondell's, Bearded Pig or Cruisers. Starbucks is just two blocks north! With its unbeatable location and modern amenities, this coastal gem in "Pelican View" is waiting to become your dream home.
Contact an agent
Home facts
- Year built:2024
- Listing Id #:2047508
- Added:338 day(s) ago
- Updated:August 02, 2025 at 12:46 PM
Rooms and interior
- Bedrooms:4
- Total bathrooms:4
- Full bathrooms:3
- Half bathrooms:1
- Living area:2,478 sq. ft.
Heating and cooling
- Cooling:Central Air, Zoned
- Heating:Central
Structure and exterior
- Roof:Concrete, Tile
- Year built:2024
- Building area:2,478 sq. ft.
Schools
- High school:Duncan Fletcher
- Middle school:Duncan Fletcher
- Elementary school:Seabreeze
Utilities
- Water:Public, Water Connected
- Sewer:Public Sewer, Sewer Connected
Finances and disclosures
- Price:$1,499,000
- Price per sq. ft.:$604.92
New listings near 11 12th S Avenue #G
- New
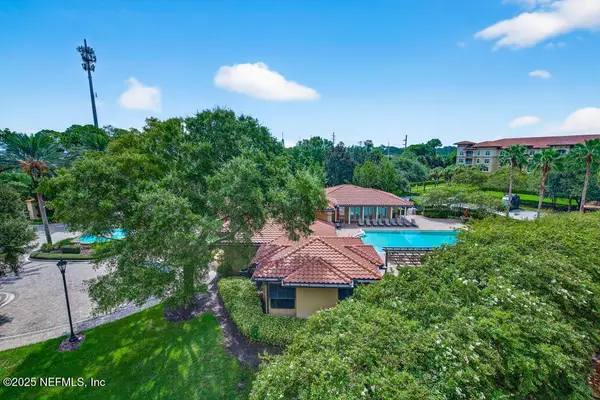 $450,000Active2 beds 3 baths1,622 sq. ft.
$450,000Active2 beds 3 baths1,622 sq. ft.4300 S Beach Parkway #1308, Jacksonville Beach, FL 32250
MLS# 2104468Listed by: KELLER WILLIAMS REALTY ATLANTIC PARTNERS - New
 $2,595,000Active4 beds 5 baths3,933 sq. ft.
$2,595,000Active4 beds 5 baths3,933 sq. ft.1316 1st N Street, Jacksonville Beach, FL 32250
MLS# 2104474Listed by: NOMAD REALTY - New
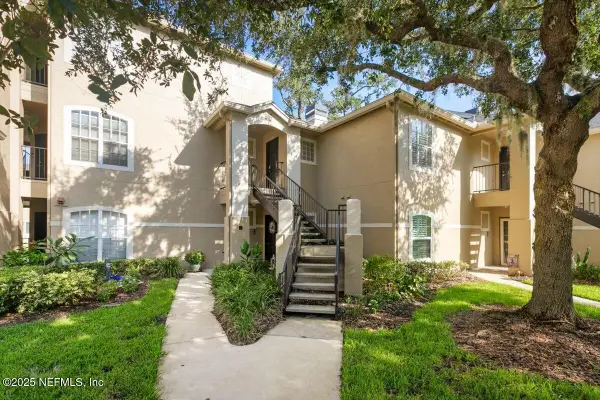 $249,000Active2 beds 2 baths1,156 sq. ft.
$249,000Active2 beds 2 baths1,156 sq. ft.1655 The Greens Way #2524, Jacksonville Beach, FL 32250
MLS# 2104164Listed by: MARK SPAIN REAL ESTATE - New
 $400,000Active0.14 Acres
$400,000Active0.14 Acres208 S 9th Street, Jacksonville Beach, FL 32250
MLS# 2104243Listed by: COLDWELL BANKER VANGUARD REALTY - New
 $864,900Active4 beds 2 baths1,587 sq. ft.
$864,900Active4 beds 2 baths1,587 sq. ft.507 15th S Avenue, Jacksonville Beach, FL 32250
MLS# 2104209Listed by: MOMENTUM REALTY - New
 $1,430,000Active2 beds 2 baths1,829 sq. ft.
$1,430,000Active2 beds 2 baths1,829 sq. ft.1331 1st N Street #803, Jacksonville Beach, FL 32250
MLS# 2103736Listed by: WATSON REALTY CORP - New
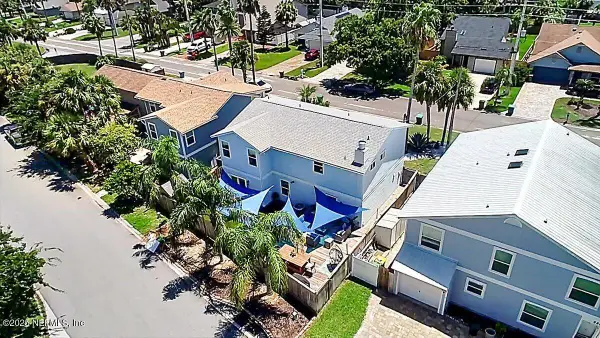 $865,000Active3 beds 4 baths2,284 sq. ft.
$865,000Active3 beds 4 baths2,284 sq. ft.575 10th S Avenue, Jacksonville Beach, FL 32250
MLS# 2103521Listed by: KELLER WILLIAMS REALTY ATLANTIC PARTNERS - New
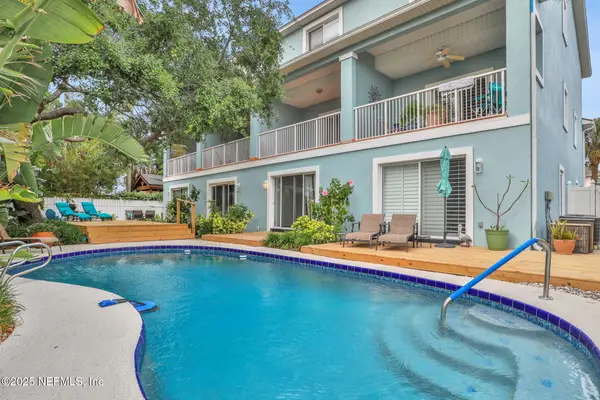 $699,900Active3 beds 4 baths2,100 sq. ft.
$699,900Active3 beds 4 baths2,100 sq. ft.2114 Gail Avenue #A, Jacksonville Beach, FL 32250
MLS# 2103369Listed by: RE/MAX UNLIMITED - New
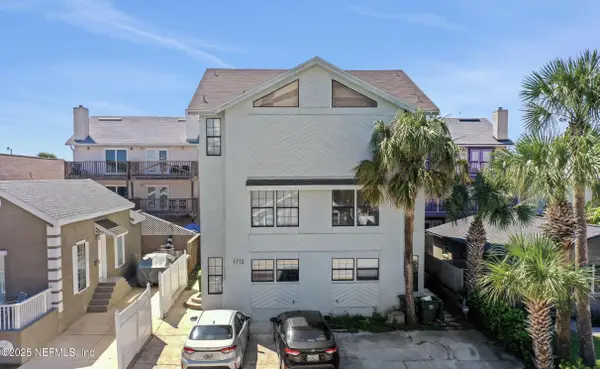 $715,000Active3 beds 3 baths1,512 sq. ft.
$715,000Active3 beds 3 baths1,512 sq. ft.1712 1st Street, Jacksonville Beach, FL 32250
MLS# 2102988Listed by: MOMENTUM REALTY - New
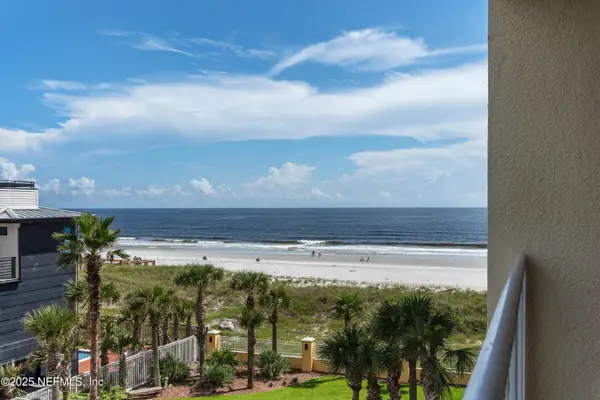 $1,099,900Active3 beds 2 baths1,560 sq. ft.
$1,099,900Active3 beds 2 baths1,560 sq. ft.1031 1st S Street #201, Jacksonville Beach, FL 32250
MLS# 2102576Listed by: KELLER WILLIAMS ST JOHNS

