1221 S 1st Street #10B, Jacksonville Beach, FL 32250
Local realty services provided by:Better Homes and Gardens Real Estate Lifestyles Realty
1221 S 1st Street #10B,Jacksonville Beach, FL 32250
$1,750,000
- 4 Beds
- 4 Baths
- 2,913 sq. ft.
- Condominium
- Active
Listed by: kathryn hughes johnson, suzan rogalski
Office: re/max specialists pv
MLS#:2118084
Source:JV
Price summary
- Price:$1,750,000
- Price per sq. ft.:$600.76
- Monthly HOA dues:$2,297
About this home
Experience coastal luxury at its finest in this stunning 10th-floor oceanfront condo! With 4 bedrooms, 3.5 baths, and an expansive 2,913 sq ft, this residence offers breathtaking, unobstructed views of the Atlantic the moment you walk through the door. Wake up to spectacular sunrises, watch dolphins glide through the waves, and unwind as the moonlight shimmers across the water—all from your private balcony, newly upgraded with sleek glass railings for a crystal-clear panorama.
Inside, the kitchen offers a cooktop & oven, microwave, dishwasher, oversized refrigerator, wine cooler, water softeners, reverse osmosis, and more—perfect for entertaining or everyday comfort. A full laundry room with washer and dryer adds convenience. The unit also includes two garage parking spaces, a rare luxury at the beach. After a morning stroll along the shoreline, relax at the community pool, or take advantage of the unbeatable South Jacksonville Beach location—just minutes to shops & restaurants. tennis courts, playgrounds, and everything this vibrant coastal community has to offer.
Contact an agent
Home facts
- Year built:1984
- Listing ID #:2118084
- Added:53 day(s) ago
- Updated:January 07, 2026 at 06:47 PM
Rooms and interior
- Bedrooms:4
- Total bathrooms:4
- Full bathrooms:3
- Half bathrooms:1
- Living area:2,913 sq. ft.
Heating and cooling
- Cooling:Central Air
- Heating:Central
Structure and exterior
- Year built:1984
- Building area:2,913 sq. ft.
- Lot area:0.01 Acres
Schools
- High school:Duncan Fletcher
- Middle school:Fletcher Jr High
- Elementary school:Seabreeze
Utilities
- Water:Public, Water Connected
- Sewer:Public Sewer, Sewer Connected
Finances and disclosures
- Price:$1,750,000
- Price per sq. ft.:$600.76
New listings near 1221 S 1st Street #10B
- New
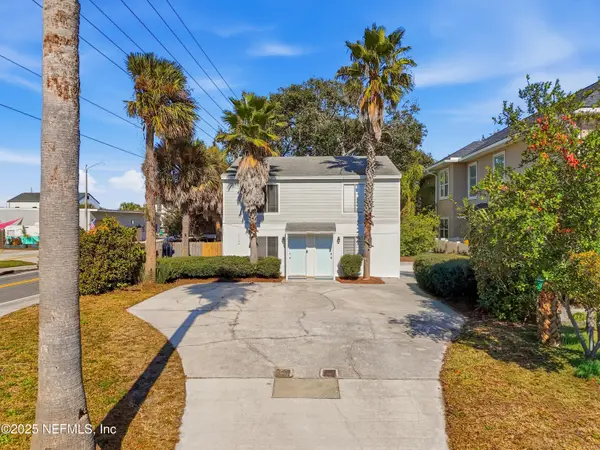 $715,000Active4 beds 2 baths1,920 sq. ft.
$715,000Active4 beds 2 baths1,920 sq. ft.887 & 889 8th S Avenue, Jacksonville Beach, FL 32250
MLS# 2123753Listed by: COMPASS FLORIDA LLC - Open Sat, 12 to 2pmNew
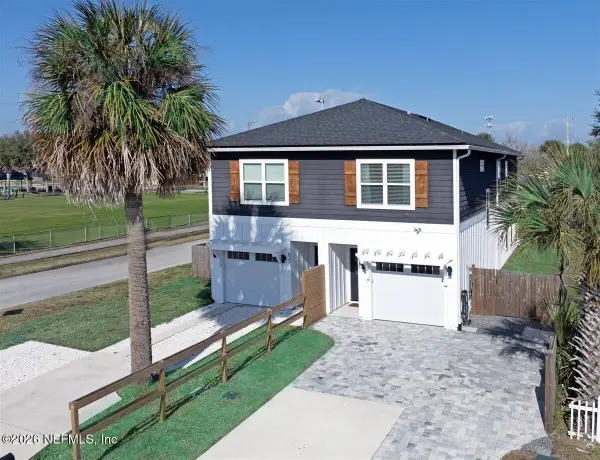 $605,000Active4 beds 3 baths1,762 sq. ft.
$605,000Active4 beds 3 baths1,762 sq. ft.635 5th S Avenue, Jacksonville Beach, FL 32250
MLS# 2123677Listed by: PONTE VEDRA CLUB REALTY, INC. - New
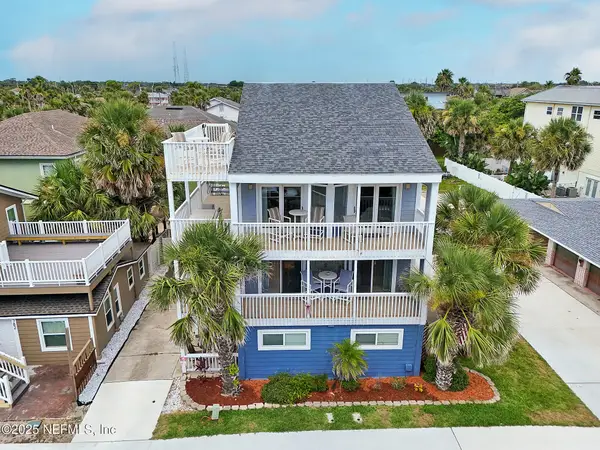 $1,499,000Active5 beds 5 baths2,392 sq. ft.
$1,499,000Active5 beds 5 baths2,392 sq. ft.724 1st S Street, Jacksonville Beach, FL 32250
MLS# 2123524Listed by: CHAD AND SANDY REAL ESTATE GROUP - New
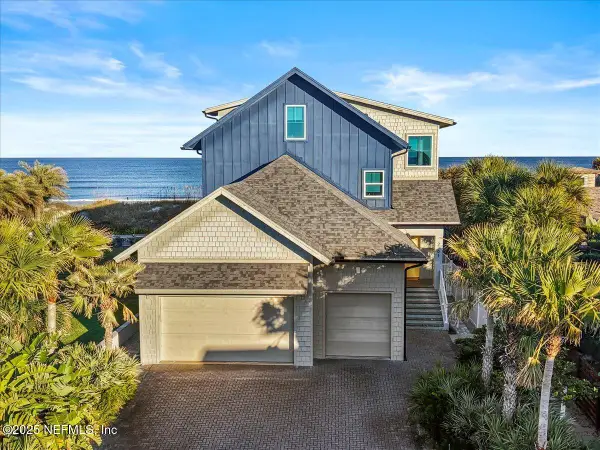 $4,600,000Active4 beds 3 baths3,452 sq. ft.
$4,600,000Active4 beds 3 baths3,452 sq. ft.2701 Ocean S Drive, Jacksonville Beach, FL 32250
MLS# 2121895Listed by: COMPASS FLORIDA LLC - New
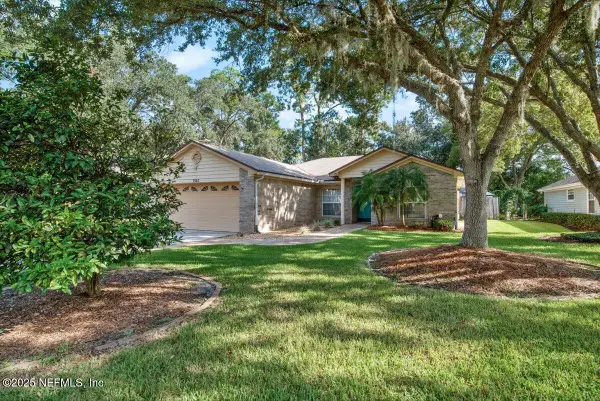 $560,000Active3 beds 2 baths1,541 sq. ft.
$560,000Active3 beds 2 baths1,541 sq. ft.3567 Sanctuary S Way, Jacksonville Beach, FL 32250
MLS# 2123147Listed by: PICKETT HOME ADVISORS, LLC - New
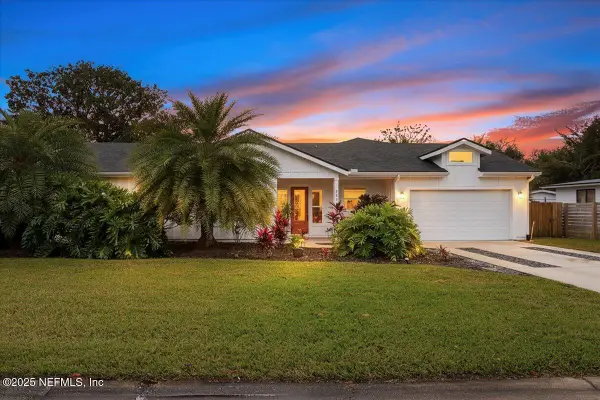 $989,500Active4 beds 3 baths2,328 sq. ft.
$989,500Active4 beds 3 baths2,328 sq. ft.804 17th N Avenue, Jacksonville Beach, FL 32250
MLS# 2122888Listed by: CHRISTIE'S INTERNATIONAL REAL ESTATE FIRST COAST - New
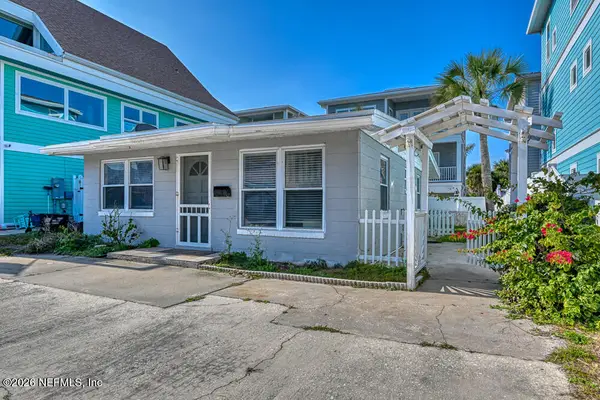 $1,190,000Active2 beds 2 baths904 sq. ft.
$1,190,000Active2 beds 2 baths904 sq. ft.1812 Ocean S Drive, Jacksonville Beach, FL 32250
MLS# 2122985Listed by: EXP REALTY LLC - Open Sat, 11am to 1pmNew
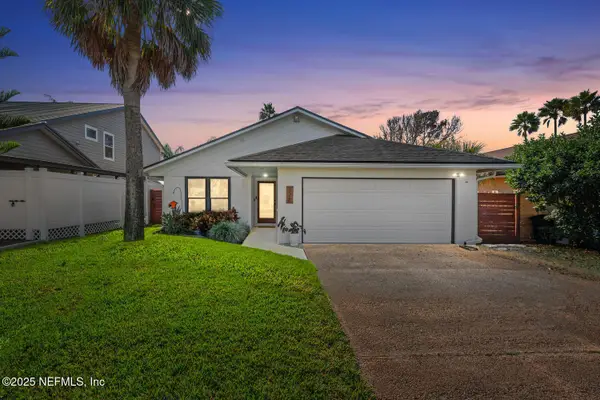 $799,000Active3 beds 2 baths1,628 sq. ft.
$799,000Active3 beds 2 baths1,628 sq. ft.528 10th S Avenue, Jacksonville Beach, FL 32250
MLS# 2121554Listed by: CHRISTIE'S INTERNATIONAL REAL ESTATE FIRST COAST - New
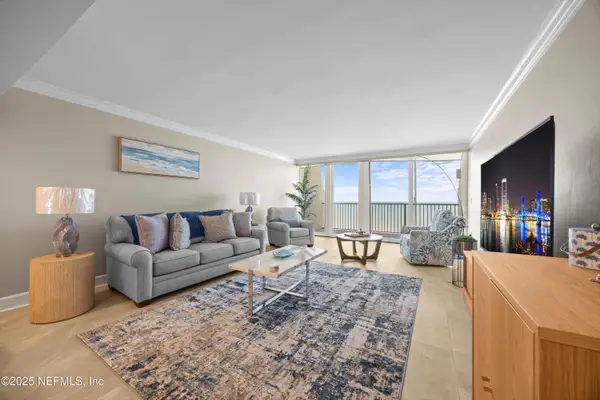 $1,150,000Active3 beds 3 baths1,754 sq. ft.
$1,150,000Active3 beds 3 baths1,754 sq. ft.2100 Ocean Drive #PH-2, Jacksonville Beach, FL 32250
MLS# 2122783Listed by: FLORIDA HOMES REALTY & MTG LLC 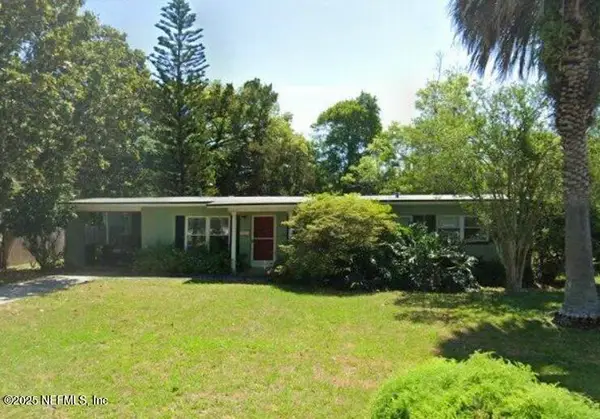 $350,000Pending2 beds 2 baths968 sq. ft.
$350,000Pending2 beds 2 baths968 sq. ft.1435 Tanglewood Road, Jacksonville Beach, FL 32250
MLS# 2122655Listed by: XCELLENCE REALTY INC
