1443 10th N Street, Jacksonville Beach, FL 32250
Local realty services provided by:Better Homes and Gardens Real Estate Lifestyles Realty
Listed by: michelle murray
Office: exp realty llc.
MLS#:2115487
Source:JV
Price summary
- Price:$1,299,000
- Price per sq. ft.:$520.43
About this home
Luxury Beachside Retreat - No HOA or CDD!
Experience coastal living at its finest in this beautifully upgraded 4-bed/3-bath home just mins from beautiful Jax beach. Ride your golf cart or bikes to the beach & come to your private Oasis. Enjoy an open layout with hardwood flooring throughout and designer accent walls. The backyard is an entertainer's dream with a custom 18'x10' tiki bar featuring granite counters, marine-grade cabinetry, stainless refrigerator, and outdoor fans overlooking a stunning 18'x30' inground pool with tanning shelf and ozone system.
Additional features include a 30-ft irrigation well, upgraded irrigation system, plantation shutters, Bahama shutters, three Rainier power screens, Culligan water softener, Ring camera system, termite bond, and Pet Stop wireless fence. The lush landscaping, Progreen K9 grass, and tropical fruit trees complete this private beachside oasis.
Don't miss your opportunity to live the ultimate Jax Beach lifestyle!
Contact an agent
Home facts
- Year built:2018
- Listing ID #:2115487
- Added:106 day(s) ago
- Updated:February 10, 2026 at 01:48 PM
Rooms and interior
- Bedrooms:4
- Total bathrooms:3
- Full bathrooms:3
- Living area:2,496 sq. ft.
Heating and cooling
- Cooling:Central Air
- Heating:Central
Structure and exterior
- Roof:Shingle
- Year built:2018
- Building area:2,496 sq. ft.
- Lot area:0.19 Acres
Schools
- High school:Duncan Fletcher
- Middle school:Duncan Fletcher
- Elementary school:San Pablo
Utilities
- Water:Public, Water Available
- Sewer:Public Sewer
Finances and disclosures
- Price:$1,299,000
- Price per sq. ft.:$520.43
- Tax amount:$8,629 (2024)
New listings near 1443 10th N Street
- New
 $339,000Active3 beds 2 baths1,378 sq. ft.
$339,000Active3 beds 2 baths1,378 sq. ft.1800 The Greens Way #110, Jacksonville Beach, FL 32250
MLS# 2129584Listed by: GAILEY ENTERPRISES LLC - New
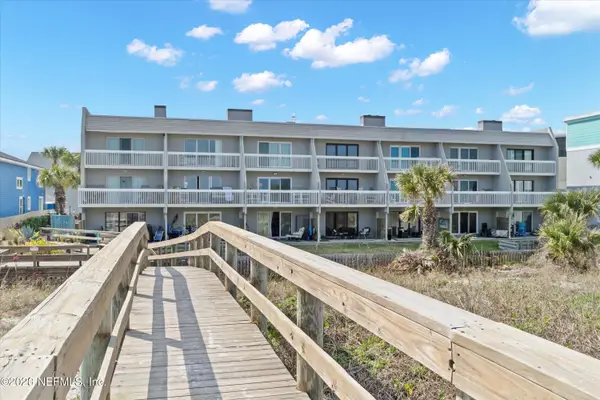 $495,000Active1 beds 1 baths755 sq. ft.
$495,000Active1 beds 1 baths755 sq. ft.1701 1st N Street #2B, Jacksonville Beach, FL 32250
MLS# 2129531Listed by: SUPER SELLER - Open Sun, 1 to 4pmNew
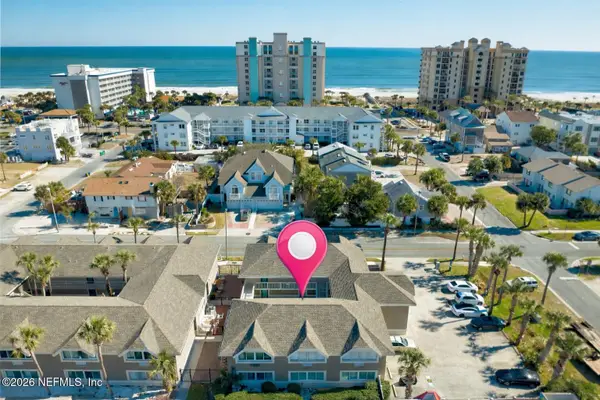 $285,000Active-- beds 1 baths450 sq. ft.
$285,000Active-- beds 1 baths450 sq. ft.221 13th Avenue N #202A, Jacksonville Beach, FL 32250
MLS# 2129398Listed by: FLORIDA HOMES REALTY & MTG LLC - New
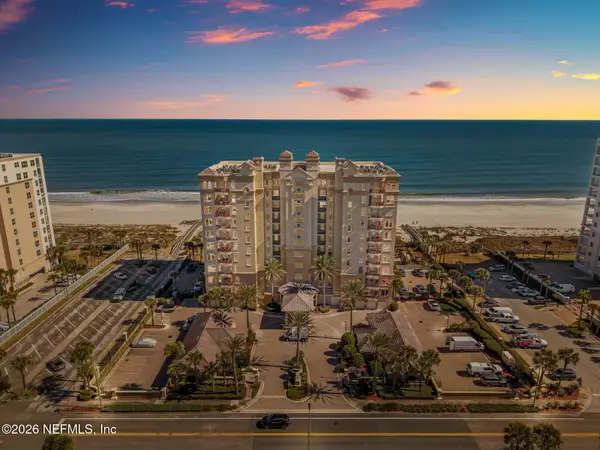 $1,599,000Active3 beds 3 baths1,910 sq. ft.
$1,599,000Active3 beds 3 baths1,910 sq. ft.1331 1st N Street #202, Jacksonville Beach, FL 32250
MLS# 2129359Listed by: KELLER WILLIAMS REALTY ATLANTIC PARTNERS SOUTHSIDE - Open Sat, 11am to 2pmNew
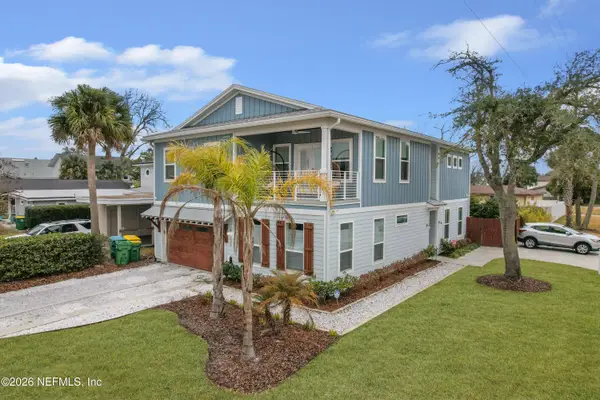 $1,550,000Active4 beds 4 baths3,048 sq. ft.
$1,550,000Active4 beds 4 baths3,048 sq. ft.636 8th N Avenue, Jacksonville Beach, FL 32250
MLS# 2129286Listed by: KST GROUP LLC - New
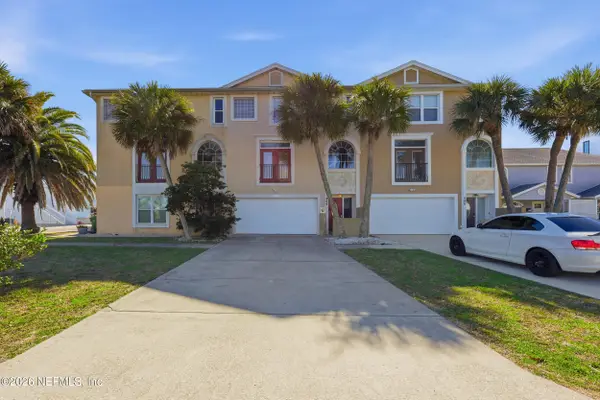 $660,000Active4 beds 4 baths1,915 sq. ft.
$660,000Active4 beds 4 baths1,915 sq. ft.404 9th N Avenue, Jacksonville Beach, FL 32250
MLS# 2129199Listed by: BERKSHIRE HATHAWAY HOMESERVICES, FLORIDA NETWORK REALTY - New
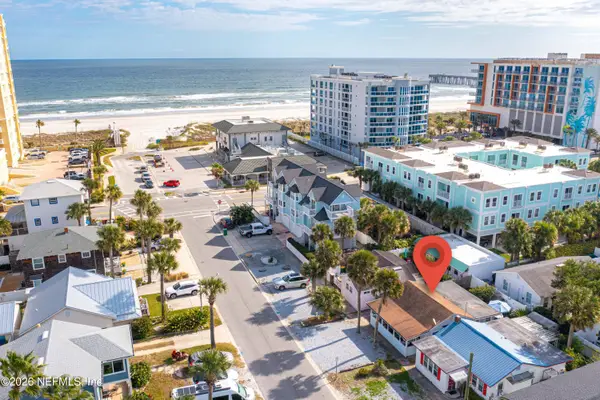 $839,000Active4 beds -- baths850 sq. ft.
$839,000Active4 beds -- baths850 sq. ft.120 8th N Avenue, Jacksonville Beach, FL 32250
MLS# 2129120Listed by: KELLER WILLIAMS REALTY ATLANTIC PARTNERS SOUTHSIDE - New
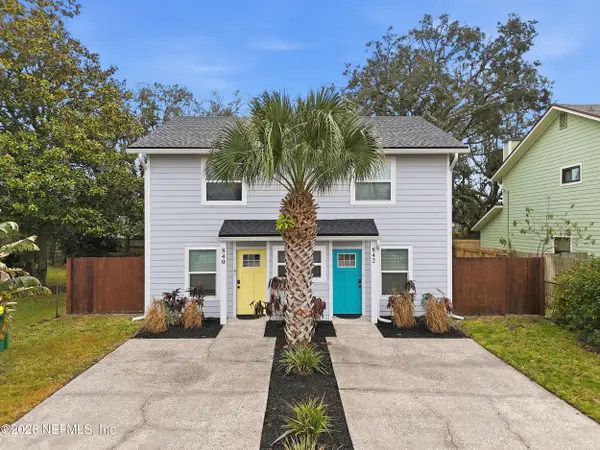 $899,900Active4 beds 4 baths2,004 sq. ft.
$899,900Active4 beds 4 baths2,004 sq. ft.840 7th S Avenue, Jacksonville Beach, FL 32250
MLS# 2129053Listed by: HOVER GIRL PROPERTIES - New
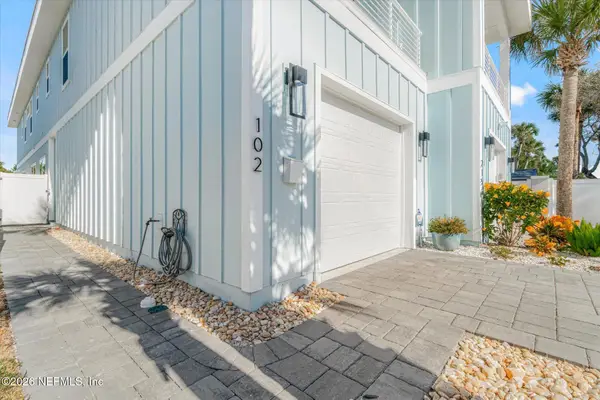 $995,000Active3 beds 3 baths2,112 sq. ft.
$995,000Active3 beds 3 baths2,112 sq. ft.215 N 19th N Avenue #B, Jacksonville Beach, FL 32250
MLS# 2128995Listed by: BERKSHIRE HATHAWAY HOMESERVICES FLORIDA NETWORK REALTY - Open Sat, 12 to 3pmNew
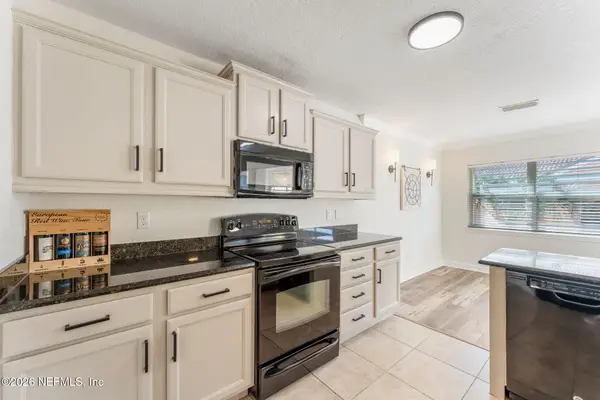 $370,000Active2 beds 2 baths1,170 sq. ft.
$370,000Active2 beds 2 baths1,170 sq. ft.200 Laguna Villas Boulevard #C32, Jacksonville Beach, FL 32250
MLS# 2128879Listed by: KELLER WILLIAMS REALTY ATLANTIC PARTNERS

