1506 Declaration Drive, Jacksonville Beach, FL 32250
Local realty services provided by:Better Homes and Gardens Real Estate Lifestyles Realty
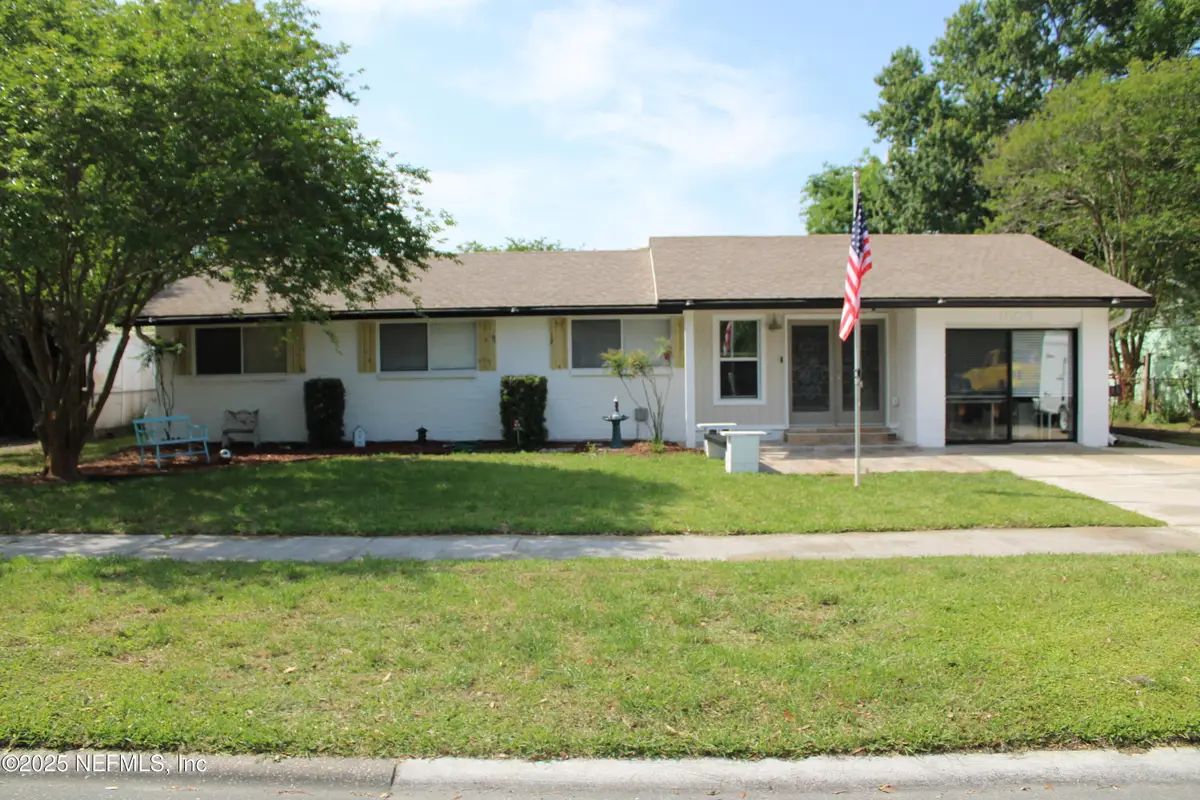
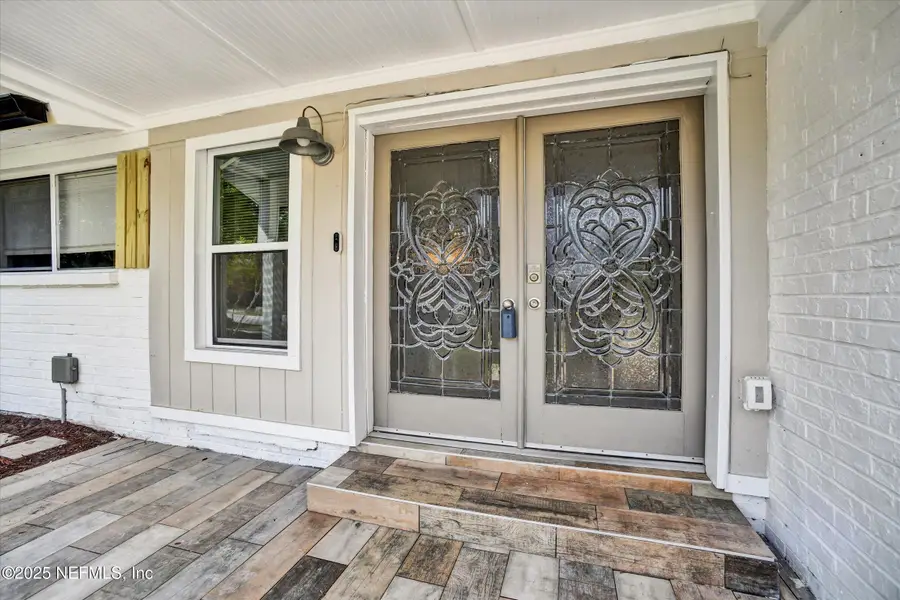
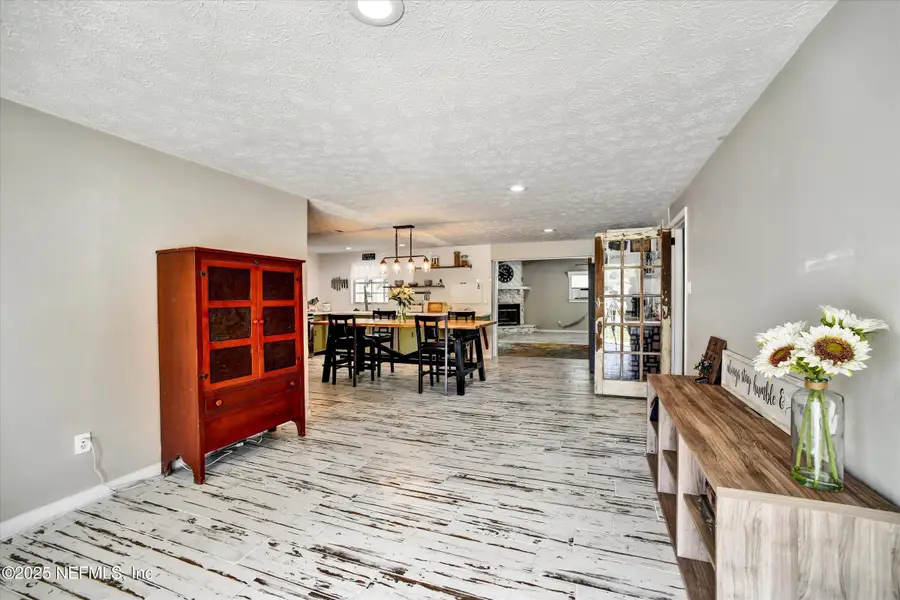
1506 Declaration Drive,Jacksonville Beach, FL 32250
$699,900
- 3 Beds
- 2 Baths
- 1,742 sq. ft.
- Single family
- Active
Listed by:janet palmer
Office:watson realty corp
MLS#:2083820
Source:JV
Price summary
- Price:$699,900
- Price per sq. ft.:$305.37
About this home
REDUCED!! Delightful Remodeled Home expanded to 2000 + HEATED & COOLED SQ FT. State of the Art Kitchen with upgraded appliances. 500 sq ft + Gathering Room with Vaulted Beamed Ceilings, Corner Stone Fireplace, Barn Doors that add Functional Charm, Adjacent Sunroom w/Artistic Lighting and windows that overlook Meadow and Woods. Just beyond Sunroom is a large Pergola for open air, shady dining and relaxing. Designer Bathrooms features the latest look. Primary Bath is a LUXARY Spa Soaking Tub complete with TV and Fireplace. Shower has Overhead Rainforest Shower option. Current Office could be 4th BdRm/Guest Room.
The home's exterior is freshly painted. The Home is just a few blocks from Seabreeze El School, the Beach, Beaches Baptist Hospital, Sunshine Play Park, Restaurants and Shopping. Low traffic street but near to JTB. THE BEST of BEACH LIVING!
Contact an agent
Home facts
- Year built:1979
- Listing Id #:2083820
- Added:111 day(s) ago
- Updated:August 02, 2025 at 12:46 PM
Rooms and interior
- Bedrooms:3
- Total bathrooms:2
- Full bathrooms:2
- Living area:1,742 sq. ft.
Heating and cooling
- Cooling:Central Air, Electric
- Heating:Central, Electric
Structure and exterior
- Year built:1979
- Building area:1,742 sq. ft.
- Lot area:0.18 Acres
Schools
- High school:Duncan Fletcher
- Middle school:Fletcher Jr High
- Elementary school:Seabreeze
Utilities
- Water:Public, Water Connected
- Sewer:Public Sewer, Sewer Connected
Finances and disclosures
- Price:$699,900
- Price per sq. ft.:$305.37
- Tax amount:$8,587 (2024)
New listings near 1506 Declaration Drive
- New
 $1,430,000Active2 beds 2 baths1,829 sq. ft.
$1,430,000Active2 beds 2 baths1,829 sq. ft.1331 1st N Street #803, Jacksonville Beach, FL 32250
MLS# 2103736Listed by: WATSON REALTY CORP - New
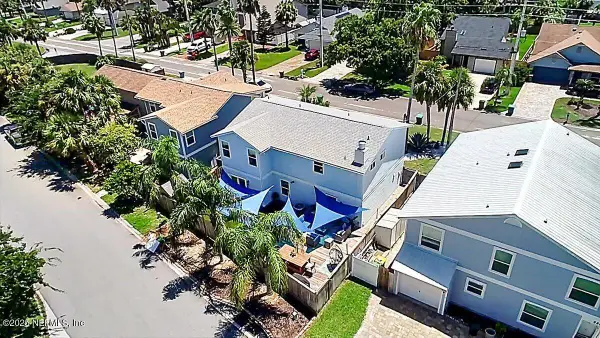 $865,000Active3 beds 4 baths2,284 sq. ft.
$865,000Active3 beds 4 baths2,284 sq. ft.575 10th S Avenue, Jacksonville Beach, FL 32250
MLS# 2103521Listed by: KELLER WILLIAMS REALTY ATLANTIC PARTNERS - New
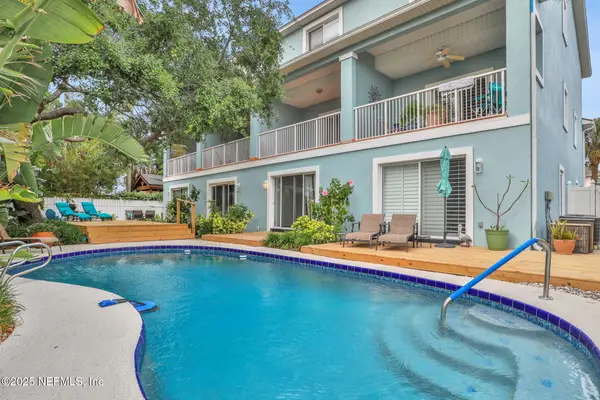 $699,900Active3 beds 4 baths2,100 sq. ft.
$699,900Active3 beds 4 baths2,100 sq. ft.2114 Gail Avenue #A, Jacksonville Beach, FL 32250
MLS# 2103369Listed by: RE/MAX UNLIMITED - New
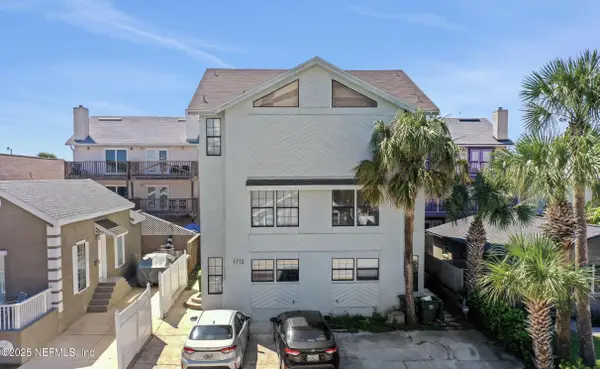 $699,900Active3 beds 3 baths1,512 sq. ft.
$699,900Active3 beds 3 baths1,512 sq. ft.1712 1st Street, Jacksonville Beach, FL 32250
MLS# 2102988Listed by: MOMENTUM REALTY - New
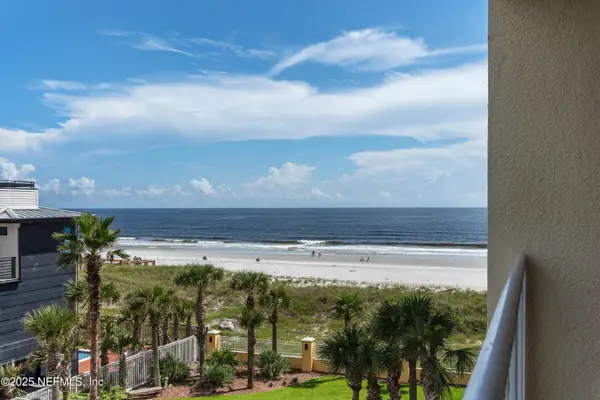 $1,099,900Active3 beds 2 baths1,560 sq. ft.
$1,099,900Active3 beds 2 baths1,560 sq. ft.1031 1st S Street #201, Jacksonville Beach, FL 32250
MLS# 2102576Listed by: KELLER WILLIAMS ST JOHNS - New
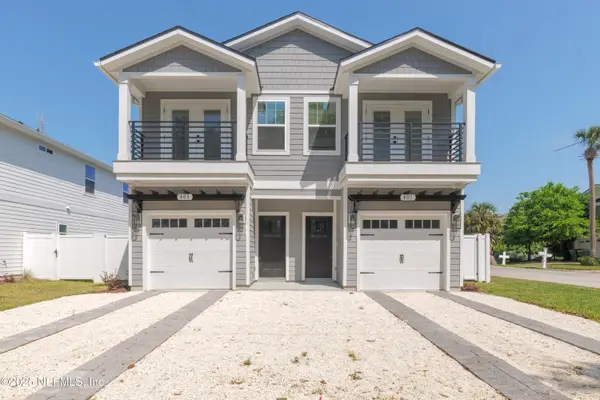 $599,900Active4 beds 3 baths1,855 sq. ft.
$599,900Active4 beds 3 baths1,855 sq. ft.817 12th S Avenue, Jacksonville Beach, FL 32250
MLS# 2102715Listed by: RESIDENTIAL WEALTH BUILDERS REALTY AND PROPERTY MANAGEMENT - New
 $1,699,999Active5 beds 5 baths3,550 sq. ft.
$1,699,999Active5 beds 5 baths3,550 sq. ft.1833 Kings Court, Jacksonville Beach, FL 32250
MLS# 2102669Listed by: BETTER HOMES & GARDENS REAL ESTATE LIFESTYLES REALTY - New
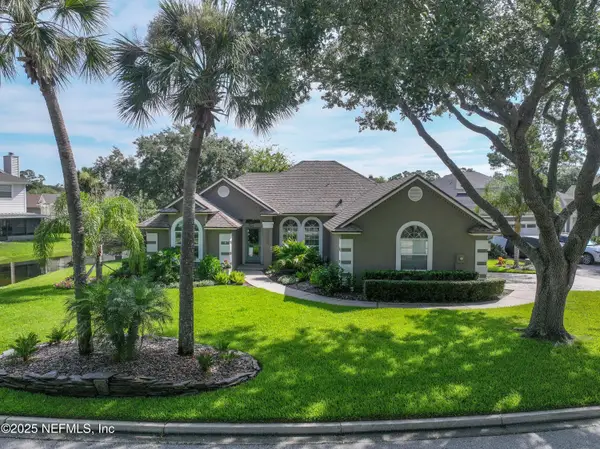 $729,000Active3 beds 2 baths1,953 sq. ft.
$729,000Active3 beds 2 baths1,953 sq. ft.3539 Sanctuary Boulevard, Jacksonville Beach, FL 32250
MLS# 2102625Listed by: BERKSHIRE HATHAWAY HOMESERVICES FLORIDA NETWORK REALTY - New
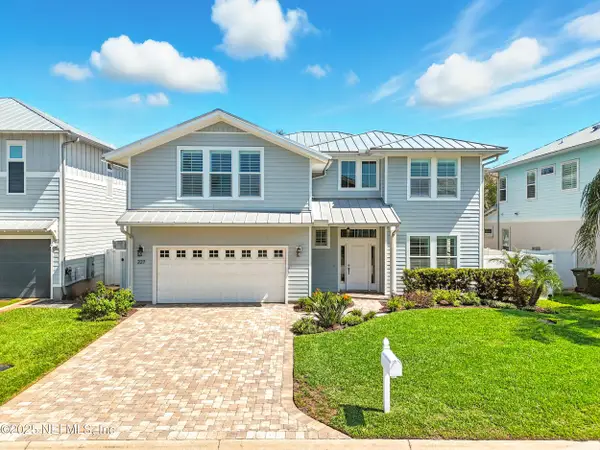 $1,949,000Active5 beds 4 baths3,258 sq. ft.
$1,949,000Active5 beds 4 baths3,258 sq. ft.227 40th S Avenue, Jacksonville Beach, FL 32250
MLS# 2102592Listed by: COMPASS FLORIDA LLC - New
 $1,600,000Active0.13 Acres
$1,600,000Active0.13 Acres2223 2225 1st S Street, Jacksonville Beach, FL 32250
MLS# 2101488Listed by: SPECTRUM REALTY SERVICES

