1575 Westwind Drive, Jacksonville Beach, FL 32250
Local realty services provided by:Better Homes and Gardens Real Estate Lifestyles Realty
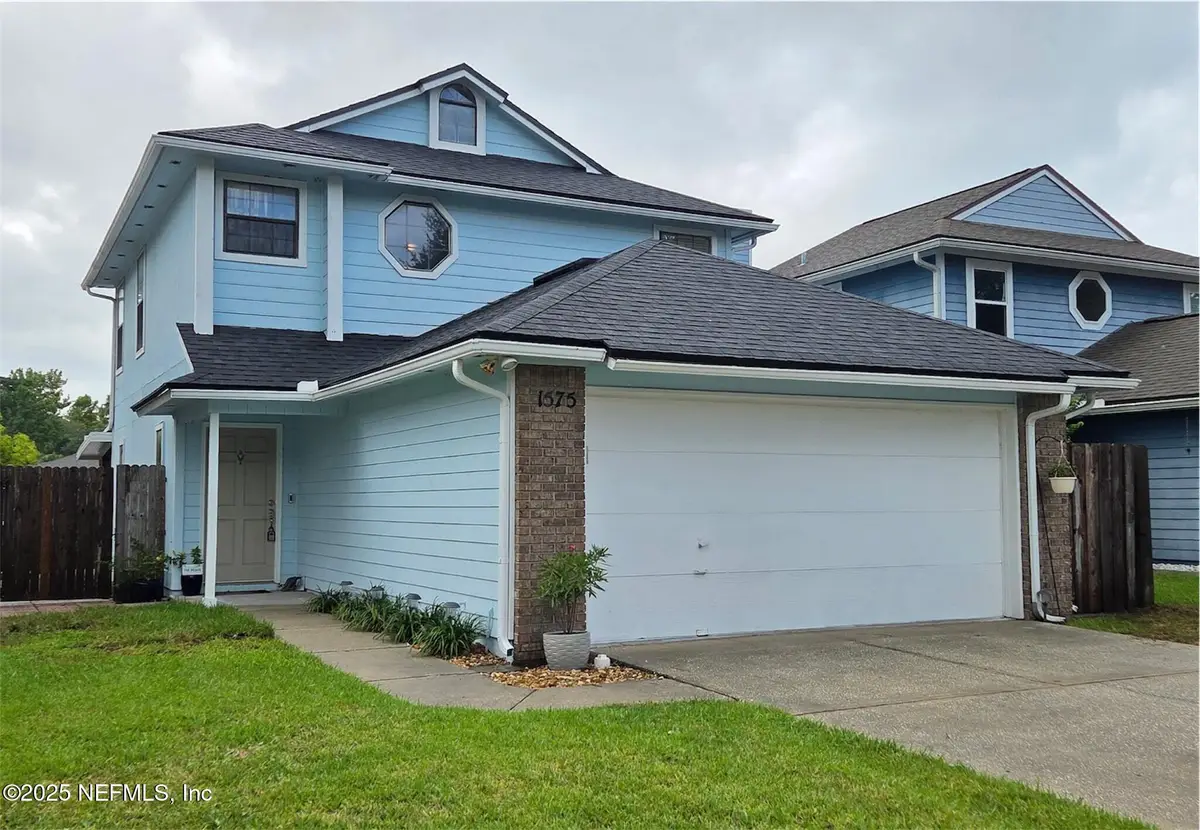


1575 Westwind Drive,Jacksonville Beach, FL 32250
$589,000
- 3 Beds
- 3 Baths
- 1,480 sq. ft.
- Single family
- Active
Listed by:jeffrey glassberg
Office:herron real estate llc.
MLS#:2099543
Source:JV
Price summary
- Price:$589,000
- Price per sq. ft.:$397.97
About this home
✨ Price Improvement + Brand New Roof! ✨Take advantage of this incredible opportunity — now offered at a new improved price and featuring a brand new roof for peace of mind and long-term value.
Coastal Living in Jacksonville Beach !! Set on a quiet cul-de-sac in one of the area's most desirable locations... this beautifully updated home offers the perfect blend of comfort, charm, and convenience—just minutes from the hospital and JTB. Step inside to discover a stylish kitchen featuring quartz countertops, tile backsplash , and newer stainless appliances.The kitchen and bathrooms are finished with tile flooring while the main living areas boast durable laminate flooring. Thoughtful details throughout include plantation shutters, crown molding, and a cozy brick fireplace. Skylights fill the home with natural light, while the spacious primary suite features vaulted ceilings and a large walk-in shower. Outside, unwind with tranquil pond views from your screened lanai or host gatherings
Contact an agent
Home facts
- Year built:1989
- Listing Id #:2099543
- Added:25 day(s) ago
- Updated:August 08, 2025 at 02:10 AM
Rooms and interior
- Bedrooms:3
- Total bathrooms:3
- Full bathrooms:2
- Half bathrooms:1
- Living area:1,480 sq. ft.
Heating and cooling
- Cooling:Central Air
- Heating:Central, Electric
Structure and exterior
- Roof:Shingle
- Year built:1989
- Building area:1,480 sq. ft.
- Lot area:0.18 Acres
Schools
- High school:Duncan Fletcher
- Middle school:Duncan Fletcher
- Elementary school:Seabreeze
Utilities
- Water:Public, Water Connected
- Sewer:Public Sewer, Sewer Connected
Finances and disclosures
- Price:$589,000
- Price per sq. ft.:$397.97
- Tax amount:$3,623 (2024)
New listings near 1575 Westwind Drive
- New
 $1,430,000Active2 beds 2 baths1,829 sq. ft.
$1,430,000Active2 beds 2 baths1,829 sq. ft.1331 1st N Street #803, Jacksonville Beach, FL 32250
MLS# 2103736Listed by: WATSON REALTY CORP - New
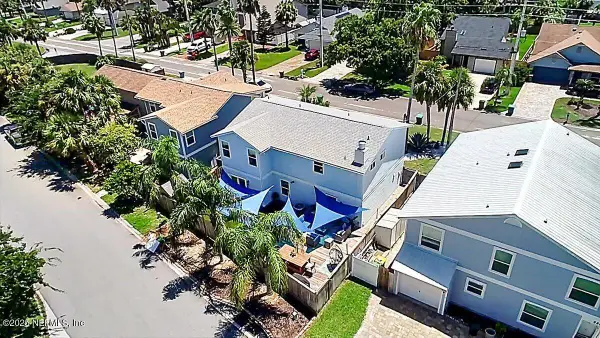 $865,000Active3 beds 4 baths2,284 sq. ft.
$865,000Active3 beds 4 baths2,284 sq. ft.575 10th S Avenue, Jacksonville Beach, FL 32250
MLS# 2103521Listed by: KELLER WILLIAMS REALTY ATLANTIC PARTNERS - New
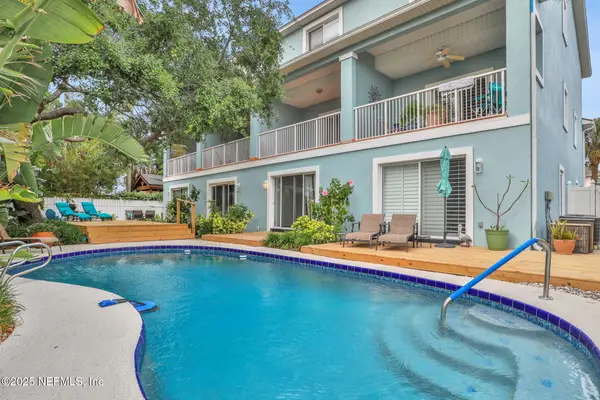 $699,900Active3 beds 4 baths2,100 sq. ft.
$699,900Active3 beds 4 baths2,100 sq. ft.2114 Gail Avenue #A, Jacksonville Beach, FL 32250
MLS# 2103369Listed by: RE/MAX UNLIMITED - New
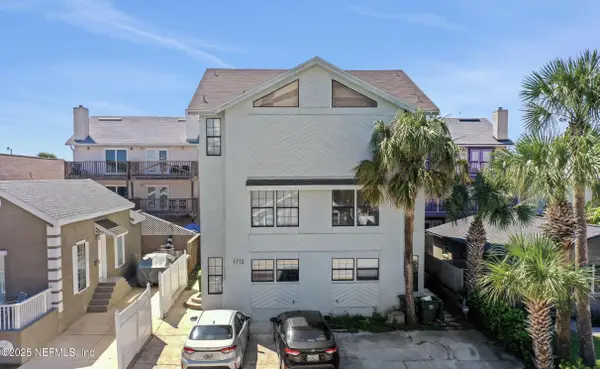 $699,900Active3 beds 3 baths1,512 sq. ft.
$699,900Active3 beds 3 baths1,512 sq. ft.1712 1st Street, Jacksonville Beach, FL 32250
MLS# 2102988Listed by: MOMENTUM REALTY - New
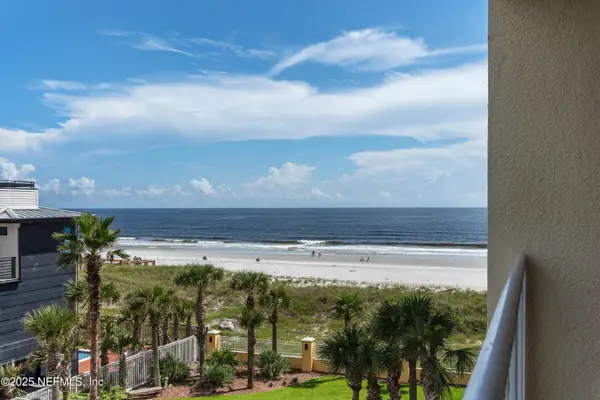 $1,099,900Active3 beds 2 baths1,560 sq. ft.
$1,099,900Active3 beds 2 baths1,560 sq. ft.1031 1st S Street #201, Jacksonville Beach, FL 32250
MLS# 2102576Listed by: KELLER WILLIAMS ST JOHNS - New
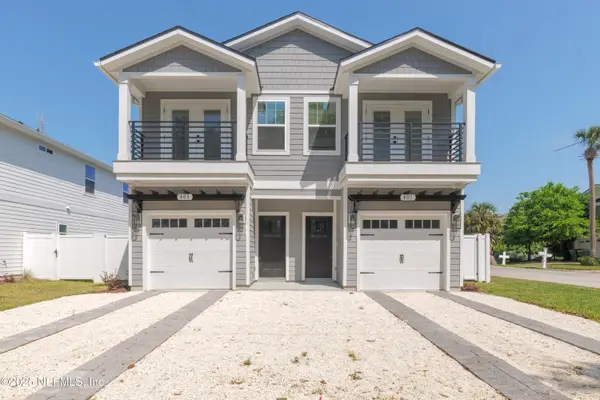 $599,900Active4 beds 3 baths1,855 sq. ft.
$599,900Active4 beds 3 baths1,855 sq. ft.817 12th S Avenue, Jacksonville Beach, FL 32250
MLS# 2102715Listed by: RESIDENTIAL WEALTH BUILDERS REALTY AND PROPERTY MANAGEMENT - New
 $1,699,999Active5 beds 5 baths3,550 sq. ft.
$1,699,999Active5 beds 5 baths3,550 sq. ft.1833 Kings Court, Jacksonville Beach, FL 32250
MLS# 2102669Listed by: BETTER HOMES & GARDENS REAL ESTATE LIFESTYLES REALTY - New
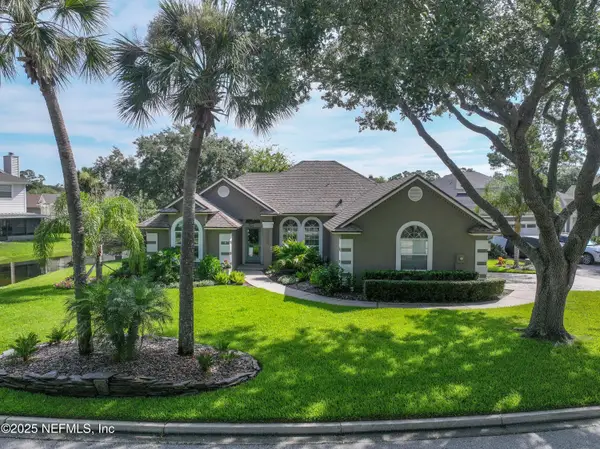 $729,000Active3 beds 2 baths1,953 sq. ft.
$729,000Active3 beds 2 baths1,953 sq. ft.3539 Sanctuary Boulevard, Jacksonville Beach, FL 32250
MLS# 2102625Listed by: BERKSHIRE HATHAWAY HOMESERVICES FLORIDA NETWORK REALTY - New
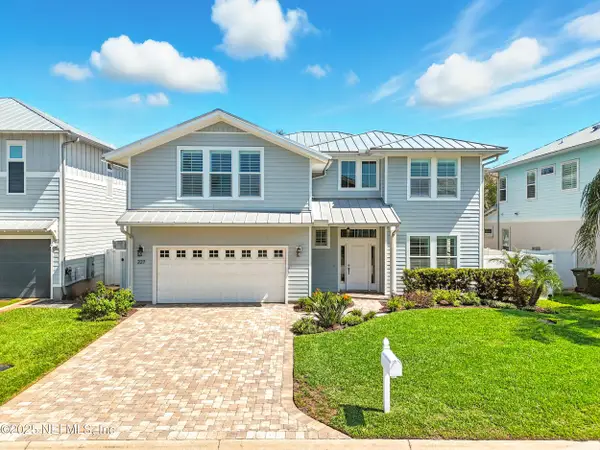 $1,949,000Active5 beds 4 baths3,258 sq. ft.
$1,949,000Active5 beds 4 baths3,258 sq. ft.227 40th S Avenue, Jacksonville Beach, FL 32250
MLS# 2102592Listed by: COMPASS FLORIDA LLC - New
 $1,600,000Active0.13 Acres
$1,600,000Active0.13 Acres2223 2225 1st S Street, Jacksonville Beach, FL 32250
MLS# 2101488Listed by: SPECTRUM REALTY SERVICES

