1673 Westwind Drive, Jacksonville Beach, FL 32250
Local realty services provided by:Better Homes and Gardens Real Estate Lifestyles Realty
1673 Westwind Drive,Jacksonville Beach, FL 32250
$589,888
- 3 Beds
- 3 Baths
- 1,436 sq. ft.
- Single family
- Active
Listed by:r. d. de carle
Office:florida realty usa, inc.
MLS#:2072147
Source:JV
Price summary
- Price:$589,888
- Price per sq. ft.:$317.31
About this home
OPEN HOUSE! Saturday October 11th 11am to 3pm. Great starter home or Empty Nester single level 3br/3ba lakefront home on a quiet cul-de-sac is move-in ready. It has vaulted ceilings throughout, and bamboo wood floors, artisan wall finishes, and wood burning fireplace! The owner's suite has upgraded tiled bathroom, granite countertop and large walk-in closet with built-in shelving. The 3rd bedroom is ensuite with a full bathroom and can be used as workout room, office, or guest suite. This carefree home also features a 4car pavered driveeway and big paver patio facing the lake for entertaining, outside dining, and has a sparkling jetted spa for private relaxing! Just a short bike ride to the beach, South Beach Park, and 36 acre Cradle Creek Nature Preserve. It's also close to the Intracoastal Waterway, Mayo Clinic and Beaches hospital, Jax Beach golf course,, Publix, Trader Joes, Whole Foods, Home Depot, Target, many restaurants and banks, and so much more. Text me for appoitmen Schedule a showing or stop by an Open House - truly a must "see to appreciate" residence!
Contact an agent
Home facts
- Year built:1989
- Listing ID #:2072147
- Added:218 day(s) ago
- Updated:October 07, 2025 at 11:46 PM
Rooms and interior
- Bedrooms:3
- Total bathrooms:3
- Full bathrooms:3
- Living area:1,436 sq. ft.
Heating and cooling
- Cooling:Central Air
- Heating:Central, Electric, Heat Pump
Structure and exterior
- Roof:Shingle
- Year built:1989
- Building area:1,436 sq. ft.
- Lot area:0.14 Acres
Schools
- High school:Duncan Fletcher
- Middle school:Fletcher Jr High
- Elementary school:Seabreeze
Utilities
- Water:Public, Water Connected
- Sewer:Public Sewer, Sewer Connected
Finances and disclosures
- Price:$589,888
- Price per sq. ft.:$317.31
- Tax amount:$4,792 (2024)
New listings near 1673 Westwind Drive
- New
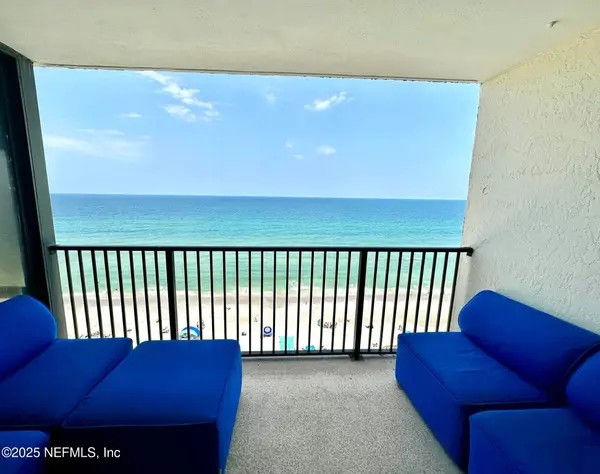 $625,000Active2 beds 2 baths1,062 sq. ft.
$625,000Active2 beds 2 baths1,062 sq. ft.1301 1st S Street #1103, Jacksonville Beach, FL 32250
MLS# 2112314Listed by: FLORIDA COASTAL JACKSONVILLE - New
 $525,000Active2 beds 2 baths836 sq. ft.
$525,000Active2 beds 2 baths836 sq. ft.221 6th S Avenue #E, Jacksonville Beach, FL 32250
MLS# 2112204Listed by: CHRISTIE'S INTERNATIONAL REAL ESTATE FIRST COAST - New
 $685,000Active4 beds 2 baths1,476 sq. ft.
$685,000Active4 beds 2 baths1,476 sq. ft.523 10th N Avenue, Jacksonville Beach, FL 32250
MLS# 2110512Listed by: FLUID REALTY, LLC. - New
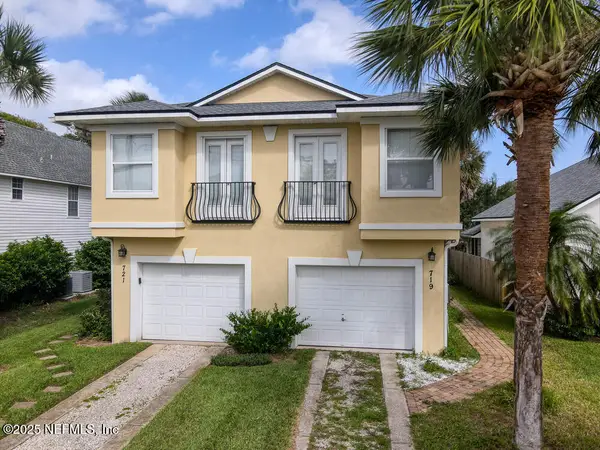 $609,900Active3 beds 3 baths1,859 sq. ft.
$609,900Active3 beds 3 baths1,859 sq. ft.721 11th S Avenue, Jacksonville Beach, FL 32250
MLS# 2111409Listed by: EXP REALTY LLC - Open Sat, 12 to 2pmNew
 $950,000Active3 beds 2 baths2,200 sq. ft.
$950,000Active3 beds 2 baths2,200 sq. ft.21 Fairway Lane, Jacksonville Beach, FL 32250
MLS# 2112111Listed by: REDFIN CORPORATION - New
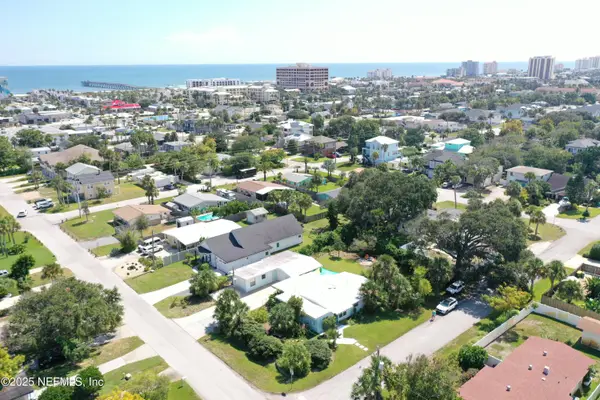 $890,000Active3 beds 2 baths1,574 sq. ft.
$890,000Active3 beds 2 baths1,574 sq. ft.729 6th N Street, Jacksonville Beach, FL 32250
MLS# 2112105Listed by: RE/MAX UNLIMITED - New
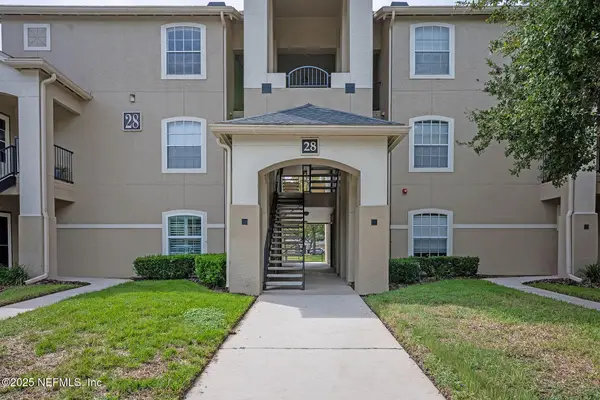 $320,000Active2 beds 2 baths1,156 sq. ft.
$320,000Active2 beds 2 baths1,156 sq. ft.1655 The Greens Way #2812, Jacksonville Beach, FL 32250
MLS# 2112052Listed by: RE/MAX SPECIALISTS - New
 $1,250,000Active3 beds 3 baths1,738 sq. ft.
$1,250,000Active3 beds 3 baths1,738 sq. ft.320 1st N Street #909, Jacksonville Beach, FL 32250
MLS# 2112002Listed by: WATSON REALTY CORP - New
 $625,000Active2 beds 2 baths1,062 sq. ft.
$625,000Active2 beds 2 baths1,062 sq. ft.1301 1st S Street #903, Jacksonville Beach, FL 32250
MLS# 2111988Listed by: FLORIDA HOMES REALTY & MTG LLC - New
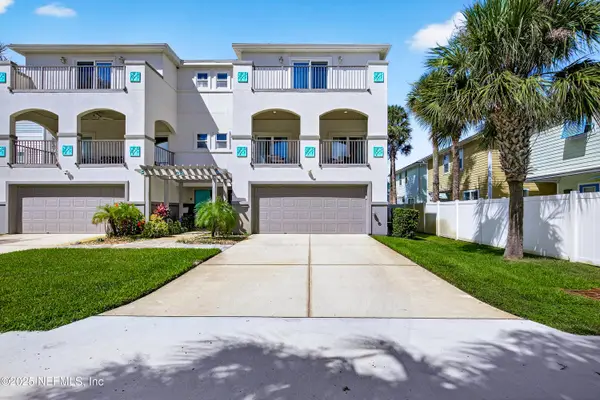 $729,000Active3 beds 3 baths1,814 sq. ft.
$729,000Active3 beds 3 baths1,814 sq. ft.214 6th S Avenue #D, Jacksonville Beach, FL 32250
MLS# 2111947Listed by: WATSON REALTY CORP
