1691 Marshside Drive, Jacksonville Beach, FL 32250
Local realty services provided by:Better Homes and Gardens Real Estate Lifestyles Realty
Listed by:julie little brewer
Office:re/max specialists pv
MLS#:2078897
Source:JV
Price summary
- Price:$825,000
- Price per sq. ft.:$413.53
- Monthly HOA dues:$37.5
About this home
Located on scenic Marsh which leads to the Intracoastal waterway, this home is sure to please. Inside you'll find freshly painted walls, white kitchen cabinetry with stainless steel appliances and Granite counter tops. Spacious Kitchen opens to a vaulted Great Room with cozy painted brick fireplace. 18 x 18 ceramic tile floors and wood laminate floors offer easy maintenance. Owners Suite overlooks pool. Owners Bath with walk in shower, garden tub, double vanities & Walk in Closet. Split bedrooms layout are found on front of home. French doors lead to the large screened porch & pool. Wood side deck overlooks a secluded backyard with stunning Marsh view. Stroll along the boardwalk to the dock overlooking the Intracoastal and Eagles nest to enjoy all that the Florida outdoors offers. Cul-de-sac location is a bonus. Two car side entry Garage. Convenient to shopping, restaurants, Beaches, schools and Jax Beach Golf Course.
Contact an agent
Home facts
- Year built:1989
- Listing ID #:2078897
- Added:189 day(s) ago
- Updated:October 07, 2025 at 09:43 PM
Rooms and interior
- Bedrooms:3
- Total bathrooms:2
- Full bathrooms:2
- Living area:1,995 sq. ft.
Heating and cooling
- Cooling:Central Air
- Heating:Central, Heat Pump
Structure and exterior
- Roof:Shingle
- Year built:1989
- Building area:1,995 sq. ft.
- Lot area:0.4 Acres
Schools
- High school:Duncan Fletcher
- Middle school:Duncan Fletcher
- Elementary school:San Pablo
Utilities
- Water:Public, Water Connected
- Sewer:Public Sewer, Sewer Connected
Finances and disclosures
- Price:$825,000
- Price per sq. ft.:$413.53
New listings near 1691 Marshside Drive
- New
 $525,000Active2 beds 2 baths836 sq. ft.
$525,000Active2 beds 2 baths836 sq. ft.221 6th S Avenue #E, Jacksonville Beach, FL 32250
MLS# 2112204Listed by: CHRISTIE'S INTERNATIONAL REAL ESTATE FIRST COAST - New
 $685,000Active4 beds 2 baths1,476 sq. ft.
$685,000Active4 beds 2 baths1,476 sq. ft.523 10th N Avenue, Jacksonville Beach, FL 32250
MLS# 2110512Listed by: FLUID REALTY, LLC. - New
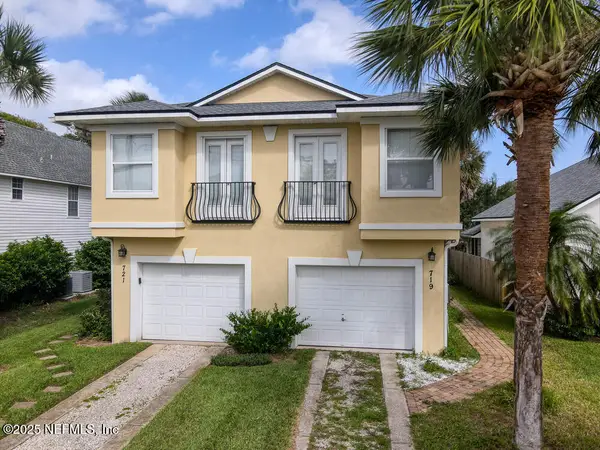 $609,900Active3 beds 3 baths1,859 sq. ft.
$609,900Active3 beds 3 baths1,859 sq. ft.721 11th S Avenue, Jacksonville Beach, FL 32250
MLS# 2111409Listed by: EXP REALTY LLC - Open Sat, 12 to 2pmNew
 $950,000Active3 beds 2 baths2,200 sq. ft.
$950,000Active3 beds 2 baths2,200 sq. ft.21 Fairway Lane, Jacksonville Beach, FL 32250
MLS# 2112111Listed by: REDFIN CORPORATION - New
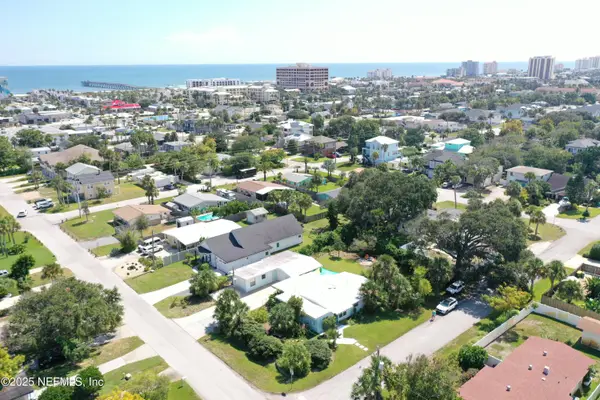 $890,000Active3 beds 2 baths1,574 sq. ft.
$890,000Active3 beds 2 baths1,574 sq. ft.729 6th N Street, Jacksonville Beach, FL 32250
MLS# 2112105Listed by: RE/MAX UNLIMITED - New
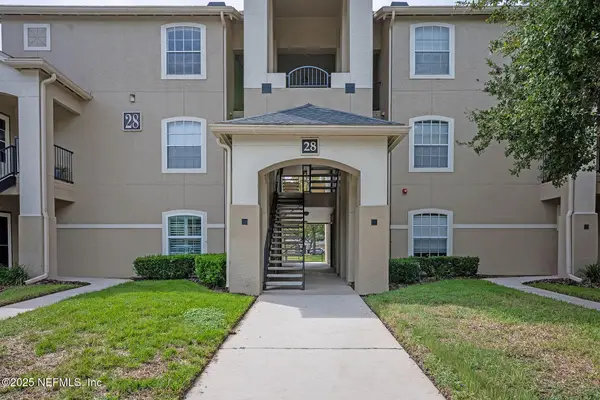 $320,000Active2 beds 2 baths1,156 sq. ft.
$320,000Active2 beds 2 baths1,156 sq. ft.1655 The Greens Way #2812, Jacksonville Beach, FL 32250
MLS# 2112052Listed by: RE/MAX SPECIALISTS - New
 $1,250,000Active3 beds 3 baths1,738 sq. ft.
$1,250,000Active3 beds 3 baths1,738 sq. ft.320 1st N Street #909, Jacksonville Beach, FL 32250
MLS# 2112002Listed by: WATSON REALTY CORP - New
 $625,000Active2 beds 2 baths1,062 sq. ft.
$625,000Active2 beds 2 baths1,062 sq. ft.1301 1st S Street #903, Jacksonville Beach, FL 32250
MLS# 2111988Listed by: FLORIDA HOMES REALTY & MTG LLC - New
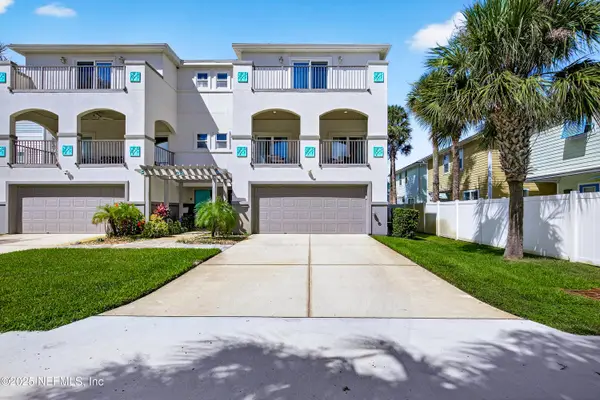 $729,000Active3 beds 3 baths1,814 sq. ft.
$729,000Active3 beds 3 baths1,814 sq. ft.214 6th S Avenue #D, Jacksonville Beach, FL 32250
MLS# 2111947Listed by: WATSON REALTY CORP - New
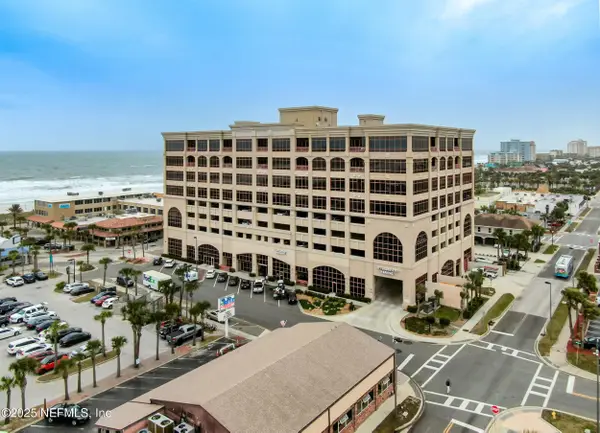 $1,350,000Active4 beds 4 baths2,471 sq. ft.
$1,350,000Active4 beds 4 baths2,471 sq. ft.320 1st Street #810, Jacksonville Beach, FL 32250
MLS# 2111944Listed by: PONTE VEDRA CLUB REALTY, INC.
