2734 Colonies Drive, Jacksonville Beach, FL 32250
Local realty services provided by:Better Homes and Gardens Real Estate Thomas Group
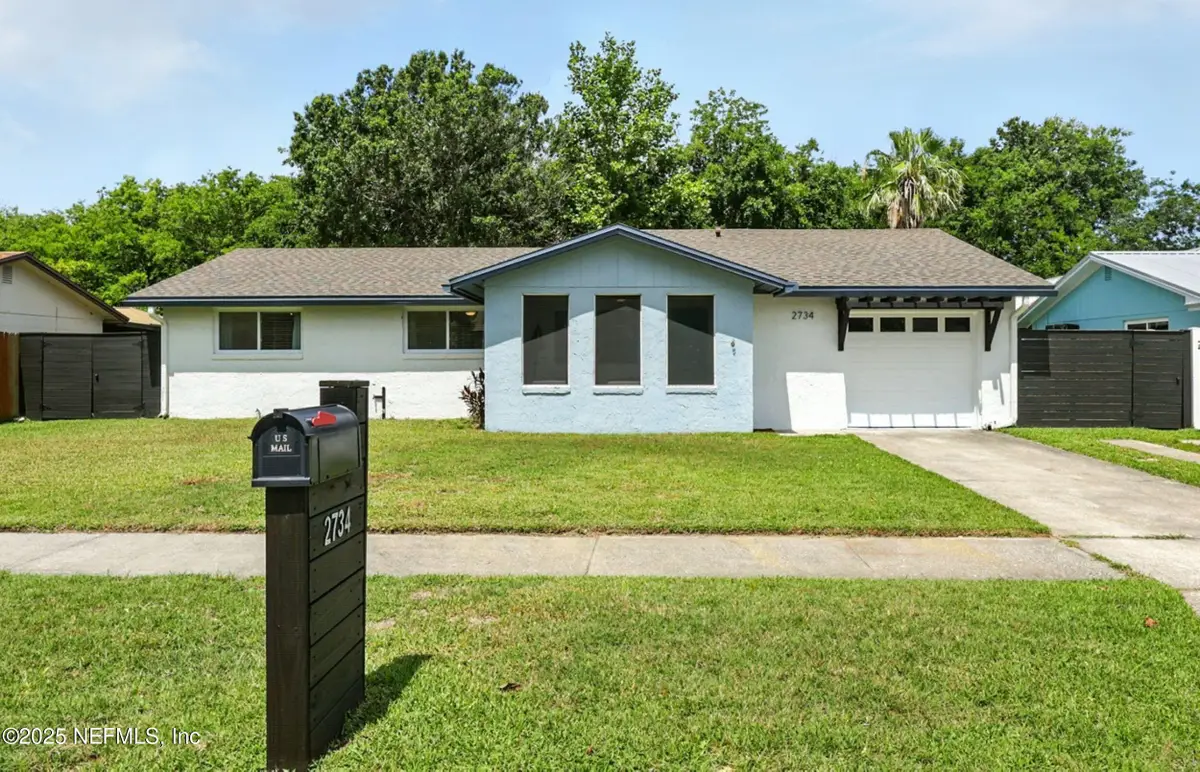
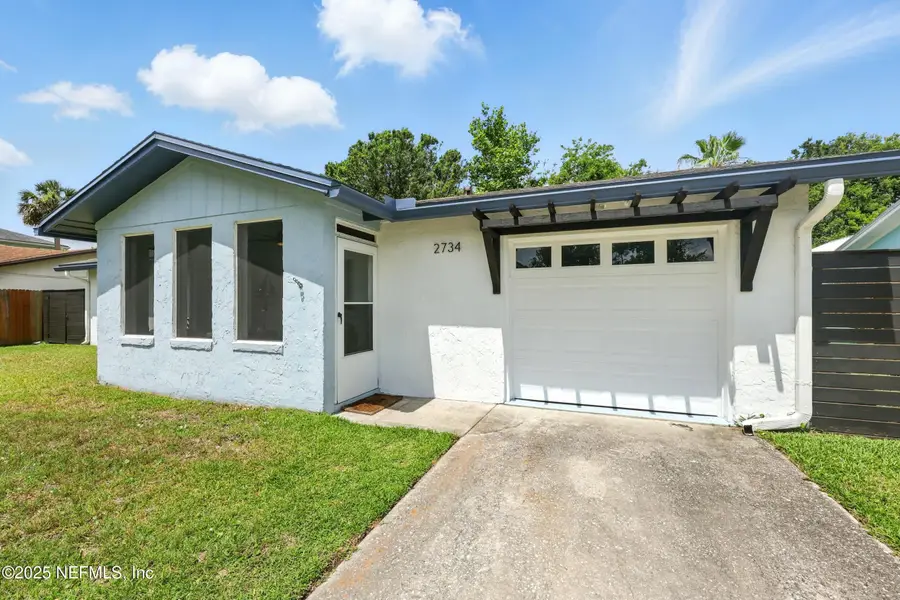
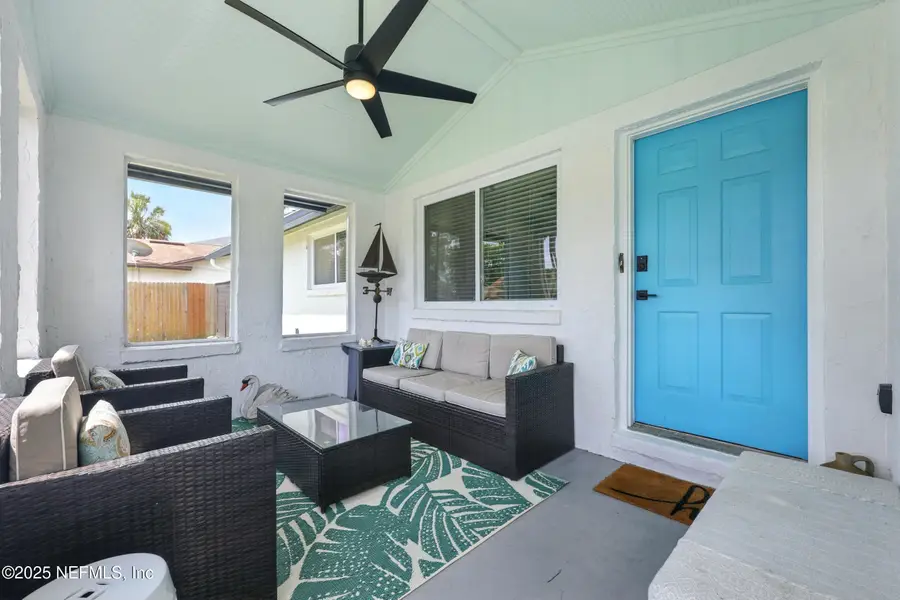
Listed by:jean pickett
Office:re/max specialists pv
MLS#:2092161
Source:JV
Price summary
- Price:$595,000
- Price per sq. ft.:$473.35
About this home
Updated Beachside Retreat in Jacksonville Beach! Backing up to the serene 12-acre Constitution Conservation Park, this home offers unmatched privacy and natural views. Remodeled with modern finishes including smooth ceilings, streamlined baths and kitchen with quartz counters. The 3-bed, 2-bath open floorplan includes a fully updated owner's suite with floating vanity, custom shower, and Bluetooth lighting. Enjoy outdoor living with a front screened porch and backyard pergola-shaded patio. Sandy feet welcome with your new outdoor shower. The finished 10x12 shed with loft adds flexible storage space. Energy efficiency shines with a 2024 Trane HVAC and whole-house re-pipe, 2020 vinyl windows, 2021 roof. Don't miss the newly added indoor laundry, full updates list available! Room for boat or RV parking. Just minutes from the beach, trails, and the best dining and shopping Jacksonville Beach has to offer! This fully updated home is ready for you to move in and start living the salt life!
Contact an agent
Home facts
- Year built:1981
- Listing Id #:2092161
- Added:67 day(s) ago
- Updated:August 10, 2025 at 03:06 PM
Rooms and interior
- Bedrooms:3
- Total bathrooms:2
- Full bathrooms:2
- Living area:1,257 sq. ft.
Heating and cooling
- Cooling:Central Air, Electric
- Heating:Central, Electric
Structure and exterior
- Roof:Shingle
- Year built:1981
- Building area:1,257 sq. ft.
- Lot area:0.17 Acres
Schools
- High school:Duncan Fletcher
- Middle school:Duncan Fletcher
- Elementary school:Seabreeze
Utilities
- Water:Public, Water Connected
- Sewer:Public Sewer, Sewer Connected
Finances and disclosures
- Price:$595,000
- Price per sq. ft.:$473.35
- Tax amount:$9,694 (2024)
New listings near 2734 Colonies Drive
- New
 $1,430,000Active2 beds 2 baths1,829 sq. ft.
$1,430,000Active2 beds 2 baths1,829 sq. ft.1331 1st N Street #803, Jacksonville Beach, FL 32250
MLS# 2103736Listed by: WATSON REALTY CORP - New
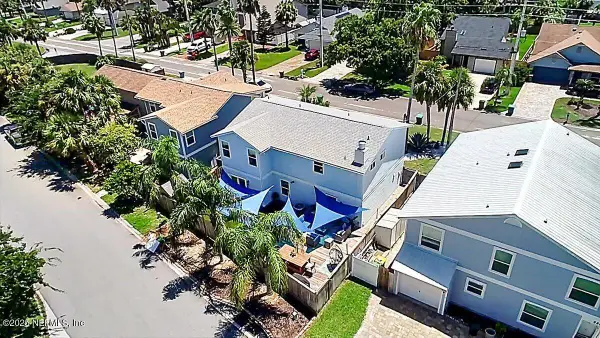 $865,000Active3 beds 4 baths2,284 sq. ft.
$865,000Active3 beds 4 baths2,284 sq. ft.575 10th S Avenue, Jacksonville Beach, FL 32250
MLS# 2103521Listed by: KELLER WILLIAMS REALTY ATLANTIC PARTNERS - New
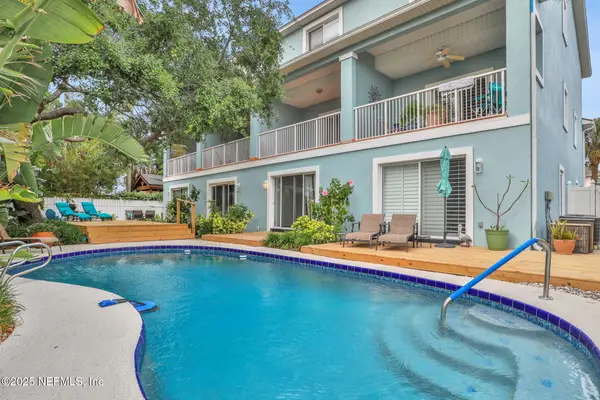 $699,900Active3 beds 4 baths2,100 sq. ft.
$699,900Active3 beds 4 baths2,100 sq. ft.2114 Gail Avenue #A, Jacksonville Beach, FL 32250
MLS# 2103369Listed by: RE/MAX UNLIMITED - New
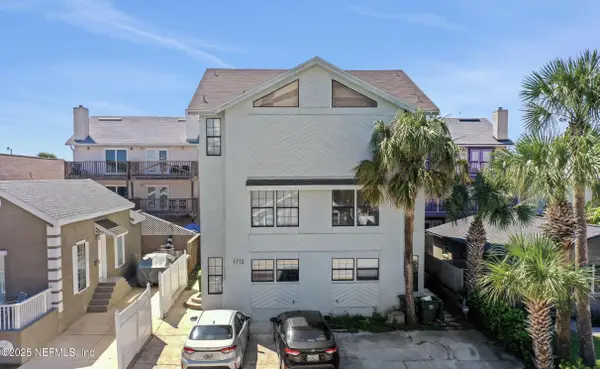 $699,900Active3 beds 3 baths1,512 sq. ft.
$699,900Active3 beds 3 baths1,512 sq. ft.1712 1st Street, Jacksonville Beach, FL 32250
MLS# 2102988Listed by: MOMENTUM REALTY - New
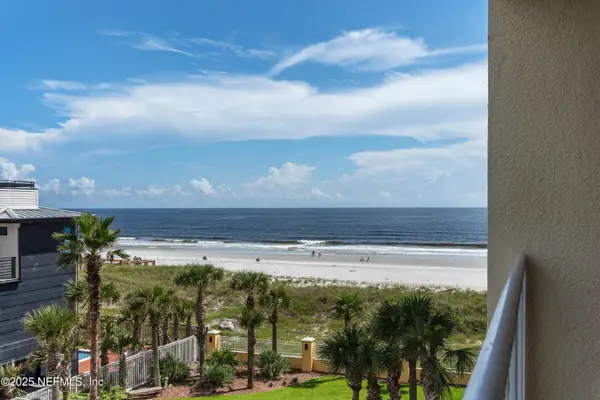 $1,099,900Active3 beds 2 baths1,560 sq. ft.
$1,099,900Active3 beds 2 baths1,560 sq. ft.1031 1st S Street #201, Jacksonville Beach, FL 32250
MLS# 2102576Listed by: KELLER WILLIAMS ST JOHNS - New
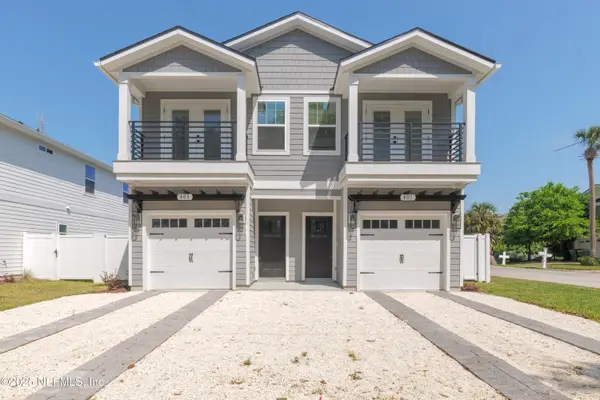 $599,900Active4 beds 3 baths1,855 sq. ft.
$599,900Active4 beds 3 baths1,855 sq. ft.817 12th S Avenue, Jacksonville Beach, FL 32250
MLS# 2102715Listed by: RESIDENTIAL WEALTH BUILDERS REALTY AND PROPERTY MANAGEMENT - New
 $1,699,999Active5 beds 5 baths3,550 sq. ft.
$1,699,999Active5 beds 5 baths3,550 sq. ft.1833 Kings Court, Jacksonville Beach, FL 32250
MLS# 2102669Listed by: BETTER HOMES & GARDENS REAL ESTATE LIFESTYLES REALTY - New
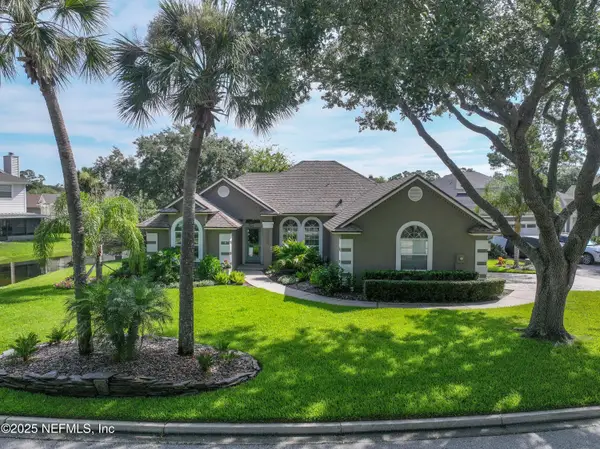 $729,000Active3 beds 2 baths1,953 sq. ft.
$729,000Active3 beds 2 baths1,953 sq. ft.3539 Sanctuary Boulevard, Jacksonville Beach, FL 32250
MLS# 2102625Listed by: BERKSHIRE HATHAWAY HOMESERVICES FLORIDA NETWORK REALTY - New
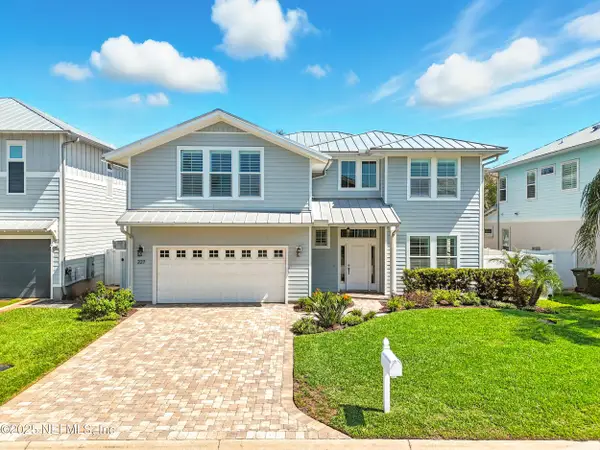 $1,949,000Active5 beds 4 baths3,258 sq. ft.
$1,949,000Active5 beds 4 baths3,258 sq. ft.227 40th S Avenue, Jacksonville Beach, FL 32250
MLS# 2102592Listed by: COMPASS FLORIDA LLC - New
 $1,600,000Active0.13 Acres
$1,600,000Active0.13 Acres2223 2225 1st S Street, Jacksonville Beach, FL 32250
MLS# 2101488Listed by: SPECTRUM REALTY SERVICES

