35 Cilewood Court, Jacksonville Beach, FL 32250
Local realty services provided by:Better Homes and Gardens Real Estate Thomas Group
35 Cilewood Court,Jacksonville Beach, FL 32250
$1,125,000
- 4 Beds
- 3 Baths
- 2,494 sq. ft.
- Single family
- Active
Listed by:scott allen
Office:berkshire hathaway homeservices florida network realty
MLS#:2107128
Source:JV
Price summary
- Price:$1,125,000
- Price per sq. ft.:$451.08
About this home
This lovely traditional home is situated on a quiet tree lined cul-de-sac street in popular Ocean Forest. A welcoming foyer opens to a gracious living room and dining area, a separate office with built-in shelving, an updated kitchen with custom cabinets, granite countertops, high end appliances and breakfast bar. The gathering room area features a wood burning fireplace with mantel and is open to the kitchen for easy family living and entertaining. All main living areas have a view of the beautiful fully enclosed screened inground heated pool with a spa! The second level offers privacy for the primary bedroom with completely updated bath with double vanities, walk-in closet and separate shower and tub. Three additional bedrooms and a full bath complete the second level, as well as a walk out balcony! The outdoor entertaining area is fully pavered and also offers a lanai for your outdoor furniture design. This home is well maintained and is convenient to shopping, schools, and the beach!
Contact an agent
Home facts
- Year built:1992
- Listing ID #:2107128
- Added:1 day(s) ago
- Updated:September 05, 2025 at 03:46 PM
Rooms and interior
- Bedrooms:4
- Total bathrooms:3
- Full bathrooms:2
- Half bathrooms:1
- Living area:2,494 sq. ft.
Heating and cooling
- Cooling:Central Air, Electric
- Heating:Central, Electric
Structure and exterior
- Roof:Shingle
- Year built:1992
- Building area:2,494 sq. ft.
- Lot area:0.23 Acres
Schools
- High school:Duncan Fletcher
- Middle school:Duncan Fletcher
Utilities
- Water:Public, Water Connected
- Sewer:Public Sewer, Sewer Connected
Finances and disclosures
- Price:$1,125,000
- Price per sq. ft.:$451.08
- Tax amount:$5,832 (2024)
New listings near 35 Cilewood Court
- New
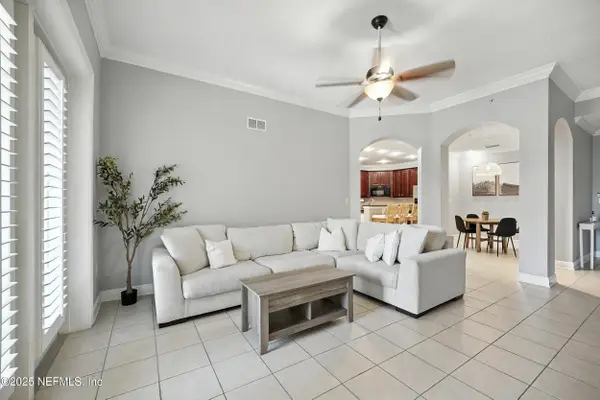 $365,000Active2 beds 2 baths1,356 sq. ft.
$365,000Active2 beds 2 baths1,356 sq. ft.4300 S South Beach Parkway #2110, Jacksonville Beach, FL 32250
MLS# 2107362Listed by: ATLANTIC COAST BROKERS, INC. - New
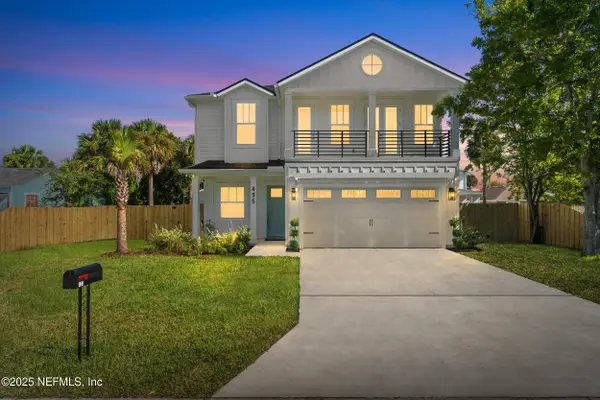 $1,100,000Active4 beds 3 baths2,740 sq. ft.
$1,100,000Active4 beds 3 baths2,740 sq. ft.435 9th S Avenue, Jacksonville Beach, FL 32250
MLS# 2105559Listed by: OCEANSIDE REAL ESTATE - New
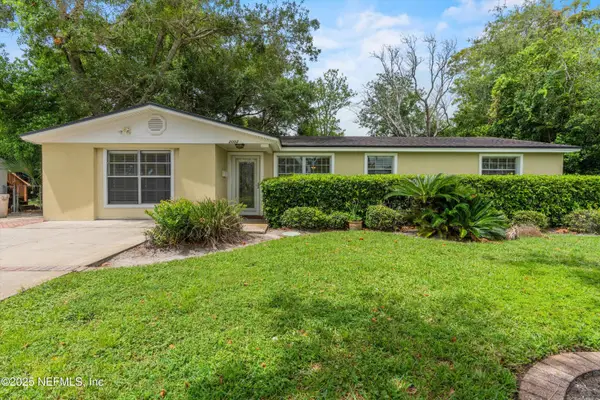 $550,000Active4 beds 2 baths1,774 sq. ft.
$550,000Active4 beds 2 baths1,774 sq. ft.2002 Oak Grove Circle, Jacksonville Beach, FL 32250
MLS# 2107136Listed by: KELLER WILLIAMS REALTY ATLANTIC PARTNERS - New
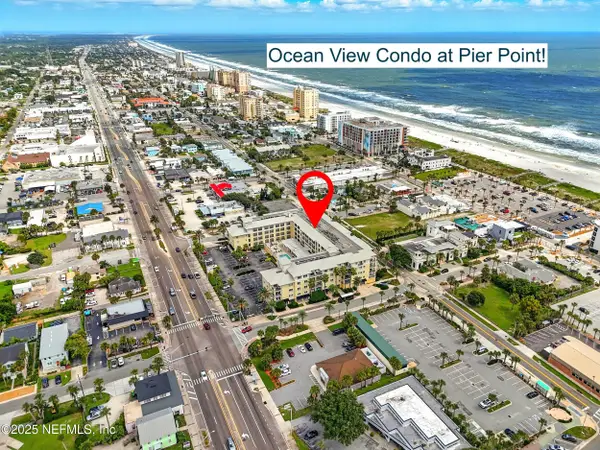 $605,000Active3 beds 2 baths1,596 sq. ft.
$605,000Active3 beds 2 baths1,596 sq. ft.525 3rd N Street #407, Jacksonville Beach, FL 32250
MLS# 2106928Listed by: KELLER WILLIAMS REALTY ATLANTIC PARTNERS SOUTHSIDE - Open Sun, 1 to 3pmNew
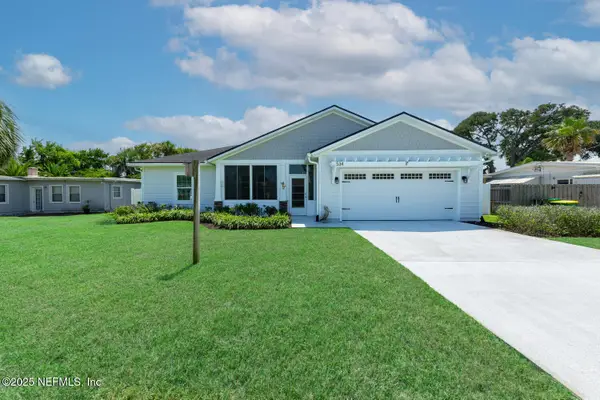 $1,078,990Active4 beds 2 baths2,196 sq. ft.
$1,078,990Active4 beds 2 baths2,196 sq. ft.534 16th N Avenue, Jacksonville Beach, FL 32250
MLS# 2105567Listed by: SOMEDAY HOMES REALTY, LLC. - Open Sat, 12 to 2pmNew
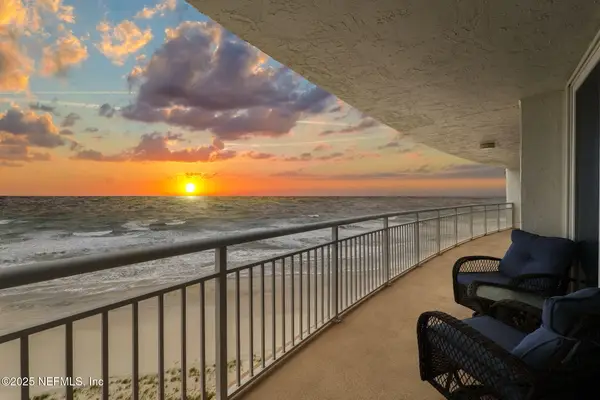 $899,999Active2 beds 2 baths1,110 sq. ft.
$899,999Active2 beds 2 baths1,110 sq. ft.1601 Ocean Drive #1003, Jacksonville Beach, FL 32250
MLS# 2106707Listed by: RE/MAX UNLIMITED - New
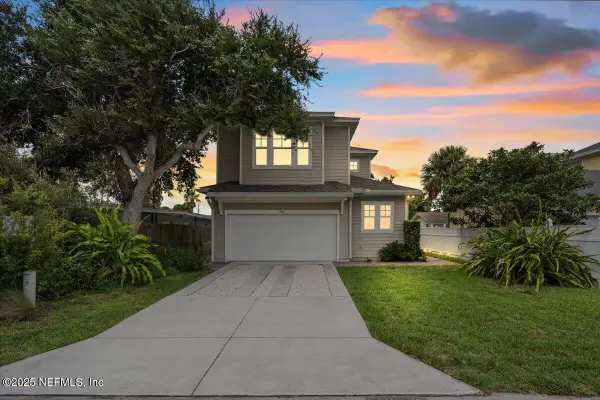 $998,999Active4 beds 3 baths2,216 sq. ft.
$998,999Active4 beds 3 baths2,216 sq. ft.714 S 4th Street, Jacksonville Beach, FL 32250
MLS# 2107046Listed by: UNITED REAL ESTATE GALLERY - New
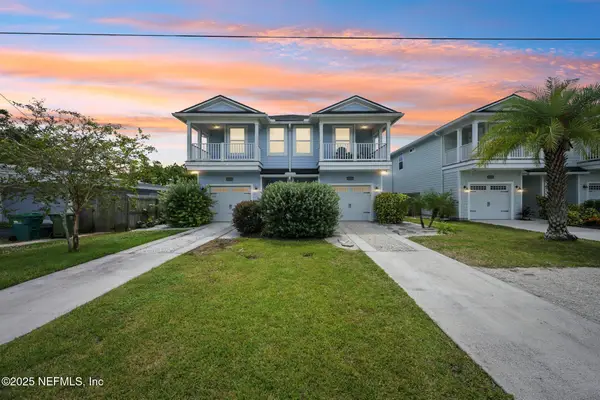 $700,000Active4 beds 3 baths2,031 sq. ft.
$700,000Active4 beds 3 baths2,031 sq. ft.676 10th S Avenue, Jacksonville Beach, FL 32250
MLS# 2107019Listed by: COLDWELL BANKER VANGUARD REALTY - New
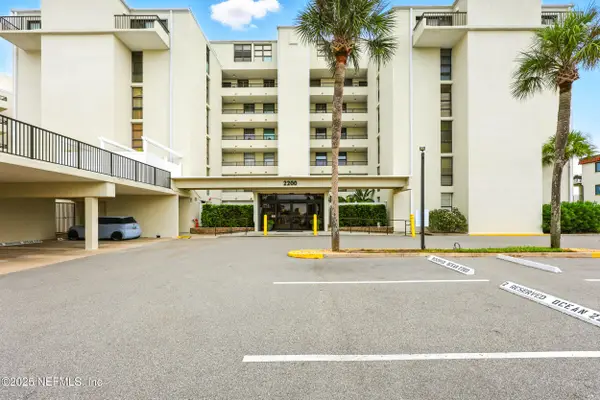 $799,000Active3 beds 2 baths1,422 sq. ft.
$799,000Active3 beds 2 baths1,422 sq. ft.2200 Ocean Drive #5C, Jacksonville Beach, FL 32250
MLS# 2106916Listed by: COMPASS FLORIDA LLC
