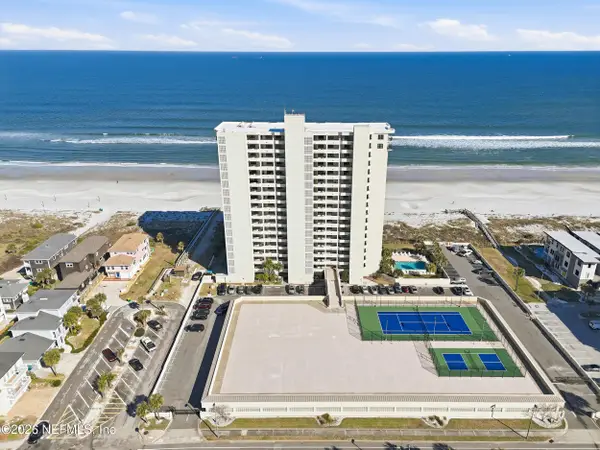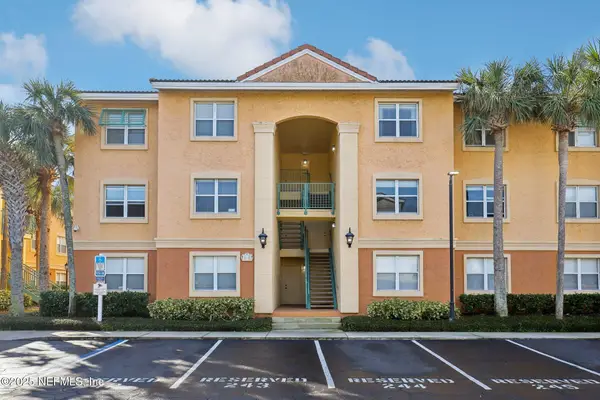4300 South Beach Parkway #1206, Jacksonville Beach, FL 32250
Local realty services provided by:Better Homes and Gardens Real Estate Lifestyles Realty
Listed by: jo s mitchell
Office: ponte vedra club realty, inc.
MLS#:2095023
Source:JV
Price summary
- Price:$374,900
- Price per sq. ft.:$276.47
- Monthly HOA dues:$735
About this home
COME SEE THE NEW LOOK! Brand new California Closets in the primary suite, a newly installed soaking tub, and a $10,000 price improvement make this beautiful updated Bella Vista home even more appealing.
Enjoy Eastern views from this spacious 2 BR 2BA condo in sought after Valencia with breathtaking views from the covered balcony. Built with SOLID CONCRETE CONSTRUCTION, this home features 10' ceilings, an open floor plan, updated kitchen, new flooring, & fresh paint throughout. Under garage parking & a Climate-Controlled Storage Room add convenience & security. The split bedroom plan offers complete privacy.
RESORT STYLE AMENITIES & a FIVE STAR LOCATION! Walk to grocery stores, boutiques shops, Home Depot, & top restaurants. Just a 15 minute walk (or 5 minute drive)to the BEACH, 5 minutes to MAYO Clinic & Baptist Hospital, & only 25 minutes to downtown Jacksonville.
FLOOR PLAN & AMENITIES ARE IN THE DOCUMENTS! Welcome Home!
Contact an agent
Home facts
- Year built:2006
- Listing ID #:2095023
- Added:241 day(s) ago
- Updated:February 20, 2026 at 09:50 PM
Rooms and interior
- Bedrooms:2
- Total bathrooms:2
- Full bathrooms:2
- Living area:1,356 sq. ft.
Heating and cooling
- Cooling:Central Air, Electric
- Heating:Central, Electric, Separate Meters
Structure and exterior
- Roof:Tile
- Year built:2006
- Building area:1,356 sq. ft.
Schools
- High school:Duncan Fletcher
- Middle school:Duncan Fletcher
- Elementary school:Seabreeze
Utilities
- Water:Public, Water Connected
- Sewer:Public Sewer, Sewer Connected
Finances and disclosures
- Price:$374,900
- Price per sq. ft.:$276.47
- Tax amount:$3,534 (2024)
New listings near 4300 South Beach Parkway #1206
- New
 $749,000Active2 beds 2 baths1,212 sq. ft.
$749,000Active2 beds 2 baths1,212 sq. ft.1901 1st Street #1002, Jacksonville Beach, FL 32250
MLS# 2131202Listed by: FLUID REALTY, LLC. - New
 $500,000Active3 beds 2 baths1,598 sq. ft.
$500,000Active3 beds 2 baths1,598 sq. ft.524 16th N Avenue, Jacksonville Beach, FL 32250
MLS# 2131176Listed by: REAL BROKER LLC - New
 $689,900Active3 beds 2 baths1,910 sq. ft.
$689,900Active3 beds 2 baths1,910 sq. ft.2067 Green Heron Point, Jacksonville Beach, FL 32250
MLS# 2130483Listed by: CHARTER REALTY, LLC - New
 $548,500Active2 beds 2 baths990 sq. ft.
$548,500Active2 beds 2 baths990 sq. ft.411 1st S Street #202, Jacksonville Beach, FL 32250
MLS# 2131030Listed by: WATSON REALTY CORP - New
 $619,000Active3 beds 2 baths1,492 sq. ft.
$619,000Active3 beds 2 baths1,492 sq. ft.909 17th N Street, Jacksonville Beach, FL 32250
MLS# 2130906Listed by: CHAD AND SANDY REAL ESTATE GROUP - New
 $729,000Active2 beds 2 baths1,100 sq. ft.
$729,000Active2 beds 2 baths1,100 sq. ft.707 1st S Street #602, Jacksonville Beach, FL 32250
MLS# 2130917Listed by: BEYCOME OF FLORIDA LLC - Open Sun, 12 to 3pmNew
 $1,150,000Active3 beds 4 baths2,753 sq. ft.
$1,150,000Active3 beds 4 baths2,753 sq. ft.40 Tallwood Road, Jacksonville Beach, FL 32250
MLS# 2128220Listed by: BERKSHIRE HATHAWAY HOMESERVICES FLORIDA NETWORK REALTY - New
 $699,900Active3 beds 2 baths1,500 sq. ft.
$699,900Active3 beds 2 baths1,500 sq. ft.1412 1st N Street #102, Jacksonville Beach, FL 32250
MLS# 2130806Listed by: UNITED REAL ESTATE GALLERY - New
 $445,000Active2 beds 2 baths1,163 sq. ft.
$445,000Active2 beds 2 baths1,163 sq. ft.200 Laguna Villas Boulevard #C21, Jacksonville Beach, FL 32250
MLS# 2130762Listed by: COLDWELL BANKER VANGUARD REALTY - New
 $695,500Active4 beds 2 baths1,478 sq. ft.
$695,500Active4 beds 2 baths1,478 sq. ft.1203 16th N Avenue, Jacksonville Beach, FL 32250
MLS# 2130456Listed by: CATTAR REALTY, INC.

