721 11th S Avenue, Jacksonville Beach, FL 32250
Local realty services provided by:Better Homes and Gardens Real Estate Lifestyles Realty
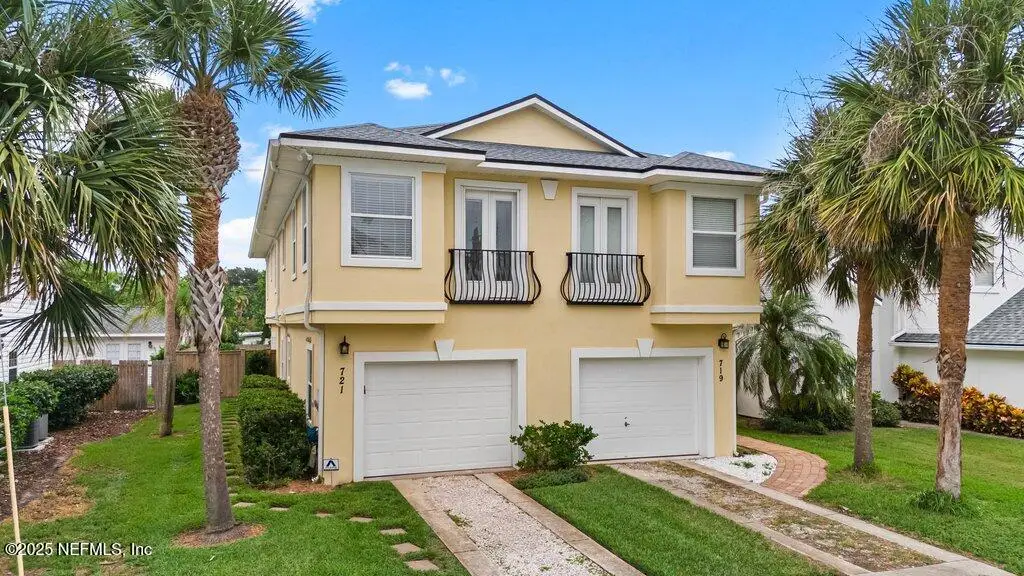
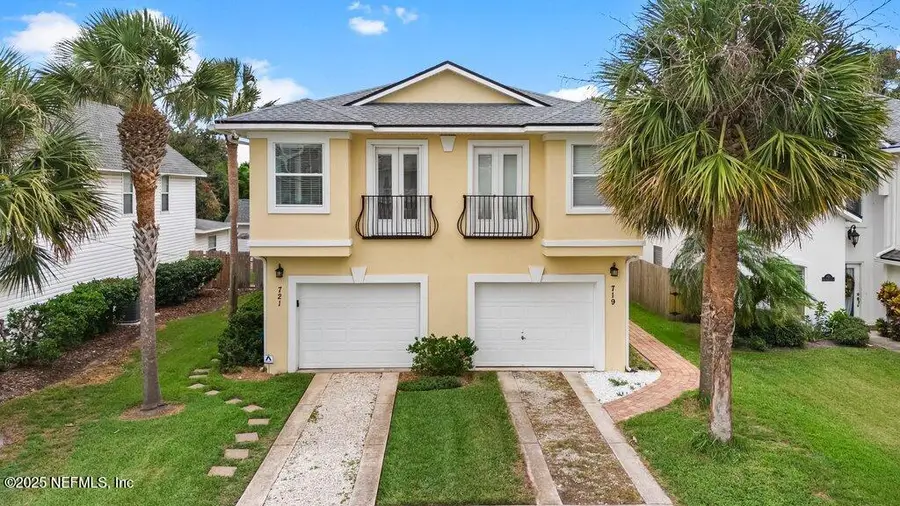
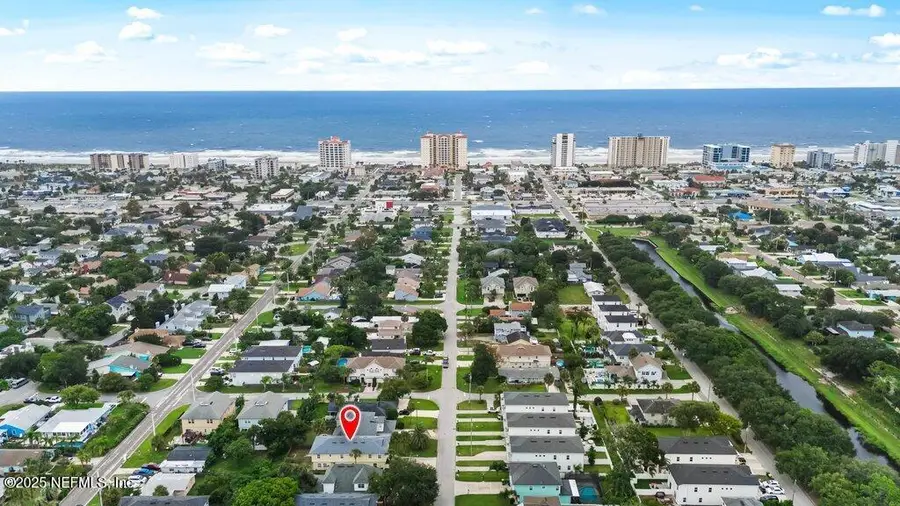
721 11th S Avenue,Jacksonville Beach, FL 32250
$615,000
- 3 Beds
- 3 Baths
- 1,859 sq. ft.
- Townhouse
- Active
Listed by:cristina thompson
Office:keller williams realty atlantic partners southside
MLS#:2075325
Source:JV
Price summary
- Price:$615,000
- Price per sq. ft.:$330.82
About this home
Welcome to this beautifully maintained townhome, where modern style meets everyday comfort. The open floor plan, wood laminate flooring, and cozy gas fireplace create a warm, inviting space. Step outside to the fenced backyard, featuring a spacious deck with a dedicated grill connection—perfect for outdoor entertaining.
The updated kitchen boasts a gas cooktop, stainless steel appliances, granite countertops, and shaker cabinets. Upstairs, the primary suite offers a walk-in closet, jacuzzi tub, and walk-in shower for ultimate relaxation.
Situated just seven blocks from the beach and minutes from shopping and dining, this home offers the best of coastal living. Additional features include epoxy garage floors, a tankless water heater, a Nest thermostat, LED bathroom mirrors, and a sprinkler system for effortless maintenance.
Recent upgrades enhance the home's appeal, including fresh interior paint, new kitchen cabinet doors, and updated flooring (2024), along with exterior paint and a newer roof (2023).
Move-in readythis townhome is a must-see!
Contact an agent
Home facts
- Year built:2003
- Listing Id #:2075325
- Added:154 day(s) ago
- Updated:August 02, 2025 at 12:46 PM
Rooms and interior
- Bedrooms:3
- Total bathrooms:3
- Full bathrooms:2
- Half bathrooms:1
- Living area:1,859 sq. ft.
Heating and cooling
- Cooling:Central Air
- Heating:Central
Structure and exterior
- Roof:Shingle
- Year built:2003
- Building area:1,859 sq. ft.
Schools
- High school:Duncan Fletcher
- Middle school:Duncan Fletcher
- Elementary school:Seabreeze
Utilities
- Water:Public
- Sewer:Public Sewer
Finances and disclosures
- Price:$615,000
- Price per sq. ft.:$330.82
New listings near 721 11th S Avenue
- New
 $1,430,000Active2 beds 2 baths1,829 sq. ft.
$1,430,000Active2 beds 2 baths1,829 sq. ft.1331 1st N Street #803, Jacksonville Beach, FL 32250
MLS# 2103736Listed by: WATSON REALTY CORP - New
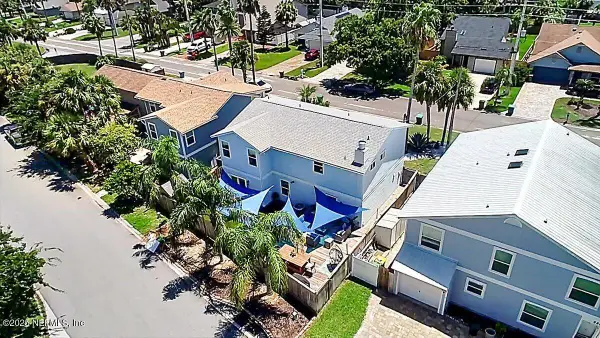 $865,000Active3 beds 4 baths2,284 sq. ft.
$865,000Active3 beds 4 baths2,284 sq. ft.575 10th S Avenue, Jacksonville Beach, FL 32250
MLS# 2103521Listed by: KELLER WILLIAMS REALTY ATLANTIC PARTNERS - New
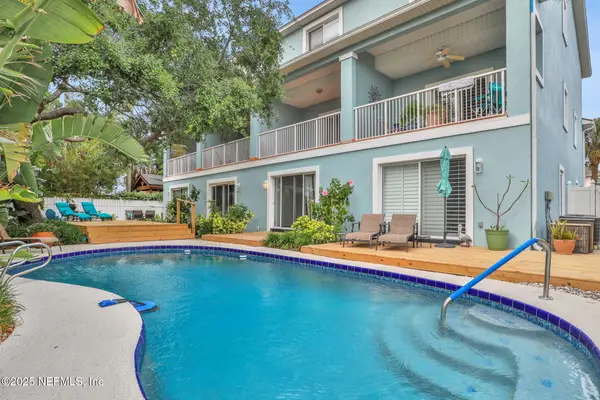 $699,900Active3 beds 4 baths2,100 sq. ft.
$699,900Active3 beds 4 baths2,100 sq. ft.2114 Gail Avenue #A, Jacksonville Beach, FL 32250
MLS# 2103369Listed by: RE/MAX UNLIMITED - New
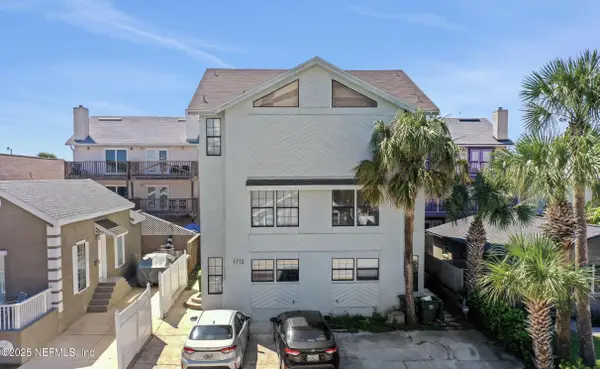 $699,900Active3 beds 3 baths1,512 sq. ft.
$699,900Active3 beds 3 baths1,512 sq. ft.1712 1st Street, Jacksonville Beach, FL 32250
MLS# 2102988Listed by: MOMENTUM REALTY - New
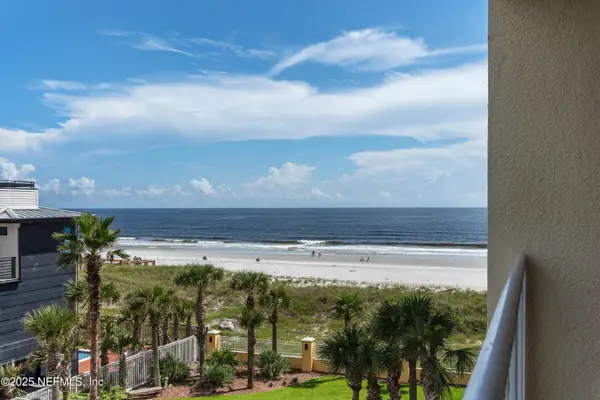 $1,099,900Active3 beds 2 baths1,560 sq. ft.
$1,099,900Active3 beds 2 baths1,560 sq. ft.1031 1st S Street #201, Jacksonville Beach, FL 32250
MLS# 2102576Listed by: KELLER WILLIAMS ST JOHNS - New
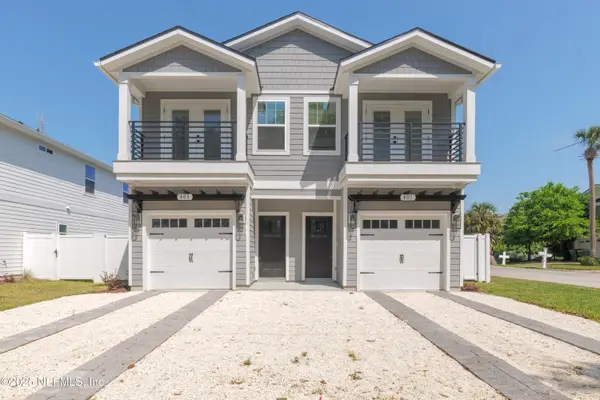 $599,900Active4 beds 3 baths1,855 sq. ft.
$599,900Active4 beds 3 baths1,855 sq. ft.817 12th S Avenue, Jacksonville Beach, FL 32250
MLS# 2102715Listed by: RESIDENTIAL WEALTH BUILDERS REALTY AND PROPERTY MANAGEMENT - New
 $1,699,999Active5 beds 5 baths3,550 sq. ft.
$1,699,999Active5 beds 5 baths3,550 sq. ft.1833 Kings Court, Jacksonville Beach, FL 32250
MLS# 2102669Listed by: BETTER HOMES & GARDENS REAL ESTATE LIFESTYLES REALTY - New
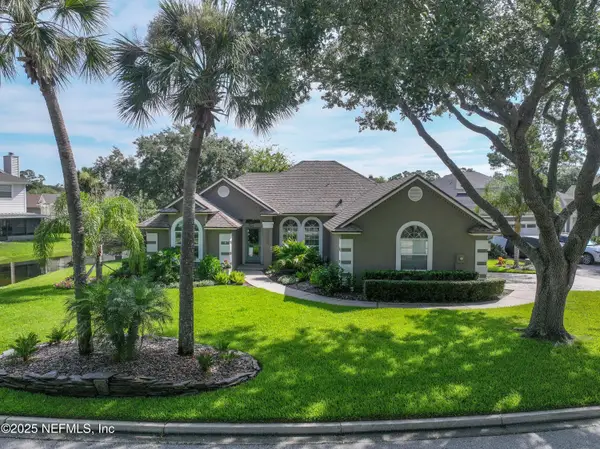 $729,000Active3 beds 2 baths1,953 sq. ft.
$729,000Active3 beds 2 baths1,953 sq. ft.3539 Sanctuary Boulevard, Jacksonville Beach, FL 32250
MLS# 2102625Listed by: BERKSHIRE HATHAWAY HOMESERVICES FLORIDA NETWORK REALTY - New
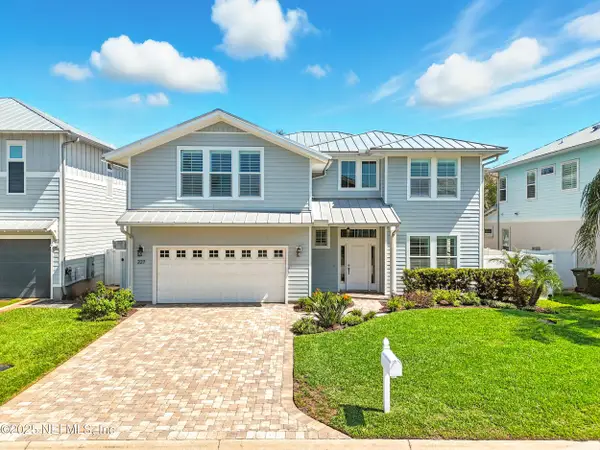 $1,949,000Active5 beds 4 baths3,258 sq. ft.
$1,949,000Active5 beds 4 baths3,258 sq. ft.227 40th S Avenue, Jacksonville Beach, FL 32250
MLS# 2102592Listed by: COMPASS FLORIDA LLC - New
 $1,600,000Active0.13 Acres
$1,600,000Active0.13 Acres2223 2225 1st S Street, Jacksonville Beach, FL 32250
MLS# 2101488Listed by: SPECTRUM REALTY SERVICES

