86 Wheelwright Lane, Jacksonville East, FL 32081
Local realty services provided by:Better Homes and Gardens Real Estate Lifestyles Realty
86 Wheelwright Lane,Jacksonville, FL 32081
$634,900
- 3 Beds
- 3 Baths
- 2,173 sq. ft.
- Single family
- Active
Listed by: sarah olson, nicole middlebrook
Office: re/max unlimited
MLS#:2116907
Source:JV
Price summary
- Price:$634,900
- Price per sq. ft.:$292.18
- Monthly HOA dues:$425
About this home
Downsizing doesn't have to mean giving up comfort, privacy, or the spaces that make a home truly livable — and this Artisan Lakes residence proves it. The thoughtfully designed split floor plan gives you and your favorite person room to enjoy your own routines, whether that's watching the news, tending to plants, or simply relaxing.
The guest bedroom is perfectly sized for visitors — comfortable and welcoming, yet cozy enough to keep everyone happy with just the right length of stay. A rare find in many downsized homes, the dedicated dining room offers space for holidays, celebrations, and meaningful gatherings.
The upgraded kitchen features custom pull-outs, tile backsplash, and a butler's pantry for smart storage. The primary suite includes custom closet cabinetry — perfect for staying organized (even with a growing Lilly Pulitzer collection). Step outside to the expansive 300 sq. ft. screened paver lanai with private preserve views... an ideal setting for a future arboretum-style garden, morning coffee, and peaceful evenings surrounded by nature. Citrus trees, fresh landscaping, a grilling patio, and room for a future pool complete this serene outdoor retreat.
Located in Nocatee's premier 55+ community, Artisan Lakes offers resort-style amenities, social clubs, fitness options, and easy access to beaches, healthcare, shopping, and dining. A recent 4-point inspection adds peace of mind in this move-in-ready home.
Contact an agent
Home facts
- Year built:2019
- Listing ID #:2116907
- Added:109 day(s) ago
- Updated:February 24, 2026 at 08:51 PM
Rooms and interior
- Bedrooms:3
- Total bathrooms:3
- Full bathrooms:2
- Half bathrooms:1
- Living area:2,173 sq. ft.
Heating and cooling
- Cooling:Central Air, Electric
- Heating:Central, Electric
Structure and exterior
- Roof:Shingle
- Year built:2019
- Building area:2,173 sq. ft.
- Lot area:0.17 Acres
Utilities
- Water:Public, Water Connected
- Sewer:Public Sewer, Sewer Connected
Finances and disclosures
- Price:$634,900
- Price per sq. ft.:$292.18
- Tax amount:$7,096 (2024)
New listings near 86 Wheelwright Lane
- New
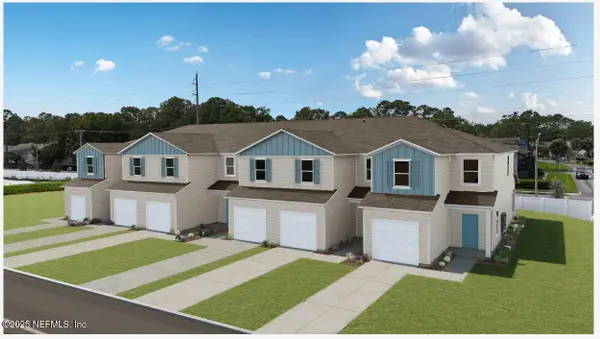 $311,994Active3 beds 3 baths1,717 sq. ft.
$311,994Active3 beds 3 baths1,717 sq. ft.6972 Golden Monarch Avenue, Jacksonville, FL 32217
MLS# 2131727Listed by: LENNAR REALTY INC - New
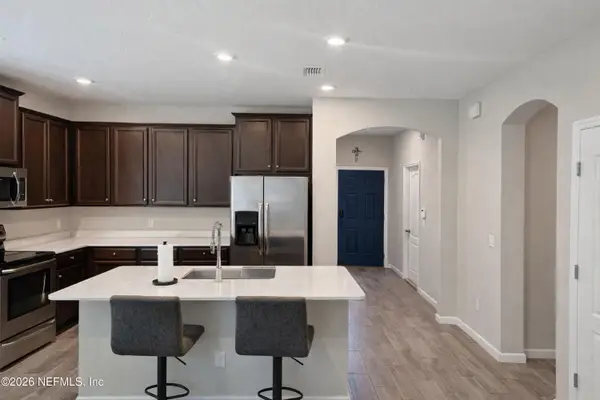 $320,000Active3 beds 2 baths1,720 sq. ft.
$320,000Active3 beds 2 baths1,720 sq. ft.1414 Kendall Drive, Jacksonville, FL 32211
MLS# 2131732Listed by: FLORIDA HOMES REALTY & MTG LLC - New
 $485,000Active3 beds 3 baths1,977 sq. ft.
$485,000Active3 beds 3 baths1,977 sq. ft.4257 Ripken E Circle, Jacksonville, FL 32224
MLS# 2131737Listed by: HERRON REAL ESTATE LLC - New
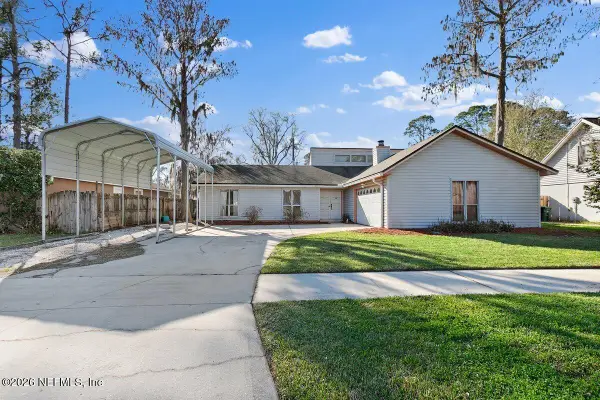 $350,000Active3 beds 2 baths1,540 sq. ft.
$350,000Active3 beds 2 baths1,540 sq. ft.10644 La Mancha Avenue, Jacksonville, FL 32257
MLS# 2131724Listed by: UNITED REAL ESTATE GALLERY - New
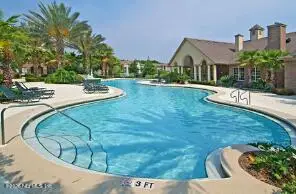 $99,000Active1 beds 1 baths905 sq. ft.
$99,000Active1 beds 1 baths905 sq. ft.7800 Point Meadows Drive #835, Jacksonville, FL 32256
MLS# 2131665Listed by: FLORIDA HOMES REALTY & MORTGAGE PROPERTY MANAGEMENT - New
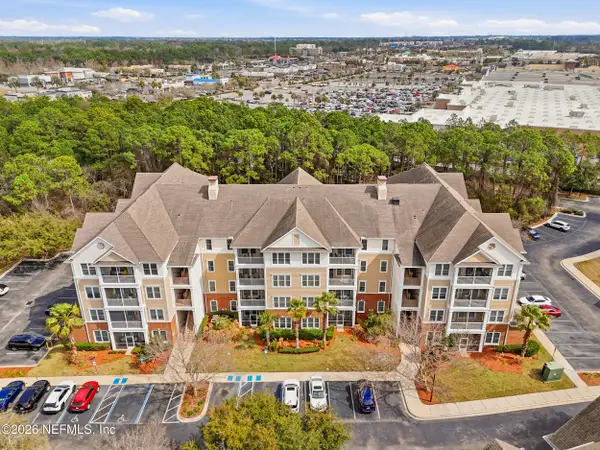 $229,900Active2 beds 2 baths1,126 sq. ft.
$229,900Active2 beds 2 baths1,126 sq. ft.13364 Beach Boulevard #127, Jacksonville, FL 32224
MLS# 2131621Listed by: ROUND TABLE REALTY - New
 $292,994Active3 beds 3 baths1,717 sq. ft.
$292,994Active3 beds 3 baths1,717 sq. ft.3966 Mid Century Street, Jacksonville, FL 32217
MLS# 2131623Listed by: LENNAR REALTY INC - New
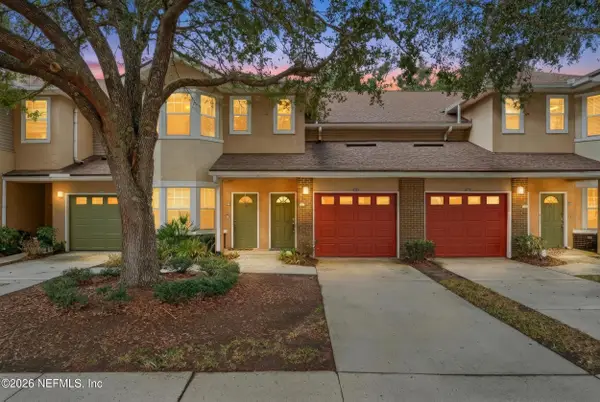 $305,000Active3 beds 2 baths1,603 sq. ft.
$305,000Active3 beds 2 baths1,603 sq. ft.5663 Greenland Road #1304, Jacksonville, FL 32258
MLS# 2131634Listed by: HERRON REAL ESTATE LLC - New
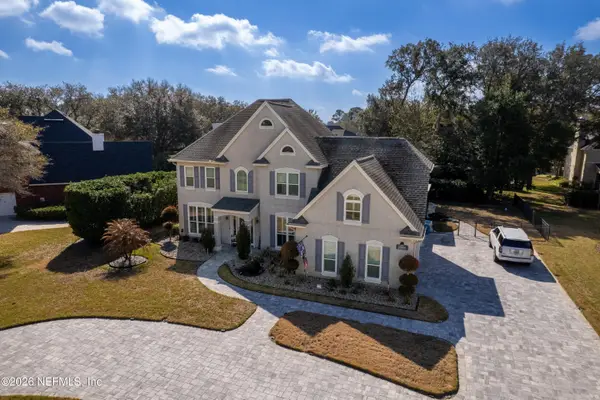 $900,000Active5 beds 4 baths2,726 sq. ft.
$900,000Active5 beds 4 baths2,726 sq. ft.12884 Meaghan Court, Jacksonville, FL 32225
MLS# 2131480Listed by: SUPERSTAR REALTY AND APPRAISALS LLC - New
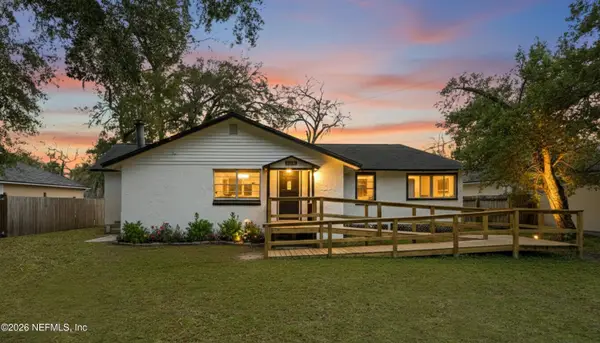 $235,000Active3 beds 1 baths1,403 sq. ft.
$235,000Active3 beds 1 baths1,403 sq. ft.8134 Galveston Avenue, Jacksonville, FL 32211
MLS# 2131613Listed by: DJ & LINDSEY REAL ESTATE

