10065 Element Road, Jacksonville, FL 32256
Local realty services provided by:Better Homes and Gardens Real Estate Lifestyles Realty
10065 Element Road,Jacksonville, FL 32256
$498,000
- 3 Beds
- 3 Baths
- 2,367 sq. ft.
- Townhouse
- Active
Listed by:maria e parrott
Office:exp realty llc.
MLS#:2089345
Source:JV
Price summary
- Price:$498,000
- Price per sq. ft.:$210.39
- Monthly HOA dues:$240
About this home
Discover Your Dream Townhome in eTown's Premier Master-Planned Community!
Welcome to the beautifully designed Rosamond plan a stunning 3-bedroom, 2.5-bath townhome that perfectly blends modern style, everyday comfort, and convenience. This home offers a light-filled, open-concept layout ideal for both entertaining and day-to-day living.
The heart of the home is the gourmet kitchen, showcasing elegant painted cabinetry, luxurious quartz countertops, and high-end designer finishes. Upstairs, retreat to your serene owner's suite featuring tray ceilings, a spa-inspired en-suite bath with dual vanities, and an oversized walk-in shower.
With preserve views from your private back patio or second-story balcony—perfect for morning coffee or evening sunsets. Additional highlights include a spacious bonus room, versatile loft, 2-car garage with extra storage, and integrated smart home technology.
Residents also enjoy exclusive access to resort-style amenities, and much more.
Contact an agent
Home facts
- Year built:2024
- Listing ID #:2089345
- Added:137 day(s) ago
- Updated:October 08, 2025 at 01:43 AM
Rooms and interior
- Bedrooms:3
- Total bathrooms:3
- Full bathrooms:2
- Half bathrooms:1
- Living area:2,367 sq. ft.
Heating and cooling
- Cooling:Central Air
- Heating:Electric
Structure and exterior
- Roof:Shingle
- Year built:2024
- Building area:2,367 sq. ft.
Schools
- High school:Atlantic Coast
- Middle school:Twin Lakes Academy
- Elementary school:Mandarin Oaks
Utilities
- Water:Public, Water Connected
- Sewer:Sewer Connected
Finances and disclosures
- Price:$498,000
- Price per sq. ft.:$210.39
New listings near 10065 Element Road
- New
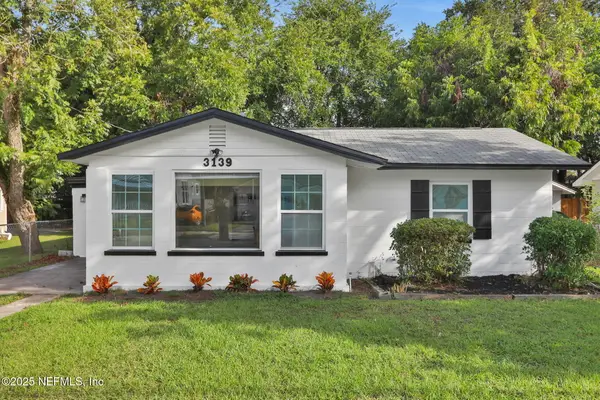 $315,000Active3 beds 2 baths1,594 sq. ft.
$315,000Active3 beds 2 baths1,594 sq. ft.3139 Phyllis Street, Jacksonville, FL 32205
MLS# 2112338Listed by: CHAD AND SANDY REAL ESTATE GROUP - New
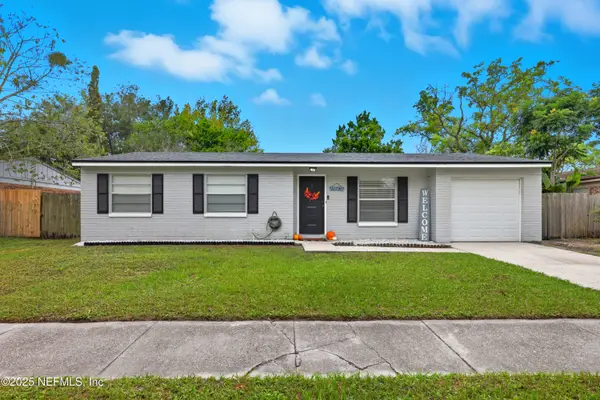 $295,000Active3 beds 2 baths956 sq. ft.
$295,000Active3 beds 2 baths956 sq. ft.10786 Happy Vale Road, Jacksonville, FL 32246
MLS# 2112333Listed by: CASTILLO REAL ESTATE JAX - New
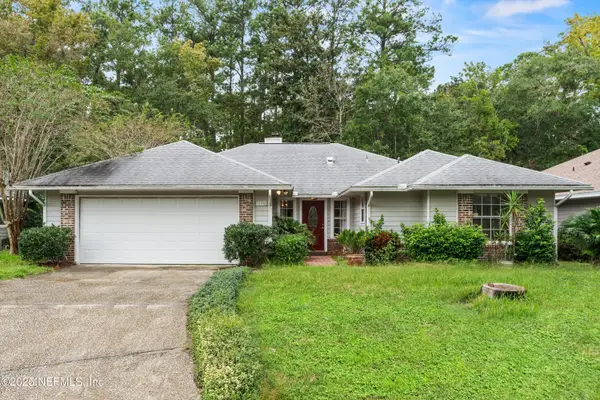 $325,000Active3 beds 2 baths1,602 sq. ft.
$325,000Active3 beds 2 baths1,602 sq. ft.11396 Beecher W Circle, Jacksonville, FL 32223
MLS# 2112335Listed by: KELLER WILLIAMS REALTY ATLANTIC PARTNERS - New
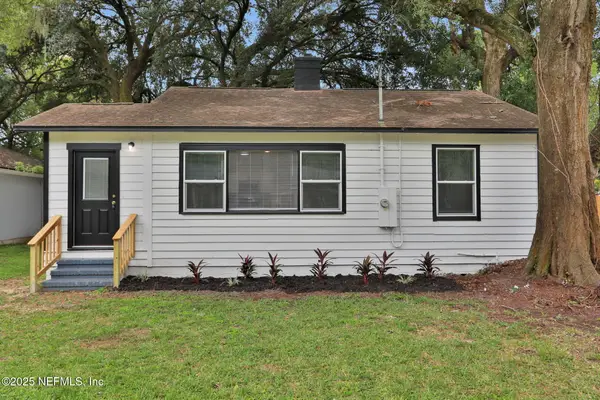 $260,000Active2 beds 1 baths868 sq. ft.
$260,000Active2 beds 1 baths868 sq. ft.4058 Gilmore Street, Jacksonville, FL 32205
MLS# 2112336Listed by: CHAD AND SANDY REAL ESTATE GROUP - New
 $90,000Active1.51 Acres
$90,000Active1.51 Acres11301 Saddle Club Drive, Jacksonville, FL 32219
MLS# 2112327Listed by: REAL BROKER LLC - New
 $639,000Active3 beds 3 baths2,159 sq. ft.
$639,000Active3 beds 3 baths2,159 sq. ft.364 Hatter Drive, Ponte Vedra, FL 32081
MLS# 2112329Listed by: WATSON REALTY CORP - New
 $315,000Active3 beds 3 baths1,750 sq. ft.
$315,000Active3 beds 3 baths1,750 sq. ft.6620 Gillislee W Drive, Jacksonville, FL 32209
MLS# 2112331Listed by: FLORIDA HOMES REALTY & MTG LLC - New
 $369,990Active4 beds 3 baths1,842 sq. ft.
$369,990Active4 beds 3 baths1,842 sq. ft.12678 Senbay Court, Jacksonville, FL 32218
MLS# 2112324Listed by: MERITAGE HOMES OF FLORIDA REALTY - New
 $289,990Active4 beds 2 baths1,607 sq. ft.
$289,990Active4 beds 2 baths1,607 sq. ft.7331 Queensgate Circle, Jacksonville, FL 32219
MLS# 2112325Listed by: MERITAGE HOMES OF FLORIDA REALTY - New
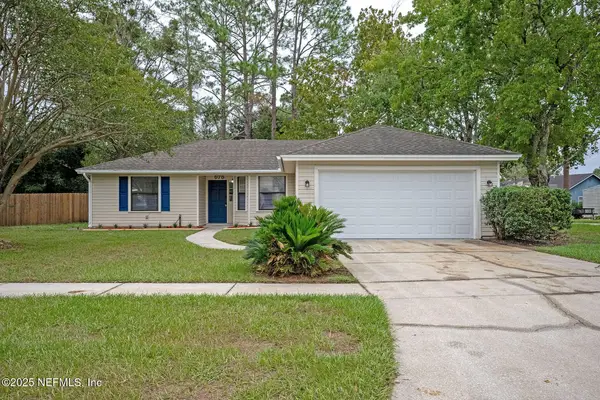 $259,200Active3 beds 2 baths1,092 sq. ft.
$259,200Active3 beds 2 baths1,092 sq. ft.575 Purcell Drive, Jacksonville, FL 32221
MLS# 2112312Listed by: WATSON REALTY CORP
