10077 Kit Fox Parkway, Jacksonville, FL 32222
Local realty services provided by:Better Homes and Gardens Real Estate Lifestyles Realty
10077 Kit Fox Parkway,Jacksonville, FL 32222
$370,000
- 3 Beds
- 3 Baths
- 2,520 sq. ft.
- Single family
- Active
Listed by: kevin noel, augustin duclos
Office: watson realty corp
MLS#:2107311
Source:JV
Price summary
- Price:$370,000
- Price per sq. ft.:$118.74
- Monthly HOA dues:$74
About this home
Charming two-story A-Frame patio home featuring a gourmet kitchen with island, breakfast bar, nook, pantry, and full appliance package. Primary suite offers walk-in closet and spa-style bath with tub and separate shower. Enjoy outdoor living with a screened patio, covered porch, gazebo, outdoor kitchen, and fully fenced yard with sprinklers. Community amenities include fitness center, pool, playground, tennis courts, sidewalks, and streetlights. Attached garage, smart home features, and energy-efficient windows and insulation complete this move-in ready home. Fox Creek is conveniently located near the newly constructed Florida First Coast Highway, 1-295, 1-10 and 1-95 making it a short drive to all of Jacksonville. Cecil Commerce Center, world class healthcare, downtown Jacksonville, the Town Center and NAS JAX are all a minute away. With low HOA fees, no CDD Fees and great amenities. Seller agreed to contribute 2% of the sale price toward down payment, closing costs, and Down rate.
Contact an agent
Home facts
- Year built:2018
- Listing ID #:2107311
- Added:97 day(s) ago
- Updated:December 17, 2025 at 04:41 PM
Rooms and interior
- Bedrooms:3
- Total bathrooms:3
- Full bathrooms:2
- Half bathrooms:1
- Living area:2,520 sq. ft.
Heating and cooling
- Cooling:Central Air, Electric
- Heating:Central, Electric
Structure and exterior
- Roof:Shingle
- Year built:2018
- Building area:2,520 sq. ft.
Schools
- High school:Edward White
- Middle school:Chaffee Trail
- Elementary school:Chaffee Trail
Utilities
- Water:Public, Water Available, Water Connected
- Sewer:Public Sewer, Sewer Available, Sewer Connected
Finances and disclosures
- Price:$370,000
- Price per sq. ft.:$118.74
- Tax amount:$4,046 (2024)
New listings near 10077 Kit Fox Parkway
- New
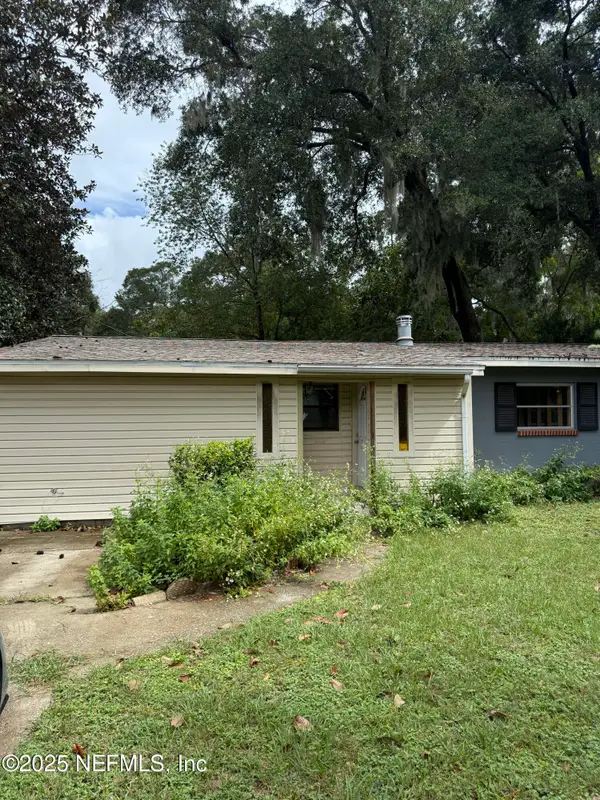 $250,000Active2 beds 2 baths1,363 sq. ft.
$250,000Active2 beds 2 baths1,363 sq. ft.609 Wren Road, Jacksonville, FL 32216
MLS# 2122006Listed by: KELLER WILLIAMS REALTY ATLANTIC PARTNERS ST. AUGUSTINE - New
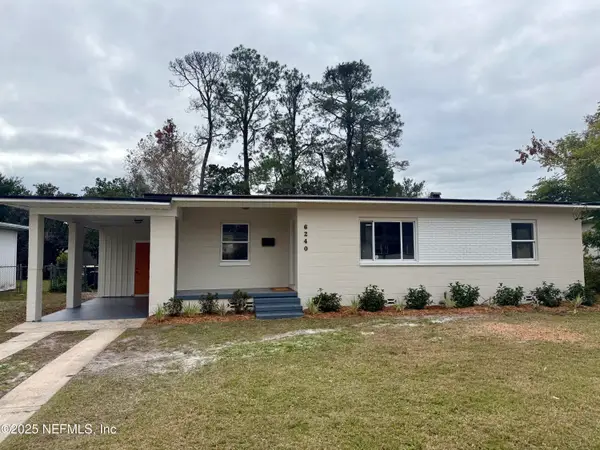 $215,000Active3 beds 2 baths1,103 sq. ft.
$215,000Active3 beds 2 baths1,103 sq. ft.6240 Sage Drive, Jacksonville, FL 32210
MLS# 2122008Listed by: GREEN PALM REALTY & PROPERTY MANAGEMENT - New
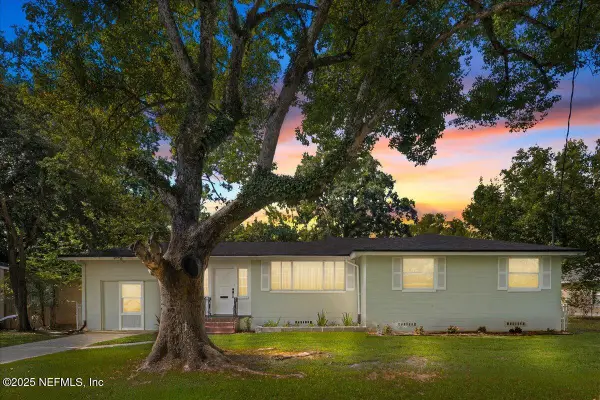 $315,000Active4 beds 2 baths1,865 sq. ft.
$315,000Active4 beds 2 baths1,865 sq. ft.3322 Ernest Street, Jacksonville, FL 32205
MLS# 2122011Listed by: GAILEY ENTERPRISES LLC - New
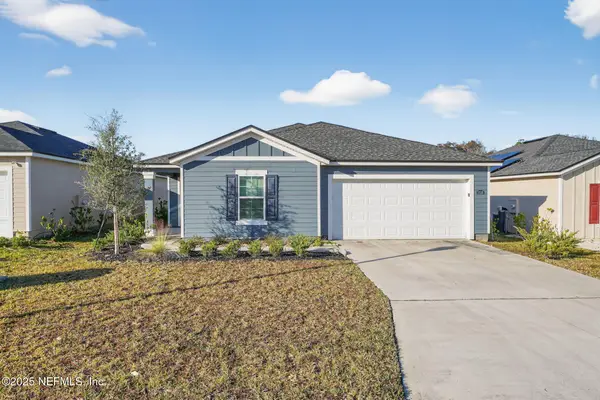 $309,900Active4 beds 2 baths1,880 sq. ft.
$309,900Active4 beds 2 baths1,880 sq. ft.11558 Palladio Way, Jacksonville, FL 32218
MLS# 2122014Listed by: HOUWZER, INC. - New
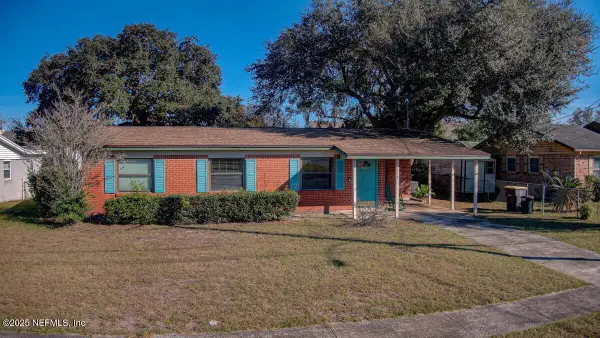 $199,000Active3 beds 2 baths1,351 sq. ft.
$199,000Active3 beds 2 baths1,351 sq. ft.5959 Buckley Drive, Jacksonville, FL 32244
MLS# 2122015Listed by: FLATFLEE.COM INC - New
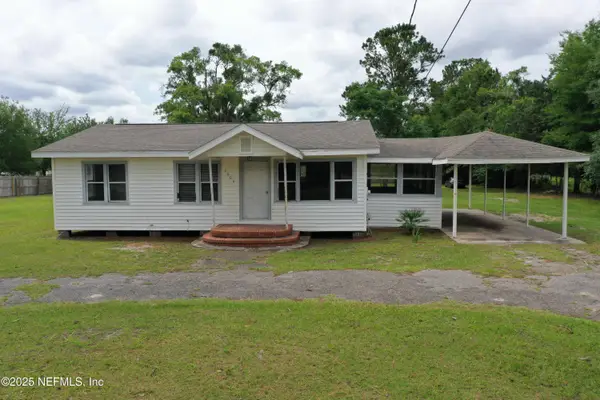 $399,000Active1 Acres
$399,000Active1 Acres2604 New Berlin Road, Jacksonville, FL 32226
MLS# 2122025Listed by: BELLE EPOQUE REALTY SERVICES LLC - New
 $249,000Active0.25 Acres
$249,000Active0.25 Acres0 Reed Avenue, Jacksonville, FL 32257
MLS# 2122026Listed by: RIPTIDE REALTY GROUP INC - New
 $469,900Active4 beds 2 baths2,027 sq. ft.
$469,900Active4 beds 2 baths2,027 sq. ft.12245 Diamond Springs Drive, Jacksonville, FL 32246
MLS# 2122031Listed by: WATSON REALTY CORP - New
 $330,000Active3 beds 2 baths1,316 sq. ft.
$330,000Active3 beds 2 baths1,316 sq. ft.12361 Cherry Bluff Drive, Jacksonville, FL 32218
MLS# 2122034Listed by: WATSON REALTY CORP - Open Sat, 11am to 2pmNew
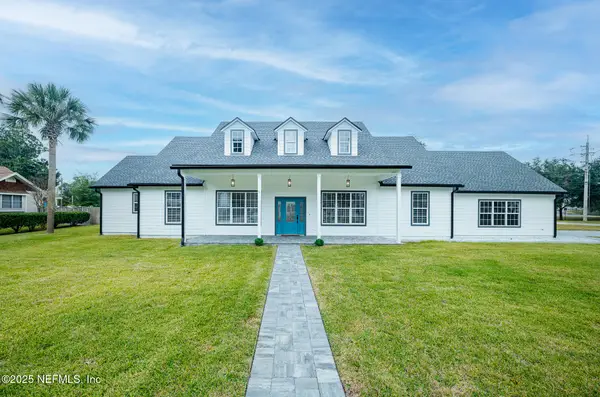 $629,900Active4 beds 3 baths2,017 sq. ft.
$629,900Active4 beds 3 baths2,017 sq. ft.13147 Hammock N Circle, Jacksonville, FL 32225
MLS# 2119812Listed by: CHAD AND SANDY REAL ESTATE GROUP
