10111 Treasure Oaks Court, Jacksonville, FL 32221
Local realty services provided by:Better Homes and Gardens Real Estate Thomas Group
10111 Treasure Oaks Court,Jacksonville, FL 32221
$225,000
- 3 Beds
- 3 Baths
- 1,526 sq. ft.
- Townhouse
- Active
Listed by: sabrina lozado bastardo
Office: pulte realty of north florida, llc.
MLS#:2119325
Source:JV
Price summary
- Price:$225,000
- Price per sq. ft.:$147.44
- Monthly HOA dues:$195
About this home
Introducing the Landmark townhome, beautifully accented by its classic Traditional Elevation. This generous floor plan features 3 Bedrooms and 2.5 Bathrooms, centered around an Open-Concept design ideal for contemporary living. The Gourmet Kitchen boasts Stainless Steel Whirlpool Appliances, Quartz Countertops, crisp White Cabinetry, and a spacious Island. Upstairs, you'll find a flexible Loft and well-sized Secondary Bedrooms. The sophisticated Owner's Suite serves as a tranquil retreat, complete with a private En Suite offering a Water Closet, Dual-Sink Vanity with Soft-Close Cabinetry, a Walk-In Shower, and an expansive Walk-In Closet. Ready for immediate move-in, this home comes equipped with thoughtful upgrades including a Washer and Dryer, Refrigerator, Blinds, Gutters, and a Garage Door Opener. Plus, the included Smart Home Package—with a Ring Doorbell and Honeywell Thermostat—adds convenience and peace of mind. Experience the comfort and style of this exceptional home!
Contact an agent
Home facts
- Year built:2025
- Listing ID #:2119325
- Added:1 day(s) ago
- Updated:November 24, 2025 at 10:44 PM
Rooms and interior
- Bedrooms:3
- Total bathrooms:3
- Full bathrooms:2
- Half bathrooms:1
- Living area:1,526 sq. ft.
Heating and cooling
- Cooling:Central Air, Electric
- Heating:Electric, Heat Pump
Structure and exterior
- Roof:Shingle
- Year built:2025
- Building area:1,526 sq. ft.
- Lot area:0.05 Acres
Schools
- High school:Edward White
- Middle school:Chaffee Trail
- Elementary school:Crystal Springs
Utilities
- Water:Public, Water Available
- Sewer:Public Sewer, Sewer Connected
Finances and disclosures
- Price:$225,000
- Price per sq. ft.:$147.44
- Tax amount:$781 (2025)
New listings near 10111 Treasure Oaks Court
- New
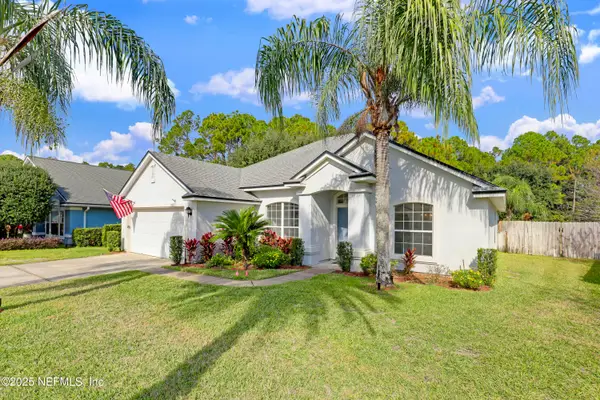 $400,000Active3 beds 2 baths1,721 sq. ft.
$400,000Active3 beds 2 baths1,721 sq. ft.12017 Coachman Lakes Way, Jacksonville, FL 32246
MLS# 2119024Listed by: CHAD AND SANDY REAL ESTATE GROUP - New
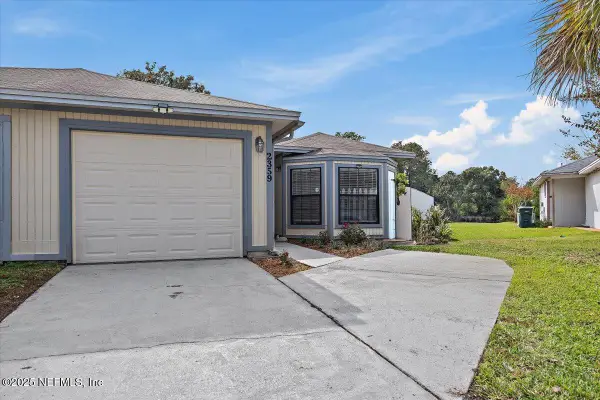 $220,000Active3 beds 2 baths1,199 sq. ft.
$220,000Active3 beds 2 baths1,199 sq. ft.2359 Jadestone Court, Jacksonville, FL 32246
MLS# 2119304Listed by: RE/MAX UNLIMITED - New
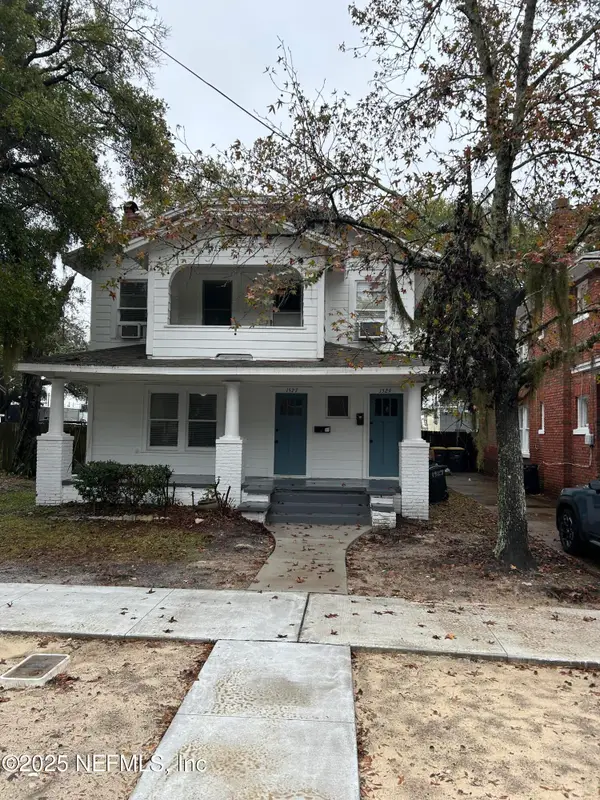 $549,000Active2 beds 1 baths2,080 sq. ft.
$549,000Active2 beds 1 baths2,080 sq. ft.1527 Naldo Avenue, Jacksonville, FL 32207
MLS# 2119309Listed by: LOWEST FEE REALTY LLC - New
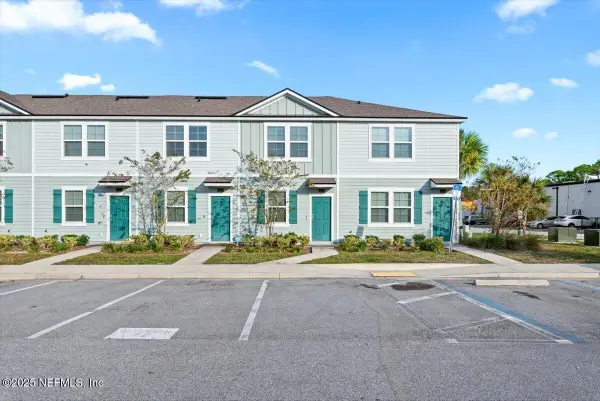 $214,000Active2 beds 3 baths1,110 sq. ft.
$214,000Active2 beds 3 baths1,110 sq. ft.2838 Black Buck Circle, Jacksonville, FL 32225
MLS# 2119312Listed by: BERKSHIRE HATHAWAY HOMESERVICES FLORIDA NETWORK REALTY - New
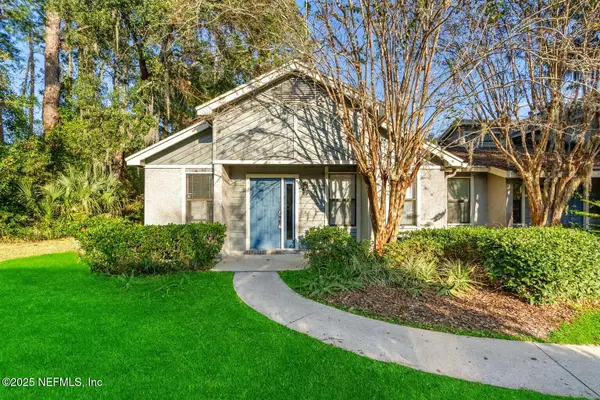 $207,500Active2 beds 2 baths1,182 sq. ft.
$207,500Active2 beds 2 baths1,182 sq. ft.10800 Old St Augustine Road #306, Jacksonville, FL 32257
MLS# 2119313Listed by: FLORIDA HOMES REALTY & MTG LLC - New
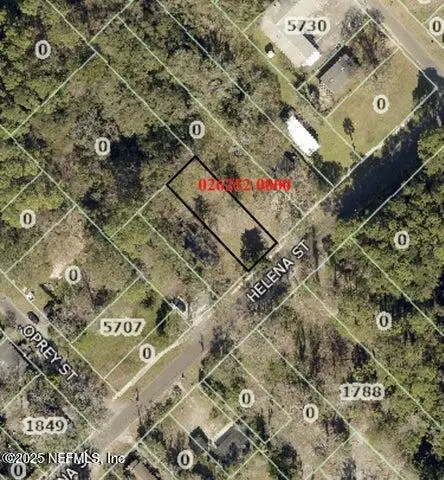 $46,000Active0.17 Acres
$46,000Active0.17 Acres1787 Helena Street, Jacksonville, FL 32208
MLS# 2119316Listed by: COWFORD REALTY & DESIGN LLC - New
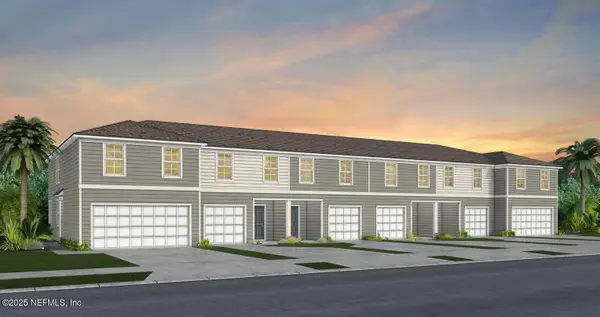 $231,000Active3 beds 3 baths1,526 sq. ft.
$231,000Active3 beds 3 baths1,526 sq. ft.10113 Treasure Oaks Court, Jacksonville, FL 32221
MLS# 2119317Listed by: PULTE REALTY OF NORTH FLORIDA, LLC. - New
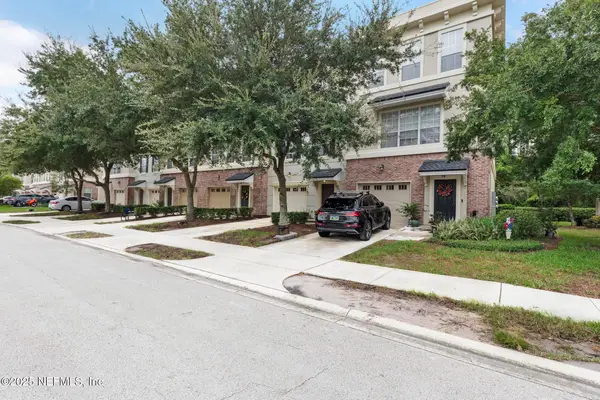 $339,900Active4 beds 4 baths2,142 sq. ft.
$339,900Active4 beds 4 baths2,142 sq. ft.4510 Congressional Drive, Jacksonville, FL 32246
MLS# 2119321Listed by: THE LEGENDS OF REAL ESTATE EAST COAST PROPERTY MANAGEMENT LLC - New
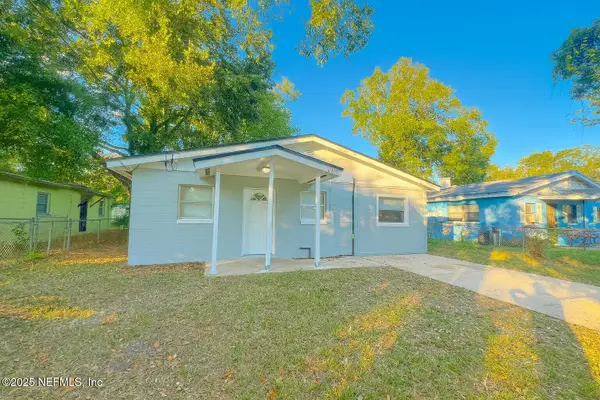 $140,000Active3 beds 2 baths1,100 sq. ft.
$140,000Active3 beds 2 baths1,100 sq. ft.2229 W 12th Street, Jacksonville, FL 32209
MLS# 2119324Listed by: INTEGRITY KEY REALTY LLC
