10225 Heather Glen Drive, Jacksonville, FL 32256
Local realty services provided by:Better Homes and Gardens Real Estate Thomas Group
10225 Heather Glen Drive,Jacksonville, FL 32256
$657,500
- 4 Beds
- 3 Baths
- 2,836 sq. ft.
- Single family
- Active
Listed by:daniel mckinney
Office:hunley international inc
MLS#:2089312
Source:JV
Price summary
- Price:$657,500
- Price per sq. ft.:$231.84
- Monthly HOA dues:$133.33
About this home
Immaculately maintained 4/2.5BA brick home in the desirable community of Hampton Glen, with a flex space on the second floor that may be used as an office. This home features an open floor plan with modern appeal and high ceilings. The kitchen boasts a cooktop with downdraft, breakfast bar, double oven and a breakfast nook. Master bedroom has two walk-in closets and plenty of room for all of your furniture. The sizable backyard contains a patio that overlooks a private preserve with many shade trees. Mature landscaping in the front & back. Relax with a wide array of amenities in the neighborhood including: a fitness center, clubhouse, pool, playground, basketball & tennis courts, pickleball courts and soccer field. Home was built by the current owners and has many special features including a .79 acre lot which is much larger and wider than most lots in Hampton Glen and has a preserve on the side and the back of the property for great privacy. Ask for upgrades document.
Contact an agent
Home facts
- Year built:1993
- Listing ID #:2089312
- Added:137 day(s) ago
- Updated:October 07, 2025 at 09:43 PM
Rooms and interior
- Bedrooms:4
- Total bathrooms:3
- Full bathrooms:2
- Half bathrooms:1
- Living area:2,836 sq. ft.
Heating and cooling
- Cooling:Central Air, Electric
- Heating:Central, Electric, Heat Pump
Structure and exterior
- Roof:Shingle
- Year built:1993
- Building area:2,836 sq. ft.
- Lot area:0.79 Acres
Utilities
- Water:Public, Water Available, Water Connected
- Sewer:Public Sewer, Sewer Available, Sewer Connected
Finances and disclosures
- Price:$657,500
- Price per sq. ft.:$231.84
- Tax amount:$4,984 (2024)
New listings near 10225 Heather Glen Drive
- New
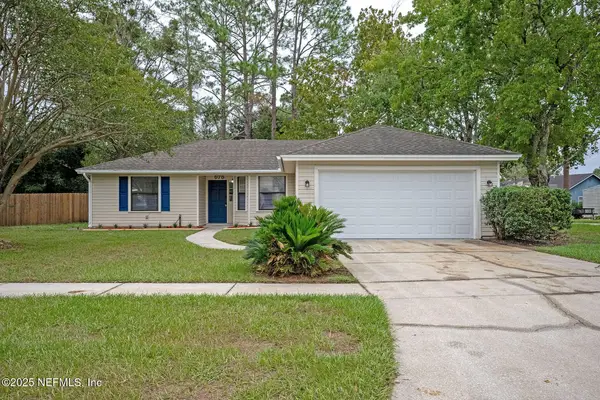 $259,200Active3 beds 2 baths1,092 sq. ft.
$259,200Active3 beds 2 baths1,092 sq. ft.575 Purcell Drive, Jacksonville, FL 32221
MLS# 2112312Listed by: WATSON REALTY CORP - New
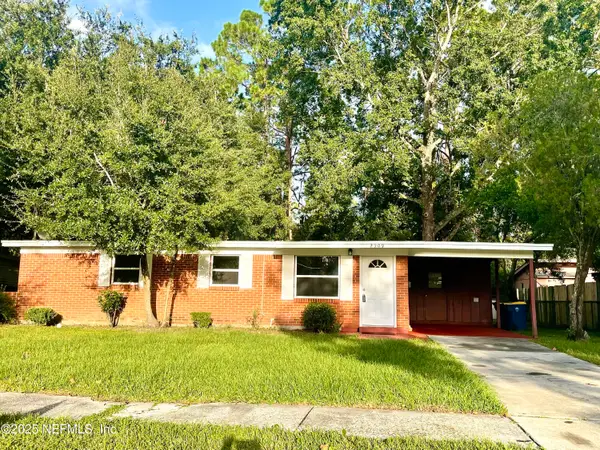 $199,900Active3 beds 2 baths1,131 sq. ft.
$199,900Active3 beds 2 baths1,131 sq. ft.2909 Lauderdale E Drive, Jacksonville, FL 32277
MLS# 2112316Listed by: ASSIST2SELL BUYERS & SELLERS REALTY - New
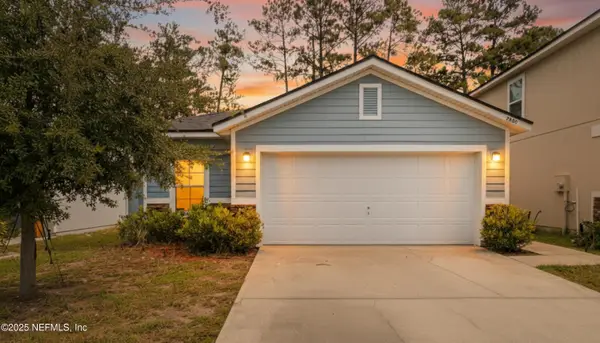 $249,000Active3 beds 2 baths1,397 sq. ft.
$249,000Active3 beds 2 baths1,397 sq. ft.2683 Glory Trail, Jacksonville, FL 32210
MLS# 2112317Listed by: DJ & LINDSEY REAL ESTATE - New
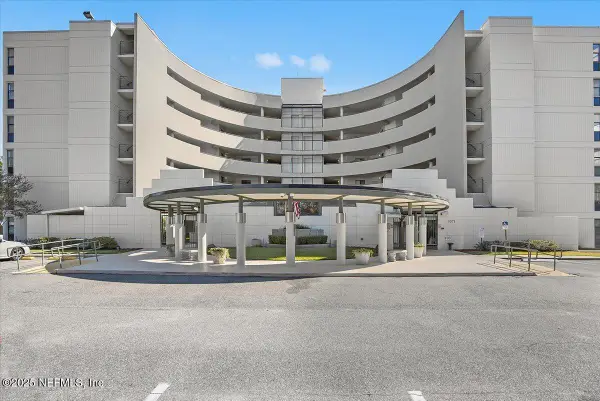 $127,000Active1 beds 1 baths673 sq. ft.
$127,000Active1 beds 1 baths673 sq. ft.1071 Edgewood S Avenue #602, Jacksonville, FL 32205
MLS# 2112319Listed by: HERRON REAL ESTATE LLC - New
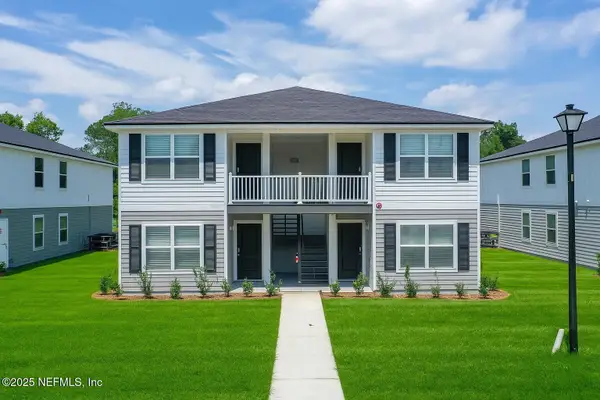 $11,518,800Active16 beds 16 baths4,078 sq. ft.
$11,518,800Active16 beds 16 baths4,078 sq. ft.9612 Hood Road, Jacksonville, FL 32257
MLS# 2112303Listed by: SUNCOAST PROPERTY MANAGEMENT LLC - New
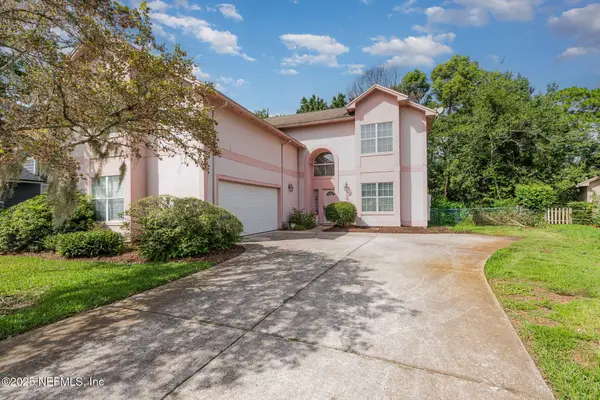 $350,000Active4 beds 3 baths2,599 sq. ft.
$350,000Active4 beds 3 baths2,599 sq. ft.12759 Turtle Lake Lane, Jacksonville, FL 32246
MLS# 2112308Listed by: SMILEEHOUSE AUCTION CO LLC - New
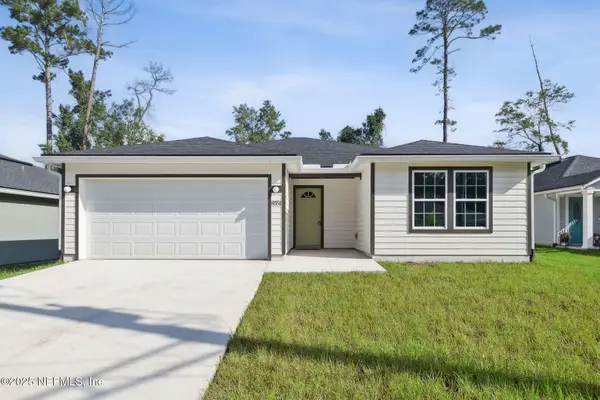 $249,900Active3 beds 2 baths1,205 sq. ft.
$249,900Active3 beds 2 baths1,205 sq. ft.8533 Metto Road, Jacksonville, FL 32244
MLS# 2112311Listed by: HERRON REAL ESTATE LLC - New
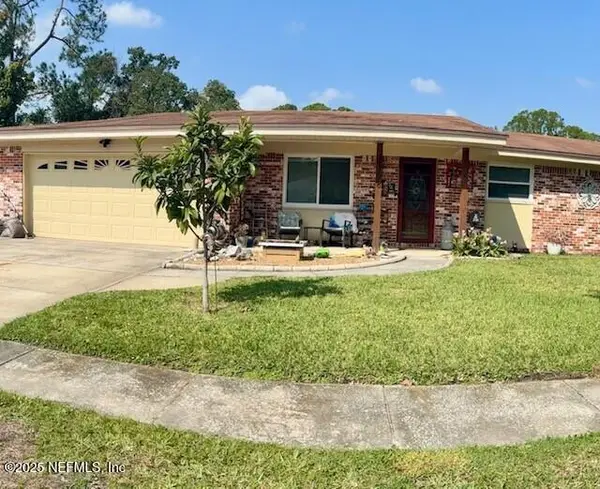 $385,000Active4 beds 2 baths1,775 sq. ft.
$385,000Active4 beds 2 baths1,775 sq. ft.2728 Elisa Drive, Jacksonville, FL 32216
MLS# 2110411Listed by: UNITED REAL ESTATE GALLERY - Open Sun, 12 to 2pmNew
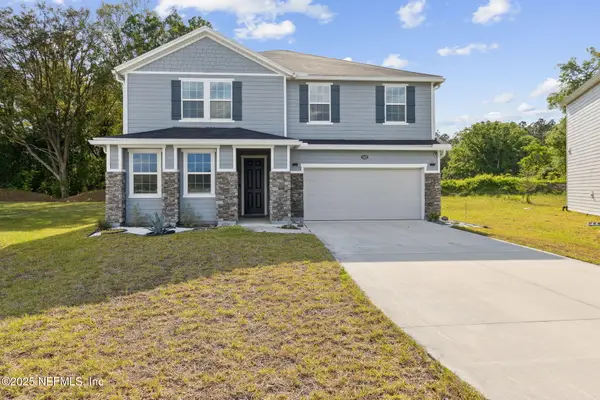 $444,000Active3 beds 3 baths2,574 sq. ft.
$444,000Active3 beds 3 baths2,574 sq. ft.11623 Double Eagle Court, Jacksonville, FL 32221
MLS# 2112295Listed by: GILDED REALTY LLC - New
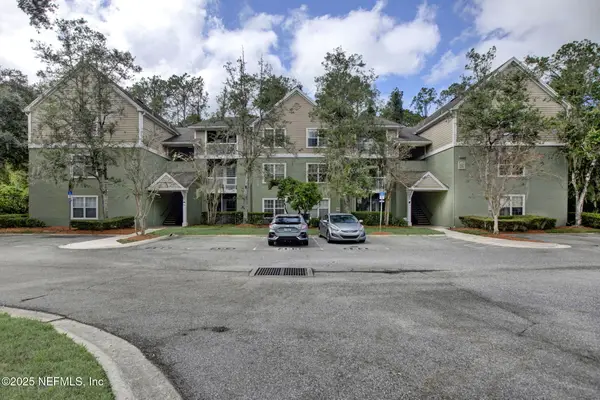 $129,900Active1 beds 1 baths665 sq. ft.
$129,900Active1 beds 1 baths665 sq. ft.7701 Timberlin Park Boulevard #1536, Jacksonville, FL 32256
MLS# 2112296Listed by: ROUND TABLE REALTY
