10227 Mineral Road, Jacksonville, FL 32256
Local realty services provided by:Better Homes and Gardens Real Estate Lifestyles Realty
10227 Mineral Road,Jacksonville, FL 32256
$517,300
- 4 Beds
- 3 Baths
- 2,300 sq. ft.
- Townhouse
- Active
Listed by: barbara d spector-cronin, robert f st pierre
Office: weekley homes realty
MLS#:2117676
Source:JV
Price summary
- Price:$517,300
- Price per sq. ft.:$224.91
- Monthly HOA dues:$225
About this home
With detailed exterior accents, soothing colors, and grand stonework, the Acosta offers exceptional curb appeal and character. Inside, you're welcomed by a dramatic staircase and soaring ceilings that set the tone for the rest of the home.
Host with ease in the gourmet kitchen, ideal for preparing game-day treats while friends gather around the enormous island—perfectly positioned for viewing the television. The kitchen features crisp white shaker-style cabinetry, sleek black hardware, and a classic white subway tile backsplash.
Open the sliding glass doors to seamlessly expand your entertaining space into the fenced backyard, which overlooks a lush, private preserve. If guests are too tired to drive home, invite them to stay comfortably in the downstairs fourth bedroom, complete with an adjoining full bath for added privacy.
Upstairs, enjoy a versatile flex area and step out onto the spacious balcony perched among the treetops—a perfect spot for morning coffee or an evening unwind. Retreat to the serene owner's suite, where large, beautiful windows invite natural light and create a relaxing atmosphere. Two generous secondary bedrooms share a full bath featuring double vanities for added convenience.
Live your best life in the amenity-rich, conveniently located Villas @ Kettering in eTownwhere comfort, style, and community come together effortlessly.
Contact an agent
Home facts
- Year built:2026
- Listing ID #:2117676
- Added:97 day(s) ago
- Updated:February 20, 2026 at 01:46 PM
Rooms and interior
- Bedrooms:4
- Total bathrooms:3
- Full bathrooms:3
- Living area:2,300 sq. ft.
Heating and cooling
- Cooling:Central Air, Electric
- Heating:Central, Electric, Heat Pump
Structure and exterior
- Roof:Shingle
- Year built:2026
- Building area:2,300 sq. ft.
Schools
- High school:Atlantic Coast
- Middle school:Twin Lakes Academy
- Elementary school:Mandarin Oaks
Utilities
- Water:Public
- Sewer:Public Sewer
Finances and disclosures
- Price:$517,300
- Price per sq. ft.:$224.91
New listings near 10227 Mineral Road
- New
 $330,000Active4 beds 3 baths2,275 sq. ft.
$330,000Active4 beds 3 baths2,275 sq. ft.2127 Sotterley Lane, Jacksonville, FL 32220
MLS# 2131072Listed by: ABA REAL ESTATE - New
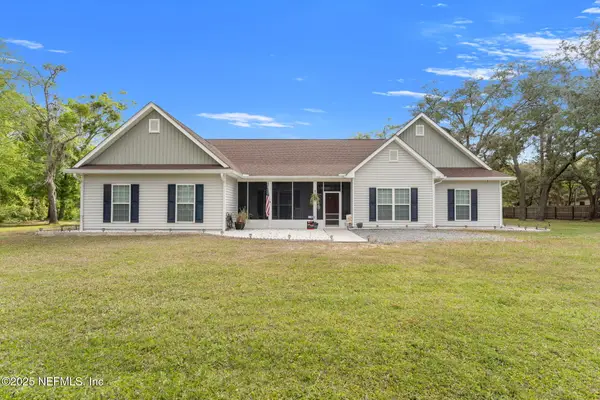 $899,900Active4 beds 3 baths3,066 sq. ft.
$899,900Active4 beds 3 baths3,066 sq. ft.12869 Boney Road, Jacksonville, FL 32226
MLS# 2127397Listed by: BERKSHIRE HATHAWAY HOMESERVICES FLORIDA NETWORK REALTY - New
 $189,000Active4 beds 2 baths1,666 sq. ft.
$189,000Active4 beds 2 baths1,666 sq. ft.7879 Lancia N Street, Jacksonville, FL 32244
MLS# 2128993Listed by: UNITED REAL ESTATE GALLERY - New
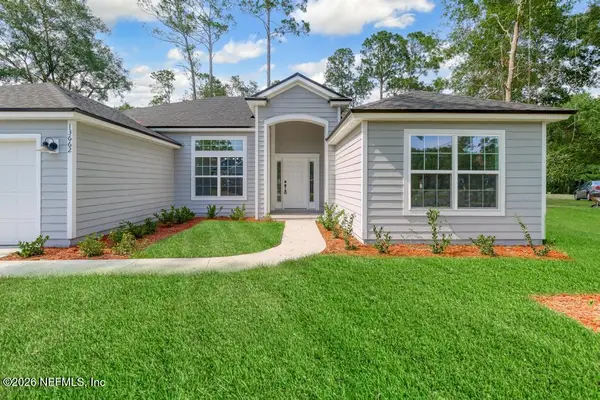 $339,888Active4 beds 2 baths2,012 sq. ft.
$339,888Active4 beds 2 baths2,012 sq. ft.6882 Barney Road, Jacksonville, FL 32219
MLS# 2129175Listed by: CRYSTAL CLEAR REALTY, LLC - New
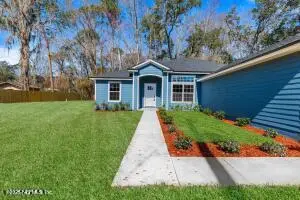 $299,888Active3 beds 2 baths1,813 sq. ft.
$299,888Active3 beds 2 baths1,813 sq. ft.6894 Barney Road, Jacksonville, FL 32219
MLS# 2129176Listed by: CRYSTAL CLEAR REALTY, LLC - Open Sat, 1 to 3pmNew
 $240,000Active3 beds 2 baths1,530 sq. ft.
$240,000Active3 beds 2 baths1,530 sq. ft.12301 Kernan Forest Boulevard #1207, Jacksonville, FL 32225
MLS# 2129898Listed by: NAVY TO NAVY HOMES LLC - Open Sat, 12 to 2pmNew
 $325,000Active4 beds 3 baths2,006 sq. ft.
$325,000Active4 beds 3 baths2,006 sq. ft.5556 Kellar Circle, Jacksonville, FL 32218
MLS# 2129944Listed by: NAVY TO NAVY HOMES LLC - New
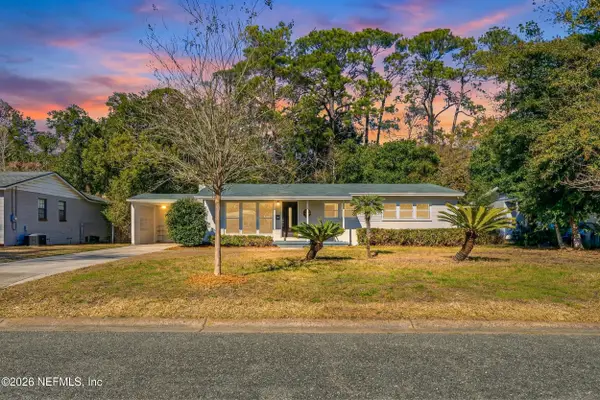 $285,000Active3 beds 2 baths1,542 sq. ft.
$285,000Active3 beds 2 baths1,542 sq. ft.3729 Marianna Road, Jacksonville, FL 32217
MLS# 2130062Listed by: KELLER WILLIAMS ST JOHNS - Open Fri, 2:30 to 5:30pmNew
 $440,000Active3 beds 2 baths1,839 sq. ft.
$440,000Active3 beds 2 baths1,839 sq. ft.12052 Cavalry Court, Jacksonville, FL 32246
MLS# 2130123Listed by: KELLER WILLIAMS REALTY ATLANTIC PARTNERS - Open Fri, 11:30am to 1:30pmNew
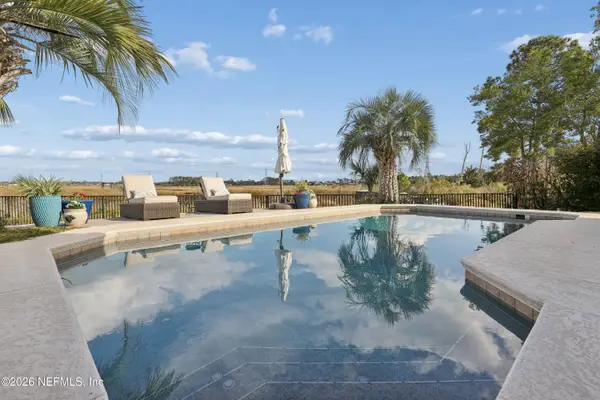 $895,000Active4 beds 3 baths2,698 sq. ft.
$895,000Active4 beds 3 baths2,698 sq. ft.2015 Spoonbill Street, Jacksonville, FL 32224
MLS# 2130202Listed by: ONE SOTHEBY'S INTERNATIONAL REALTY

