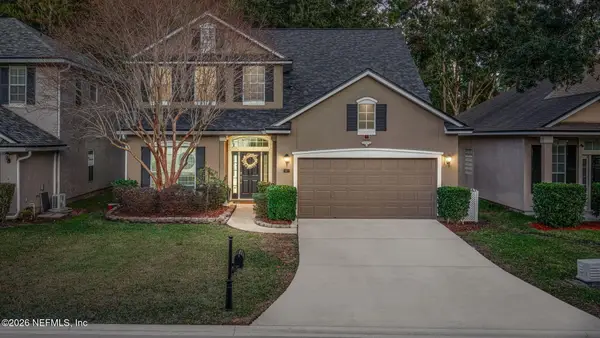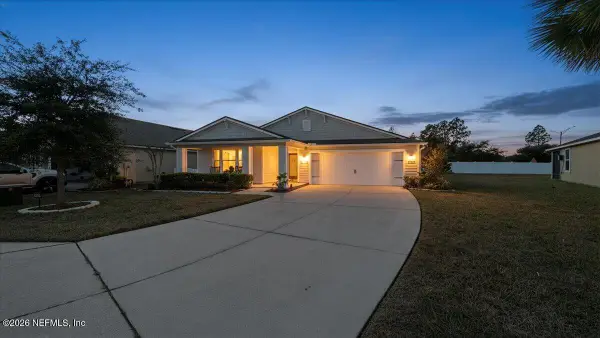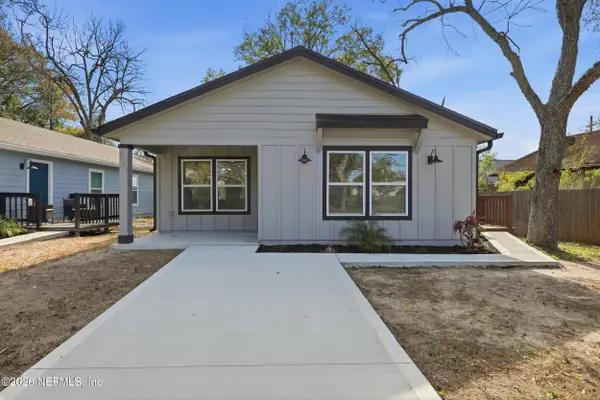10232 Element Road, Jacksonville, FL 32256
Local realty services provided by:Better Homes and Gardens Real Estate Lifestyles Realty
10232 Element Road,Jacksonville, FL 32256
$437,200
- 3 Beds
- 3 Baths
- 2,147 sq. ft.
- Townhouse
- Pending
Listed by: barbara d spector-cronin, robert f st pierre
Office: weekley homes realty
MLS#:2106034
Source:JV
Price summary
- Price:$437,200
- Price per sq. ft.:$203.63
- Monthly HOA dues:$220
About this home
Designed just like the stunning model, the Lovett is a modern 3 bedroom 2.5 bathroom end unit townhome with a 2 car garage. The second level kitchen is nicely appointed with gorgeous white shaker style cabinets, light gray subway tile backsplash, quartz countertops, and LVP flooring. Along with the kitchen, the luxurious Owners' Retreat, dining area, laundry and spacious living room are all upstairs - with everything the homeowner needs all on one floor. Large windows surround the upstairs living space while the sliding glass doors leads from the indoor dining area to the outside balcony overlooking the fully fenced in yard. The secondary bedrooms and bathroom is located downstairs, enabling privacy for guests or work/life separation, if using as a home office. The downstairs retreat room can serve great as a great game room, movie room, or second living room. All this, in Jacksonville's most central location — just minutes from the St. Johns Town Center, Mayo Clinic, and beautiful sandy beaches. Living in the Villas @ Kettering in eTown means a low-maintenance and convenient lifestyle - schedule your visit today!
Contact an agent
Home facts
- Year built:2026
- Listing ID #:2106034
- Added:147 day(s) ago
- Updated:January 23, 2026 at 08:36 AM
Rooms and interior
- Bedrooms:3
- Total bathrooms:3
- Full bathrooms:2
- Half bathrooms:1
- Living area:2,147 sq. ft.
Heating and cooling
- Cooling:Central Air, Electric
- Heating:Central, Electric, Heat Pump
Structure and exterior
- Roof:Shingle
- Year built:2026
- Building area:2,147 sq. ft.
Schools
- High school:Atlantic Coast
- Middle school:Twin Lakes Academy
- Elementary school:Mandarin Oaks
Utilities
- Water:Public
- Sewer:Public Sewer
Finances and disclosures
- Price:$437,200
- Price per sq. ft.:$203.63
New listings near 10232 Element Road
- New
 $455,000Active3 beds 2 baths1,562 sq. ft.
$455,000Active3 beds 2 baths1,562 sq. ft.4519 Hood Road, Jacksonville, FL 32257
MLS# 2126558Listed by: FLORIDA HOMES REALTY & MTG LLC - New
 $178,000Active4 beds -- baths2,524 sq. ft.
$178,000Active4 beds -- baths2,524 sq. ft.4320 Notter Avenue, Jacksonville, FL 32206
MLS# 2126561Listed by: BERKSHIRE HATHAWAY HOMESERVICES FLORIDA NETWORK REALTY - New
 $1,925,000Active5 beds 4 baths4,126 sq. ft.
$1,925,000Active5 beds 4 baths4,126 sq. ft.13601 Emerald Cove Court, Jacksonville, FL 32225
MLS# 2126562Listed by: ONE SOTHEBY'S INTERNATIONAL REALTY - Open Sat, 11am to 1pmNew
 $515,000Active5 beds 4 baths2,650 sq. ft.
$515,000Active5 beds 4 baths2,650 sq. ft.511 Roserush Lane, Jacksonville, FL 32225
MLS# 2126090Listed by: KELLER WILLIAMS ST JOHNS - Open Sat, 11am to 1pmNew
 $345,000Active3 beds 2 baths1,777 sq. ft.
$345,000Active3 beds 2 baths1,777 sq. ft.494 Vonron Drive, Jacksonville, FL 32222
MLS# 2126321Listed by: KELLER WILLIAMS ST JOHNS - New
 $109,900Active3 beds 1 baths1,050 sq. ft.
$109,900Active3 beds 1 baths1,050 sq. ft.8202 Eaton Avenue, Jacksonville, FL 32211
MLS# 2126539Listed by: INTEGRITY KEY REALTY LLC - New
 $239,500Active4 beds 2 baths1,377 sq. ft.
$239,500Active4 beds 2 baths1,377 sq. ft.4646 Hunt Street, Jacksonville, FL 32254
MLS# 2126543Listed by: CHRISTIE'S INTERNATIONAL REAL ESTATE FIRST COAST - New
 $244,900Active3 beds 3 baths1,368 sq. ft.
$244,900Active3 beds 3 baths1,368 sq. ft.6151 Bartram Village Drive, Jacksonville, FL 32258
MLS# 2126553Listed by: SIGNAL REAL ESTATE INC - New
 $599,999Active4 beds 2 baths1,891 sq. ft.
$599,999Active4 beds 2 baths1,891 sq. ft.10800 Plummer Road, Jacksonville, FL 32219
MLS# 2126555Listed by: MCCABE REALTY INC - New
 $235,000Active2 beds 2 baths1,167 sq. ft.
$235,000Active2 beds 2 baths1,167 sq. ft.13715 Richmond Park Drive #708, Jacksonville, FL 32224
MLS# 2126556Listed by: JPAR CITY AND BEACH
