10263 Forest Haven N Drive, Jacksonville, FL 32257
Local realty services provided by:Better Homes and Gardens Real Estate Lifestyles Realty
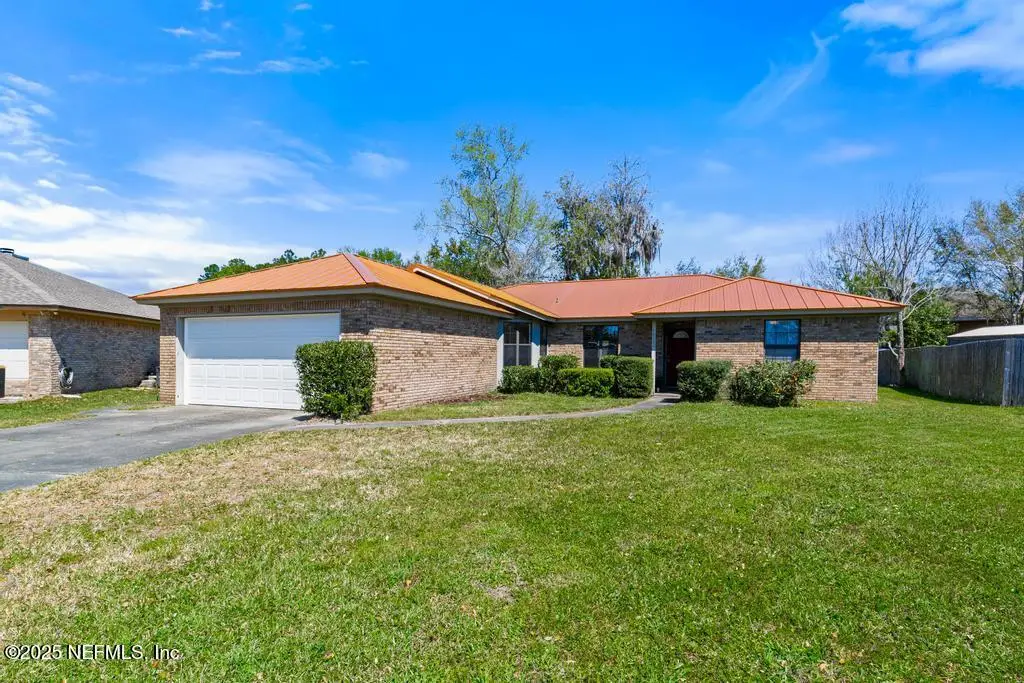
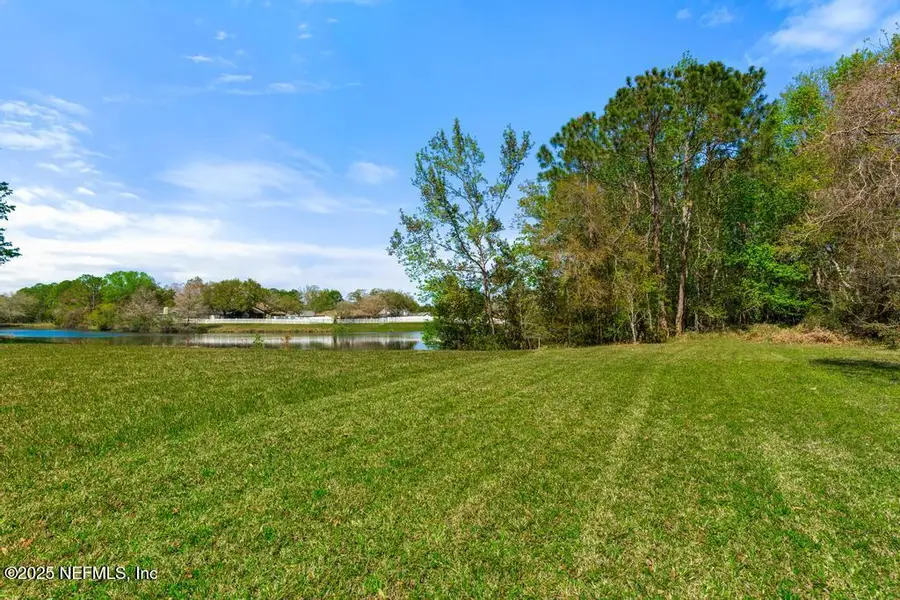
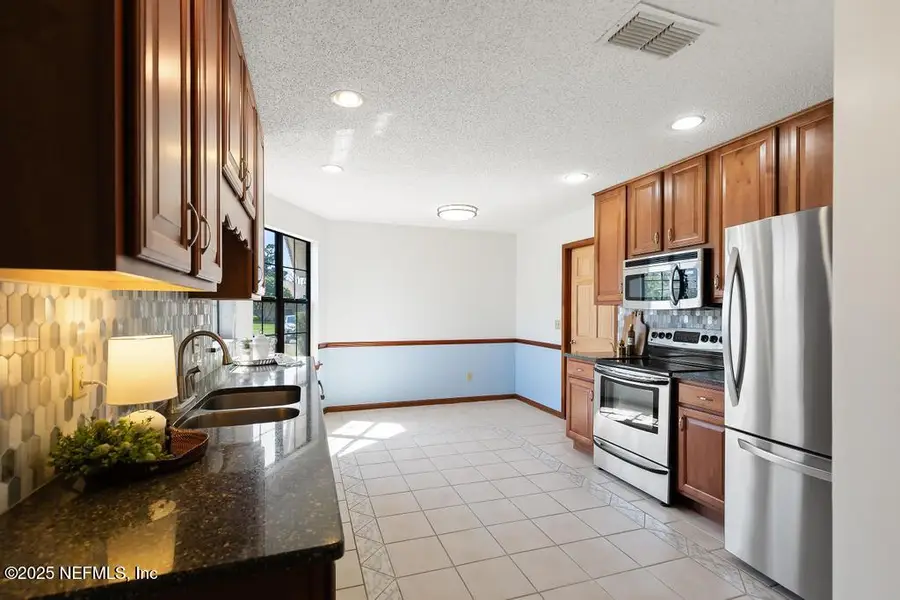
Listed by:stephanie dellamorta
Office:watson realty corp
MLS#:2075540
Source:JV
Price summary
- Price:$405,000
- Price per sq. ft.:$221.67
About this home
Perfect blend of traditional beauty & upscale upgrades. The 1,827 SF home is situated on a sprawling .51-acre lot. NEW FLOORING! INTERIOR PAINT! ROOF 2022, HVAC 2024 & Hurricane rated garage door 2025! Open family room w/ stone fireplace & formal dining space is flooded with natural light. Remodeled kitchen, completed in 2023, features high-quality cabinets, Cambria quartz countertops, tile backsplash & tile flooring. Newer SS appliances complete this functional space. The 2023 owner suite bath remodel transformed this space into a luxurious retreat! Walk-in tiled shower w/ waterfall faucet, deep soaking tub, custom vanity cabinets w/ storage tower oversized drawers & deep storage cabinet with concealed outlets. A huge custom walk-in closet completes the transformation! No expense was spared in the hall bath remodel, which mirrors the same attention to quality & detail as the master bath. The expansive lot offers endless possibilities to create your ideal backyard oasi
Contact an agent
Home facts
- Year built:1987
- Listing Id #:2075540
- Added:157 day(s) ago
- Updated:August 15, 2025 at 04:43 AM
Rooms and interior
- Bedrooms:3
- Total bathrooms:2
- Full bathrooms:2
- Living area:1,827 sq. ft.
Heating and cooling
- Cooling:Central Air
- Heating:Central
Structure and exterior
- Roof:Metal
- Year built:1987
- Building area:1,827 sq. ft.
- Lot area:0.51 Acres
Schools
- High school:Atlantic Coast
- Middle school:Mandarin
- Elementary school:Crown Point
Utilities
- Water:Public, Water Connected
- Sewer:Public Sewer, Sewer Connected
Finances and disclosures
- Price:$405,000
- Price per sq. ft.:$221.67
- Tax amount:$2,170 (2024)
New listings near 10263 Forest Haven N Drive
- New
 $389,990Active3 beds 3 baths2,353 sq. ft.
$389,990Active3 beds 3 baths2,353 sq. ft.641 Panther Lake Parkway, Jacksonville, FL 32221
MLS# 2104492Listed by: ROUND TABLE REALTY - New
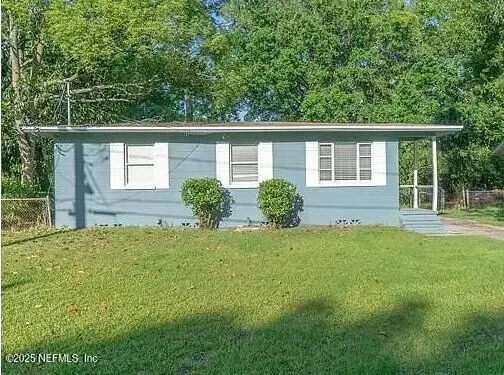 $175,000Active3 beds 1 baths814 sq. ft.
$175,000Active3 beds 1 baths814 sq. ft.5714 Belafonte Drive, Jacksonville, FL 32209
MLS# 2104503Listed by: UNITED REAL ESTATE GALLERY - New
 $375,000Active3 beds 2 baths1,950 sq. ft.
$375,000Active3 beds 2 baths1,950 sq. ft.7960 Rippa Valley Way, Jacksonville, FL 32222
MLS# 2104477Listed by: BEAR REALTY, INC. - New
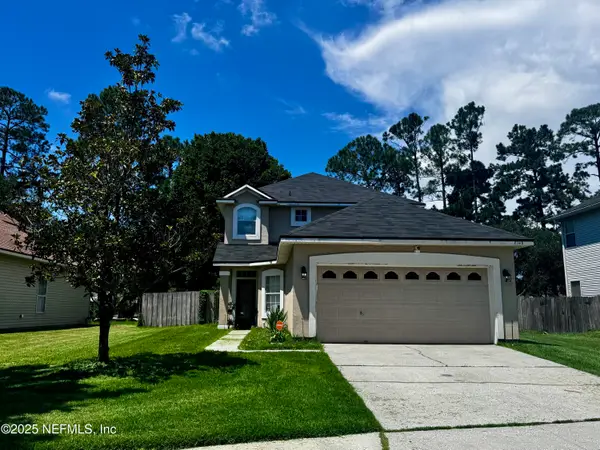 $375,000Active4 beds 3 baths1,882 sq. ft.
$375,000Active4 beds 3 baths1,882 sq. ft.8348 Candlewood Cove Trail, Jacksonville, FL 32244
MLS# 2104478Listed by: RE/MAX UNLIMITED - New
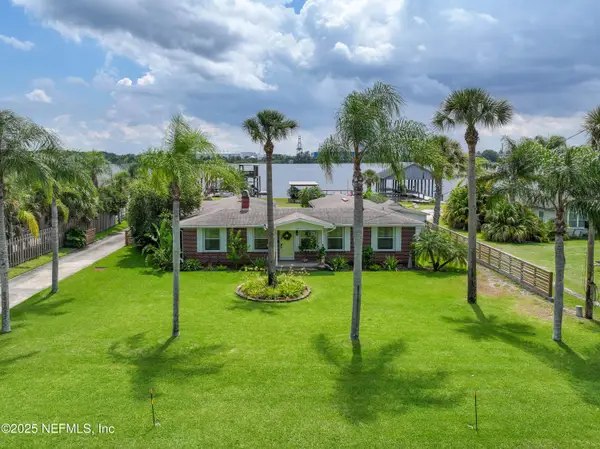 $825,000Active3 beds 2 baths2,095 sq. ft.
$825,000Active3 beds 2 baths2,095 sq. ft.5924 Heckscher Drive, Jacksonville, FL 32226
MLS# 2104488Listed by: BETTER HOMES & GARDENS REAL ESTATE LIFESTYLES REALTY - New
 $315,000Active3 beds 2 baths1,683 sq. ft.
$315,000Active3 beds 2 baths1,683 sq. ft.6923 Gaillardia Road, Jacksonville, FL 32211
MLS# 2104475Listed by: RE/MAX UNLIMITED - New
 $299,900Active4 beds 3 baths1,608 sq. ft.
$299,900Active4 beds 3 baths1,608 sq. ft.8708 Cheryl Ann Lane, Jacksonville, FL 32244
MLS# 2104476Listed by: JWB REALTY LLC - New
 $120,000Active2 beds 1 baths961 sq. ft.
$120,000Active2 beds 1 baths961 sq. ft.3221 Hickorynut Street, Jacksonville, FL 32208
MLS# 2104452Listed by: HERRON REAL ESTATE LLC - New
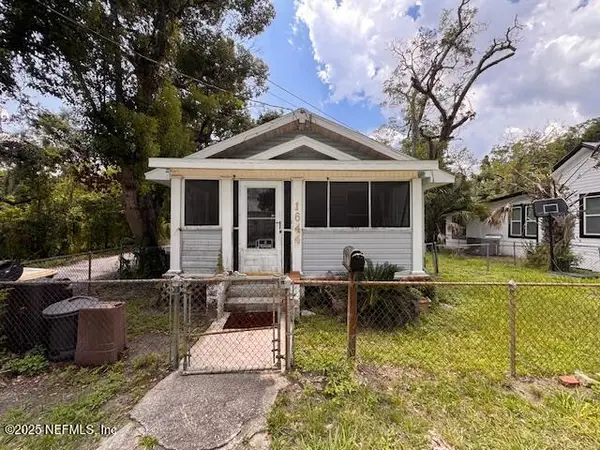 $59,900Active2 beds 1 baths1,008 sq. ft.
$59,900Active2 beds 1 baths1,008 sq. ft.1644 Barber Lane, Jacksonville, FL 32209
MLS# 2104458Listed by: AMERICAN REAL ESTATE SOLUTIONS LLC - New
 $85,000Active2 beds 1 baths682 sq. ft.
$85,000Active2 beds 1 baths682 sq. ft.4506 Friden Drive, Jacksonville, FL 32209
MLS# 2104464Listed by: VIRTUALTY REAL ESTATE
