10263 Forest Haven E Drive, Jacksonville, FL 32257
Local realty services provided by:Better Homes and Gardens Real Estate Lifestyles Realty
Listed by: stephani barnes, riley day
Office: momentum realty
MLS#:2114765
Source:JV
Price summary
- Price:$399,900
- Price per sq. ft.:$218.88
About this home
This home truly has it all! Modern upgrades, brand-new big-ticket systems, plenty of space inside and out, peaceful pond views, and a location that makes everyday life easy!
Tucked away on one of the largest lots in the neighborhood, this 3-bedroom, 2-bath home sits on a half-acre lot with room to play, grow, and relax. The curb appeal draws you in, and once inside, you'll find an open, welcoming layout that feels both spacious and comfortable.
The living room features vaulted ceilings and a wood-burning fireplace, creating a cozy gathering spot for evenings in. The remodeled kitchen offers modern finishes, updated appliances, and plenty of storage and a breakfast nook — perfect for cooking together or catching up over a meal! The split floorplan gives everyone their own space, while the primary suite feels like a private retreat with a walk-in closet with built-ins, a newly updated bathroom with a walk-in shower, and brand-new carpet throughout. You'll also love the indoor laundry room not in the garage like many homes nearby and fresh paint that keeps the home feeling bright and refreshed.
Everything major has already been taken care of: a metal roof (2022) with a 50-year lifespan, new A/C (2024), tankless water heater, and new garage door (2025) all maintained with care and attention to detail.
Outside, the expansive backyard truly sets this home apart. With peaceful pond views and tons of open space, it's the perfect setting for backyard barbecues, gardening, or simply enjoying the fresh air.
Located in a sidewalk-lined neighborhood with no HOA, the setting offers both freedom and a true sense of community. You're just minutes from top-rated schools, shopping, dining, and I-295 for easy access around town. The neighborhood park that is within walking distance with a playground, open green space, and quiet pond for fishing adds the finishing touch to this inviting area.
Beautifully maintained, thoughtfully upgraded, and ideally located this home checks all the boxes for comfortable everyday living.
Contact an agent
Home facts
- Year built:1987
- Listing ID #:2114765
- Added:112 day(s) ago
- Updated:February 10, 2026 at 01:48 PM
Rooms and interior
- Bedrooms:3
- Total bathrooms:2
- Full bathrooms:2
- Living area:1,827 sq. ft.
Heating and cooling
- Cooling:Central Air
- Heating:Central
Structure and exterior
- Roof:Metal
- Year built:1987
- Building area:1,827 sq. ft.
Schools
- High school:Mandarin
- Middle school:Mandarin
- Elementary school:Crown Point
Utilities
- Water:Public
- Sewer:Public Sewer, Sewer Available
Finances and disclosures
- Price:$399,900
- Price per sq. ft.:$218.88
New listings near 10263 Forest Haven E Drive
- New
 $212,000Active3 beds 3 baths1,531 sq. ft.
$212,000Active3 beds 3 baths1,531 sq. ft.7147 Timmerman Lane, Jacksonville, FL 32244
MLS# 2129922Listed by: JWB REALTY LLC - Open Sun, 12 to 2pmNew
 $389,900Active4 beds 2 baths2,671 sq. ft.
$389,900Active4 beds 2 baths2,671 sq. ft.5511 Kilcullen Lane, Jacksonville, FL 32244
MLS# 2129928Listed by: MOXII PRO REALTY - New
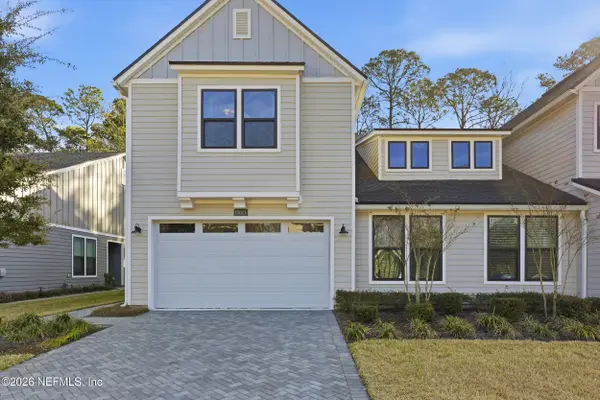 $599,000Active4 beds 3 baths2,492 sq. ft.
$599,000Active4 beds 3 baths2,492 sq. ft.10023 Filament Boulevard, Jacksonville, FL 32256
MLS# 2129901Listed by: DOGWOOD REALTY FLORIDA - New
 $520,000Active5 beds 2 baths2,573 sq. ft.
$520,000Active5 beds 2 baths2,573 sq. ft.10858 Hamilton Downs Court, Jacksonville, FL 32257
MLS# 2129905Listed by: EAGLES WORLD REALTY, INC - Open Sat, 10am to 12pmNew
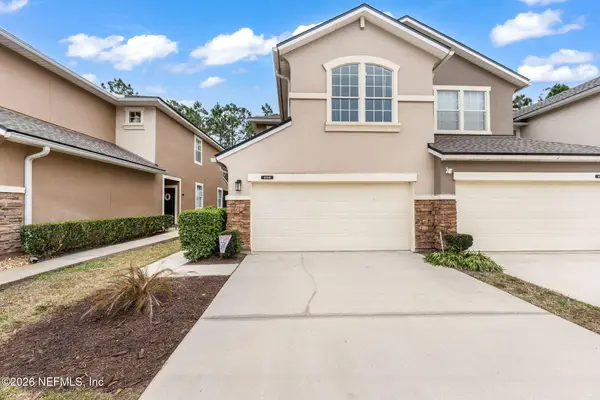 $273,500Active3 beds 3 baths1,606 sq. ft.
$273,500Active3 beds 3 baths1,606 sq. ft.6168 Bartram Village Drive, Jacksonville, FL 32258
MLS# 2129906Listed by: ACHIEVE REALTY GROUP LLC - Open Sun, 3 to 5pmNew
 $275,000Active3 beds 2 baths1,470 sq. ft.
$275,000Active3 beds 2 baths1,470 sq. ft.6780 Gentle Oaks Drive, Jacksonville, FL 32244
MLS# 2129907Listed by: UNITED REAL ESTATE GALLERY - New
 $285,000Active4 beds 2 baths1,836 sq. ft.
$285,000Active4 beds 2 baths1,836 sq. ft.9545 Watershed N Drive, Jacksonville, FL 32220
MLS# 2129908Listed by: EXIT 1 STOP REALTY - New
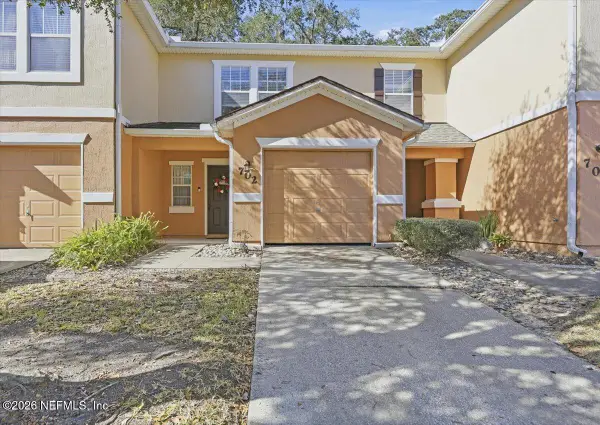 $199,900Active2 beds 3 baths1,268 sq. ft.
$199,900Active2 beds 3 baths1,268 sq. ft.6700 Bowden Road #702, Jacksonville, FL 32216
MLS# 2129917Listed by: THE LEGENDS OF REAL ESTATE - New
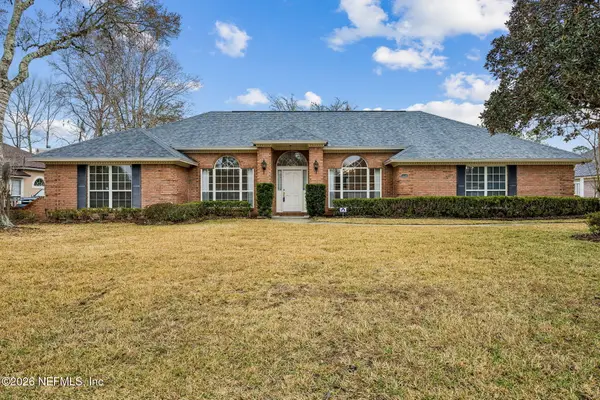 $499,900Active4 beds 3 baths2,900 sq. ft.
$499,900Active4 beds 3 baths2,900 sq. ft.12218 Cattail Lane, Jacksonville, FL 32223
MLS# 2129919Listed by: WATSON REALTY CORP - New
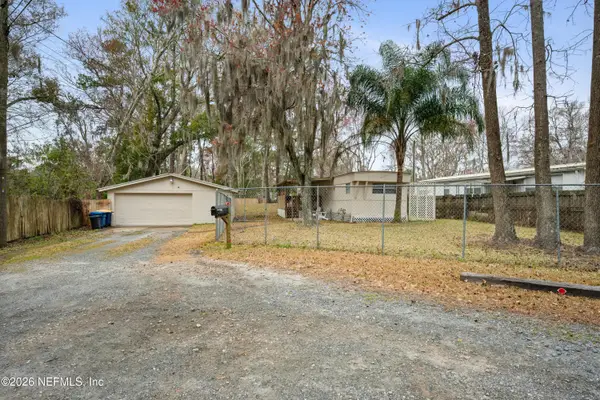 $150,000Active2 beds 2 baths660 sq. ft.
$150,000Active2 beds 2 baths660 sq. ft.13122 Duval Court West W Court, Jacksonville, FL 32218
MLS# 2129921Listed by: LPT REALTY LLC

