10312 Meadow Point Drive, Jacksonville, FL 32221
Local realty services provided by:Better Homes and Gardens Real Estate Lifestyles Realty
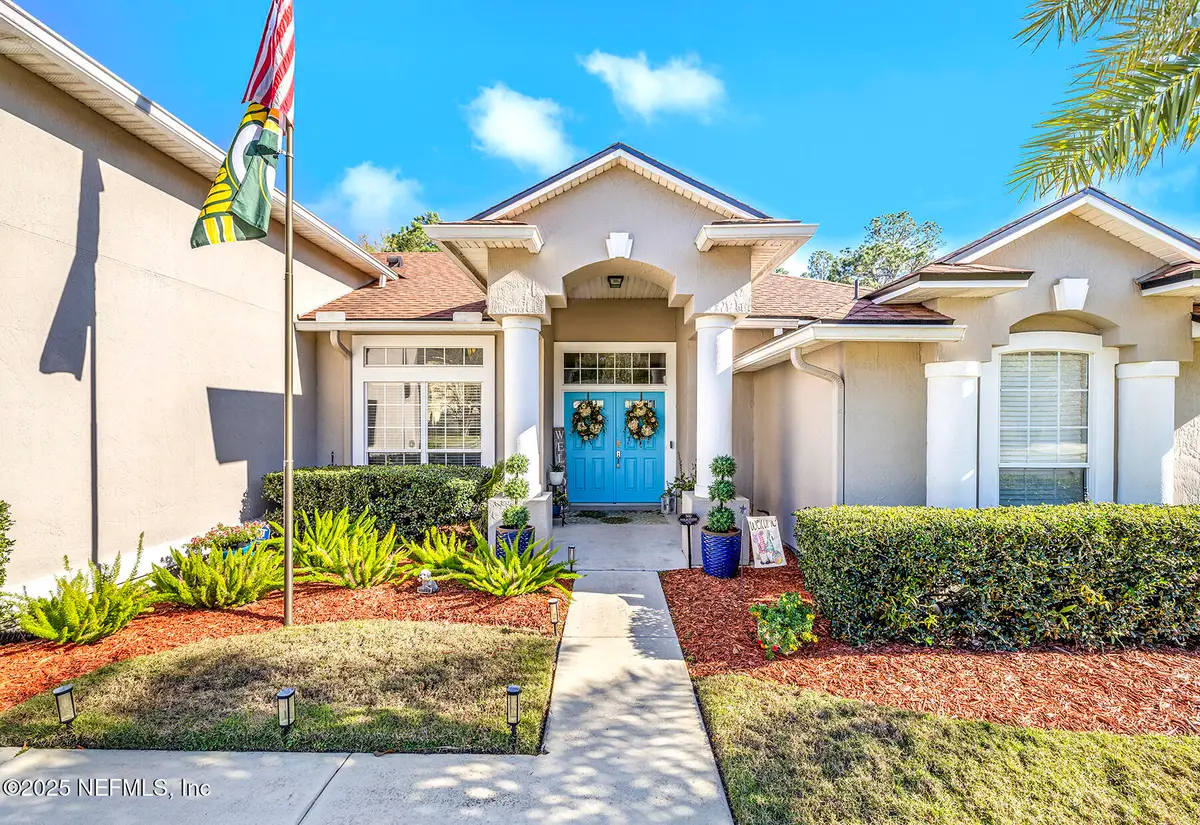
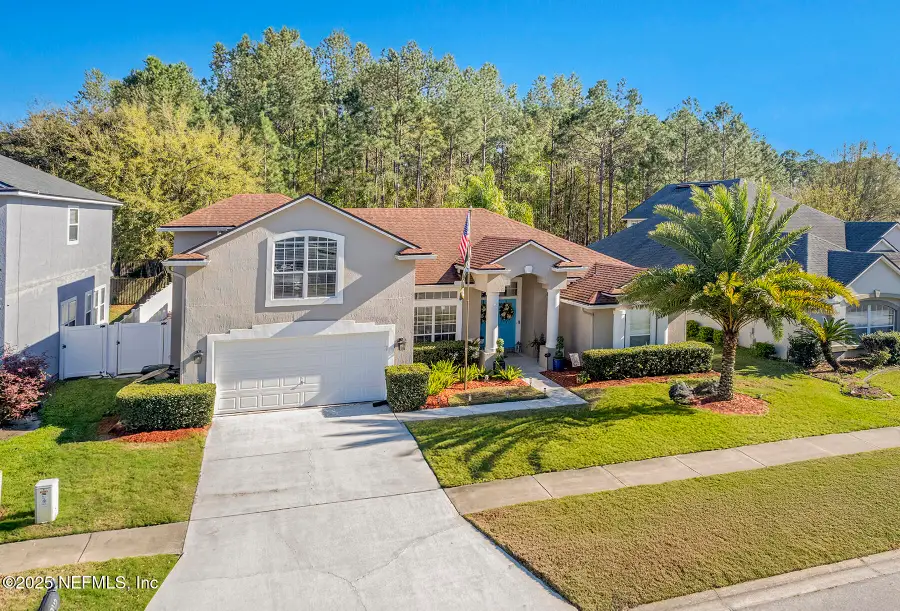
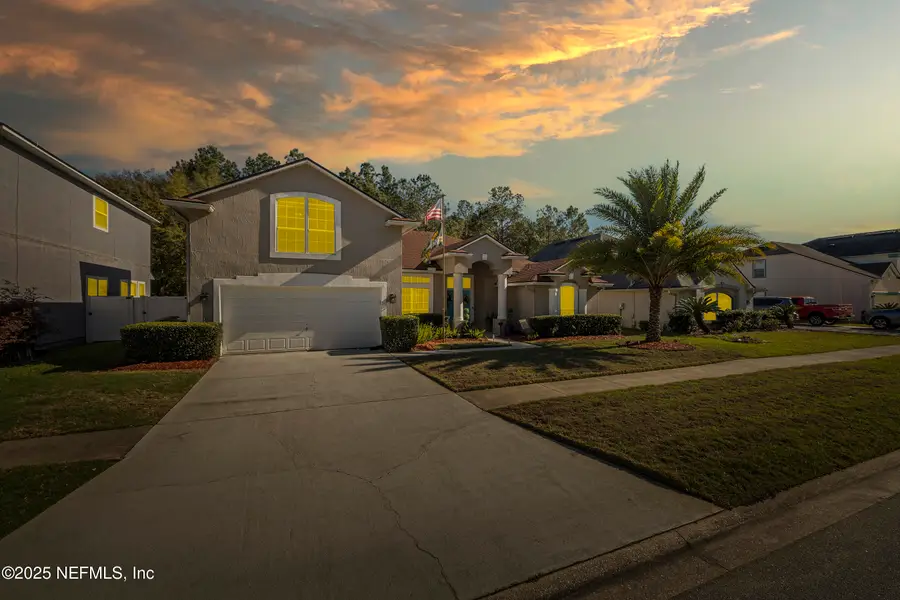
10312 Meadow Point Drive,Jacksonville, FL 32221
$549,900
- 5 Beds
- 4 Baths
- 2,862 sq. ft.
- Single family
- Active
Listed by:david charles hamp jr
Office:watson realty corp
MLS#:2078228
Source:JV
Price summary
- Price:$549,900
- Price per sq. ft.:$164.3
- Monthly HOA dues:$16.67
About this home
Opportunity only knocks on this door once in a while. Now is your chance to own your personal 5/4 ''resort like'' pool home where amenities abound. This is a EXTREMELY well maintained POOL home that boasts a 600+ Sq Ft covered pavilion surrounding an inground pool with Led lights, Waterfall, Palm Trees, Hardscape, Knockout Rose Garden, Arbor Vitae etc. A true must see to believe. Inside offers a true split floor plan with the main bedroom opening to a separate entrance to the pool. Has its own jetted tub with separate his/her walk in closets. LVP throughout a majority of home. The 4 guest bedrooms and 3 baths are on the opposite side of the huge open floor plan. The bonus bedroom/man cave is upstairs and has its own bath and huge walk in closet. The kitchen has upgraded cabinets and has large pantry. Laundry room has even more pantry space that is finished off as well. Great location to raise a pool family or start your own rental business with your flagship property.
Contact an agent
Home facts
- Year built:2002
- Listing Id #:2078228
- Added:132 day(s) ago
- Updated:August 02, 2025 at 12:46 PM
Rooms and interior
- Bedrooms:5
- Total bathrooms:4
- Full bathrooms:4
- Living area:2,862 sq. ft.
Heating and cooling
- Cooling:Central Air, Electric, Zoned
- Heating:Central, Electric, Heat Pump, Zoned
Structure and exterior
- Roof:Shingle
- Year built:2002
- Building area:2,862 sq. ft.
- Lot area:0.22 Acres
Schools
- High school:Edward White
- Elementary school:Crystal Springs
Utilities
- Water:Public, Water Available, Water Connected
- Sewer:Public Sewer, Sewer Available, Sewer Connected
Finances and disclosures
- Price:$549,900
- Price per sq. ft.:$164.3
- Tax amount:$4,094 (2024)
New listings near 10312 Meadow Point Drive
- New
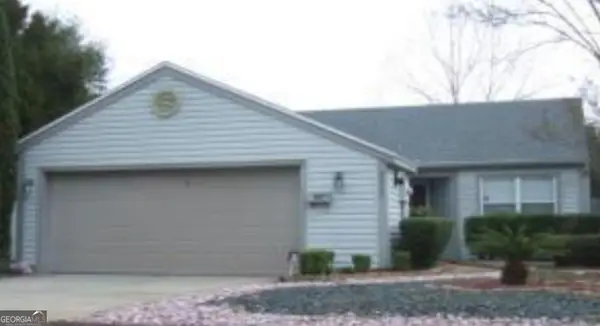 $90,000Active3 beds 2 baths944 sq. ft.
$90,000Active3 beds 2 baths944 sq. ft.8047 Mactavish Way E, Jacksonville, FL 32244
MLS# 10584644Listed by: Federa - New
 $189,000Active3 beds 3 baths1,367 sq. ft.
$189,000Active3 beds 3 baths1,367 sq. ft.5628 Marathon Parkway, Jacksonville, FL 32244
MLS# 2103911Listed by: KELLER WILLIAMS REALTY ATLANTIC PARTNERS - New
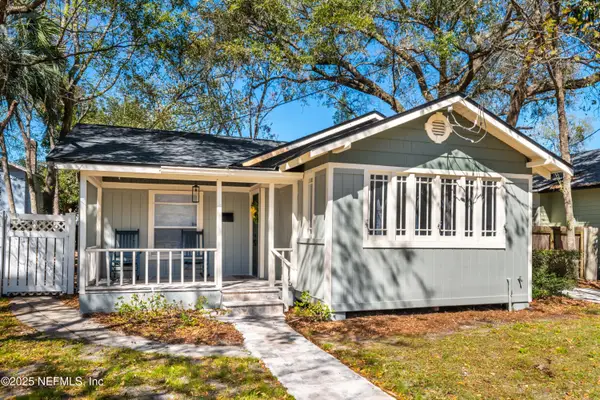 $339,000Active3 beds 2 baths1,524 sq. ft.
$339,000Active3 beds 2 baths1,524 sq. ft.4409 St Johns Avenue, Jacksonville, FL 32210
MLS# 2103921Listed by: 1 PERCENT LISTS FIRST COAST - New
 $499,900Active3 beds 2 baths1,829 sq. ft.
$499,900Active3 beds 2 baths1,829 sq. ft.1764 Huntington Avenue, Jacksonville, FL 32223
MLS# 2103924Listed by: SMILEEHOUSE AUCTION CO LLC - New
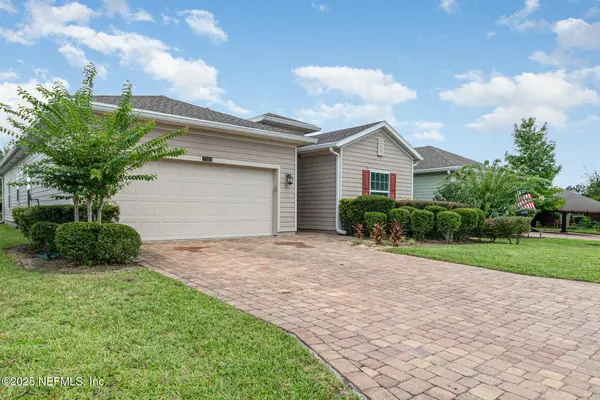 $349,900Active4 beds 3 baths2,006 sq. ft.
$349,900Active4 beds 3 baths2,006 sq. ft.7321 Blairton Way, Jacksonville, FL 32222
MLS# 2103925Listed by: ENTERA REALTY LLC - New
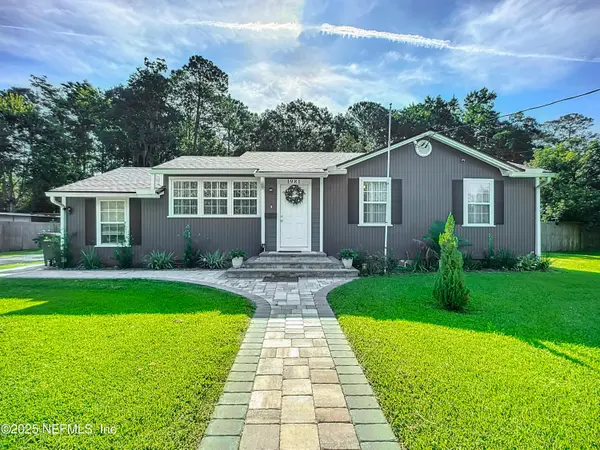 $295,000Active3 beds 1 baths979 sq. ft.
$295,000Active3 beds 1 baths979 sq. ft.1981 East Road, Jacksonville, FL 32216
MLS# 2103896Listed by: BLUE KEY PROPERTIES - New
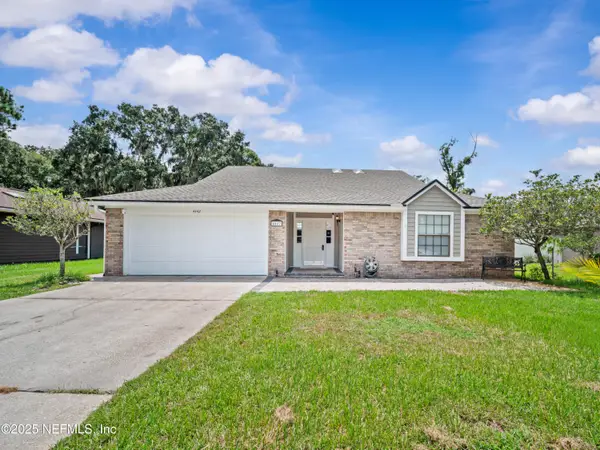 $460,000Active3 beds 2 baths1,828 sq. ft.
$460,000Active3 beds 2 baths1,828 sq. ft.4442 Forest Haven S Drive, Jacksonville, FL 32257
MLS# 2103897Listed by: FLORIDA HOMES REALTY & MTG LLC - New
 $254,900Active3 beds 3 baths1,424 sq. ft.
$254,900Active3 beds 3 baths1,424 sq. ft.10458 Big Tree E Circle, Jacksonville, FL 32257
MLS# 2103899Listed by: ASSIST2SELL FULL SERVICE REALTY LLC. - New
 $259,290Active3 beds 3 baths1,536 sq. ft.
$259,290Active3 beds 3 baths1,536 sq. ft.10104 Treasure Oaks Court, Jacksonville, FL 32221
MLS# 2103900Listed by: PULTE REALTY OF NORTH FLORIDA, LLC. - New
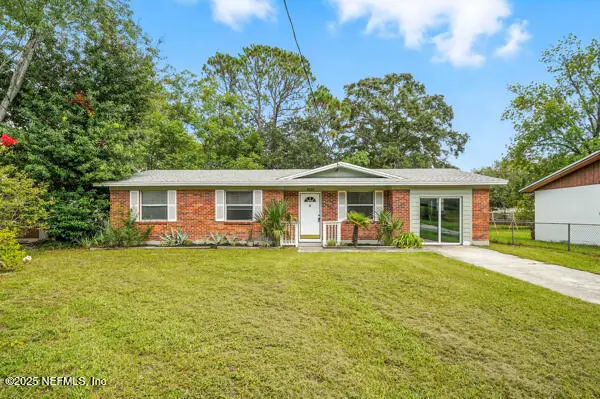 $239,900Active3 beds 2 baths1,426 sq. ft.
$239,900Active3 beds 2 baths1,426 sq. ft.5125 Saginaw Avenue, Jacksonville, FL 32210
MLS# 2103901Listed by: MOMENTUM REALTY

