10314 Hearthside Drive, Jacksonville, FL 32221
Local realty services provided by:Better Homes and Gardens Real Estate Lifestyles Realty
10314 Hearthside Drive,Jacksonville, FL 32221
$375,000
- 4 Beds
- 2 Baths
- - sq. ft.
- Single family
- Sold
Listed by: travis tamillo, adam zahra
Office: real broker llc.
MLS#:2075288
Source:JV
Sorry, we are unable to map this address
Price summary
- Price:$375,000
- Monthly HOA dues:$10
About this home
Back on the market due to no fault of sellers. VA ASSUMABLE AT 4.5% THAT ACTUALLY MAKES SENSE!! If buyer chooses preferred lender for their financing, buyer will receive a credit of $1,500 towards closing costs. Welcome to this stunning 4-bedroom, 2-bathroom brick home, nestled in a peaceful cul-de-sac within a mature and well-established neighborhood. As you step inside, you'll be greeted by an inviting open-concept design with soaring high ceilings that create a spacious, airy feel throughout the home. The thoughtfully designed floor plan includes a beautifully updated kitchen, featuring new quartz countertops, a stylish backsplash, and luxury vinyl plank flooring that extends throughout the main living areas. Both bathrooms have been tastefully upgraded with modern tile finishes. The home also boasts fresh new carpet in the bedrooms for added comfort. Step outside to the covered back patio, perfect for relaxing or entertaining, and enjoy the privacy of a fully fenced back yard. With all these updates completed within the last two years, this home blends modern upgrades with the charm of a well-established neighborhood. Don't miss the opportunity to make this your forever home!
Contact an agent
Home facts
- Year built:1991
- Listing ID #:2075288
- Added:247 day(s) ago
- Updated:November 15, 2025 at 11:24 AM
Rooms and interior
- Bedrooms:4
- Total bathrooms:2
- Full bathrooms:2
Heating and cooling
- Cooling:Central Air
- Heating:Central
Structure and exterior
- Roof:Shingle
- Year built:1991
Schools
- High school:Edward White
- Middle school:Chaffee Trail
- Elementary school:Chaffee Trail
Utilities
- Water:Public, Water Connected
- Sewer:Public Sewer, Sewer Connected
Finances and disclosures
- Price:$375,000
- Tax amount:$194 (2024)
New listings near 10314 Hearthside Drive
- New
 $419,900Active4 beds 3 baths2,037 sq. ft.
$419,900Active4 beds 3 baths2,037 sq. ft.8662 Crystalline Lane, Jacksonville, FL 32221
MLS# 2117583Listed by: RPB REALTY,INC - New
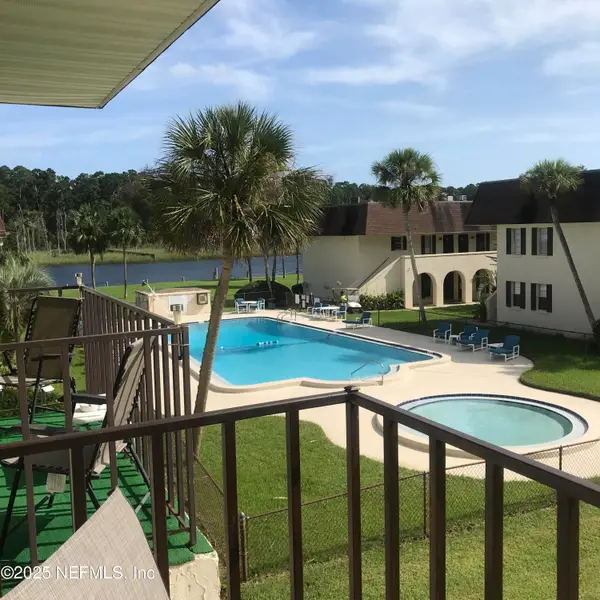 $115,000Active2 beds 2 baths992 sq. ft.
$115,000Active2 beds 2 baths992 sq. ft.1551 El Camino Road #4, Jacksonville, FL 32216
MLS# 2118018Listed by: COMPASS FLORIDA LLC - New
 $295,000Active3 beds 3 baths1,682 sq. ft.
$295,000Active3 beds 3 baths1,682 sq. ft.6383 Autumn Berry Circle, Jacksonville, FL 32258
MLS# 2117846Listed by: PREMIER HOMES REALTY INC - New
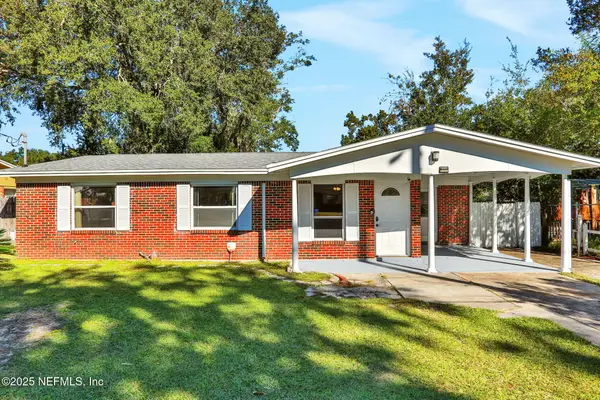 $269,000Active4 beds 2 baths1,407 sq. ft.
$269,000Active4 beds 2 baths1,407 sq. ft.7415 Leroy Drive, Jacksonville, FL 32244
MLS# 2118071Listed by: GREEN PALM REALTY & PROPERTY MANAGEMENT - New
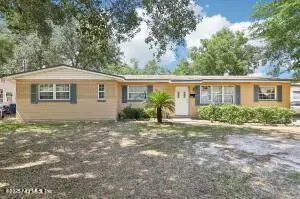 $250,000Active5 beds 2 baths2,052 sq. ft.
$250,000Active5 beds 2 baths2,052 sq. ft.7549 Quintina Drive Drive, Jacksonville, FL 32277
MLS# 2118072Listed by: UNITED REAL ESTATE GALLERY - New
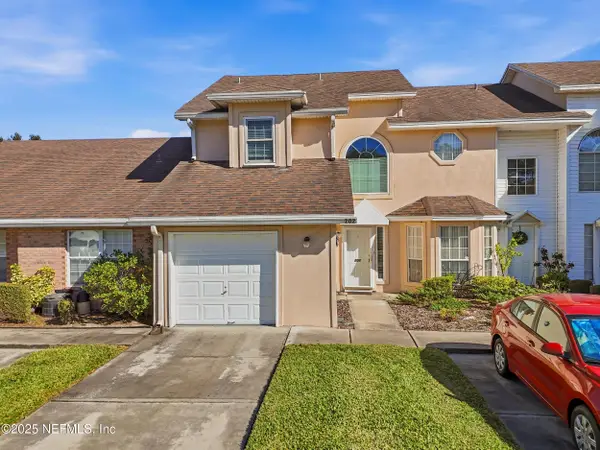 $209,900Active2 beds 2 baths1,068 sq. ft.
$209,900Active2 beds 2 baths1,068 sq. ft.11 Northside S Drive #202, Jacksonville, FL 32218
MLS# 2118073Listed by: LISA DUKE REALTY LLC - New
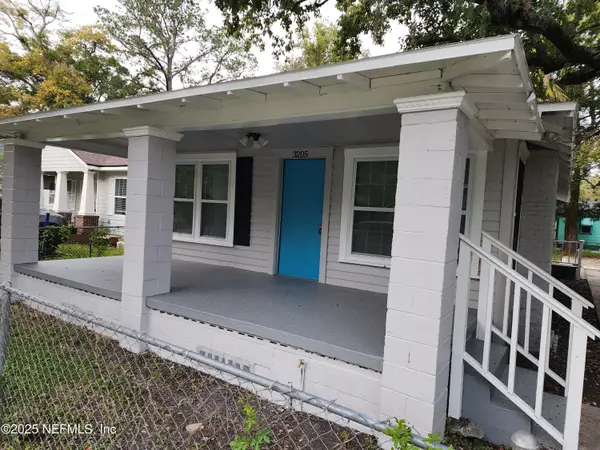 $134,900Active3 beds 2 baths1,080 sq. ft.
$134,900Active3 beds 2 baths1,080 sq. ft.3205 Dignan Street, Jacksonville, FL 32254
MLS# 2118054Listed by: POWERS REAL ESTATE SOLUTIONS LLC - New
 $112,000Active1 beds 1 baths833 sq. ft.
$112,000Active1 beds 1 baths833 sq. ft.4323 Plaza Gate Lane #102, Jacksonville, FL 32217
MLS# 2118062Listed by: RE/MAX UNLIMITED - New
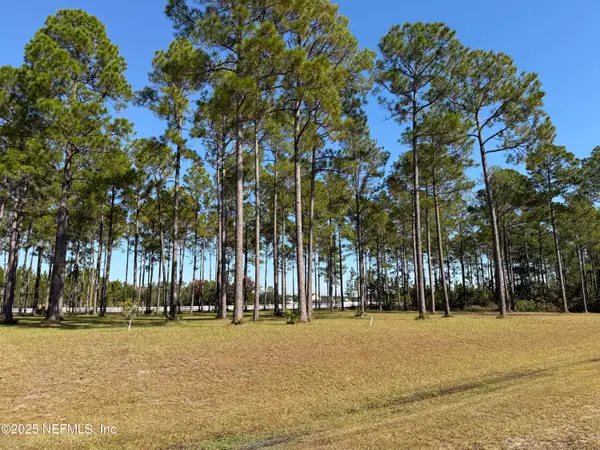 $125,000Active5.06 Acres
$125,000Active5.06 Acres10107 Hunters Chase Court, Jacksonville, FL 32219
MLS# 2118063Listed by: COMPASS FLORIDA LLC - New
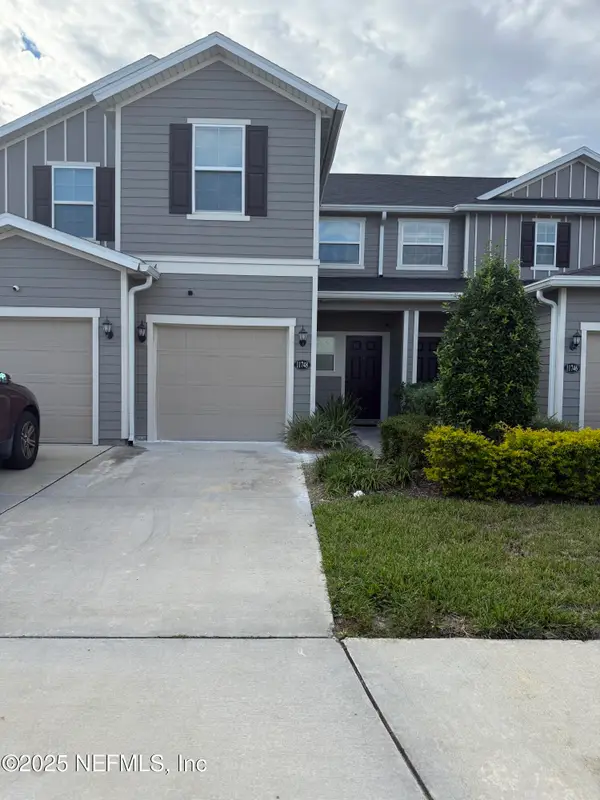 $350,000Active3 beds 3 baths1,368 sq. ft.
$350,000Active3 beds 3 baths1,368 sq. ft.11748 Beardgrass Way, Jacksonville, FL 32258
MLS# 2118066Listed by: ZALLOUM REALTY LLC
