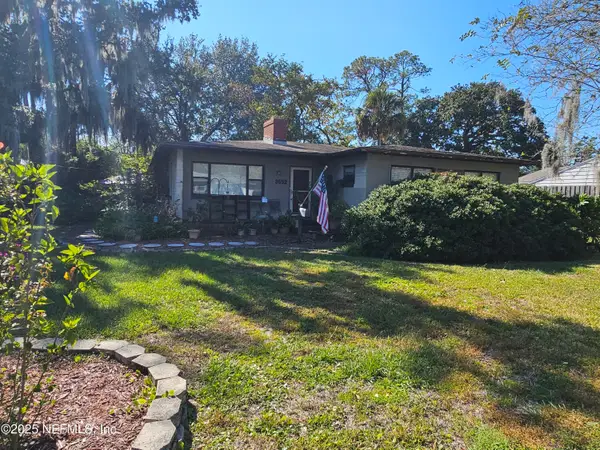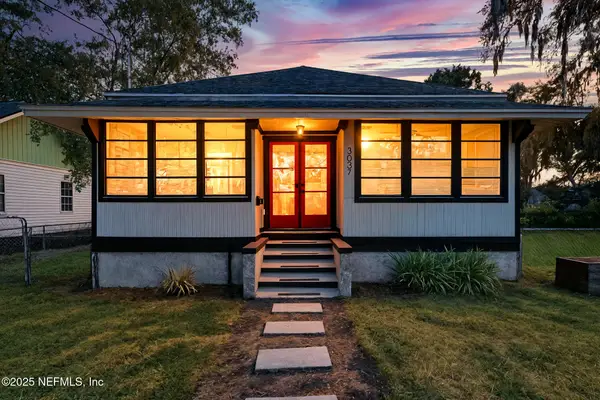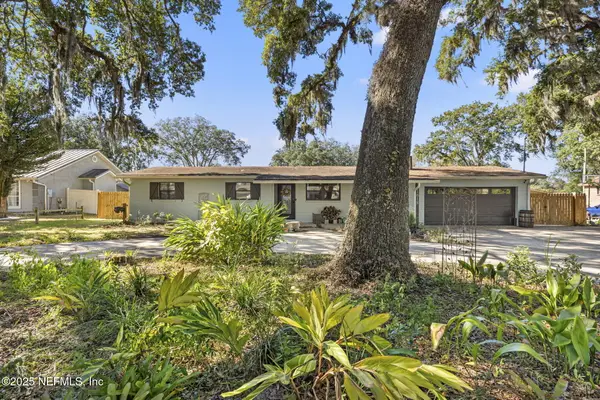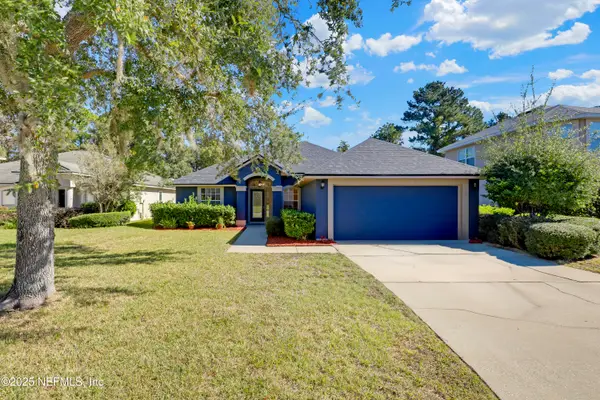104 Reeding Ridge Drive #E, Jacksonville, FL 32225
Local realty services provided by:Better Homes and Gardens Real Estate Synergy
104 Reeding Ridge Drive #E,Jacksonville, FL 32225
$484,000
- 4 Beds
- 3 Baths
- 2,229 sq. ft.
- Single family
- Active
Listed by: tracey klein
Office: florida homes realty & mortgage
MLS#:1219917
Source:FL_DBAAR
Price summary
- Price:$484,000
- Price per sq. ft.:$217.14
About this home
Welcome home to this spacious 4-bedroom, 2.5-bath two-story pool home in desirable Belmont Lakes. Step inside to find plenty of room for friends and family to gather, whether in the large Great Room with crown molding or outside on the screened lanai overlooking the sparkling pool. The beautifully remodeled kitchen, 2022, features Quartz countertops, a food prep island, two pantry closets, soft-close white cabinetry, and a stylish glass backsplash. Durable Luxury Vinyl Plank flooring throughout much of the first floor makes poolside living a breeze! Downstairs also includes 2 dining areas, a flex room perfect for a home office, a powder room, indoor laundry room, and extra storage under the stairs. Upstairs, you'll find 4 spacious bedrooms and 2 full baths. The owner's retreat offers serene pond views, two walk-in closets, and an ensuite bath with a separate garden tub and shower. Enjoy peace of mind with updates: roof, 2016, water heater, 2025, pool pump, salt cell, 2022 and exterior paint, 2021.
The home also features surround sound, upgraded lighting, sprinkler system on an irrigation meter, and vinyl siding on the second level with concrete block construction below. Seller is including a 1-year 2-10 home warranty ($800 value) with an acceptable offer. Situated on a quiet cul-de-sac street in an established Intracoastal community, this home offers easy access to nearby shopping, dining, beaches, top schools, NS Mayport, St. Johns Town Center, JIA, and downtown. With low annual HOA fees, Belmont Lakes is a wonderful place to call home!!
Contact an agent
Home facts
- Year built:2001
- Listing ID #:1219917
- Added:1 day(s) ago
- Updated:November 15, 2025 at 05:47 PM
Rooms and interior
- Bedrooms:4
- Total bathrooms:3
- Full bathrooms:2
- Half bathrooms:1
- Living area:2,229 sq. ft.
Heating and cooling
- Cooling:Central Air
- Heating:Central
Structure and exterior
- Year built:2001
- Building area:2,229 sq. ft.
- Lot area:0.2 Acres
Finances and disclosures
- Price:$484,000
- Price per sq. ft.:$217.14
New listings near 104 Reeding Ridge Drive #E
- New
 $5,000Active4 beds 2 baths2,168 sq. ft.
$5,000Active4 beds 2 baths2,168 sq. ft.973 Melson Avenue, Jacksonville, FL 32256
MLS# 1061920Listed by: JAIME L BOONE LLC - New
 $5,000Active3 beds 2 baths2,287 sq. ft.
$5,000Active3 beds 2 baths2,287 sq. ft.217 Amber Ridge Road, Jacksonville, FL 32218
MLS# 1061924Listed by: JAIME L BOONE LLC - New
 $299,900Active4 beds 3 baths2,221 sq. ft.
$299,900Active4 beds 3 baths2,221 sq. ft.3692 Ponce De Leon Avenue, Jacksonville, FL 32217
MLS# 2118093Listed by: PETRO GROUP REALTY - New
 $345,000Active3 beds 3 baths1,668 sq. ft.
$345,000Active3 beds 3 baths1,668 sq. ft.1219 Milmor Street, Jacksonville, FL 32206
MLS# 2118085Listed by: LA ROSA REALTY JACKSONVILLE, LLC. - New
 $318,000Active3 beds 2 baths1,393 sq. ft.
$318,000Active3 beds 2 baths1,393 sq. ft.3037 Gilmore Street, Jacksonville, FL 32205
MLS# 2115819Listed by: KELLER WILLIAMS REALTY ATLANTIC PARTNERS - New
 $375,000Active4 beds 3 baths2,184 sq. ft.
$375,000Active4 beds 3 baths2,184 sq. ft.1723 Boston Commons Way, Jacksonville, FL 32221
MLS# 2116617Listed by: PROVINCE REALTY GROUP LLC - New
 $265,000Active3 beds 1 baths979 sq. ft.
$265,000Active3 beds 1 baths979 sq. ft.1966 Lakewood S Circle, Jacksonville, FL 32207
MLS# 2116683Listed by: RE/MAX SPECIALISTS PV - Open Sat, 11am to 1pmNew
 $330,000Active4 beds 3 baths2,262 sq. ft.
$330,000Active4 beds 3 baths2,262 sq. ft.1618 Hammond Boulevard, Jacksonville, FL 32221
MLS# 2117073Listed by: LPT REALTY LLC - Open Sat, 2 to 4pmNew
 $330,000Active3 beds 2 baths1,779 sq. ft.
$330,000Active3 beds 2 baths1,779 sq. ft.13775 Devan Lee E Drive, Jacksonville, FL 32226
MLS# 2117363Listed by: CHAD AND SANDY REAL ESTATE GROUP
