10406 Benson Lake Drive, Jacksonville, FL 32222
Local realty services provided by:Better Homes and Gardens Real Estate Thomas Group
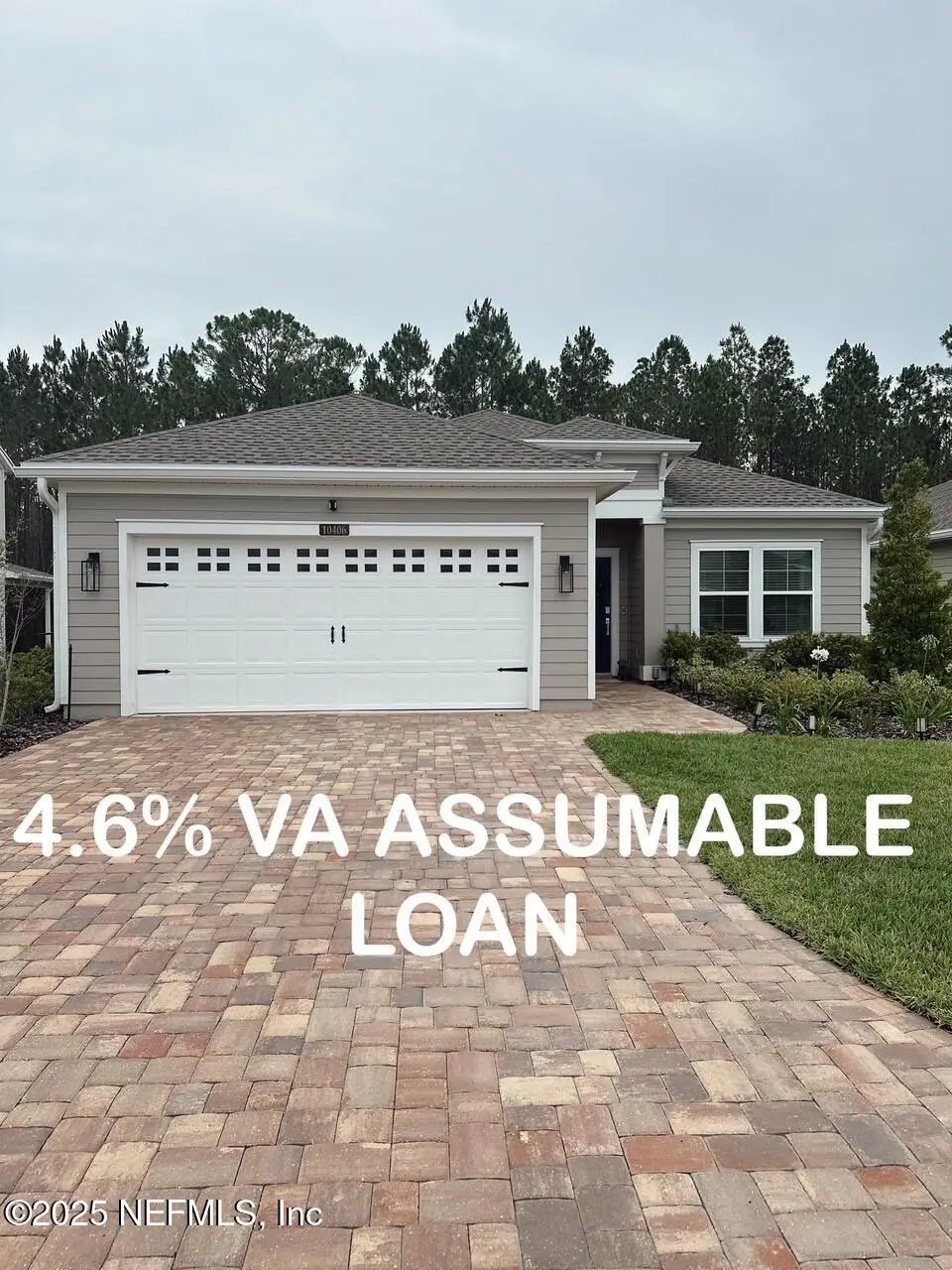
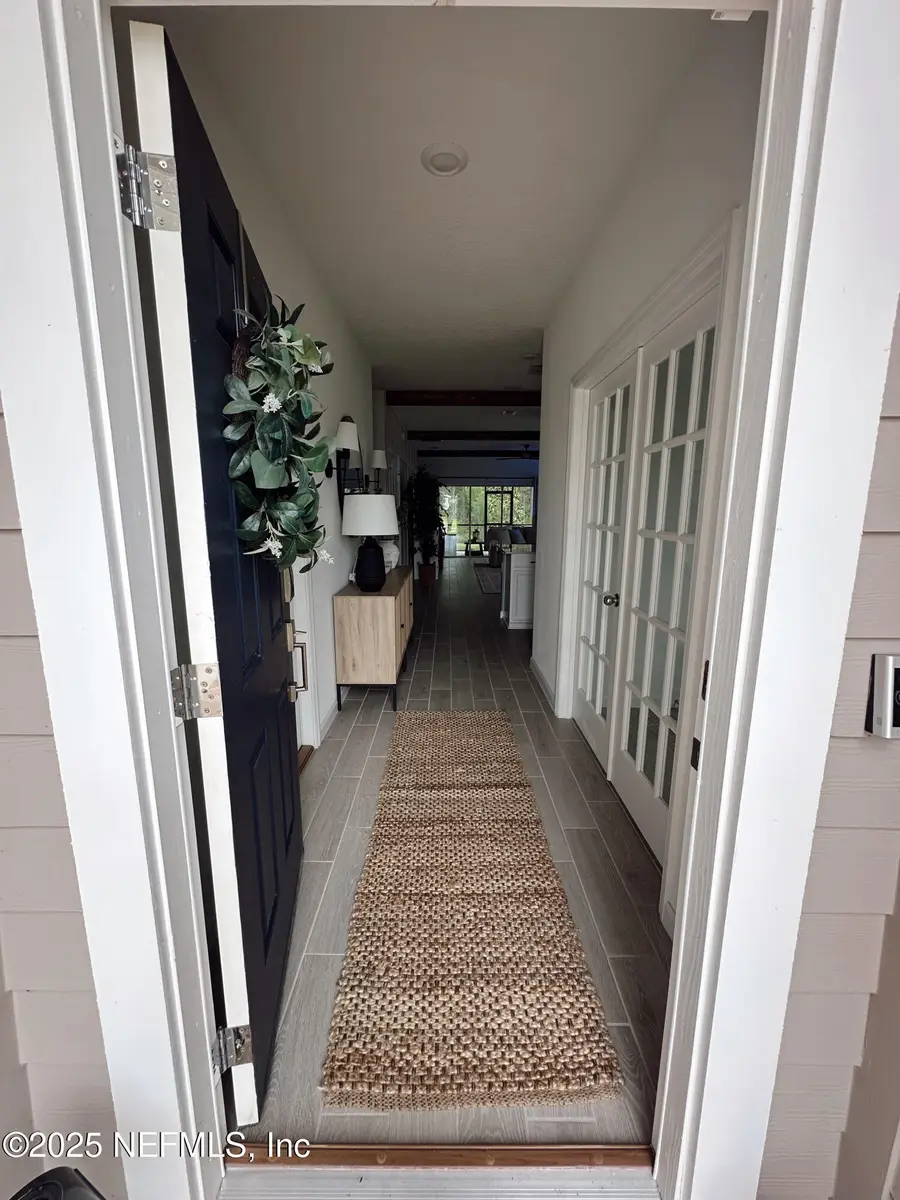

10406 Benson Lake Drive,Jacksonville, FL 32222
$359,900
- 3 Beds
- 2 Baths
- 1,737 sq. ft.
- Single family
- Active
Listed by:eric sotolongo
Office:the property pros realty group inc
MLS#:2093654
Source:JV
Price summary
- Price:$359,900
- Price per sq. ft.:$207.2
- Monthly HOA dues:$78
About this home
*4.6% VA ASSUMABLE LOAN*
Like new nestled along a quiet cul-de-sac in the highly desirable Lennar at Longleaf community! This beautifully hand customized home offers privacy, space, and luxury with custom wood working in every room. Features 3 bedrooms, 2 full bathrooms with a customized walk in shower in the master, the dedicated home office can be used as a 4th bedroom. Light-filled floor plan with stylish porcelain plank tile throughout the entire space. The built eat-in kitchen is a chefs dream, showcasing quartz countertops, a center island, custom back splash, and sleek stainless steel appliances. Sliding glass doors lead to a screened lanai overlooking a spacious backyard. You'll find guest parking directly adjacent to the home. Residents in Longleaf enjoy resort-style amenities including two pool and a brand new enclosed gym facility. This home is minutes away from the Oakleaf town center! Home is Positioned on two dead end road with minimum traffic and preserve lot.
Contact an agent
Home facts
- Year built:2024
- Listing Id #:2093654
- Added:58 day(s) ago
- Updated:August 12, 2025 at 03:24 PM
Rooms and interior
- Bedrooms:3
- Total bathrooms:2
- Full bathrooms:2
- Living area:1,737 sq. ft.
Heating and cooling
- Cooling:Central Air, Electric
- Heating:Central, Electric, Heat Pump
Structure and exterior
- Roof:Shingle
- Year built:2024
- Building area:1,737 sq. ft.
- Lot area:0.15 Acres
Schools
- High school:Westside High School
- Middle school:Westview
- Elementary school:Chimney Lakes
Utilities
- Water:Public, Water Available
- Sewer:Public Sewer, Sewer Available
Finances and disclosures
- Price:$359,900
- Price per sq. ft.:$207.2
- Tax amount:$983 (2024)
New listings near 10406 Benson Lake Drive
- New
 $189,000Active3 beds 3 baths1,367 sq. ft.
$189,000Active3 beds 3 baths1,367 sq. ft.5628 Marathon Parkway, Jacksonville, FL 32244
MLS# 2103911Listed by: KELLER WILLIAMS REALTY ATLANTIC PARTNERS - New
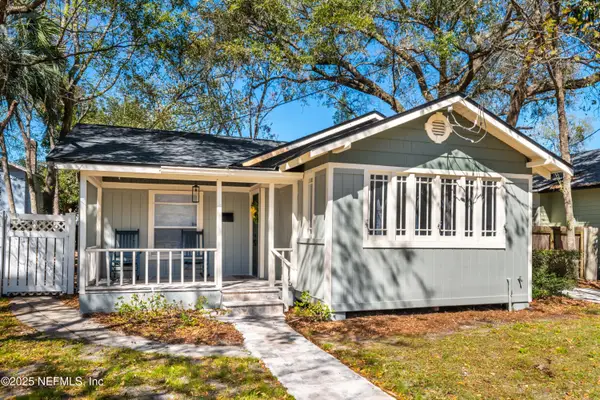 $339,000Active3 beds 2 baths1,524 sq. ft.
$339,000Active3 beds 2 baths1,524 sq. ft.4409 St Johns Avenue, Jacksonville, FL 32210
MLS# 2103921Listed by: 1 PERCENT LISTS FIRST COAST - New
 $499,900Active3 beds 2 baths1,829 sq. ft.
$499,900Active3 beds 2 baths1,829 sq. ft.1764 Huntington Avenue, Jacksonville, FL 32223
MLS# 2103924Listed by: SMILEEHOUSE AUCTION CO LLC - New
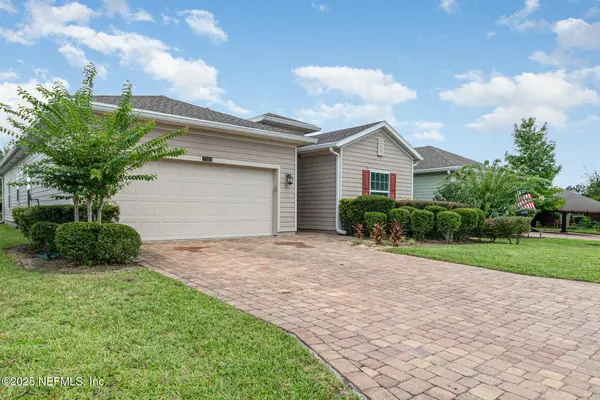 $349,900Active4 beds 3 baths2,006 sq. ft.
$349,900Active4 beds 3 baths2,006 sq. ft.7321 Blairton Way, Jacksonville, FL 32222
MLS# 2103925Listed by: ENTERA REALTY LLC - New
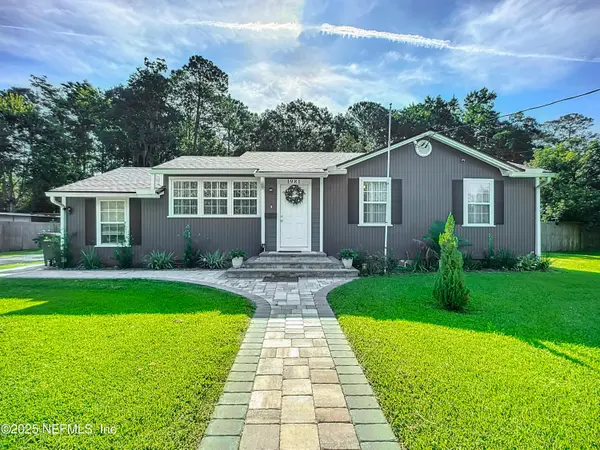 $295,000Active3 beds 1 baths979 sq. ft.
$295,000Active3 beds 1 baths979 sq. ft.1981 East Road, Jacksonville, FL 32216
MLS# 2103896Listed by: BLUE KEY PROPERTIES - New
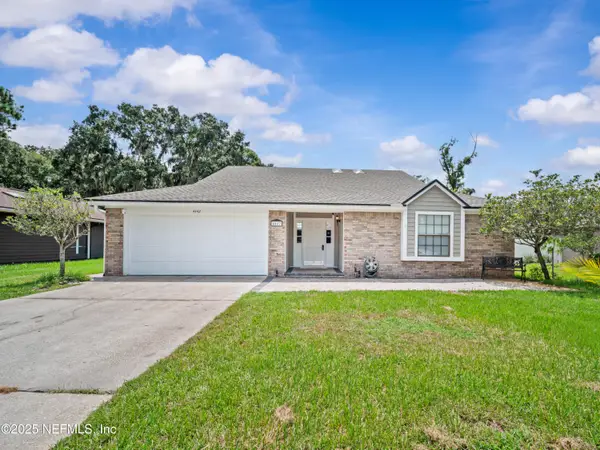 $460,000Active3 beds 2 baths1,828 sq. ft.
$460,000Active3 beds 2 baths1,828 sq. ft.4442 Forest Haven S Drive, Jacksonville, FL 32257
MLS# 2103897Listed by: FLORIDA HOMES REALTY & MTG LLC - New
 $254,900Active3 beds 3 baths1,424 sq. ft.
$254,900Active3 beds 3 baths1,424 sq. ft.10458 Big Tree E Circle, Jacksonville, FL 32257
MLS# 2103899Listed by: ASSIST2SELL FULL SERVICE REALTY LLC. - New
 $259,290Active3 beds 3 baths1,536 sq. ft.
$259,290Active3 beds 3 baths1,536 sq. ft.10104 Treasure Oaks Court, Jacksonville, FL 32221
MLS# 2103900Listed by: PULTE REALTY OF NORTH FLORIDA, LLC. - New
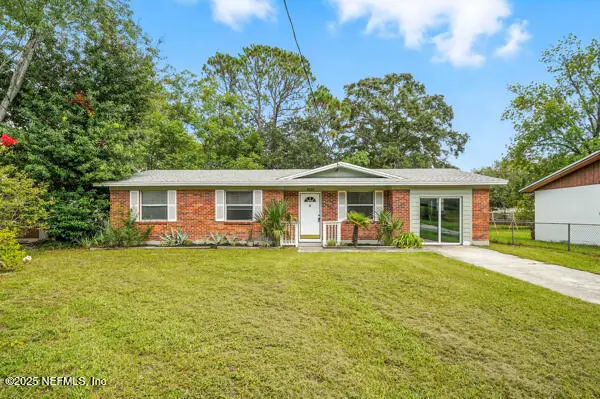 $239,900Active3 beds 2 baths1,426 sq. ft.
$239,900Active3 beds 2 baths1,426 sq. ft.5125 Saginaw Avenue, Jacksonville, FL 32210
MLS# 2103901Listed by: MOMENTUM REALTY - New
 $399,000Active4 beds 3 baths2,418 sq. ft.
$399,000Active4 beds 3 baths2,418 sq. ft.12517 Creekside Manor Drive, Jacksonville, FL 32218
MLS# 2103902Listed by: ASSIST2SELL FULL SERVICE REALTY LLC.

