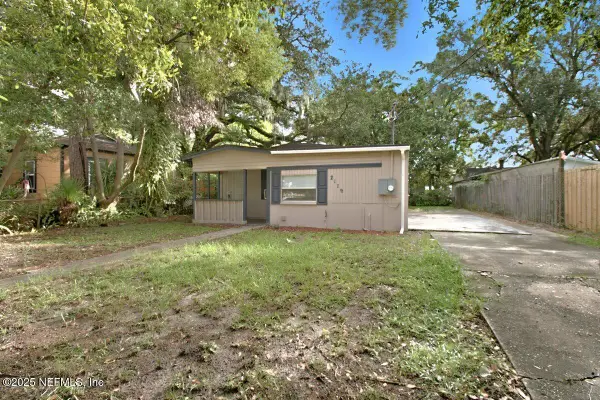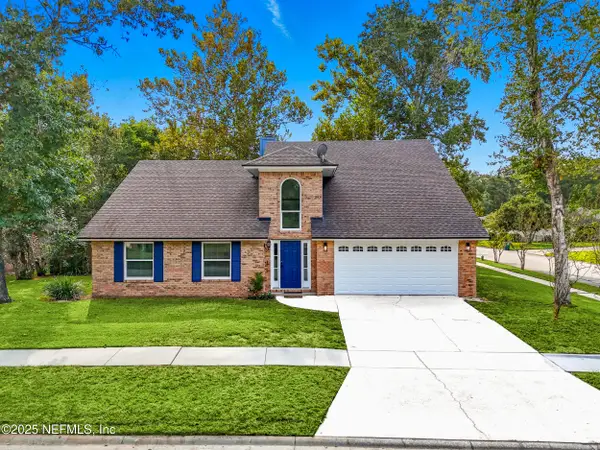10433 Scott Mill Road, Jacksonville, FL 32257
Local realty services provided by:Better Homes and Gardens Real Estate Lifestyles Realty
10433 Scott Mill Road,Jacksonville, FL 32257
$675,000
- 4 Beds
- 5 Baths
- 3,007 sq. ft.
- Single family
- Active
Listed by:susan massey hopkins
Office:watson realty corp
MLS#:2112645
Source:JV
Price summary
- Price:$675,000
- Price per sq. ft.:$224.48
About this home
Lovingly maintained by the original owners, this 4 bed, 3 full + 2 half bath home with a dedicated office is a rare find! Tucked away from the hustle and bustle of the city, this property is nestled on a lush 1.6 private acres, complete with a greenhouse, shed, and space for a pool, a pickleball court, or both! While the outside landscape is beautifully outfitted with native plants and trees, interior features include granite countertops, a wood-burning fireplace, a vaulted-ceiling living room with skylights, a sunny Florida room, and a bonus workroom off the 2-car garage.
With plenty of room to add a second dwelling, the property offers flexibility for a guest house, multigenerational living, or income potential. Mature landscaping provides privacy, while the location offers easy access to I-295, shops, and dining. Don't miss this unique blend of comfort, space, and outdoor beauty—perfect for your next chapter!
Contact an agent
Home facts
- Year built:1977
- Listing ID #:2112645
- Added:1 day(s) ago
- Updated:October 09, 2025 at 08:44 PM
Rooms and interior
- Bedrooms:4
- Total bathrooms:5
- Full bathrooms:3
- Half bathrooms:2
- Living area:3,007 sq. ft.
Heating and cooling
- Cooling:Central Air
- Heating:Central
Structure and exterior
- Year built:1977
- Building area:3,007 sq. ft.
- Lot area:1.6 Acres
Schools
- High school:Atlantic Coast
- Middle school:Alfred Dupont
- Elementary school:Crown Point
Utilities
- Water:Well
- Sewer:Septic Tank
Finances and disclosures
- Price:$675,000
- Price per sq. ft.:$224.48
- Tax amount:$4,715 (2024)
New listings near 10433 Scott Mill Road
- New
 $100,000Active2 beds 1 baths672 sq. ft.
$100,000Active2 beds 1 baths672 sq. ft.2119 Louise Street, Jacksonville, FL 32206
MLS# 2112658Listed by: YOUR HOME SOLD GUARANTEED REALTY ADVISORS - New
 $300,000Active4 beds 3 baths2,202 sq. ft.
$300,000Active4 beds 3 baths2,202 sq. ft.7922 Wildwood Road, Jacksonville, FL 32211
MLS# 2112662Listed by: KELLER WILLIAMS JACKSONVILLE - New
 $165,000Active3 beds 1 baths816 sq. ft.
$165,000Active3 beds 1 baths816 sq. ft.913 De Paul Drive, Jacksonville, FL 32218
MLS# 2112663Listed by: BASS PROFESSIONAL REALTY, INC - New
 $271,990Active3 beds 3 baths1,560 sq. ft.
$271,990Active3 beds 3 baths1,560 sq. ft.209 Brazil Nut Circle, Jacksonville, FL 32218
MLS# 2112665Listed by: CENTURY COMMUNITIES OF FLORIDA - New
 $270,990Active3 beds 3 baths1,560 sq. ft.
$270,990Active3 beds 3 baths1,560 sq. ft.205 Brazil Nut Circle, Jacksonville, FL 32218
MLS# 2112669Listed by: CENTURY COMMUNITIES OF FLORIDA - New
 $449,000Active4 beds 3 baths2,108 sq. ft.
$449,000Active4 beds 3 baths2,108 sq. ft.2860 Hilsdale Harbor Way, Jacksonville, FL 32216
MLS# 2112674Listed by: MOMENTUM REALTY - New
 $252,000Active4 beds 3 baths2,341 sq. ft.
$252,000Active4 beds 3 baths2,341 sq. ft.9719 Nimitz N Court, Jacksonville, FL 32246
MLS# 2112677Listed by: FLORIDA HOMES REALTY & MTG LLC - New
 $300,000Active4 beds 3 baths2,006 sq. ft.
$300,000Active4 beds 3 baths2,006 sq. ft.7611 Catnip Lane, Jacksonville, FL 32219
MLS# 2112681Listed by: VYLLA HOME - New
 $140,000Active3 beds 1 baths1,040 sq. ft.
$140,000Active3 beds 1 baths1,040 sq. ft.1473 State W Street, Jacksonville, FL 32209
MLS# 2112682Listed by: THE PROPERTY EXPERTS REALTY & INVESTMENTS INC. - New
 $679,900Active4 beds 4 baths2,610 sq. ft.
$679,900Active4 beds 4 baths2,610 sq. ft.11845 Gran Crique S Court, Jacksonville, FL 32223
MLS# 2112638Listed by: RE/MAX SPECIALISTS
