10472 Creston Glen E Circle, Jacksonville, FL 32256
Local realty services provided by:Better Homes and Gardens Real Estate Thomas Group
10472 Creston Glen E Circle,Jacksonville, FL 32256
$515,000
- 4 Beds
- 2 Baths
- 2,399 sq. ft.
- Single family
- Active
Listed by: casey johnson
Office: berkshire hathaway homeservices florida network realty
MLS#:2107581
Source:JV
Price summary
- Price:$515,000
- Price per sq. ft.:$214.67
- Monthly HOA dues:$76.67
About this home
First Right of Refusal in place. Easy to show. Welcome to this tastefully updated 4-bedroom, 2-bath home in the desirable East Hampton community of Jacksonville. Situated on a serene preserve lot, this home offers both privacy and a lifestyle filled with amenities, including a community pool, clubhouse, playgrounds, tennis, and basketball courts. Recent updates provide peace of mind and efficiency, including a new roof, solar panels with battery backup, new HVAC system with HEPA and UV filters, and a water softener. The bright, modern kitchen features a gas range and stylish finishes, while new windows with plantation shutters add charm and energy savings. Fresh paint throughout creates a move-in ready feel. East Hampton's location offers convenient access to shopping, dining, and top-rated schools, while its vibrant community atmosphere ensures plenty of opportunities to connect and enjoy. This home perfectly blends comfort, style, and sustainability in one of Jacksonville's most sought-after neighborhoods.
Contact an agent
Home facts
- Year built:2001
- Listing ID #:2107581
- Added:100 day(s) ago
- Updated:December 17, 2025 at 04:40 PM
Rooms and interior
- Bedrooms:4
- Total bathrooms:2
- Full bathrooms:2
- Living area:2,399 sq. ft.
Heating and cooling
- Cooling:Central Air
- Heating:Heat Pump
Structure and exterior
- Roof:Shingle
- Year built:2001
- Building area:2,399 sq. ft.
- Lot area:0.34 Acres
Utilities
- Water:Public
- Sewer:Public Sewer, Sewer Connected
Finances and disclosures
- Price:$515,000
- Price per sq. ft.:$214.67
- Tax amount:$5,068 (2024)
New listings near 10472 Creston Glen E Circle
- New
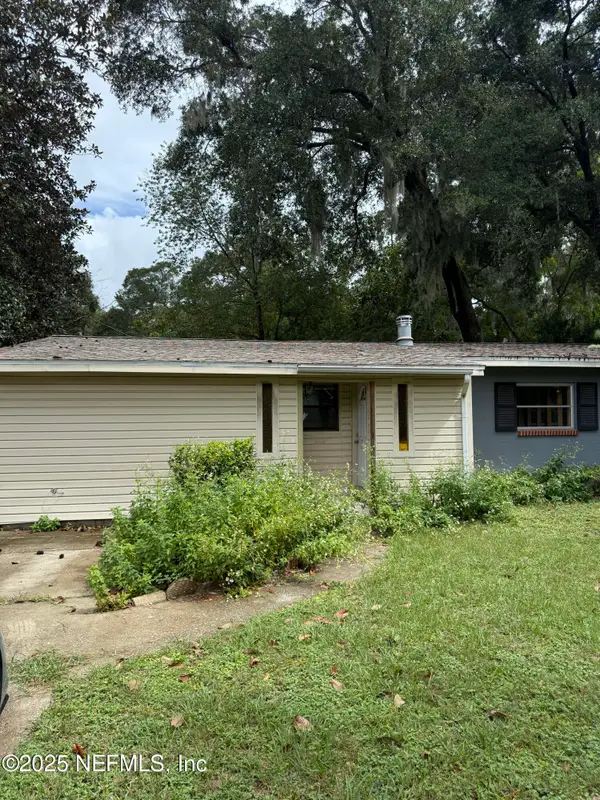 $250,000Active2 beds 2 baths1,363 sq. ft.
$250,000Active2 beds 2 baths1,363 sq. ft.609 Wren Road, Jacksonville, FL 32216
MLS# 2122006Listed by: KELLER WILLIAMS REALTY ATLANTIC PARTNERS ST. AUGUSTINE - New
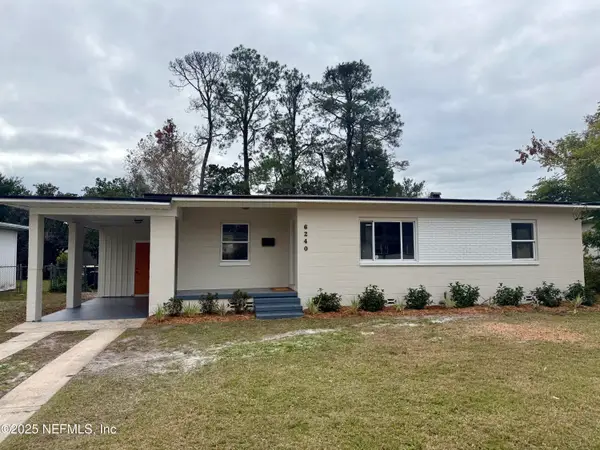 $215,000Active3 beds 2 baths1,103 sq. ft.
$215,000Active3 beds 2 baths1,103 sq. ft.6240 Sage Drive, Jacksonville, FL 32210
MLS# 2122008Listed by: GREEN PALM REALTY & PROPERTY MANAGEMENT - New
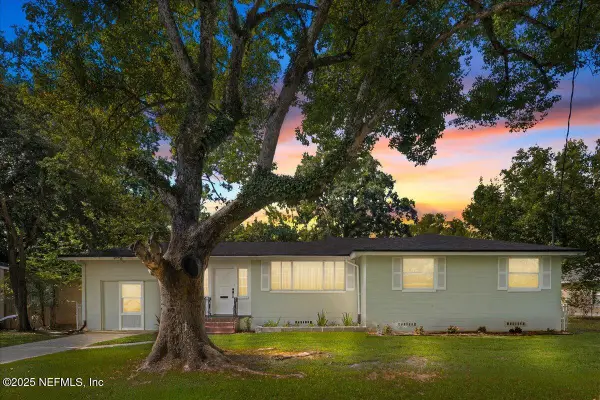 $315,000Active4 beds 2 baths1,865 sq. ft.
$315,000Active4 beds 2 baths1,865 sq. ft.3322 Ernest Street, Jacksonville, FL 32205
MLS# 2122011Listed by: GAILEY ENTERPRISES LLC - New
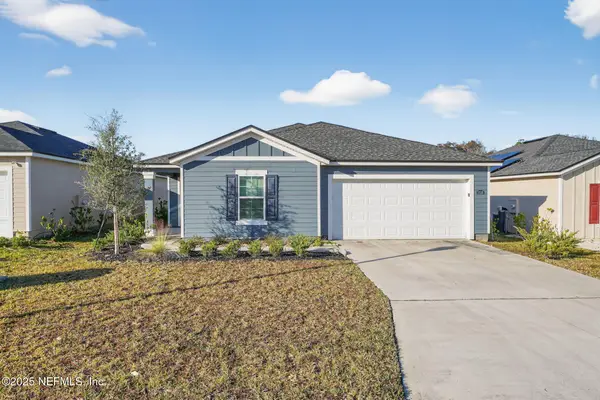 $309,900Active4 beds 2 baths1,880 sq. ft.
$309,900Active4 beds 2 baths1,880 sq. ft.11558 Palladio Way, Jacksonville, FL 32218
MLS# 2122014Listed by: HOUWZER, INC. - New
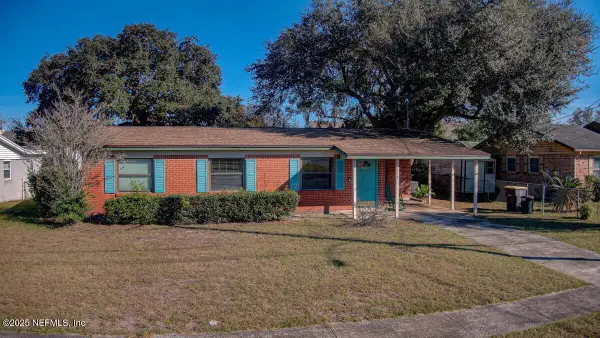 $199,000Active3 beds 2 baths1,351 sq. ft.
$199,000Active3 beds 2 baths1,351 sq. ft.5959 Buckley Drive, Jacksonville, FL 32244
MLS# 2122015Listed by: FLATFLEE.COM INC - New
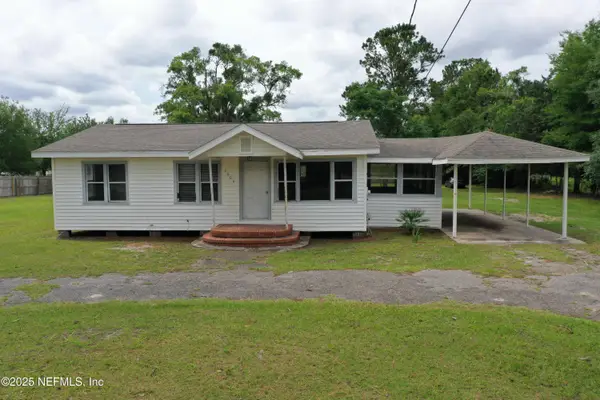 $399,000Active1 Acres
$399,000Active1 Acres2604 New Berlin Road, Jacksonville, FL 32226
MLS# 2122025Listed by: BELLE EPOQUE REALTY SERVICES LLC - New
 $249,000Active0.25 Acres
$249,000Active0.25 Acres0 Reed Avenue, Jacksonville, FL 32257
MLS# 2122026Listed by: RIPTIDE REALTY GROUP INC - New
 $469,900Active4 beds 2 baths2,027 sq. ft.
$469,900Active4 beds 2 baths2,027 sq. ft.12245 Diamond Springs Drive, Jacksonville, FL 32246
MLS# 2122031Listed by: WATSON REALTY CORP - New
 $330,000Active3 beds 2 baths1,316 sq. ft.
$330,000Active3 beds 2 baths1,316 sq. ft.12361 Cherry Bluff Drive, Jacksonville, FL 32218
MLS# 2122034Listed by: WATSON REALTY CORP - Open Sat, 11am to 2pmNew
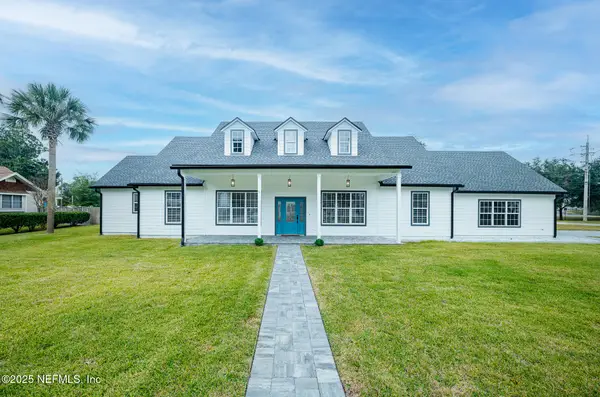 $629,900Active4 beds 3 baths2,017 sq. ft.
$629,900Active4 beds 3 baths2,017 sq. ft.13147 Hammock N Circle, Jacksonville, FL 32225
MLS# 2119812Listed by: CHAD AND SANDY REAL ESTATE GROUP
