10537 Creston Glen Circle, Jacksonville, FL 32256
Local realty services provided by:Better Homes and Gardens Real Estate Lifestyles Realty
10537 Creston Glen Circle,Jacksonville, FL 32256
$469,900
- 4 Beds
- 3 Baths
- 2,304 sq. ft.
- Single family
- Active
Listed by: jeffrey riber, tanna curry
Office: pursuit real estate, llc.
MLS#:2110317
Source:JV
Price summary
- Price:$469,900
- Price per sq. ft.:$203.95
- Monthly HOA dues:$76.67
About this home
*Rate buydown incentives available!* This well-maintained 4-bed / 2.5-bath home in East Hampton features fresh interior and exterior paint, plush new carpet, and upgraded landscaping. The kitchen, filled with natural light and a gorgeous view, contains new appliances and countertops, ready for your culinary adventures.
Relax and unwind in the sizeable fenced backyard; private from neighbors with unobstructed views of the preserve. Enjoy an extra living area space downstairs, the upstairs large primary bathroom and walk-in closet, and a roomy fully screened back patio. Newly installed water heater, a reverse osmosis filter, and a concrete block construction give you peace of mind.
Residents enjoy access to the full suite of East Hampton amenities: a clubhouse, swimming pool, lighted tennis & basketball courts, playground, soccer field, and beautifully maintained green spaces.
Perfectly situated near Southside Blvd, Baymeadows, and I-295, this home gives you easy commuting options, shopping, dining, and top-tier conveniences a short drive away.
Don't miss this chance to own a turnkey home in one of Jacksonville's amenity filled and well-established neighborhoods. Schedule your showing today!
Contact an agent
Home facts
- Year built:2001
- Listing ID #:2110317
- Added:49 day(s) ago
- Updated:November 13, 2025 at 01:47 PM
Rooms and interior
- Bedrooms:4
- Total bathrooms:3
- Full bathrooms:2
- Half bathrooms:1
- Living area:2,304 sq. ft.
Heating and cooling
- Cooling:Central Air
- Heating:Central
Structure and exterior
- Roof:Shingle
- Year built:2001
- Building area:2,304 sq. ft.
- Lot area:0.14 Acres
Schools
- High school:Atlantic Coast
- Middle school:Twin Lakes Academy
- Elementary school:Twin Lakes Academy
Utilities
- Water:Public, Water Connected
- Sewer:Public Sewer, Sewer Connected
Finances and disclosures
- Price:$469,900
- Price per sq. ft.:$203.95
- Tax amount:$3,726 (2024)
New listings near 10537 Creston Glen Circle
- New
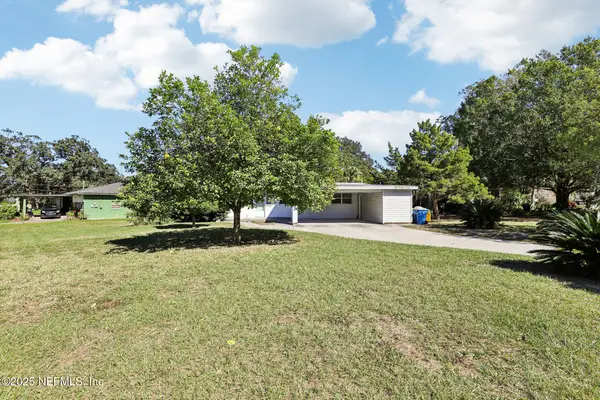 $274,900Active3 beds 2 baths1,377 sq. ft.
$274,900Active3 beds 2 baths1,377 sq. ft.5405 Matanzas Way, Jacksonville, FL 32211
MLS# 2117647Listed by: COLDWELL BANKER VANGUARD REALTY - New
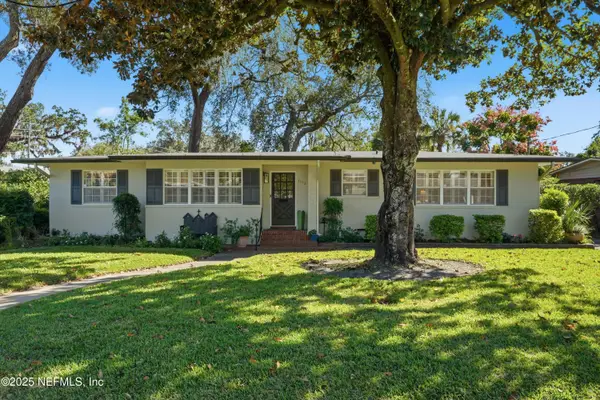 Listed by BHGRE$465,000Active2 beds 3 baths2,078 sq. ft.
Listed by BHGRE$465,000Active2 beds 3 baths2,078 sq. ft.1452 San Amaro Road, Jacksonville, FL 32207
MLS# 2117503Listed by: BETTER HOMES & GARDENS REAL ESTATE LIFESTYLES REALTY - New
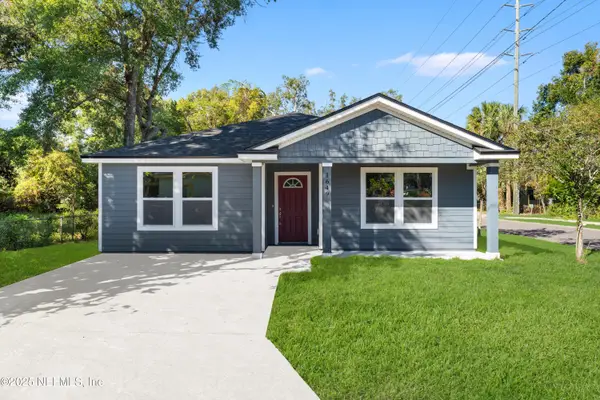 $215,000Active4 beds 2 baths1,531 sq. ft.
$215,000Active4 beds 2 baths1,531 sq. ft.1649 E 22nd Street, Jacksonville, FL 32206
MLS# 2117464Listed by: FLORIDA HOMES REALTY & MTG LLC - New
 $151,000Active2 beds 3 baths1,100 sq. ft.
$151,000Active2 beds 3 baths1,100 sq. ft.8230 N Dames Point Crossing Boulevard #802, Jacksonville, FL 32277
MLS# 2117465Listed by: COLDWELL BANKER ANABASIS REALTY - New
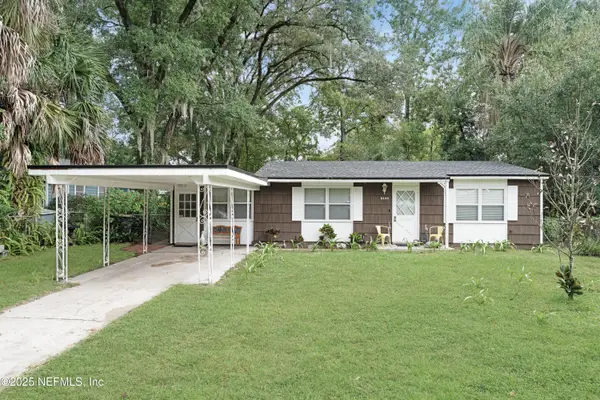 $250,000Active2 beds 2 baths1,066 sq. ft.
$250,000Active2 beds 2 baths1,066 sq. ft.5459 Carrin Lane, Jacksonville, FL 32207
MLS# 2117458Listed by: FLORIDA HOMES REALTY & MTG LLC - New
 $344,900Active3 beds 3 baths1,519 sq. ft.
$344,900Active3 beds 3 baths1,519 sq. ft.14003 Molina Drive, Jacksonville, FL 32256
MLS# 2106308Listed by: YOUR HOME SOLD GUARANTEED REALTY ADVISORS - New
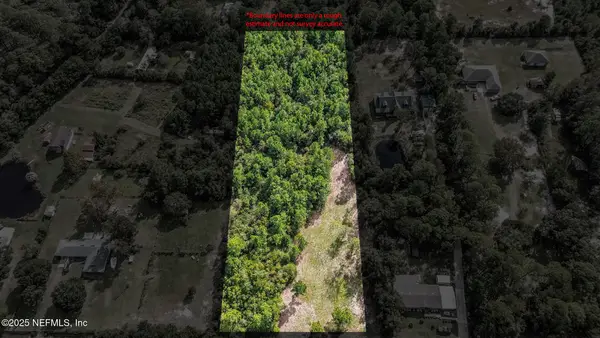 $175,000Active2 Acres
$175,000Active2 Acres0 Flounder Road, Jacksonville, FL 32226
MLS# 2117434Listed by: PREMIER HOMES REALTY INC - New
 $230,000Active2 beds 3 baths1,553 sq. ft.
$230,000Active2 beds 3 baths1,553 sq. ft.10357 Benson Lake Drive, Jacksonville, FL 32222
MLS# 2117439Listed by: OPENDOOR BROKERAGE, LLC. - New
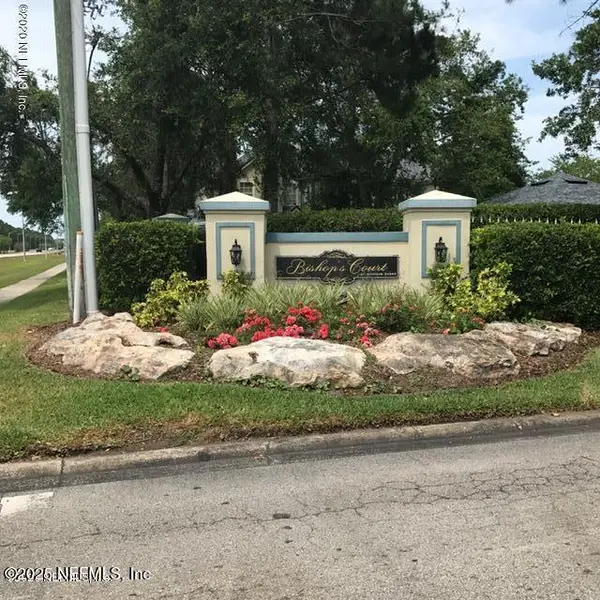 $199,000Active2 beds 2 baths1,015 sq. ft.
$199,000Active2 beds 2 baths1,015 sq. ft.13703 Richmond Park N Drive #2304, Jacksonville, FL 32224
MLS# 2117442Listed by: FLORIDA HOMES REALTY & MTG LLC - New
 $5,000Active4 beds 2 baths1,380 sq. ft.
$5,000Active4 beds 2 baths1,380 sq. ft.557 W 62nd Street, Jacksonville, FL 32208
MLS# 1061875Listed by: JAIME L BOONE LLC
