10551 Conrad Drive, Jacksonville, FL 32218
Local realty services provided by:Better Homes and Gardens Real Estate Lifestyles Realty
10551 Conrad Drive,Jacksonville, FL 32218
$205,000
- 3 Beds
- 1 Baths
- 1,068 sq. ft.
- Single family
- Active
Listed by: lucie welch, geselle m doligosa
Office: lpt realty llc.
MLS#:2117630
Source:JV
Price summary
- Price:$205,000
- Price per sq. ft.:$191.95
About this home
Fully Renovated & Move-In Ready! Welcome to this beautifully updated 3-bedroom, 1-bath corner-lot home in the Highlands, featuring a split floor plan that offers both space and comfort throughout. Step inside to an inviting open-concept living area filled with tons of natural light, giving the home a bright and uplifting energy. The modern kitchen showcases a beautifully tiled backsplash that adds a touch of luxury, along with a baker's station, quartz countertops, and stainless steel appliances—refrigerator, dishwasher, and electric range.
The spacious primary bedroom features mood lighting, creating a cozy and relaxing retreat. A private laundry room, conveniently located just off the screened-in porch, adds both function and flexibility. Step outside to enjoy a large, fenced-in backyard- perfect for gatherings, pets, or your dream garden.
With it's stylish design, new flooring, updated lighting, and thoughtful finishes throughout, this home offers an upgraded lifestyle.
Contact an agent
Home facts
- Year built:1960
- Listing ID #:2117630
- Added:33 day(s) ago
- Updated:December 17, 2025 at 04:41 PM
Rooms and interior
- Bedrooms:3
- Total bathrooms:1
- Full bathrooms:1
- Living area:1,068 sq. ft.
Heating and cooling
- Cooling:Central Air
- Heating:Central
Structure and exterior
- Year built:1960
- Building area:1,068 sq. ft.
- Lot area:0.25 Acres
Schools
- High school:First Coast
- Middle school:Highlands
- Elementary school:Highlands
Utilities
- Water:Public, Water Available
- Sewer:Public Sewer, Sewer Available
Finances and disclosures
- Price:$205,000
- Price per sq. ft.:$191.95
- Tax amount:$499 (2024)
New listings near 10551 Conrad Drive
- Open Sat, 11am to 2pmNew
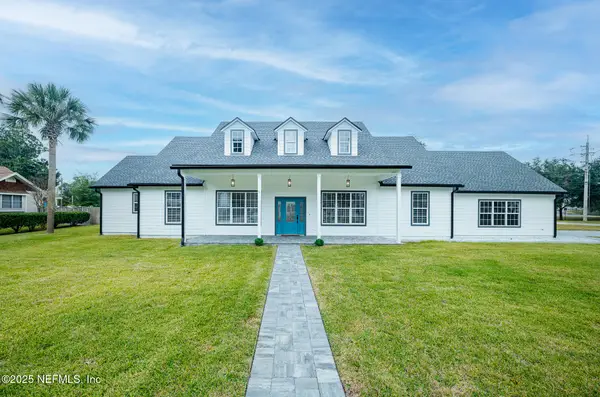 $629,900Active4 beds 3 baths2,017 sq. ft.
$629,900Active4 beds 3 baths2,017 sq. ft.13147 Hammock N Circle, Jacksonville, FL 32225
MLS# 2119812Listed by: CHAD AND SANDY REAL ESTATE GROUP - Open Sat, 11:30am to 1:30pmNew
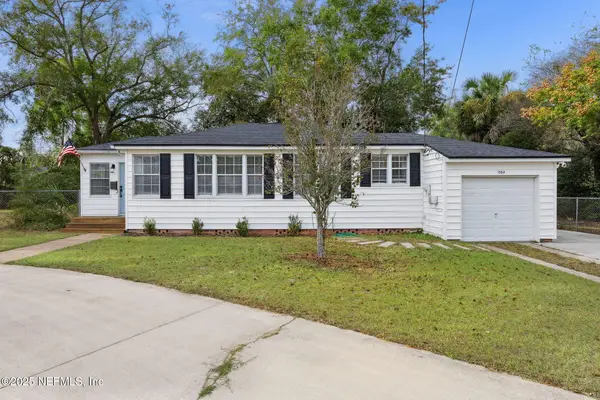 $365,000Active3 beds 2 baths1,135 sq. ft.
$365,000Active3 beds 2 baths1,135 sq. ft.1364 Pinegrove Court, Jacksonville, FL 32205
MLS# 2121998Listed by: COWFORD REALTY & DESIGN LLC - New
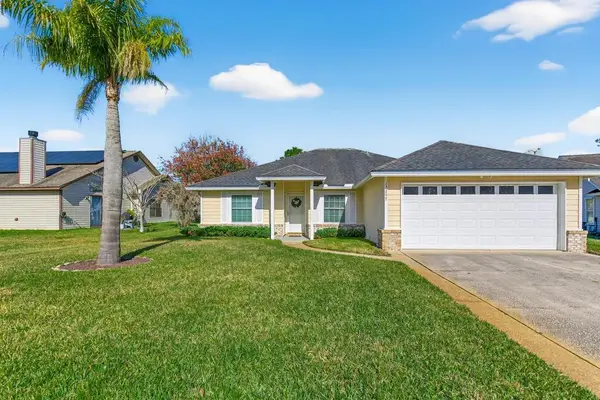 $349,000Active4 beds 2 baths1,572 sq. ft.
$349,000Active4 beds 2 baths1,572 sq. ft.13297 Egrets Glade Court, Jacksonville, FL 32224
MLS# 114462Listed by: KELLER WILLIAMS REALTY / FB OFFICE - New
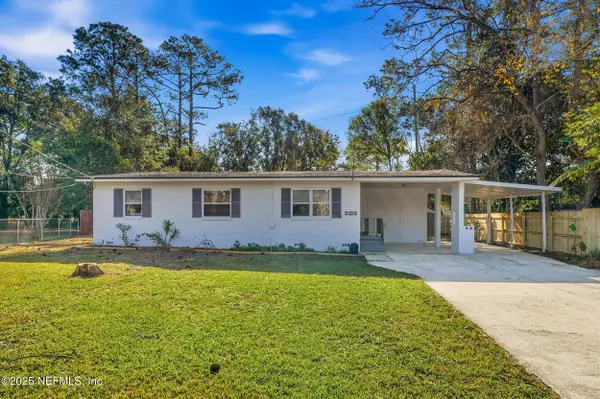 $315,000Active3 beds 2 baths1,360 sq. ft.
$315,000Active3 beds 2 baths1,360 sq. ft.1995 E Burkholder Circle, Jacksonville, FL 32216
MLS# 2121963Listed by: REALTY ONE GROUP ELEVATE - New
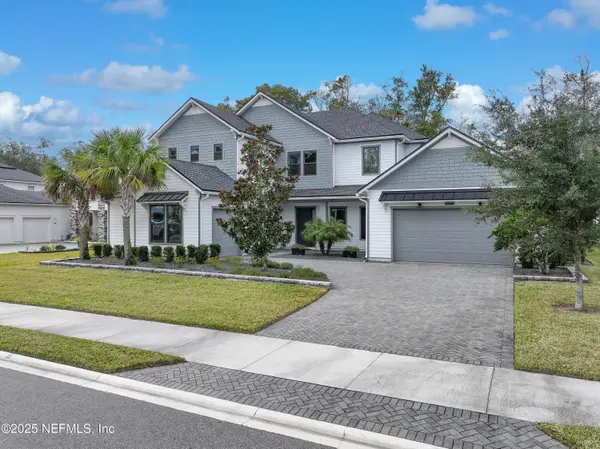 $1,318,500Active4 beds 5 baths4,585 sq. ft.
$1,318,500Active4 beds 5 baths4,585 sq. ft.10540 Silverbrook Trail, Jacksonville, FL 32256
MLS# 2121964Listed by: RE/MAX SPECIALISTS - New
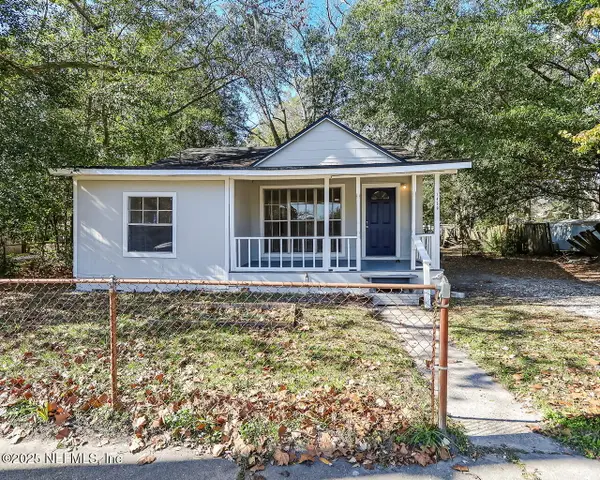 $105,000Active3 beds 1 baths936 sq. ft.
$105,000Active3 beds 1 baths936 sq. ft.1430 Detroit Street, Jacksonville, FL 32254
MLS# 2121965Listed by: FREEDOM REALTY GROUP LLC - New
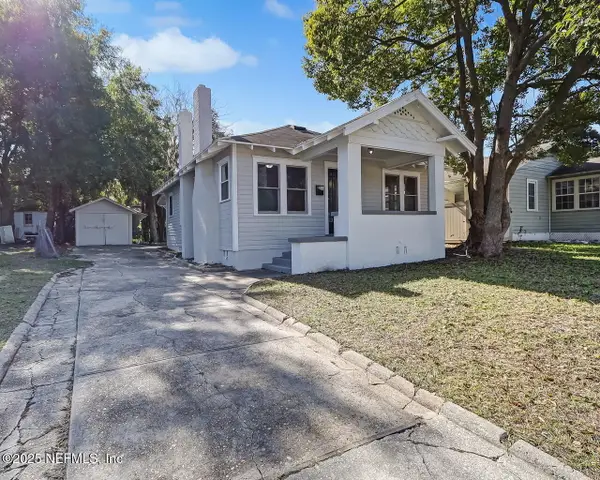 $120,000Active3 beds 2 baths1,034 sq. ft.
$120,000Active3 beds 2 baths1,034 sq. ft.28 W 35th Street, Jacksonville, FL 32206
MLS# 2121966Listed by: FREEDOM REALTY GROUP LLC - New
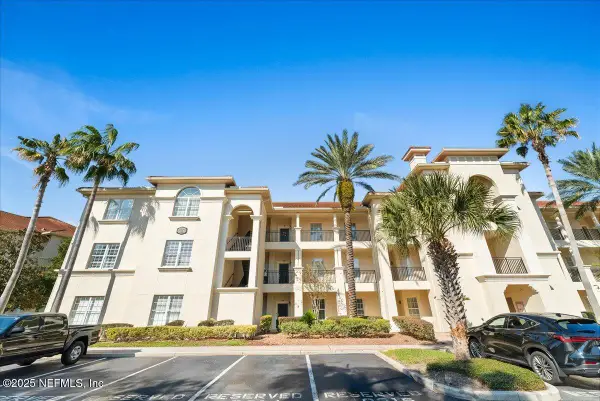 $749,900Active3 beds 4 baths2,694 sq. ft.
$749,900Active3 beds 4 baths2,694 sq. ft.13846 Atlantic Boulevard #207, Jacksonville, FL 32225
MLS# 2121970Listed by: LIST NOW REALTY - New
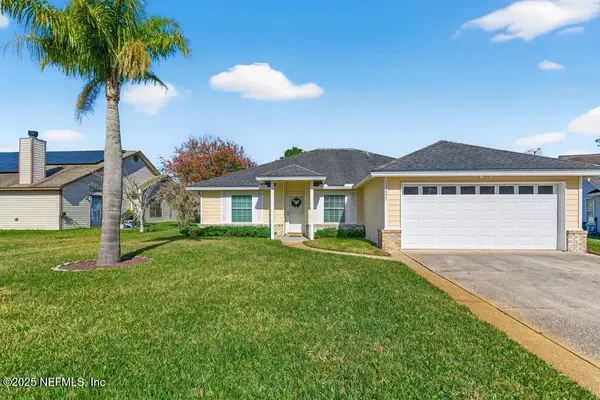 $349,000Active4 beds 2 baths1,572 sq. ft.
$349,000Active4 beds 2 baths1,572 sq. ft.13297 Egrets Glade Court, Jacksonville, FL 32224
MLS# 2121974Listed by: KELLER WILLIAMS REALTY ATLANTIC PARTNERS - New
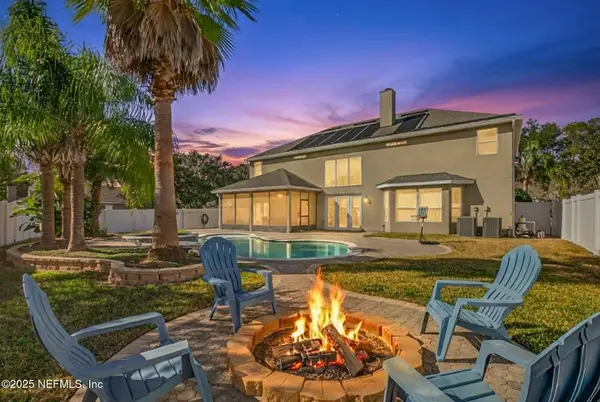 $650,000Active5 beds 4 baths3,264 sq. ft.
$650,000Active5 beds 4 baths3,264 sq. ft.10584 Creston Glen E Circle, Jacksonville, FL 32256
MLS# 2121981Listed by: FLORIDA HOMES REALTY & MTG LLC
