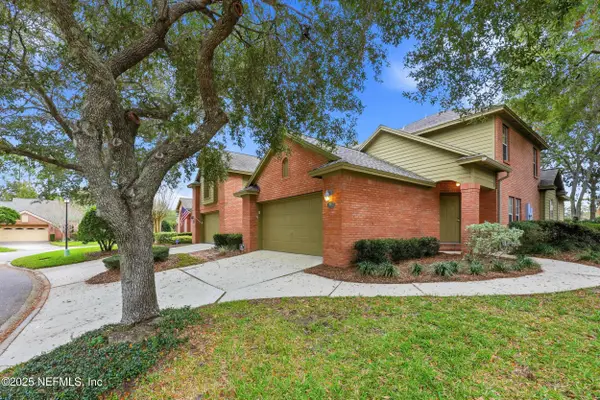10737 Town View Drive, Jacksonville, FL 32256
Local realty services provided by:Better Homes and Gardens Real Estate Thomas Group
10737 Town View Drive,Jacksonville, FL 32256
$590,000
- 2 Beds
- 3 Baths
- 2,180 sq. ft.
- Single family
- Active
Listed by: rebeccah lyn cady pa
Office: compass florida llc.
MLS#:2104685
Source:JV
Price summary
- Price:$590,000
- Price per sq. ft.:$270.64
- Monthly HOA dues:$296
About this home
Welcome to this Stunning 2 bed, 2.5 bath home in the coveted Del Webb E Town! Featuring the Stardom open floor plan with 9-ft ceilings, 8-ft doors, and double disappearing sliders that lead to a screened lanai with remote sun shade and outdoor kitchen. The gourmet kitchen boasts an extended island, wine bar, backsplash to ceiling!
The primary suite offers a spa-like super shower with zero entry and a giant walk-in closet, while the second suite features its own large shower and walk-in closet. Additional highlights include a tandem 2-car garage, extended laundry, and elegant finishes throughout.
Enjoy resort-style amenities: pickleball, tennis, fire pit lounge, Olympic pool, hot tub, fitness center, ballroom, and coffee bar—all behind private gates. Just minutes from shopping, Mayo Clinic, the beach, and the airport.
Contact an agent
Home facts
- Year built:2022
- Listing ID #:2104685
- Added:99 day(s) ago
- Updated:November 28, 2025 at 01:48 PM
Rooms and interior
- Bedrooms:2
- Total bathrooms:3
- Full bathrooms:2
- Half bathrooms:1
- Living area:2,180 sq. ft.
Heating and cooling
- Cooling:Central Air
- Heating:Central
Structure and exterior
- Roof:Shingle
- Year built:2022
- Building area:2,180 sq. ft.
- Lot area:0.21 Acres
Schools
- High school:Atlantic Coast
- Middle school:Twin Lakes Academy
- Elementary school:Mandarin Oaks
Utilities
- Water:Public, Water Connected
- Sewer:Public Sewer, Sewer Connected
Finances and disclosures
- Price:$590,000
- Price per sq. ft.:$270.64
- Tax amount:$10,479 (2024)
New listings near 10737 Town View Drive
- New
 $137,900Active1 beds 1 baths687 sq. ft.
$137,900Active1 beds 1 baths687 sq. ft.1424 Easter Street, Jacksonville, FL 32211
MLS# 2119604Listed by: MOMENTUM REALTY - New
 $489,000Active4 beds 2 baths1,976 sq. ft.
$489,000Active4 beds 2 baths1,976 sq. ft.7502 Ortega Bluff Parkway, Jacksonville, FL 32244
MLS# 2119603Listed by: PIER RIDGE REALTY JACKSONVILLE, LLC. - New
 $359,000Active3 beds 3 baths1,939 sq. ft.
$359,000Active3 beds 3 baths1,939 sq. ft.7812 Deerwood Point Court #1201, Jacksonville, FL 32256
MLS# 2117832Listed by: KELLER WILLIAMS REALTY ATLANTIC PARTNERS SOUTHSIDE - New
 $405,000Active4 beds 2 baths2,167 sq. ft.
$405,000Active4 beds 2 baths2,167 sq. ft.72 Bradford Lake Circle, Jacksonville, FL 32218
MLS# 2119231Listed by: FLORIDA HOMES REALTY & MTG LLC - New
 $207,000Active3 beds 2 baths1,245 sq. ft.
$207,000Active3 beds 2 baths1,245 sq. ft.245 E 46th Street, Jacksonville, FL 32208
MLS# 2119386Listed by: MOMENTUM REALTY - New
 $479,900Active3 beds 3 baths2,075 sq. ft.
$479,900Active3 beds 3 baths2,075 sq. ft.3797 Casitas Drive, Jacksonville, FL 32224
MLS# 2119601Listed by: BOLD & SOLD LLC - New
 $230,000Active2 beds 3 baths1,044 sq. ft.
$230,000Active2 beds 3 baths1,044 sq. ft.3501 Pebble Path Lane, Jacksonville, FL 32224
MLS# 2119602Listed by: WATSON REALTY CORP - New
 $179,000Active2 beds 3 baths1,320 sq. ft.
$179,000Active2 beds 3 baths1,320 sq. ft.5201 Atlantic Boulevard #273, Jacksonville, FL 32207
MLS# 2119596Listed by: NUVIEW REALTY - New
 $350,000Active4 beds 3 baths2,032 sq. ft.
$350,000Active4 beds 3 baths2,032 sq. ft.9880 Melrose Creek Drive, Jacksonville, FL 32222
MLS# 2119594Listed by: MOMENTUM REALTY - Open Sat, 1 to 3pmNew
 $929,000Active4 beds 3 baths2,335 sq. ft.
$929,000Active4 beds 3 baths2,335 sq. ft.1822 Mallory Street, Jacksonville, FL 32205
MLS# 2119091Listed by: BERKSHIRE HATHAWAY HOMESERVICES FLORIDA NETWORK REALTY
