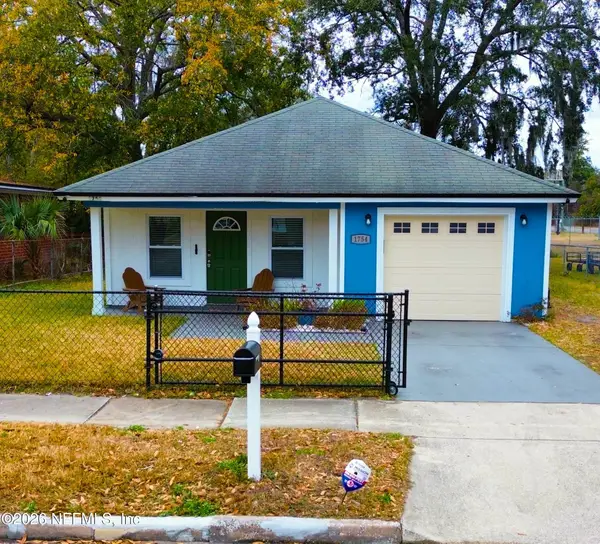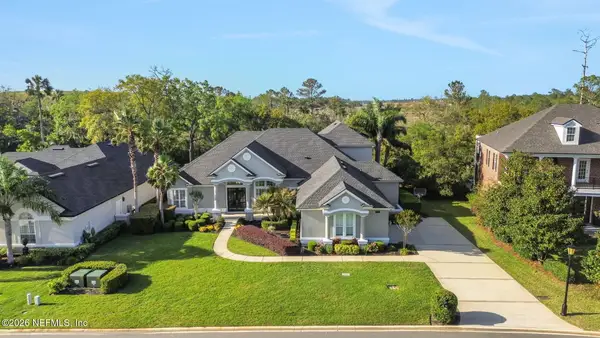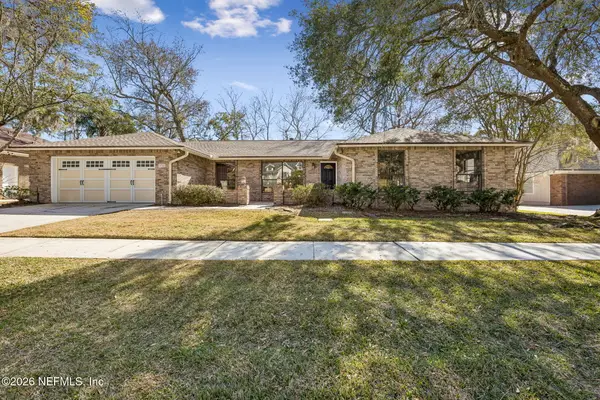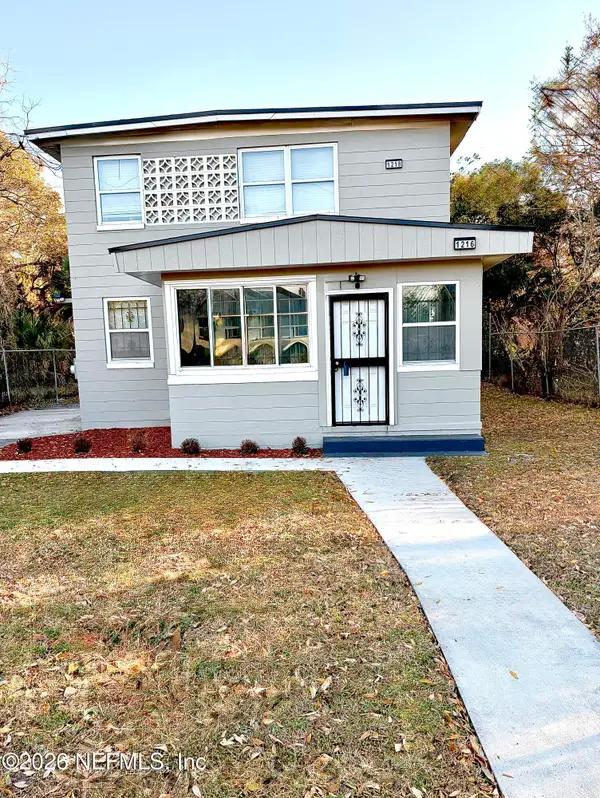10762 Kusaie S Drive, Jacksonville, FL 32246
Local realty services provided by:Better Homes and Gardens Real Estate Lifestyles Realty
Listed by: kaitlin chernyshov
Office: united real estate gallery
MLS#:2115439
Source:JV
Price summary
- Price:$215,000
- Price per sq. ft.:$244.32
About this home
Welcome home! This beautifully renovated 2 bedroom, 2 bathroom home is located in the heart of Jacksonville, just minutes from St. Johns Town Center, UNF, top dining, shopping, and only 15 minutes to the beach! Situated on a desirable end unit corner lot, this charming property offers privacy and convenience with a large fully fenced backyard, perfect for pets, entertaining, or future outdoor projects. Step inside to an inviting open layout with brand new luxury vinyl plank (LVP) flooring throughout and modern finishes that create a fresh, stylish feel. This home has been completely remodeled inside and out and features all new plumbing, updated electrical, a new roof (2022), and new HVAC (installed November 2024) providing comfort and peace of mind for years to come. With no HOA, you have the flexibility to live how you want. Whether you're a first-time homebuyer, investor, or looking for the perfect short-term rental or Airbnb opportunity, this home offers endless possibilities!
Contact an agent
Home facts
- Year built:1984
- Listing ID #:2115439
- Added:106 day(s) ago
- Updated:February 10, 2026 at 01:48 PM
Rooms and interior
- Bedrooms:2
- Total bathrooms:2
- Full bathrooms:1
- Half bathrooms:1
- Living area:880 sq. ft.
Heating and cooling
- Cooling:Central Air
- Heating:Central
Structure and exterior
- Year built:1984
- Building area:880 sq. ft.
- Lot area:0.08 Acres
Schools
- High school:Sandalwood
- Middle school:Kernan
- Elementary school:Kernan Trail
Utilities
- Water:Public, Water Connected
- Sewer:Sewer Connected
Finances and disclosures
- Price:$215,000
- Price per sq. ft.:$244.32
- Tax amount:$2,365 (2024)
New listings near 10762 Kusaie S Drive
- New
 $550,000Active0.42 Acres
$550,000Active0.42 Acres14350 Sandy Hook Road, Jacksonville, FL 32224
MLS# 2129673Listed by: PALM VALLEY REALTY PLLC - Open Sat, 12 to 2pmNew
 $219,000Active3 beds 2 baths1,189 sq. ft.
$219,000Active3 beds 2 baths1,189 sq. ft.1754 Mcmillian Street, Jacksonville, FL 32209
MLS# 2129677Listed by: SUNSHINE REALTY LLC - Open Sat, 12 to 2pmNew
 $1,299,000Active6 beds 4 baths3,704 sq. ft.
$1,299,000Active6 beds 4 baths3,704 sq. ft.476 Blagdon Court, Jacksonville, FL 32225
MLS# 2129678Listed by: ONE SOTHEBY'S INTERNATIONAL REALTY - New
 $414,700Active3 beds 3 baths1,699 sq. ft.
$414,700Active3 beds 3 baths1,699 sq. ft.10150 Element Road, Jacksonville, FL 32256
MLS# 2129665Listed by: WEEKLEY HOMES REALTY - New
 $225,000Active2.07 Acres
$225,000Active2.07 Acres3713 Cedar Point Road, Jacksonville, FL 32226
MLS# 2129667Listed by: PURSUIT REAL ESTATE, LLC - New
 $400,000Active4 beds 2 baths2,187 sq. ft.
$400,000Active4 beds 2 baths2,187 sq. ft.4344 St Albans Drive, Jacksonville, FL 32257
MLS# 2129668Listed by: MILLER & COMPANY REAL ESTATE - New
 $223,490Active3 beds 3 baths1,395 sq. ft.
$223,490Active3 beds 3 baths1,395 sq. ft.Address Withheld By Seller, JACKSONVILLE, FL 32222
MLS# G5108088Listed by: OLYMPUS EXECUTIVE REALTY INC - New
 $223,490Active2 beds 3 baths1,395 sq. ft.
$223,490Active2 beds 3 baths1,395 sq. ft.Address Withheld By Seller, JACKSONVILLE, FL 32222
MLS# G5108093Listed by: OLYMPUS EXECUTIVE REALTY INC - New
 $330,000Active3 beds 3 baths1,875 sq. ft.
$330,000Active3 beds 3 baths1,875 sq. ft.6325 Autumn Berry Circle, Jacksonville, FL 32258
MLS# 2129654Listed by: SERVICE REALTY, LLC - New
 $310,000Active6 beds 2 baths1,872 sq. ft.
$310,000Active6 beds 2 baths1,872 sq. ft.1216 W 19th Street, Jacksonville, FL 32209
MLS# 2129657Listed by: LA ROSA REALTY JACKSONVILLE, LLC.

