10821 Peaceful Harbor Drive, Jacksonville, FL 32218
Local realty services provided by:Better Homes and Gardens Real Estate Lifestyles Realty
10821 Peaceful Harbor Drive,Jacksonville, FL 32218
$545,500
- 3 Beds
- 3 Baths
- 2,286 sq. ft.
- Single family
- Active
Listed by: patti center
Office: watson realty corp
MLS#:2105791
Source:JV
Price summary
- Price:$545,500
- Price per sq. ft.:$238.63
- Monthly HOA dues:$28.75
About this home
All brick classic home with 1300 sq ft garage/workshop! Covered front Porch large enough for rocking chairs and decor for the holidays! Foyer opens to great room with gas fireplace,notice custom height hearth. Kitchen with stunning wood cabinetry has granite countertops, breakfast bar, pull out shelving, dedicated microwave space and full sized pantry closet. Family room/TV area located off kitchen and breakfast bar. Off the foyer is spacious dining room with french doors. Could also be used for office. Half bath for guests is off the foyer/hall and inside laundry room has access to outside parking area. Two bedrooms have plenty of light with the sizable windows and share a jack and jill bath. Primary bedroom and spa style bath has two closets, linen closet and large shower with glass doors. The back covered porch is so inviting and looks over beautiful back yard. Nestled in one street neighborhood with mature trees, paved road and sidewalks for walk
Contact an agent
Home facts
- Year built:1995
- Listing ID #:2105791
- Added:177 day(s) ago
- Updated:February 20, 2026 at 01:46 PM
Rooms and interior
- Bedrooms:3
- Total bathrooms:3
- Full bathrooms:2
- Half bathrooms:1
- Living area:2,286 sq. ft.
Heating and cooling
- Cooling:Central Air, Electric
- Heating:Central, Electric
Structure and exterior
- Roof:Shingle
- Year built:1995
- Building area:2,286 sq. ft.
- Lot area:0.6 Acres
Utilities
- Water:Water Connected, Well
- Sewer:Septic Tank, Sewer Connected
Finances and disclosures
- Price:$545,500
- Price per sq. ft.:$238.63
- Tax amount:$7,331 (2024)
New listings near 10821 Peaceful Harbor Drive
- New
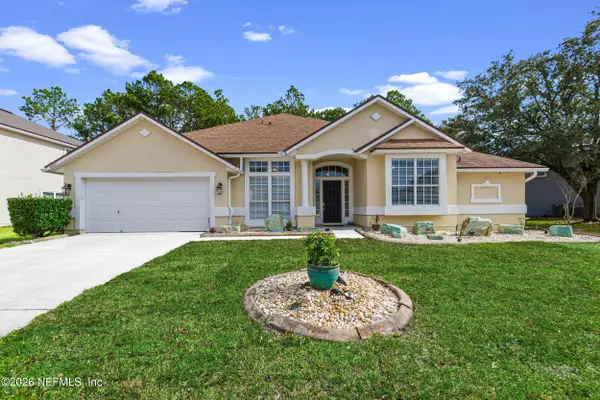 $450,000Active4 beds 3 baths2,544 sq. ft.
$450,000Active4 beds 3 baths2,544 sq. ft.8664 Derry Drive, Jacksonville, FL 32244
MLS# 2131073Listed by: IHEART REALTY INC - New
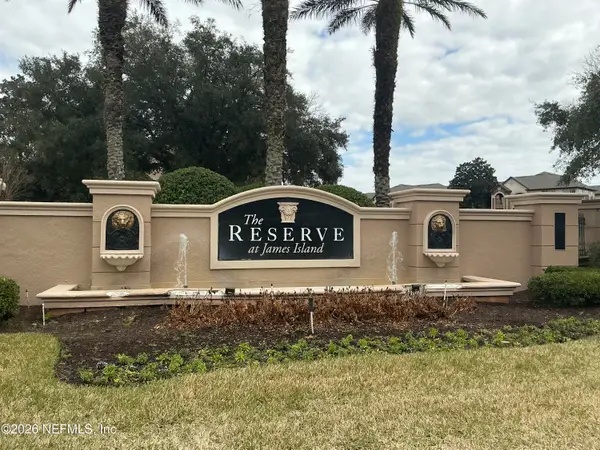 $189,000Active2 beds 2 baths1,192 sq. ft.
$189,000Active2 beds 2 baths1,192 sq. ft.10961 Burnt Mill Road #238, Jacksonville, FL 32256
MLS# 2131078Listed by: COASTAL REALTY OF NE FLORIDA, LLC - New
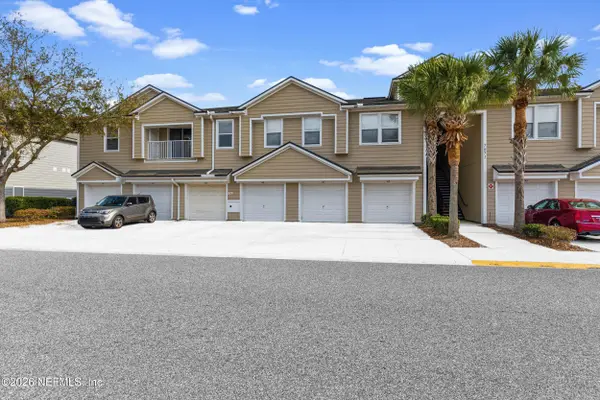 $185,000Active3 beds 2 baths1,284 sq. ft.
$185,000Active3 beds 2 baths1,284 sq. ft.7071 Deer Lodge Circle #103, Jacksonville, FL 32256
MLS# 2131079Listed by: MOMENTUM REALTY - New
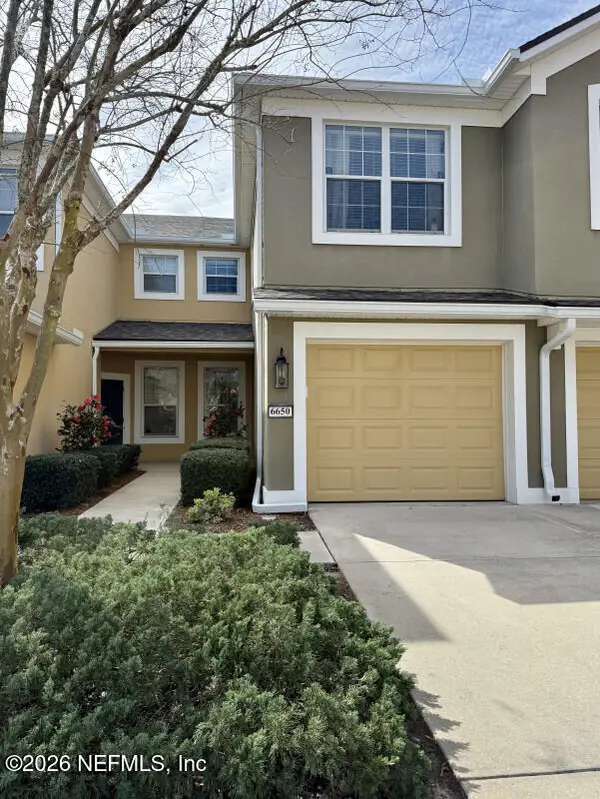 $269,000Active2 beds 2 baths1,438 sq. ft.
$269,000Active2 beds 2 baths1,438 sq. ft.6650 Shaded Rock Court #18C, Jacksonville, FL 32258
MLS# 2131081Listed by: FLATFLEE.COM INC - New
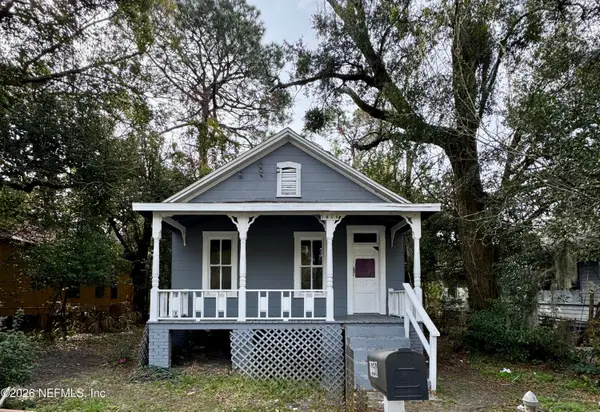 $85,000Active3 beds 1 baths1,012 sq. ft.
$85,000Active3 beds 1 baths1,012 sq. ft.1058 Dyal Street, Jacksonville, FL 32206
MLS# 2131082Listed by: ALLISON JAMES ESTATES AND HOMES FLORIDA - New
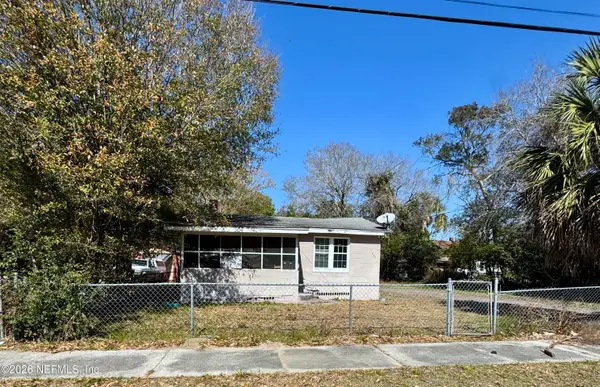 $80,000Active2 beds 1 baths648 sq. ft.
$80,000Active2 beds 1 baths648 sq. ft.1087 W 29th Street, Jacksonville, FL 32209
MLS# 2131083Listed by: ALLISON JAMES ESTATES AND HOMES FLORIDA - New
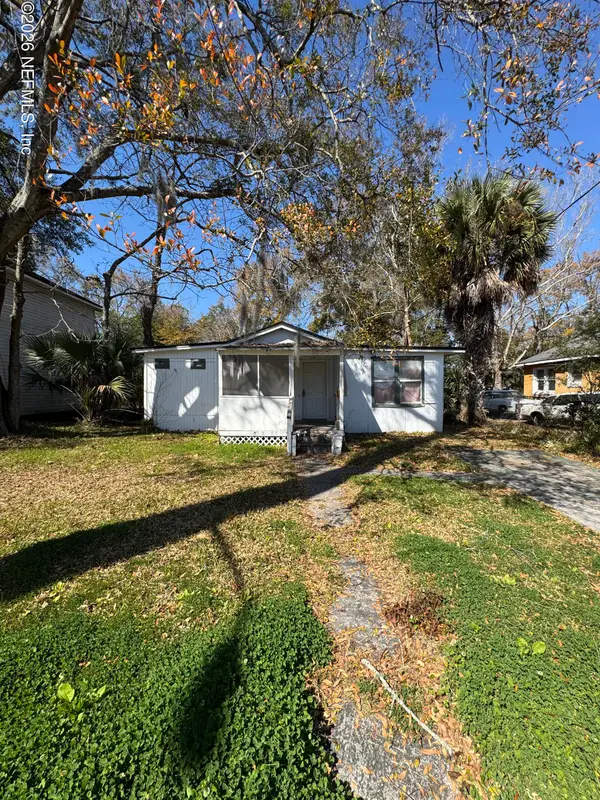 $80,000Active3 beds 1 baths1,008 sq. ft.
$80,000Active3 beds 1 baths1,008 sq. ft.1767 Broadway Avenue, Jacksonville, FL 32209
MLS# 2131084Listed by: ALLISON JAMES ESTATES AND HOMES FLORIDA - New
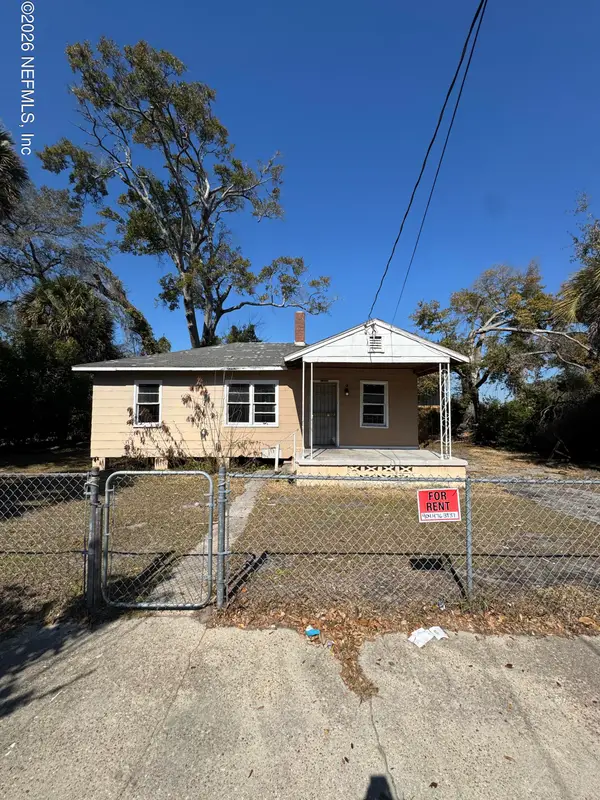 $95,000Active3 beds 1 baths884 sq. ft.
$95,000Active3 beds 1 baths884 sq. ft.1909 E 27th Street, Jacksonville, FL 32206
MLS# 2131085Listed by: ALLISON JAMES ESTATES AND HOMES FLORIDA - New
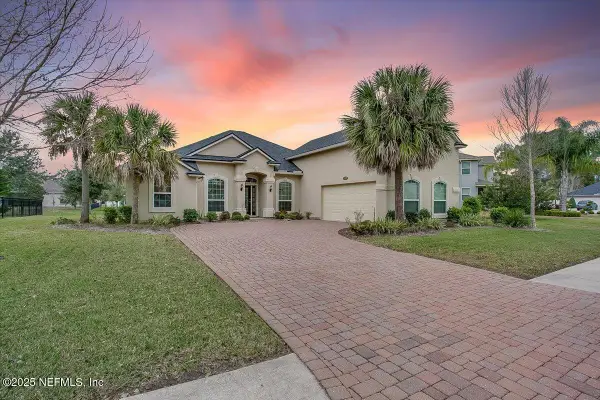 $629,900Active5 beds 4 baths2,678 sq. ft.
$629,900Active5 beds 4 baths2,678 sq. ft.11780 Paddock Gates Drive, Jacksonville, FL 32223
MLS# 2131088Listed by: RE/MAX SPECIALISTS - New
 $330,000Active4 beds 3 baths2,275 sq. ft.
$330,000Active4 beds 3 baths2,275 sq. ft.2127 Sotterley Lane, Jacksonville, FL 32220
MLS# 2131072Listed by: ABA REAL ESTATE

