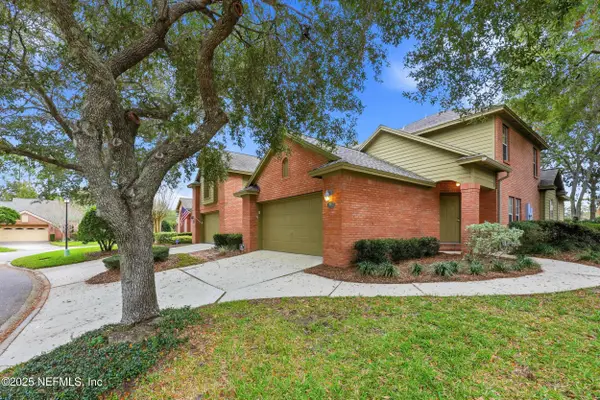10856 Town View Drive, Jacksonville, FL 32256
Local realty services provided by:Better Homes and Gardens Real Estate Lifestyles Realty
10856 Town View Drive,Jacksonville, FL 32256
$565,000
- 3 Beds
- 2 Baths
- 2,097 sq. ft.
- Single family
- Active
Listed by: tonya o'quinn
Office: keller williams realty atlantic partners
MLS#:2093195
Source:JV
Price summary
- Price:$565,000
- Price per sq. ft.:$206.28
- Monthly HOA dues:$269
About this home
Price reduction!! Motivated sellers! So many upgrades and special features in this home. This stunning 3-bedroom home is nestled in the vibrant Del Webb - E Town community and ready for new owners. Thoughtfully designed with comfort and flexibility in mind, this home also features a versatile flex space perfect for a home office, den, or hobby room.
Step inside to discover breathtaking porcelain tile flooring throughout, complemented by elegant plantation blinds that add timeless style and privacy. The spacious living areas flow seamlessly, ideal for entertaining or relaxing in serene surroundings.
The gorgeous kitchen boasts colored cabinets, herringbone tile backsplash and quartz countertops. Upgrades include beautifully enhanced landscaping, a pristine Polyaspartic garage floor, and a full-home Generac generator ensuring convenience and peace of mind year-round. Owners took extraordinary care to ensure the home was Florida ready adding an (Affordable Water) water softener, Generac whole home generator, and insulated part of the garage attic and the actual garage door and adding Polyaspartic floors to the garage.
Residents of Del Webb E-Town enjoy resort-style amenities, including a clubhouse, fitness center, pool, hot tub, walking trails, dog park, and a vibrant social calendar all nestled within a gated, secure community just minutes from the best shopping, dining, and entertainment the city has to offer.
Contact an agent
Home facts
- Year built:2022
- Listing ID #:2093195
- Added:167 day(s) ago
- Updated:November 28, 2025 at 01:48 PM
Rooms and interior
- Bedrooms:3
- Total bathrooms:2
- Full bathrooms:2
- Living area:2,097 sq. ft.
Heating and cooling
- Cooling:Central Air, Electric
- Heating:Central
Structure and exterior
- Roof:Shingle
- Year built:2022
- Building area:2,097 sq. ft.
- Lot area:0.23 Acres
Schools
- High school:Atlantic Coast
- Middle school:Twin Lakes Academy
- Elementary school:Mandarin Oaks
Utilities
- Water:Public, Water Connected
- Sewer:Public Sewer, Sewer Connected
Finances and disclosures
- Price:$565,000
- Price per sq. ft.:$206.28
- Tax amount:$4,731 (2024)
New listings near 10856 Town View Drive
- New
 $137,900Active1 beds 1 baths687 sq. ft.
$137,900Active1 beds 1 baths687 sq. ft.1424 Easter Street, Jacksonville, FL 32211
MLS# 2119604Listed by: MOMENTUM REALTY - New
 $489,000Active4 beds 2 baths1,976 sq. ft.
$489,000Active4 beds 2 baths1,976 sq. ft.7502 Ortega Bluff Parkway, Jacksonville, FL 32244
MLS# 2119603Listed by: PIER RIDGE REALTY JACKSONVILLE, LLC. - New
 $359,000Active3 beds 3 baths1,939 sq. ft.
$359,000Active3 beds 3 baths1,939 sq. ft.7812 Deerwood Point Court #1201, Jacksonville, FL 32256
MLS# 2117832Listed by: KELLER WILLIAMS REALTY ATLANTIC PARTNERS SOUTHSIDE - New
 $405,000Active4 beds 2 baths2,167 sq. ft.
$405,000Active4 beds 2 baths2,167 sq. ft.72 Bradford Lake Circle, Jacksonville, FL 32218
MLS# 2119231Listed by: FLORIDA HOMES REALTY & MTG LLC - New
 $207,000Active3 beds 2 baths1,245 sq. ft.
$207,000Active3 beds 2 baths1,245 sq. ft.245 E 46th Street, Jacksonville, FL 32208
MLS# 2119386Listed by: MOMENTUM REALTY - New
 $479,900Active3 beds 3 baths2,075 sq. ft.
$479,900Active3 beds 3 baths2,075 sq. ft.3797 Casitas Drive, Jacksonville, FL 32224
MLS# 2119601Listed by: BOLD & SOLD LLC - New
 $230,000Active2 beds 3 baths1,044 sq. ft.
$230,000Active2 beds 3 baths1,044 sq. ft.3501 Pebble Path Lane, Jacksonville, FL 32224
MLS# 2119602Listed by: WATSON REALTY CORP - New
 $179,000Active2 beds 3 baths1,320 sq. ft.
$179,000Active2 beds 3 baths1,320 sq. ft.5201 Atlantic Boulevard #273, Jacksonville, FL 32207
MLS# 2119596Listed by: NUVIEW REALTY - New
 $350,000Active4 beds 3 baths2,032 sq. ft.
$350,000Active4 beds 3 baths2,032 sq. ft.9880 Melrose Creek Drive, Jacksonville, FL 32222
MLS# 2119594Listed by: MOMENTUM REALTY - Open Sat, 1 to 3pmNew
 $929,000Active4 beds 3 baths2,335 sq. ft.
$929,000Active4 beds 3 baths2,335 sq. ft.1822 Mallory Street, Jacksonville, FL 32205
MLS# 2119091Listed by: BERKSHIRE HATHAWAY HOMESERVICES FLORIDA NETWORK REALTY
