10892 Peaceful Harbor Drive, Jacksonville, FL 32218
Local realty services provided by:Better Homes and Gardens Real Estate Lifestyles Realty
Listed by: crystal duckworth
Office: crystal clear realty, llc.
MLS#:2100507
Source:JV
Price summary
- Price:$524,888
- Price per sq. ft.:$145.56
- Monthly HOA dues:$29.17
About this home
MOVE-IN-READY!! New Construction! Stunning new home on .63-acre lot with a large covered back porch. Over 2,500 sq ft, 5 beds, 2.5 baths, a 3-car garage. Features high-end upgrades: gourmet kitchen with white cabinets with crown molding, oversized island, quartz countertops, and stainless steel appliances. Primary suite with tray ceilings, a spa-like tub, and oversized walk-in closet. Open floor plan with luxury vinyl plank flooring, natural light, and stylish fixtures. Soak up the seamless indoor/outdoor living with collapsible sliding doors with scenic views. A private backyard ready for a dream backyard oasis. Built with top craftsmanship, backed by structural and workmanship warranties, move-in ready in 3 weeks. Very low HOA fees. Convenient location near highways, shopping, dining, River City Marketplace, Jacksonville Airport, Sam's Club, and more. Offered at an unbeatable price—don't miss this rare opportunity! There is potential for a pool! Shopping & Essentials:
River City Marketplace - 4.5 mi (Walmart, Lowe's & more)
Publix at Yellow Bluff Rd - 2.2 mi
Parks & Recreation:
Jacksonville Zoo & Gardens - 7.2 mi
Timucuan Preserve - 10 mi (Hiking, history, and nature)
Jacksonville Beach - 22 mi
Pumpkin Hill Creek Preserve State Park - 3.5 miles
Little Talbot Island State Park -12 miles
Big Talbot Island State Park - 13 miles
Huguenot Memorial Park - 10 miles
Clapboard Creek Marina - 6 miles
PORT 32 Jacksonville Marina - 13 miles
Transportation:
I-295 (Alta Dr exit) - 2.5 mi
I-95 access - 5.5 mi
Jacksonville Intl Airport - 7.5 mi
Contact an agent
Home facts
- Year built:2025
- Listing ID #:2100507
- Added:147 day(s) ago
- Updated:December 20, 2025 at 02:26 PM
Rooms and interior
- Bedrooms:5
- Total bathrooms:3
- Full bathrooms:2
- Half bathrooms:1
- Living area:2,565 sq. ft.
Heating and cooling
- Cooling:Central Air
- Heating:Central
Structure and exterior
- Roof:Shingle
- Year built:2025
- Building area:2,565 sq. ft.
- Lot area:0.63 Acres
Schools
- High school:First Coast
- Middle school:Oceanway
- Elementary school:San Mateo
Utilities
- Water:Water Available, Water Connected, Well
- Sewer:Sewer Available, Sewer Connected
Finances and disclosures
- Price:$524,888
- Price per sq. ft.:$145.56
New listings near 10892 Peaceful Harbor Drive
- New
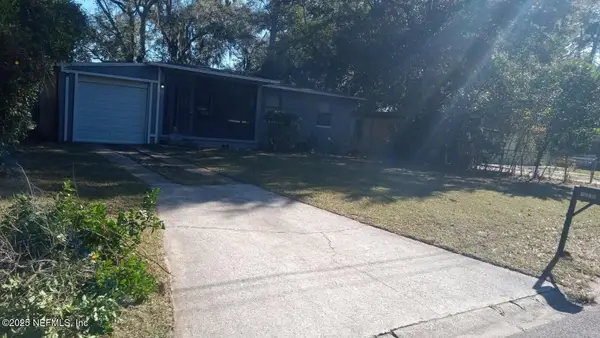 $130,000Active3 beds 1 baths888 sq. ft.
$130,000Active3 beds 1 baths888 sq. ft.10335 Haverford Road, Jacksonville, FL 32218
MLS# 2122205Listed by: ONE REALTY CORP - New
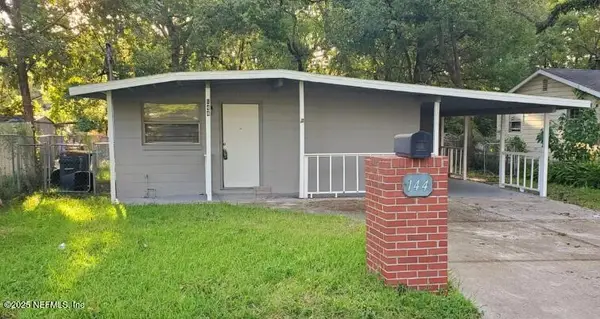 $105,000Active3 beds 1 baths864 sq. ft.
$105,000Active3 beds 1 baths864 sq. ft.144 Spring Street, Jacksonville, FL 32254
MLS# 2122206Listed by: ONE REALTY CORP - New
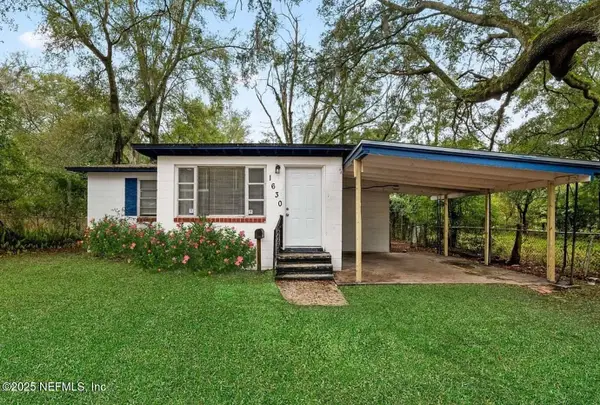 $130,000Active3 beds 1 baths1,127 sq. ft.
$130,000Active3 beds 1 baths1,127 sq. ft.1630 W 34th Street, Jacksonville, FL 32209
MLS# 2122207Listed by: ONE REALTY CORP - New
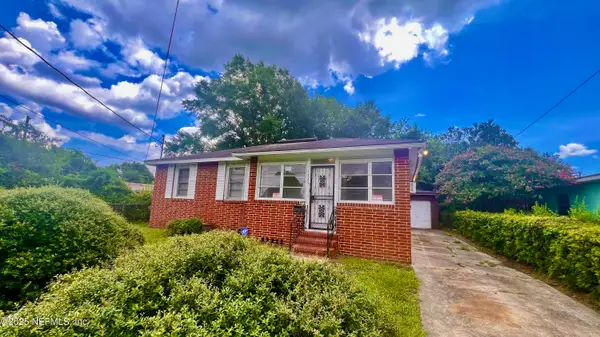 $95,000Active3 beds 1 baths996 sq. ft.
$95,000Active3 beds 1 baths996 sq. ft.1725 Seminary Street, Jacksonville, FL 32209
MLS# 2122208Listed by: ONE REALTY CORP - New
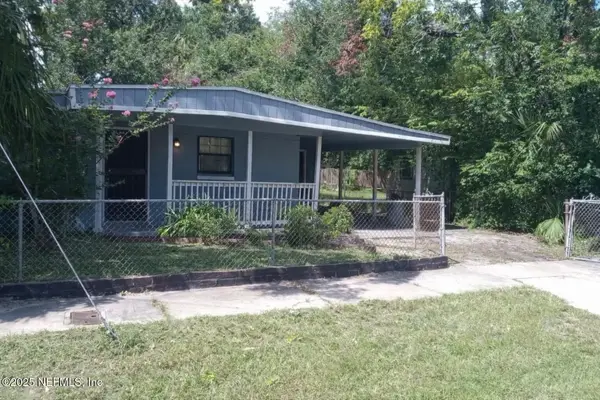 $120,000Active3 beds 1 baths936 sq. ft.
$120,000Active3 beds 1 baths936 sq. ft.1893 W 4th Street, Jacksonville, FL 32209
MLS# 2122209Listed by: ONE REALTY CORP - New
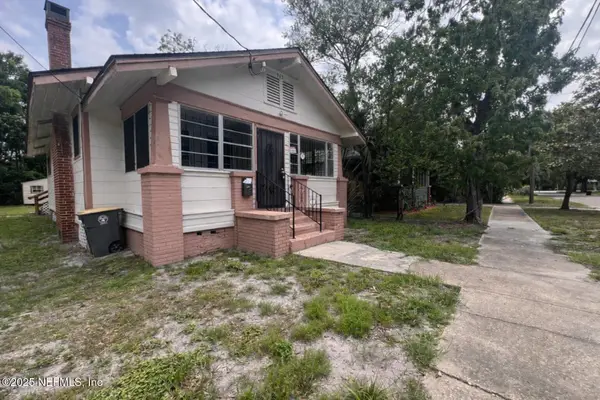 $105,000Active4 beds 1 baths1,298 sq. ft.
$105,000Active4 beds 1 baths1,298 sq. ft.343 W 40th Street, Jacksonville, FL 32206
MLS# 2122210Listed by: ONE REALTY CORP - New
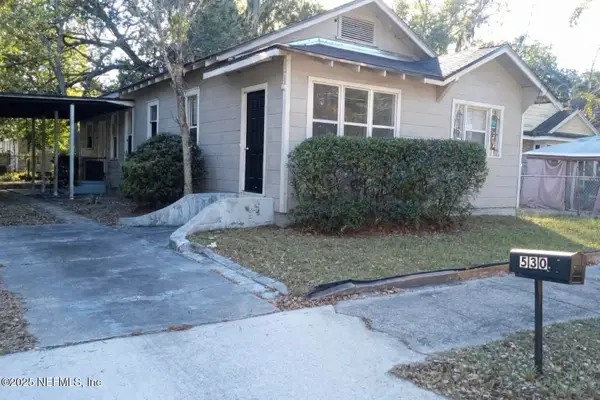 $80,000Active3 beds 1 baths1,186 sq. ft.
$80,000Active3 beds 1 baths1,186 sq. ft.530 W 19th Street, Jacksonville, FL 32206
MLS# 2122211Listed by: ONE REALTY CORP - New
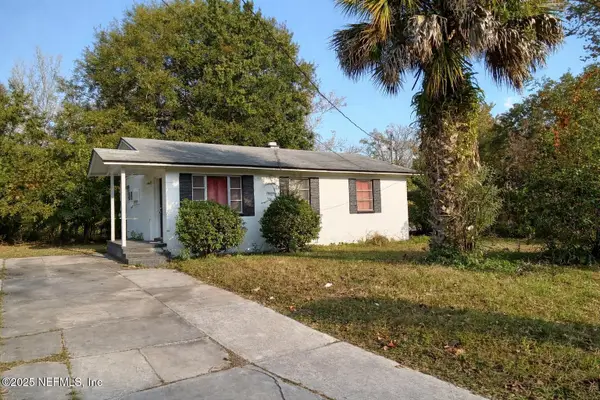 $120,000Active3 beds 1 baths782 sq. ft.
$120,000Active3 beds 1 baths782 sq. ft.5627 Belafonte Drive, Jacksonville, FL 32209
MLS# 2122212Listed by: ONE REALTY CORP - New
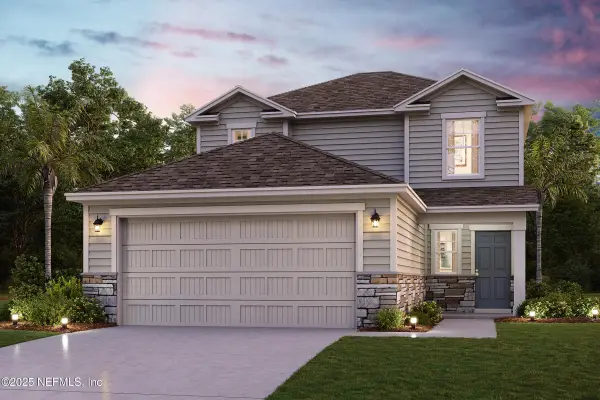 $364,990Active4 beds 3 baths2,180 sq. ft.
$364,990Active4 beds 3 baths2,180 sq. ft.14859 Macadamia Lane, Jacksonville, FL 32218
MLS# 2122201Listed by: CENTURY COMMUNITIES OF FLORIDA - New
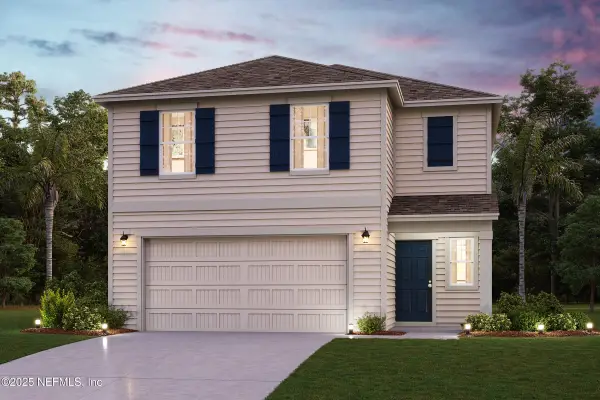 $370,990Active4 beds 3 baths2,103 sq. ft.
$370,990Active4 beds 3 baths2,103 sq. ft.14855 Macadamia Lane, Jacksonville, FL 32218
MLS# 2122202Listed by: CENTURY COMMUNITIES OF FLORIDA
