10907 Paddington Way, Jacksonville, FL 32219
Local realty services provided by:Better Homes and Gardens Real Estate Lifestyles Realty
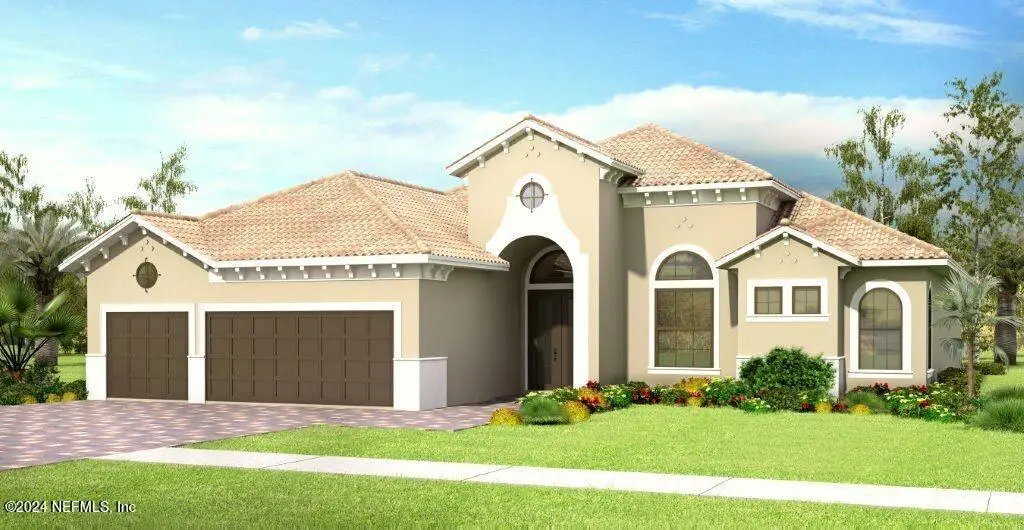
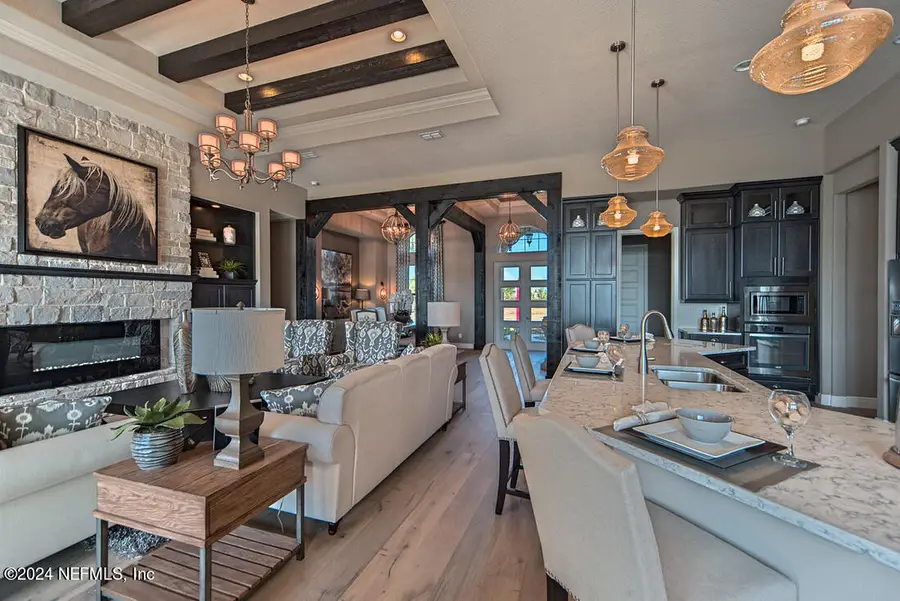
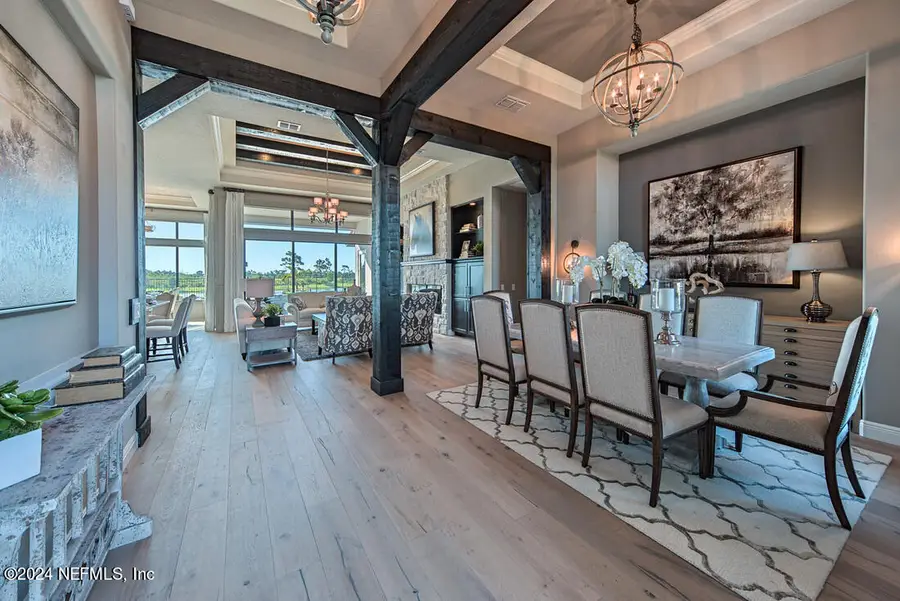
10907 Paddington Way,Jacksonville, FL 32219
$750,840
- 4 Beds
- 3 Baths
- 2,504 sq. ft.
- Single family
- Active
Listed by:frances littleton
Office:watson realty corp
MLS#:2032336
Source:JV
Price summary
- Price:$750,840
- Price per sq. ft.:$186.78
- Monthly HOA dues:$89.42
About this home
Fall in love with this beautiful gated equestrian community in a country setting! Located minutes from I-295, the airport, shopping and schools, build your dream home with room to roam on this large conversation lot, and commune with nature. This gorgeous community offers an equestrian area with community pavilion and cooking grills, a playground with pavilion, dock and cooking grills, RV storage lot, 9 ponds, canoe/kayak launch, and bridle trails. Choose from one of Adele Designer Homes beautiful floor plans to design your next home, or they can customize one of your own. All homes include high ceilings & 8' doors, oversized windows, custom 42'' cabinets with soft-close drawers and crown molding, quartz countertops, wood flooring, stainless appliances, deluxe master bathroom, walk-in closets, 4'' door casing, and much more. Photos are of past homes to showcase included features and available finishes. All floor plans available to view on builder website. See lot listing MLS 1255886. THIS IS A VACANT LOT LISTING, NO HOME IS ON OR CONTRACTED TO BE BUILT ON THIS PROPERTY. THIS LISTING IS INFO ONLY TO SHOWCASE ADELE DESIGNER HOMES' PRODUCTS. BUYER CAN WORK WITH THIS OR ANY BUILDER THEY CHOOSE.
Contact an agent
Home facts
- Year built:2025
- Listing Id #:2032336
- Added:425 day(s) ago
- Updated:August 02, 2025 at 12:46 PM
Rooms and interior
- Bedrooms:4
- Total bathrooms:3
- Full bathrooms:3
- Living area:2,504 sq. ft.
Heating and cooling
- Cooling:Central Air, Electric
- Heating:Central, Electric
Structure and exterior
- Roof:Shingle
- Year built:2025
- Building area:2,504 sq. ft.
- Lot area:4.03 Acres
Schools
- High school:Jean Ribault
- Middle school:Highlands
- Elementary school:Dinsmore
Utilities
- Water:Well
- Sewer:Septic Tank
Finances and disclosures
- Price:$750,840
- Price per sq. ft.:$186.78
New listings near 10907 Paddington Way
- New
 $372,000Active3 beds 2 baths1,950 sq. ft.
$372,000Active3 beds 2 baths1,950 sq. ft.7960 Rippa Valley Way, Jacksonville, FL 32222
MLS# 2104477Listed by: BEAR REALTY, INC. - New
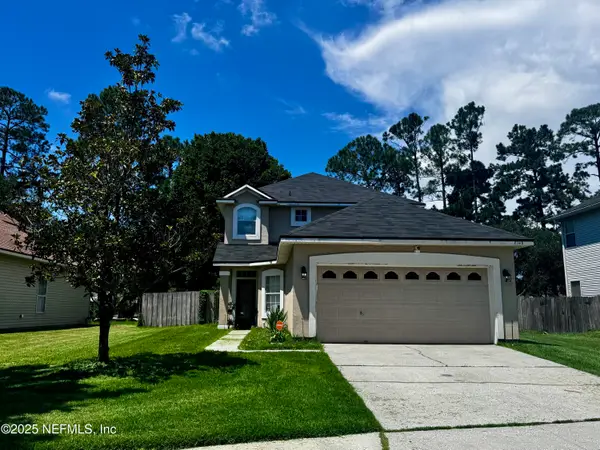 $375,000Active4 beds 3 baths1,882 sq. ft.
$375,000Active4 beds 3 baths1,882 sq. ft.8348 Candlewood Cove Trail, Jacksonville, FL 32244
MLS# 2104478Listed by: RE/MAX UNLIMITED - New
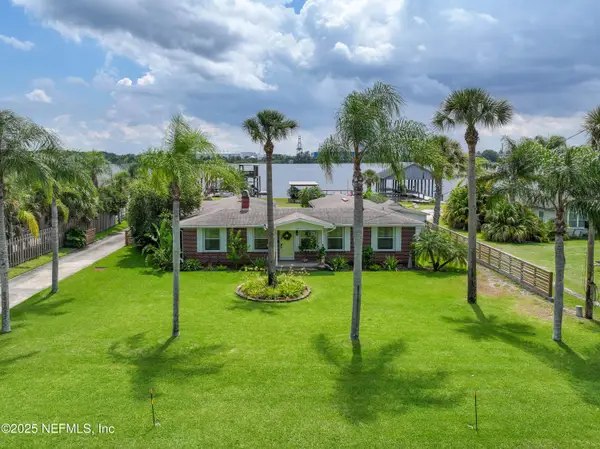 $825,000Active3 beds 2 baths2,095 sq. ft.
$825,000Active3 beds 2 baths2,095 sq. ft.5924 Heckscher Drive, Jacksonville, FL 32226
MLS# 2104488Listed by: BETTER HOMES & GARDENS REAL ESTATE LIFESTYLES REALTY - New
 $315,000Active3 beds 2 baths1,683 sq. ft.
$315,000Active3 beds 2 baths1,683 sq. ft.6923 Gaillardia Road, Jacksonville, FL 32211
MLS# 2104475Listed by: RE/MAX UNLIMITED - New
 $299,900Active4 beds 3 baths1,608 sq. ft.
$299,900Active4 beds 3 baths1,608 sq. ft.8708 Cheryl Ann Lane, Jacksonville, FL 32244
MLS# 2104476Listed by: JWB REALTY LLC - New
 $120,000Active2 beds 1 baths961 sq. ft.
$120,000Active2 beds 1 baths961 sq. ft.3221 Hickorynut Street, Jacksonville, FL 32208
MLS# 2104452Listed by: HERRON REAL ESTATE LLC - New
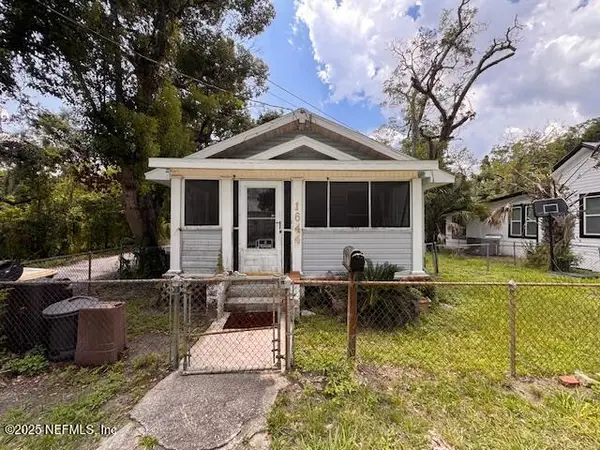 $59,900Active2 beds 1 baths1,008 sq. ft.
$59,900Active2 beds 1 baths1,008 sq. ft.1644 Barber Lane, Jacksonville, FL 32209
MLS# 2104458Listed by: AMERICAN REAL ESTATE SOLUTIONS LLC - New
 $85,000Active2 beds 1 baths682 sq. ft.
$85,000Active2 beds 1 baths682 sq. ft.4506 Friden Drive, Jacksonville, FL 32209
MLS# 2104464Listed by: VIRTUALTY REAL ESTATE - New
 $300,000Active4 beds 2 baths1,620 sq. ft.
$300,000Active4 beds 2 baths1,620 sq. ft.5504 Bradshaw Street, Jacksonville, FL 32277
MLS# 2104443Listed by: VERTICAL REALTY - New
 $489,900Active4 beds 2 baths2,219 sq. ft.
$489,900Active4 beds 2 baths2,219 sq. ft.1848 Sunchase Court, Jacksonville, FL 32246
MLS# 2103129Listed by: MIDDLETON REALTY, INC.
