10961 Burnt Mill Road #318, Jacksonville, FL 32256
Local realty services provided by:Better Homes and Gardens Real Estate Lifestyles Realty
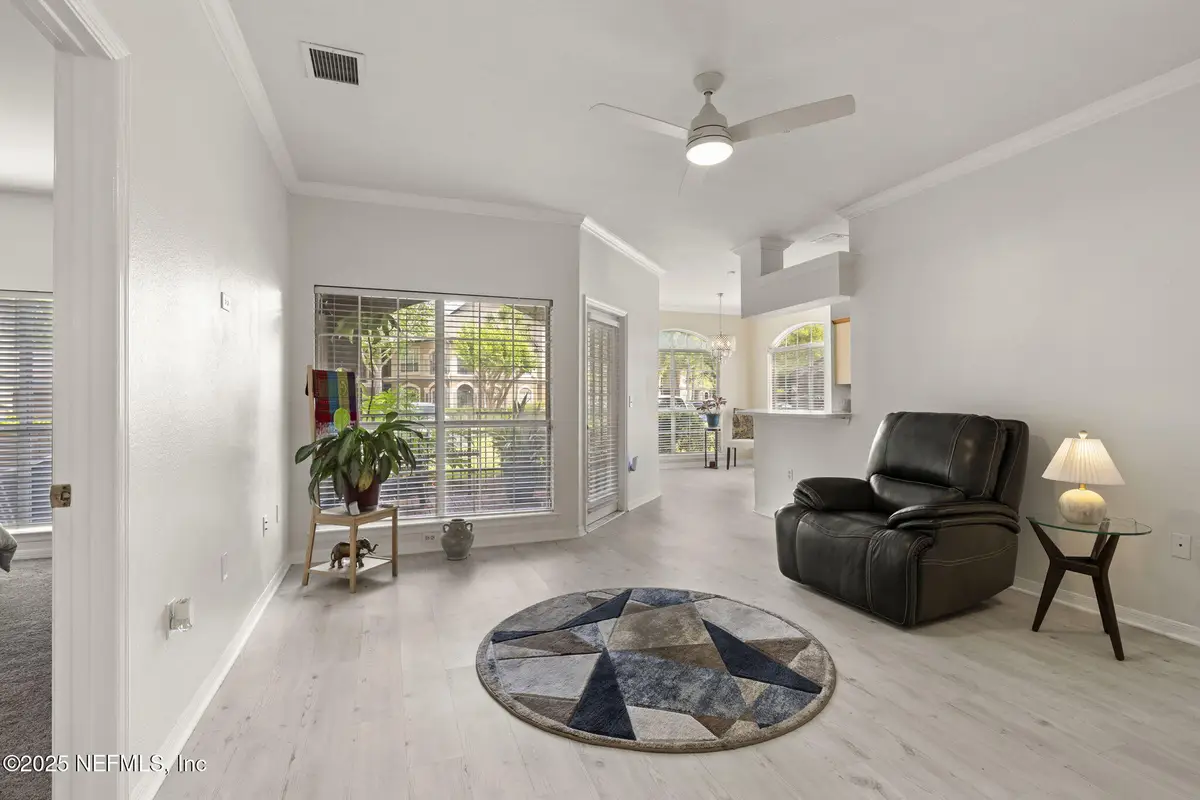
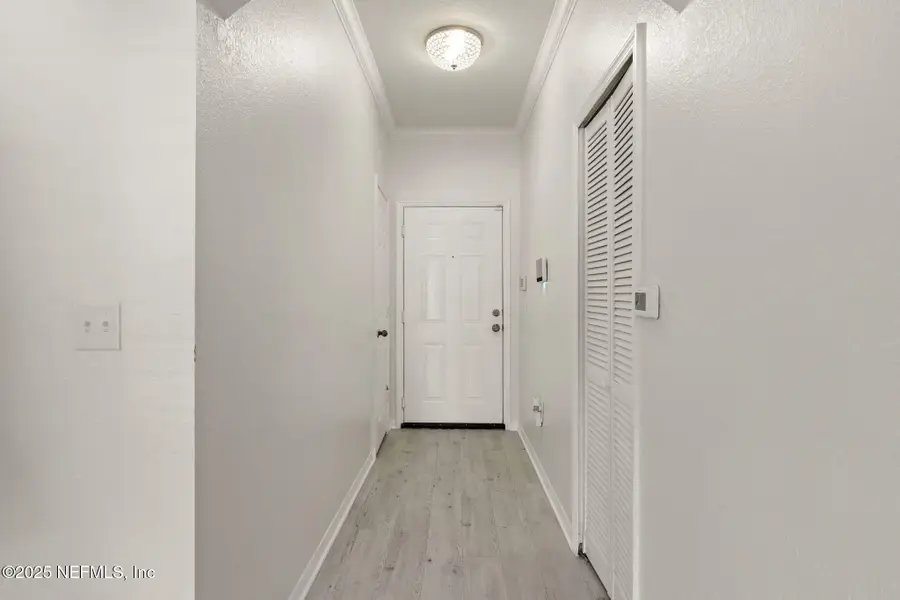
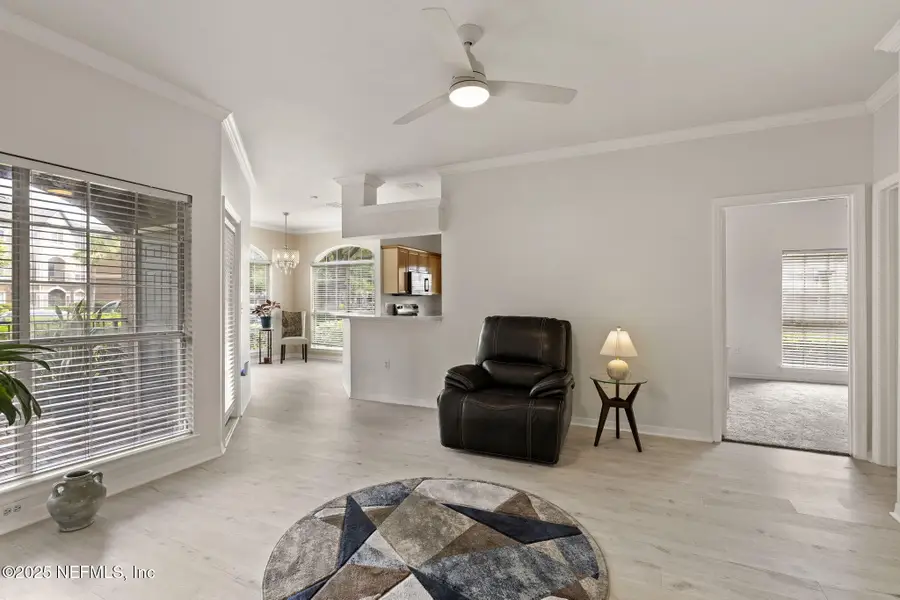
Listed by:andrew sprenkel
Office:florida welcome home real estate
MLS#:2085167
Source:JV
Price summary
- Price:$198,000
- Price per sq. ft.:$166.11
- Monthly HOA dues:$451
About this home
Rare 1st-Floor End Unit in The Reserve at James Island!
Don't miss this opportunity to own a sought-after 2-bedroom, 2-bath condo in the highly desirable Reserve at James Island. This beautifully updated first-floor end unit features a spacious open floor plan with newly installed LVP flooring, fresh interior paint, and a private patio—perfect for relaxing or entertaining.
Enjoy a dedicated dining area, in-unit laundry, and generously sized walk-in closets in both bedrooms, complete with custom California Closet systems for optimal storage.
The resort-style community offers impressive amenities including a stunning lakefront clubhouse ideal for social events like BBQs and wine tastings, an Olympic-sized pool with waterfall, indoor basketball court, state-of-the-art fitness center, business center, dog walk areas, and a convenient car wash station.
Located just minutes from St. Johns Town Center, top restaurants, downtown Jacksonville, and area beaches—this is the ideal blend
Contact an agent
Home facts
- Year built:2001
- Listing Id #:2085167
- Added:108 day(s) ago
- Updated:August 02, 2025 at 12:46 PM
Rooms and interior
- Bedrooms:2
- Total bathrooms:2
- Full bathrooms:2
- Living area:1,192 sq. ft.
Heating and cooling
- Cooling:Central Air
- Heating:Central
Structure and exterior
- Roof:Shingle
- Year built:2001
- Building area:1,192 sq. ft.
Schools
- High school:Atlantic Coast
- Middle school:Twin Lakes Academy
- Elementary school:Twin Lakes Academy
Utilities
- Water:Public, Water Connected
- Sewer:Public Sewer, Sewer Connected
Finances and disclosures
- Price:$198,000
- Price per sq. ft.:$166.11
New listings near 10961 Burnt Mill Road #318
- New
 $315,000Active3 beds 2 baths1,683 sq. ft.
$315,000Active3 beds 2 baths1,683 sq. ft.6923 Gaillardia Road, Jacksonville, FL 32211
MLS# 2104475Listed by: RE/MAX UNLIMITED - New
 $299,900Active4 beds 3 baths1,608 sq. ft.
$299,900Active4 beds 3 baths1,608 sq. ft.8708 Cheryl Ann Lane, Jacksonville, FL 32244
MLS# 2104476Listed by: JWB REALTY LLC - New
 $120,000Active2 beds 1 baths961 sq. ft.
$120,000Active2 beds 1 baths961 sq. ft.3221 Hickorynut Street, Jacksonville, FL 32208
MLS# 2104452Listed by: HERRON REAL ESTATE LLC - New
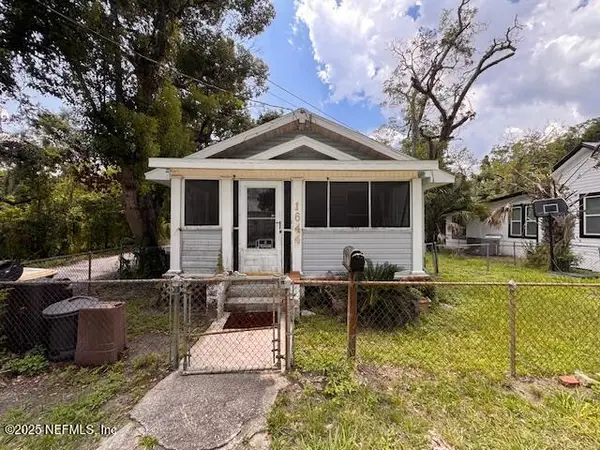 $59,900Active2 beds 1 baths1,008 sq. ft.
$59,900Active2 beds 1 baths1,008 sq. ft.1644 Barber Lane, Jacksonville, FL 32209
MLS# 2104458Listed by: AMERICAN REAL ESTATE SOLUTIONS LLC - New
 $85,000Active2 beds 1 baths682 sq. ft.
$85,000Active2 beds 1 baths682 sq. ft.4506 Friden Drive, Jacksonville, FL 32209
MLS# 2104464Listed by: VIRTUALTY REAL ESTATE - New
 $300,000Active4 beds 2 baths1,620 sq. ft.
$300,000Active4 beds 2 baths1,620 sq. ft.5504 Bradshaw Street, Jacksonville, FL 32277
MLS# 2104443Listed by: VERTICAL REALTY - New
 $489,900Active4 beds 2 baths2,219 sq. ft.
$489,900Active4 beds 2 baths2,219 sq. ft.1848 Sunchase Court, Jacksonville, FL 32246
MLS# 2103129Listed by: MIDDLETON REALTY, INC. - New
 $105,000Active3 beds 2 baths1,120 sq. ft.
$105,000Active3 beds 2 baths1,120 sq. ft.3620 Effee Street, Jacksonville, FL 32209
MLS# 2104426Listed by: VIRTUALTY REAL ESTATE - New
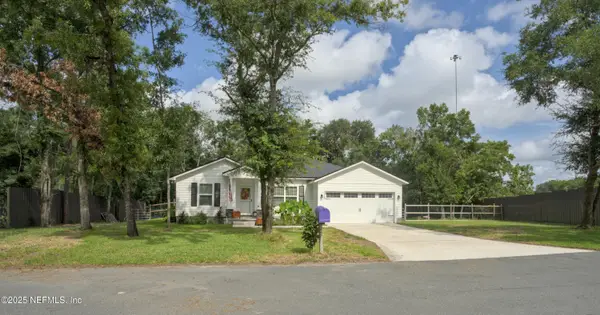 $395,000Active4 beds 2 baths1,760 sq. ft.
$395,000Active4 beds 2 baths1,760 sq. ft.11707 Wynell Road, Jacksonville, FL 32218
MLS# 2104403Listed by: ROUND TABLE REALTY - New
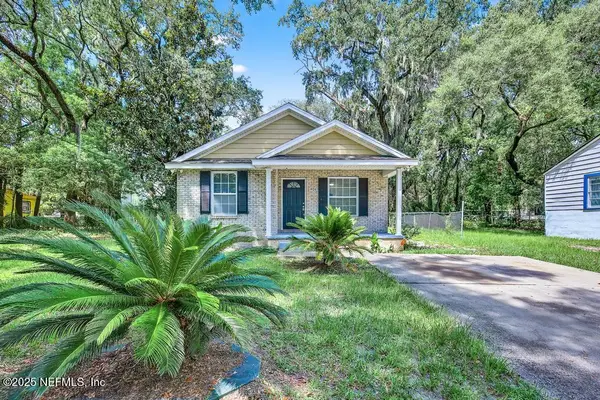 $168,500Active3 beds 2 baths1,094 sq. ft.
$168,500Active3 beds 2 baths1,094 sq. ft.1928 Brackland Street, Jacksonville, FL 32206
MLS# 2104405Listed by: REAL BROKER LLC
