10961 Burnt Mill Road #421, Jacksonville, FL 32256
Local realty services provided by:Better Homes and Gardens Real Estate Thomas Group
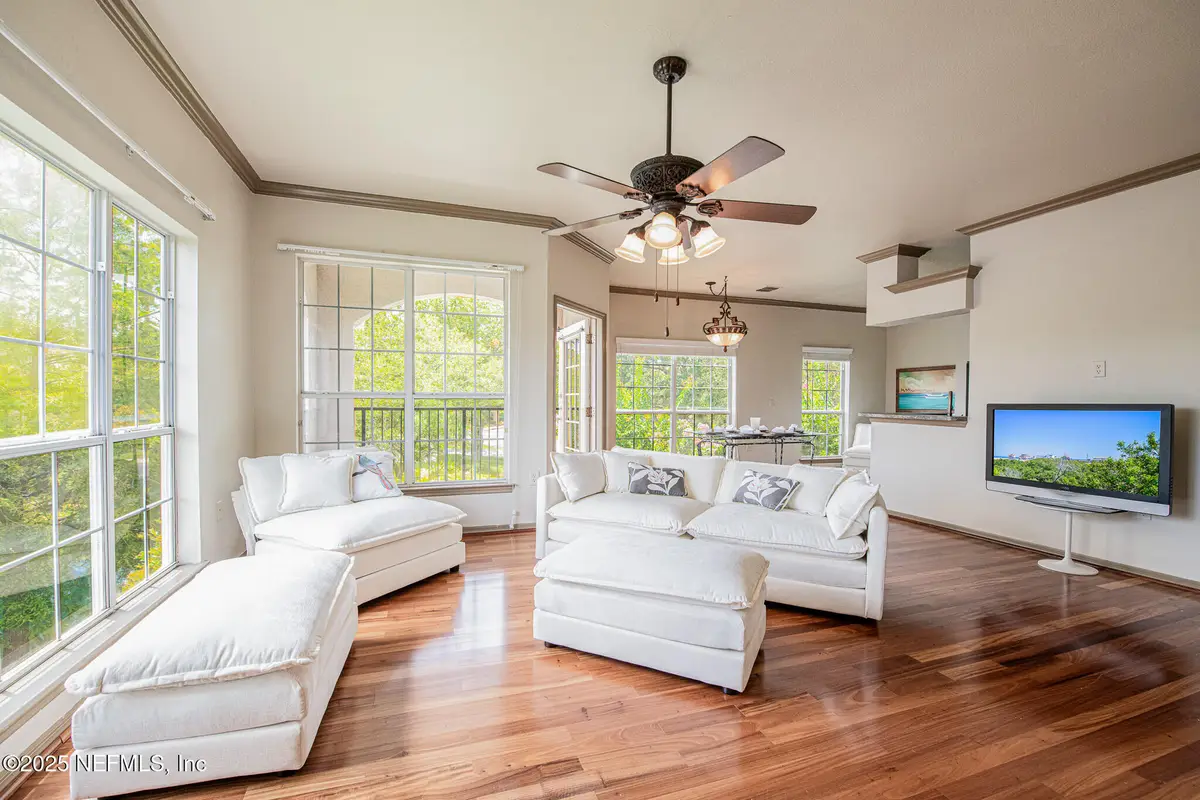
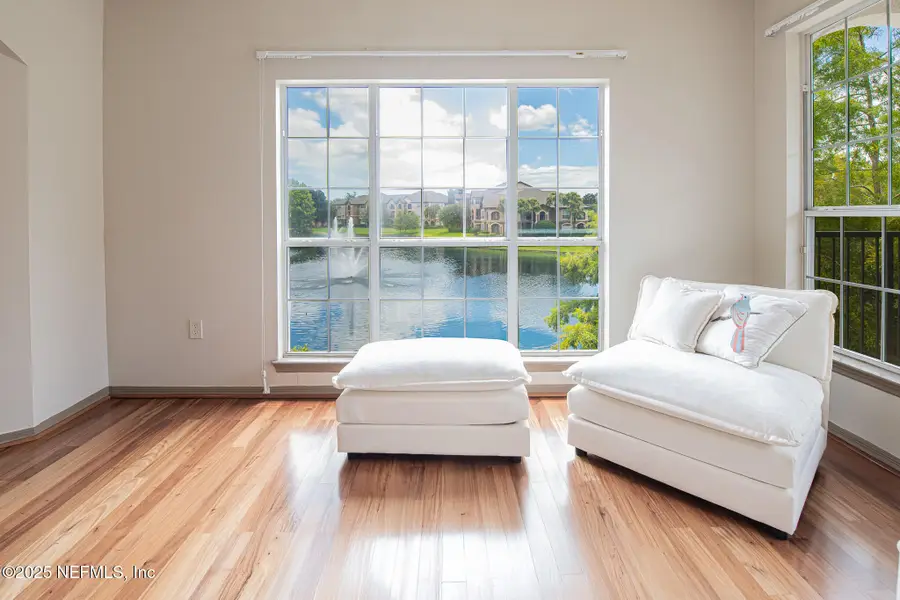
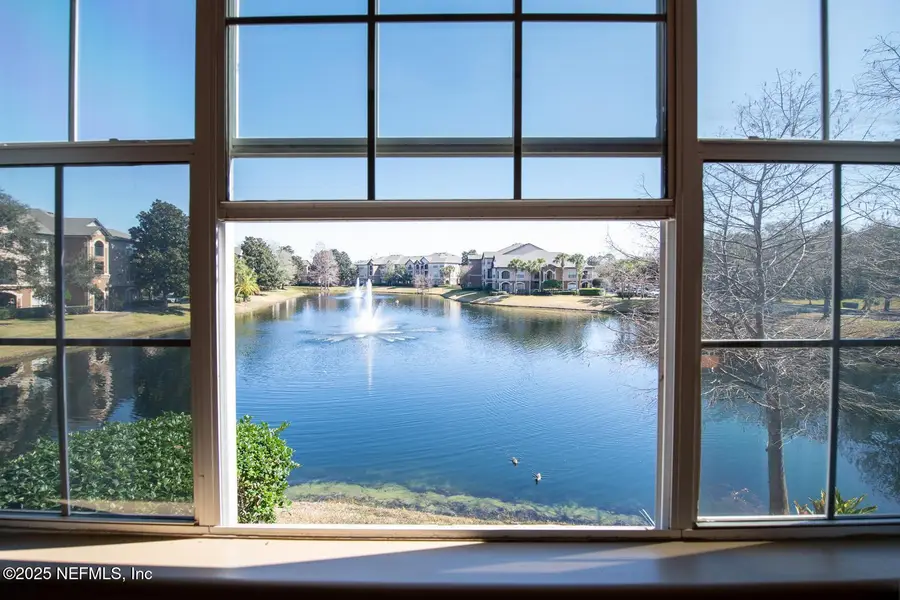
10961 Burnt Mill Road #421,Jacksonville, FL 32256
$203,000
- 2 Beds
- 2 Baths
- 1,163 sq. ft.
- Condominium
- Pending
Listed by:joan barata cortes
Office:momentum realty
MLS#:2055837
Source:JV
Price summary
- Price:$203,000
- Price per sq. ft.:$174.55
- Monthly HOA dues:$440
About this home
Bright and Spacious Luxury Condo with Stunning Lake Views. FRESH PAINT!!!
This second-floor condo is bathed in natural light and offers breathtaking views of the serene lake and its majestic fountains from the balcony, living room, kitchen, and bedroom.
Step inside this remarkable home, once chosen by the community's developer for its unparalleled views of the expansive lake. The condo features a spacious open floor plan with 9' ceilings, creating an airy and welcoming atmosphere. Key highlights include:
Walk-in closets
A garden tub and step-in shower
Ample storage space
A bright living room with a dining area
A cozy breakfast nook
A fully equipped kitchen
Relish the exclusive views that make this condo truly one-of-a-kind in the community. Conveniently located near the entrance, resort-style amenities, and the luxurious pool, this home offers the perfect blend of beauty and practicality within the gated Reserve at James Island. The HOA will replace the terrace railings.
Contact an agent
Home facts
- Year built:2001
- Listing Id #:2055837
- Added:282 day(s) ago
- Updated:August 04, 2025 at 09:56 PM
Rooms and interior
- Bedrooms:2
- Total bathrooms:2
- Full bathrooms:2
- Living area:1,163 sq. ft.
Heating and cooling
- Cooling:Central Air
- Heating:Central, Electric, Heat Pump
Structure and exterior
- Roof:Shingle
- Year built:2001
- Building area:1,163 sq. ft.
- Lot area:0.02 Acres
Schools
- High school:Atlantic Coast
- Middle school:Twin Lakes Academy
- Elementary school:Twin Lakes Academy
Utilities
- Water:Public, Water Connected
- Sewer:Sewer Connected
Finances and disclosures
- Price:$203,000
- Price per sq. ft.:$174.55
- Tax amount:$3,509 (2024)
New listings near 10961 Burnt Mill Road #421
- New
 $372,000Active3 beds 2 baths1,950 sq. ft.
$372,000Active3 beds 2 baths1,950 sq. ft.7960 Rippa Valley Way, Jacksonville, FL 32222
MLS# 2104477Listed by: BEAR REALTY, INC. - New
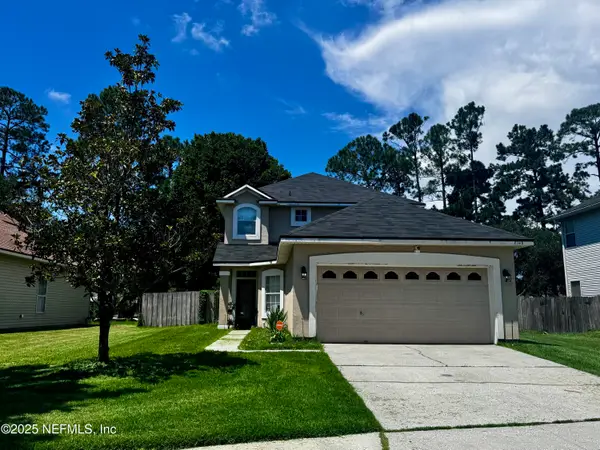 $375,000Active4 beds 3 baths1,882 sq. ft.
$375,000Active4 beds 3 baths1,882 sq. ft.8348 Candlewood Cove Trail, Jacksonville, FL 32244
MLS# 2104478Listed by: RE/MAX UNLIMITED - New
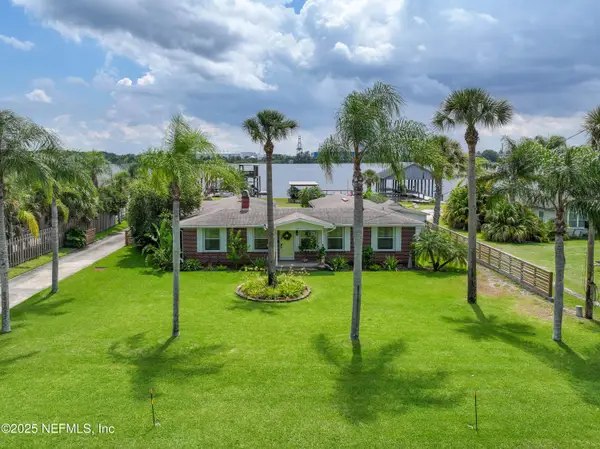 $825,000Active3 beds 2 baths2,095 sq. ft.
$825,000Active3 beds 2 baths2,095 sq. ft.5924 Heckscher Drive, Jacksonville, FL 32226
MLS# 2104488Listed by: BETTER HOMES & GARDENS REAL ESTATE LIFESTYLES REALTY - New
 $315,000Active3 beds 2 baths1,683 sq. ft.
$315,000Active3 beds 2 baths1,683 sq. ft.6923 Gaillardia Road, Jacksonville, FL 32211
MLS# 2104475Listed by: RE/MAX UNLIMITED - New
 $299,900Active4 beds 3 baths1,608 sq. ft.
$299,900Active4 beds 3 baths1,608 sq. ft.8708 Cheryl Ann Lane, Jacksonville, FL 32244
MLS# 2104476Listed by: JWB REALTY LLC - New
 $120,000Active2 beds 1 baths961 sq. ft.
$120,000Active2 beds 1 baths961 sq. ft.3221 Hickorynut Street, Jacksonville, FL 32208
MLS# 2104452Listed by: HERRON REAL ESTATE LLC - New
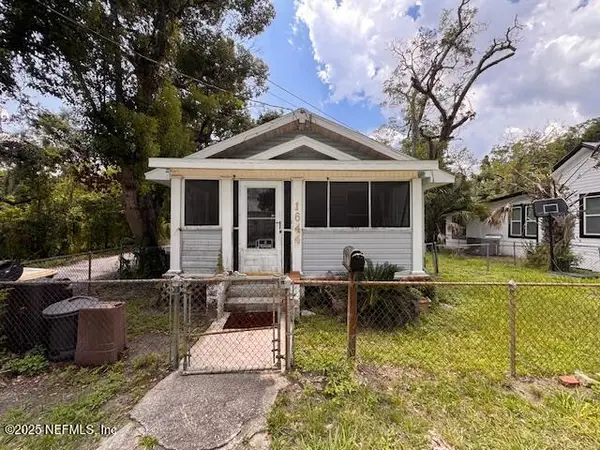 $59,900Active2 beds 1 baths1,008 sq. ft.
$59,900Active2 beds 1 baths1,008 sq. ft.1644 Barber Lane, Jacksonville, FL 32209
MLS# 2104458Listed by: AMERICAN REAL ESTATE SOLUTIONS LLC - New
 $85,000Active2 beds 1 baths682 sq. ft.
$85,000Active2 beds 1 baths682 sq. ft.4506 Friden Drive, Jacksonville, FL 32209
MLS# 2104464Listed by: VIRTUALTY REAL ESTATE - New
 $300,000Active4 beds 2 baths1,620 sq. ft.
$300,000Active4 beds 2 baths1,620 sq. ft.5504 Bradshaw Street, Jacksonville, FL 32277
MLS# 2104443Listed by: VERTICAL REALTY - New
 $489,900Active4 beds 2 baths2,219 sq. ft.
$489,900Active4 beds 2 baths2,219 sq. ft.1848 Sunchase Court, Jacksonville, FL 32246
MLS# 2103129Listed by: MIDDLETON REALTY, INC.
