10961 Burnt Mill Road #425, Jacksonville, FL 32256
Local realty services provided by:Better Homes and Gardens Real Estate Lifestyles Realty
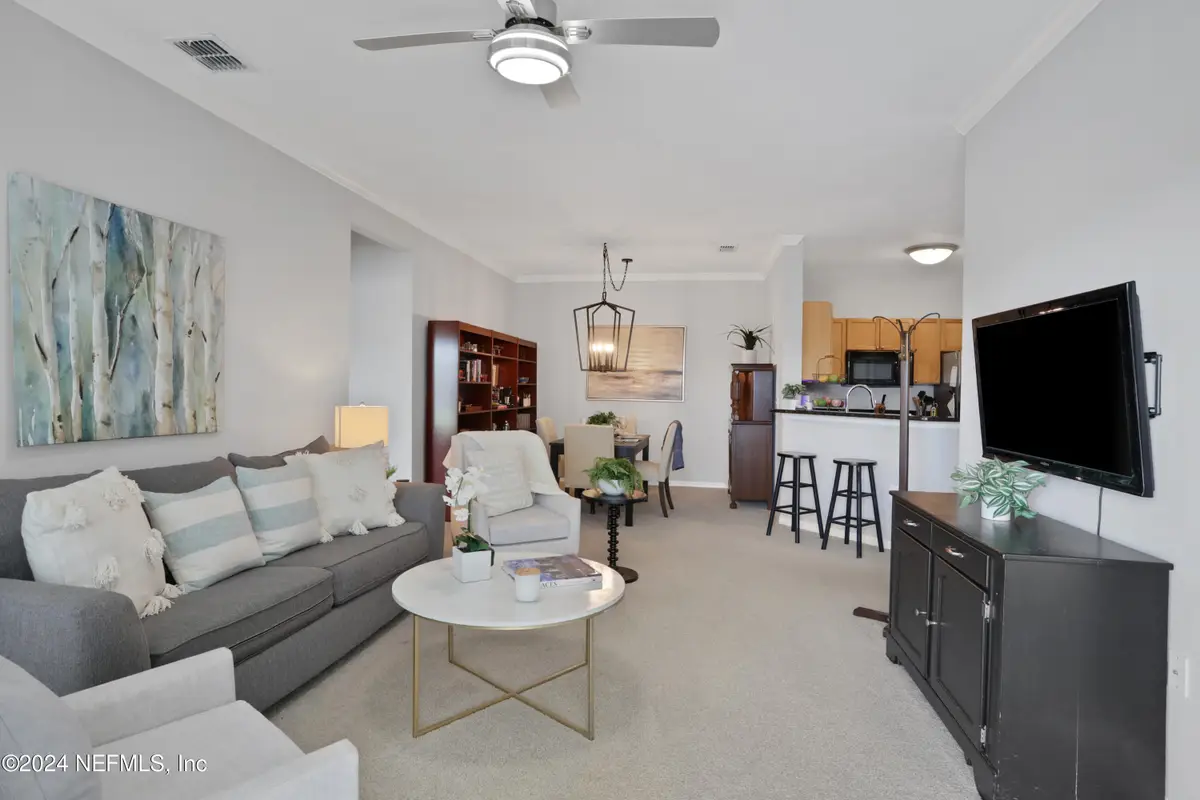
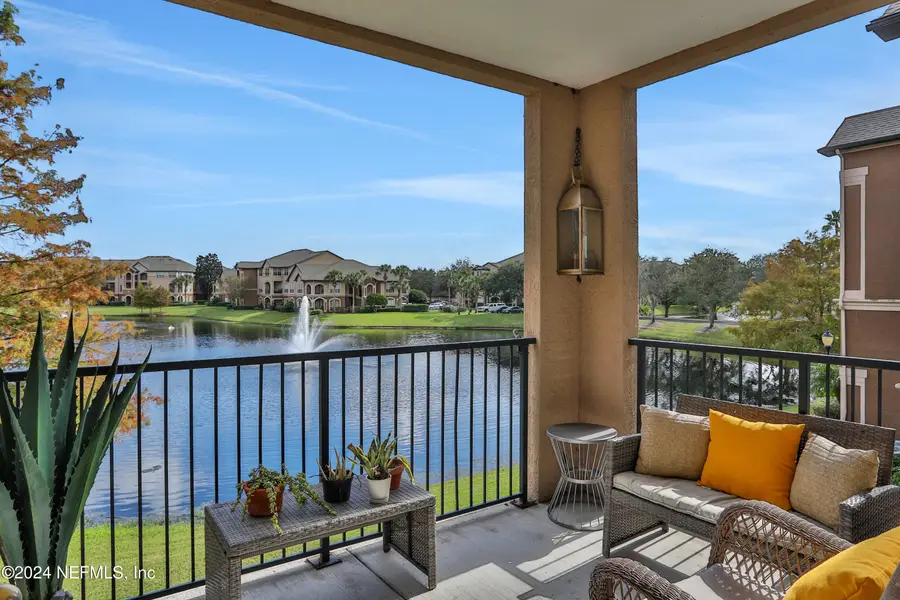
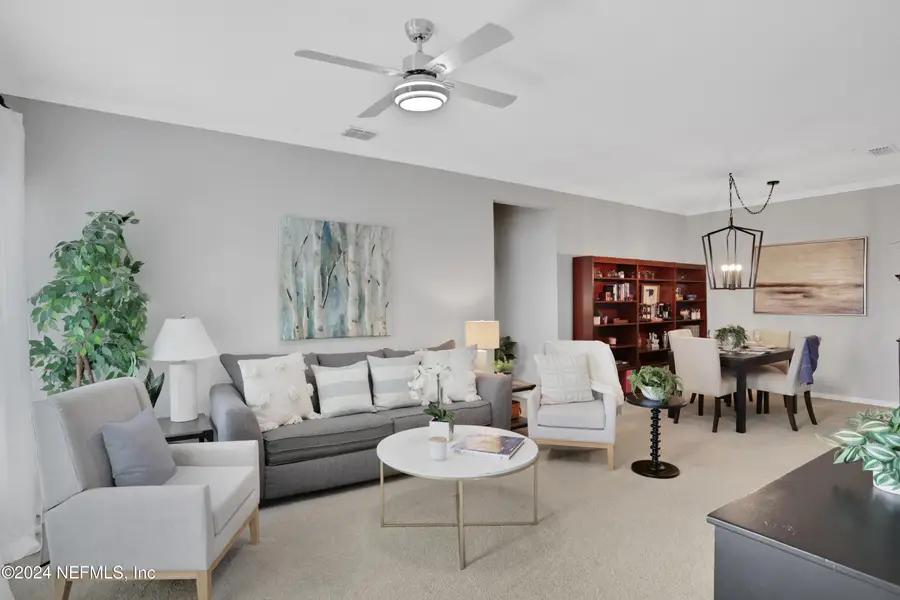
10961 Burnt Mill Road #425,Jacksonville, FL 32256
$279,900
- 2 Beds
- 2 Baths
- 1,171 sq. ft.
- Condominium
- Active
Listed by:wendi allen
Office:red door realty group, inc
MLS#:2069919
Source:JV
Price summary
- Price:$279,900
- Price per sq. ft.:$239.03
- Monthly HOA dues:$373
About this home
With one of the best lake views in the complex this tastefully decorated apartment is a soothing place to call home. This unit also includes a garage which allows entry to the building while protected from the elements. This condo features open floor plan with an abundance of natural light and the balcony provides an oasis with views of the fountain and the ducks that live around the pond. This efficient floor plans allows for fluid spaces that morph readily between rooms. The kitchen has black granite countertops and stainless steel appliances and is open to the rest of the great room. The split bedrooms each have their own full bathroom and walk in closets. The Primary Suite features a garden tub, dressing area, and dual closets. This is highly regarded community with many amenities and on site management. AC 2017, refrigerator 2024, Dishwasher 2022, hot water heater 2023
Contact an agent
Home facts
- Year built:2001
- Listing Id #:2069919
- Added:275 day(s) ago
- Updated:August 02, 2025 at 12:46 PM
Rooms and interior
- Bedrooms:2
- Total bathrooms:2
- Full bathrooms:2
- Living area:1,171 sq. ft.
Heating and cooling
- Cooling:Central Air
- Heating:Central
Structure and exterior
- Year built:2001
- Building area:1,171 sq. ft.
- Lot area:0.02 Acres
Utilities
- Water:Public
- Sewer:Public Sewer
Finances and disclosures
- Price:$279,900
- Price per sq. ft.:$239.03
- Tax amount:$3,836 (2023)
New listings near 10961 Burnt Mill Road #425
- New
 $315,000Active3 beds 2 baths1,683 sq. ft.
$315,000Active3 beds 2 baths1,683 sq. ft.6923 Gaillardia Road, Jacksonville, FL 32211
MLS# 2104475Listed by: RE/MAX UNLIMITED - New
 $299,900Active4 beds 3 baths1,608 sq. ft.
$299,900Active4 beds 3 baths1,608 sq. ft.8708 Cheryl Ann Lane, Jacksonville, FL 32244
MLS# 2104476Listed by: JWB REALTY LLC - New
 $120,000Active2 beds 1 baths961 sq. ft.
$120,000Active2 beds 1 baths961 sq. ft.3221 Hickorynut Street, Jacksonville, FL 32208
MLS# 2104452Listed by: HERRON REAL ESTATE LLC - New
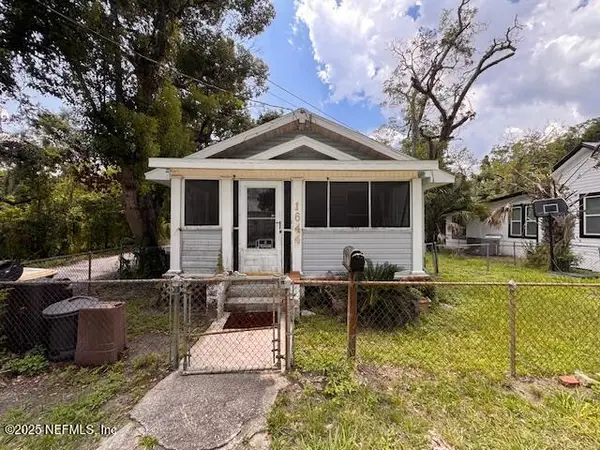 $59,900Active2 beds 1 baths1,008 sq. ft.
$59,900Active2 beds 1 baths1,008 sq. ft.1644 Barber Lane, Jacksonville, FL 32209
MLS# 2104458Listed by: AMERICAN REAL ESTATE SOLUTIONS LLC - New
 $85,000Active2 beds 1 baths682 sq. ft.
$85,000Active2 beds 1 baths682 sq. ft.4506 Friden Drive, Jacksonville, FL 32209
MLS# 2104464Listed by: VIRTUALTY REAL ESTATE - New
 $300,000Active4 beds 2 baths1,620 sq. ft.
$300,000Active4 beds 2 baths1,620 sq. ft.5504 Bradshaw Street, Jacksonville, FL 32277
MLS# 2104443Listed by: VERTICAL REALTY - New
 $489,900Active4 beds 2 baths2,219 sq. ft.
$489,900Active4 beds 2 baths2,219 sq. ft.1848 Sunchase Court, Jacksonville, FL 32246
MLS# 2103129Listed by: MIDDLETON REALTY, INC. - New
 $105,000Active3 beds 2 baths1,120 sq. ft.
$105,000Active3 beds 2 baths1,120 sq. ft.3620 Effee Street, Jacksonville, FL 32209
MLS# 2104426Listed by: VIRTUALTY REAL ESTATE - New
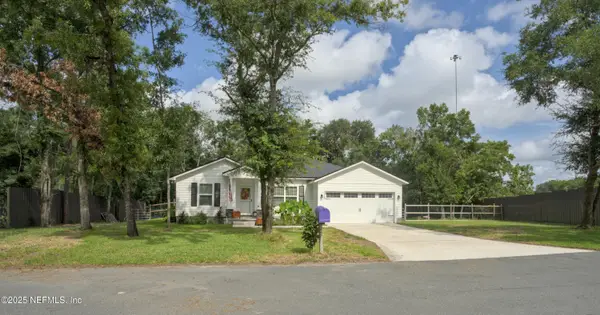 $395,000Active4 beds 2 baths1,760 sq. ft.
$395,000Active4 beds 2 baths1,760 sq. ft.11707 Wynell Road, Jacksonville, FL 32218
MLS# 2104403Listed by: ROUND TABLE REALTY - New
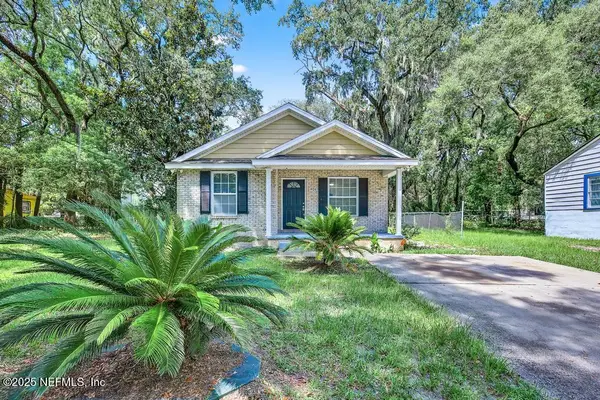 $168,500Active3 beds 2 baths1,094 sq. ft.
$168,500Active3 beds 2 baths1,094 sq. ft.1928 Brackland Street, Jacksonville, FL 32206
MLS# 2104405Listed by: REAL BROKER LLC
