1102 Copeland Street, Jacksonville, FL 32204
Local realty services provided by:Better Homes and Gardens Real Estate Lifestyles Realty
1102 Copeland Street,Jacksonville, FL 32204
$800,000
- 3 Beds
- 3 Baths
- 2,618 sq. ft.
- Single family
- Active
Listed by: jeffrey riber, tanna curry
Office: pursuit real estate, llc.
MLS#:2109199
Source:JV
Price summary
- Price:$800,000
- Price per sq. ft.:$305.58
About this home
Here is a truly one-of-a-kind historic Riverside home blending timeless character with thoughtful modern updates. Sitting proudly on an elevated corner lot, the property features full-lot fencing, a gated courtyard, lush landscaping with blooming gardens, and a serene backyard oasis unlike any other—complete with a 10,000-gal saltwater pool, pergola, outdoor shower, and bamboo privacy wall.
Step onto the sprawling wraparound porch and through the original beveled-glass entry door to find stunning historic details, including embossed ceilings, restored wood-stained fireplaces, and blown-glass knobs. The expanded kitchen offers granite counters, a farmhouse sink, stainless steel appliances, a double oven, with a beer cooler that has working taps!
Additional highlights include updated light fixtures, California closets, renovated bathrooms with stone grotto showers, and a reimagined laundry with butcher block counters and industrial sink.
The detached garage adds even more flexibility with as a home gym. Major updates include a new HVAC system (2025) and a reroof in 2017.
All this, just steps to Five Points, Memorial Park, the St. Johns River, and Riverside Arts Market, with quick access to downtown, San Marco, and top medical facilities.
A rare chance to own a piece of Riverside history with the best of modern livingschedule a showing today!
Contact an agent
Home facts
- Year built:1910
- Listing ID #:2109199
- Added:148 day(s) ago
- Updated:February 10, 2026 at 01:48 PM
Rooms and interior
- Bedrooms:3
- Total bathrooms:3
- Full bathrooms:3
- Living area:2,618 sq. ft.
Heating and cooling
- Cooling:Central Air
- Heating:Electric
Structure and exterior
- Roof:Shingle
- Year built:1910
- Building area:2,618 sq. ft.
- Lot area:0.17 Acres
Schools
- High school:Riverside
- Middle school:Lake Shore
- Elementary school:West Riverside
Utilities
- Water:Public, Water Connected
- Sewer:Public Sewer, Sewer Connected
Finances and disclosures
- Price:$800,000
- Price per sq. ft.:$305.58
- Tax amount:$12,738 (2024)
New listings near 1102 Copeland Street
- New
 $212,000Active3 beds 3 baths1,531 sq. ft.
$212,000Active3 beds 3 baths1,531 sq. ft.7147 Timmerman Lane, Jacksonville, FL 32244
MLS# 2129922Listed by: JWB REALTY LLC - Open Sun, 12 to 2pmNew
 $389,900Active4 beds 2 baths2,671 sq. ft.
$389,900Active4 beds 2 baths2,671 sq. ft.5511 Kilcullen Lane, Jacksonville, FL 32244
MLS# 2129928Listed by: MOXII PRO REALTY - New
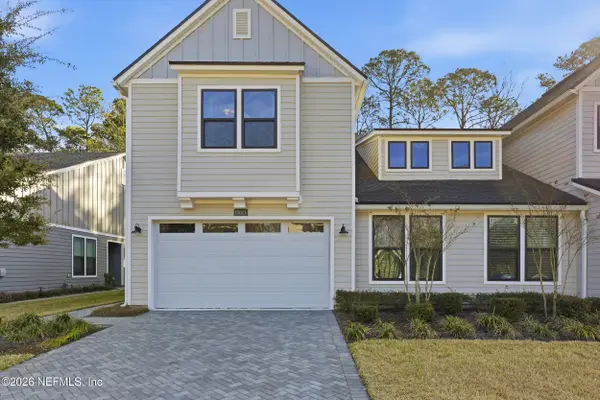 $599,000Active4 beds 3 baths2,492 sq. ft.
$599,000Active4 beds 3 baths2,492 sq. ft.10023 Filament Boulevard, Jacksonville, FL 32256
MLS# 2129901Listed by: DOGWOOD REALTY FLORIDA - New
 $520,000Active5 beds 2 baths2,573 sq. ft.
$520,000Active5 beds 2 baths2,573 sq. ft.10858 Hamilton Downs Court, Jacksonville, FL 32257
MLS# 2129905Listed by: EAGLES WORLD REALTY, INC - Open Sat, 10am to 12pmNew
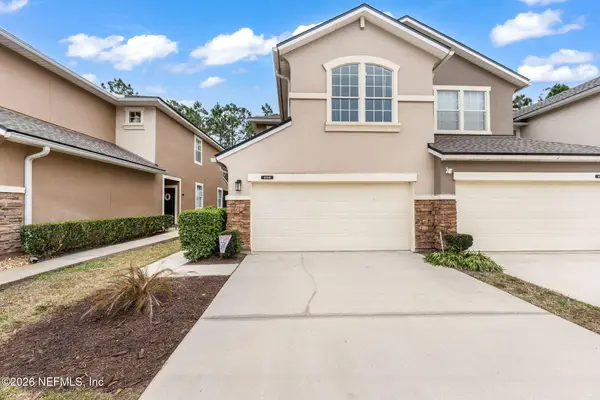 $273,500Active3 beds 3 baths1,606 sq. ft.
$273,500Active3 beds 3 baths1,606 sq. ft.6168 Bartram Village Drive, Jacksonville, FL 32258
MLS# 2129906Listed by: ACHIEVE REALTY GROUP LLC - Open Sun, 3 to 5pmNew
 $275,000Active3 beds 2 baths1,470 sq. ft.
$275,000Active3 beds 2 baths1,470 sq. ft.6780 Gentle Oaks Drive, Jacksonville, FL 32244
MLS# 2129907Listed by: UNITED REAL ESTATE GALLERY - New
 $285,000Active4 beds 2 baths1,836 sq. ft.
$285,000Active4 beds 2 baths1,836 sq. ft.9545 Watershed N Drive, Jacksonville, FL 32220
MLS# 2129908Listed by: EXIT 1 STOP REALTY - New
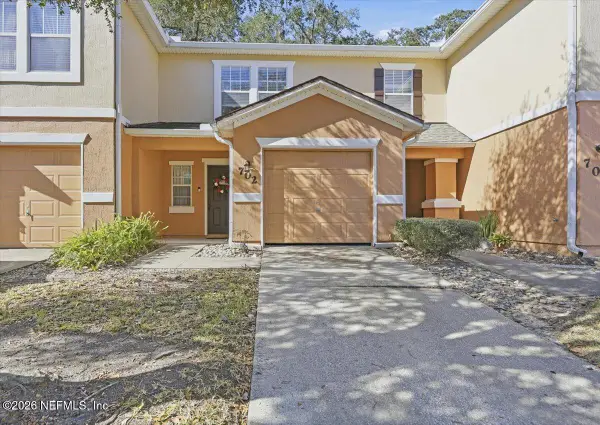 $199,900Active2 beds 3 baths1,268 sq. ft.
$199,900Active2 beds 3 baths1,268 sq. ft.6700 Bowden Road #702, Jacksonville, FL 32216
MLS# 2129917Listed by: THE LEGENDS OF REAL ESTATE - New
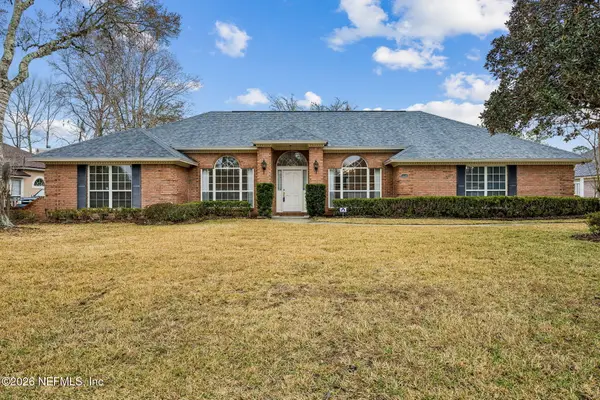 $499,900Active4 beds 3 baths2,900 sq. ft.
$499,900Active4 beds 3 baths2,900 sq. ft.12218 Cattail Lane, Jacksonville, FL 32223
MLS# 2129919Listed by: WATSON REALTY CORP - New
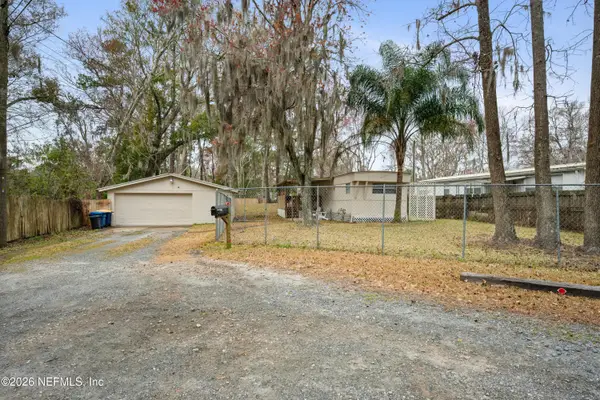 $150,000Active2 beds 2 baths660 sq. ft.
$150,000Active2 beds 2 baths660 sq. ft.13122 Duval Court West W Court, Jacksonville, FL 32218
MLS# 2129921Listed by: LPT REALTY LLC

