11035 Oak Ridge N Drive, Jacksonville, FL 32225
Local realty services provided by:Better Homes and Gardens Real Estate Lifestyles Realty
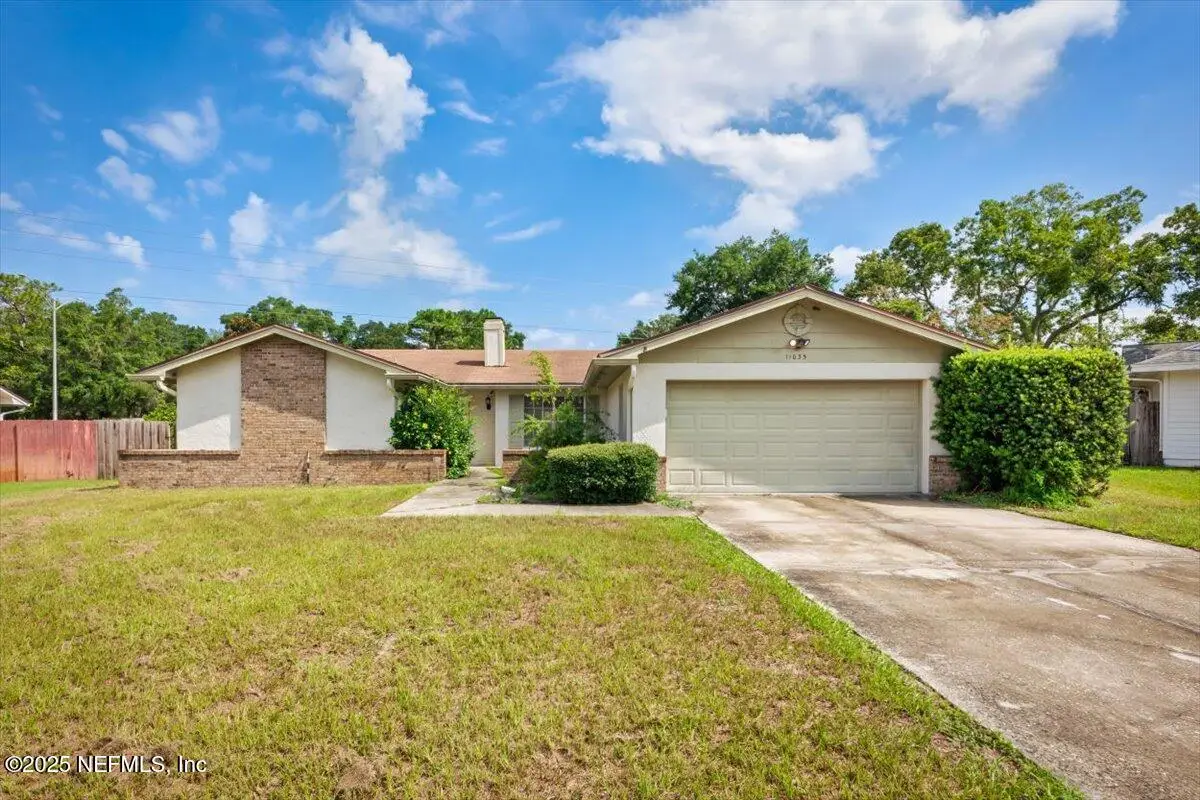

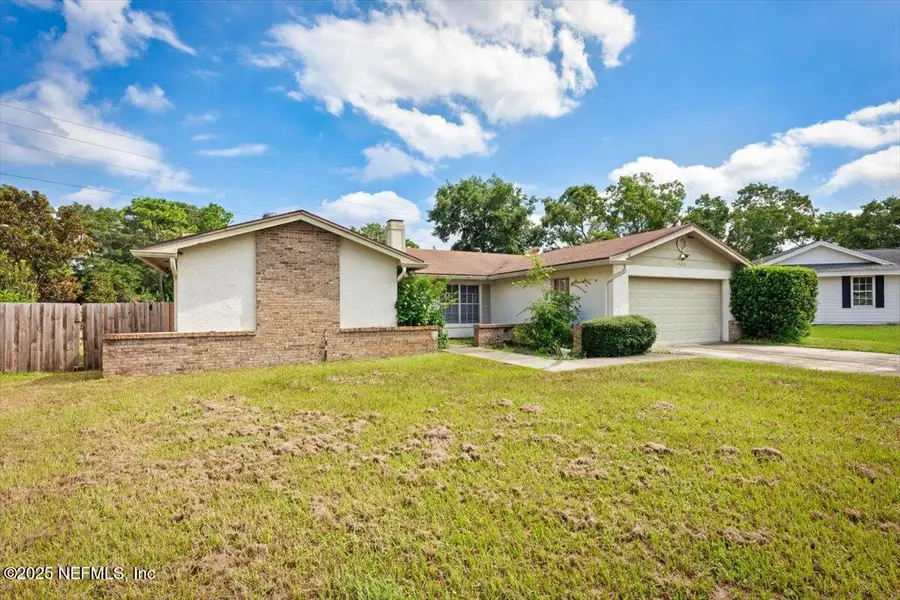
11035 Oak Ridge N Drive,Jacksonville, FL 32225
$325,000
- 3 Beds
- 2 Baths
- 1,706 sq. ft.
- Single family
- Active
Listed by:tiffany y parocha
Office:crossview realty
MLS#:2102313
Source:JV
Price summary
- Price:$325,000
- Price per sq. ft.:$190.5
About this home
COME CHECK OUT THIS DIAMOND IN THE ROUGH!
This concrete block and stucco POOL home screams POTENTIAL! Bring your creative vision and help breathe new life into this cozy bungalow. Your personal touches can turn this into a gorgeous retreat.
Situated in Monument Oaks (with no HOA required), this is the perfect location for your active lifestyle and recreational activities! It is close to parks, gyms, the Blue Sky Golf Club, historic Fort Caroline, shopping, dining, etc. and it's just a short drive to the Town Center, downtown, the beaches, and Mayport Naval Station.
This home features a split floor plan with over 1700 square feet, three bedrooms, 2 baths, wood-burning fireplace and a huge, screened-in porch! There is a two-car garage and a large shed for extra storage. A shallow well has been installed for irrigation to help keep your lawn lush while saving you money. The beautiful backyard has a mature grapefruit tree and a fruit-bearing pear tree for you to enjoy POOLSIDE!
Contact an agent
Home facts
- Year built:1979
- Listing Id #:2102313
- Added:9 day(s) ago
- Updated:August 14, 2025 at 08:43 PM
Rooms and interior
- Bedrooms:3
- Total bathrooms:2
- Full bathrooms:2
- Living area:1,706 sq. ft.
Heating and cooling
- Cooling:Central Air, Electric
- Heating:Central, Electric
Structure and exterior
- Roof:Shingle
- Year built:1979
- Building area:1,706 sq. ft.
- Lot area:0.24 Acres
Schools
- High school:Sandalwood
- Middle school:Landmark
- Elementary school:Lone Star
Utilities
- Water:Public, Water Connected, Well
- Sewer:Public Sewer, Sewer Connected
Finances and disclosures
- Price:$325,000
- Price per sq. ft.:$190.5
- Tax amount:$4,811 (2024)
New listings near 11035 Oak Ridge N Drive
- New
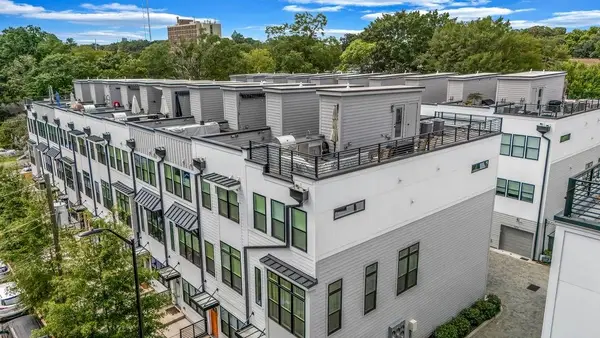 $490,000Active2 beds 3 baths1,570 sq. ft.
$490,000Active2 beds 3 baths1,570 sq. ft.1262 Wright Lane Se, Atlanta, GA 30316
MLS# 7626567Listed by: KELLER WILLIAMS REALTY PEACHTREE RD. - New
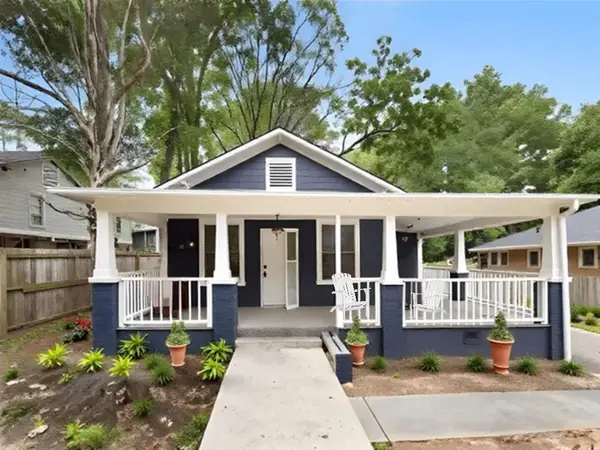 $247,500Active3 beds 2 baths1,248 sq. ft.
$247,500Active3 beds 2 baths1,248 sq. ft.37 Johnson Road Nw, Atlanta, GA 30318
MLS# 7632926Listed by: GEORGIA PROPERTIES CONSULTANTS OF ATLANTA, LLC - New
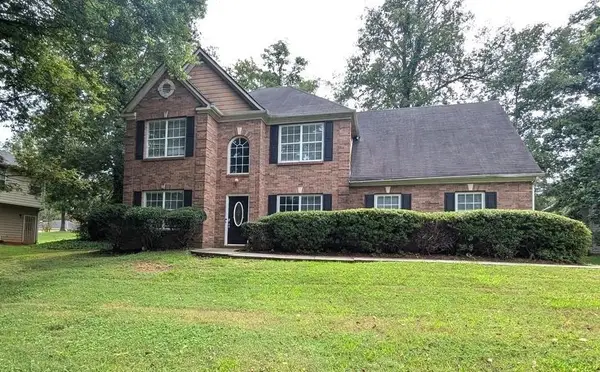 $249,900Active3 beds 3 baths2,239 sq. ft.
$249,900Active3 beds 3 baths2,239 sq. ft.210 Promenade Way Sw, Atlanta, GA 30331
MLS# 7632939Listed by: SOUTHERN CLASSIC REALTORS - New
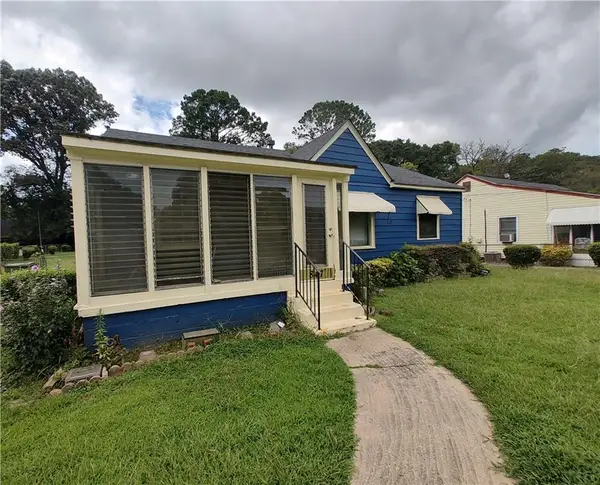 $145,000Active3 beds 1 baths1,014 sq. ft.
$145,000Active3 beds 1 baths1,014 sq. ft.847 Midway Street Se, Atlanta, GA 30315
MLS# 7632945Listed by: ATLANTA COMMUNITIES - Coming Soon
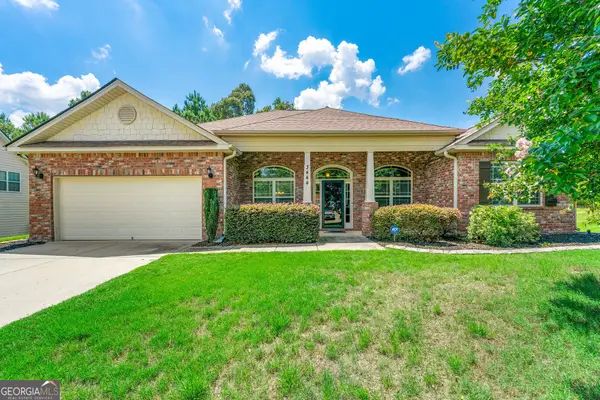 $360,000Coming Soon4 beds 2 baths
$360,000Coming Soon4 beds 2 baths3444 Dacite Court, Atlanta, GA 30349
MLS# 10584635Listed by: Maximum One Realtor Partners - New
 $237,500Active3 beds 1 baths975 sq. ft.
$237,500Active3 beds 1 baths975 sq. ft.980 N Eugenia Place Nw, Atlanta, GA 30318
MLS# 7632877Listed by: GEORGIA PROPERTIES CONSULTANTS OF ATLANTA, LLC - New
 $5,600,000Active5 beds 8 baths8,157 sq. ft.
$5,600,000Active5 beds 8 baths8,157 sq. ft.1105 Moores Mill Road Nw, Atlanta, GA 30327
MLS# 7628289Listed by: COMPASS - New
 $375,000Active-- beds -- baths
$375,000Active-- beds -- baths230 Rosser Street Sw, Atlanta, GA 30314
MLS# 7630480Listed by: WEICHERT, REALTORS - THE COLLECTIVE - New
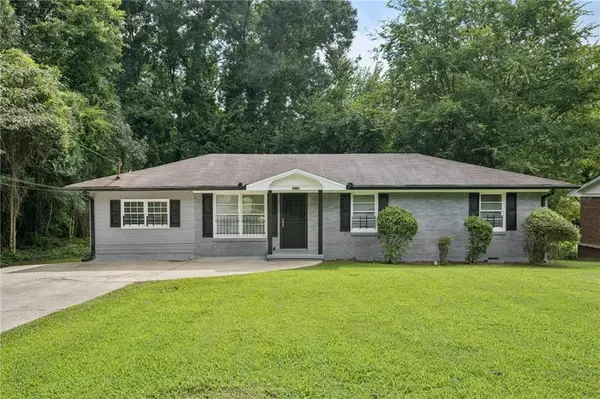 $315,000Active4 beds 2 baths1,350 sq. ft.
$315,000Active4 beds 2 baths1,350 sq. ft.3036 Will Rogers Place Se, Atlanta, GA 30316
MLS# 7631476Listed by: KELLER WILLIAMS REALTY METRO ATLANTA - New
 $395,000Active3 beds 3 baths1,646 sq. ft.
$395,000Active3 beds 3 baths1,646 sq. ft.969 Oak Street Sw, Atlanta, GA 30310
MLS# 7631849Listed by: KELLER WILLIAMS REALTY INTOWN ATL

