11036 Kentworth Way, Jacksonville, FL 32256
Local realty services provided by:Better Homes and Gardens Real Estate Thomas Group
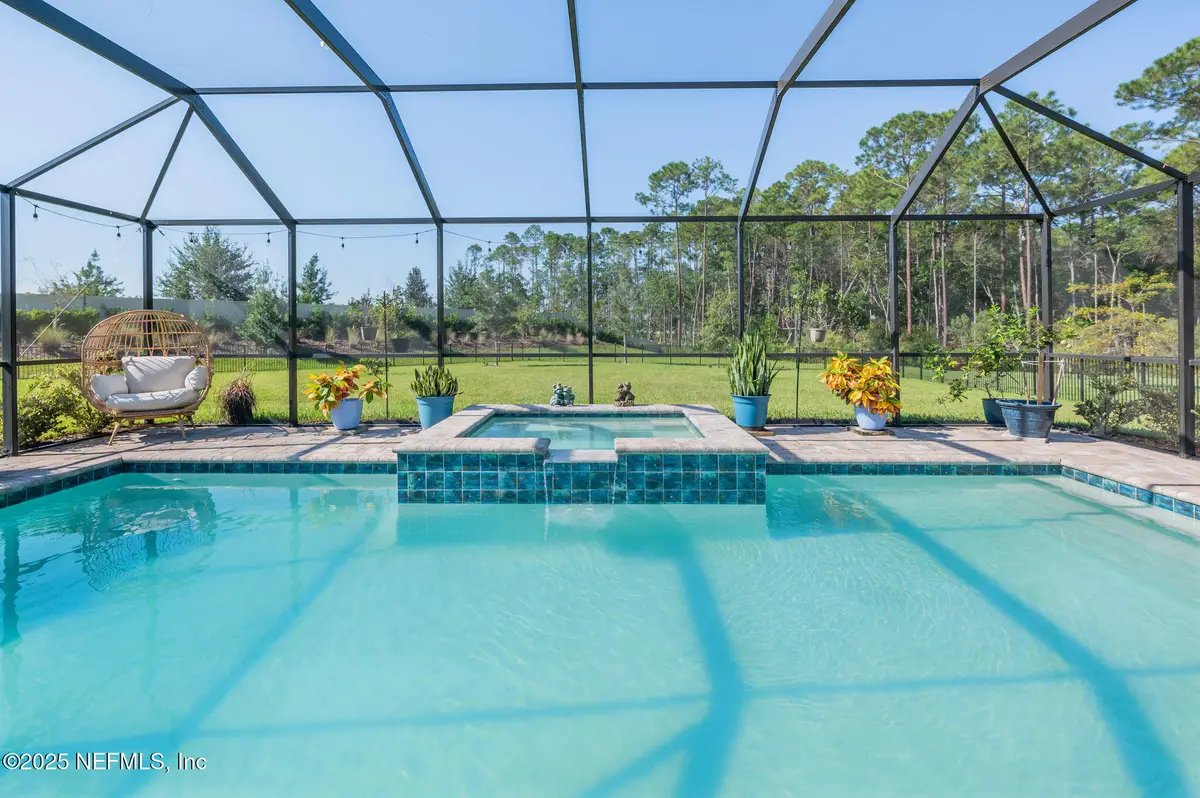
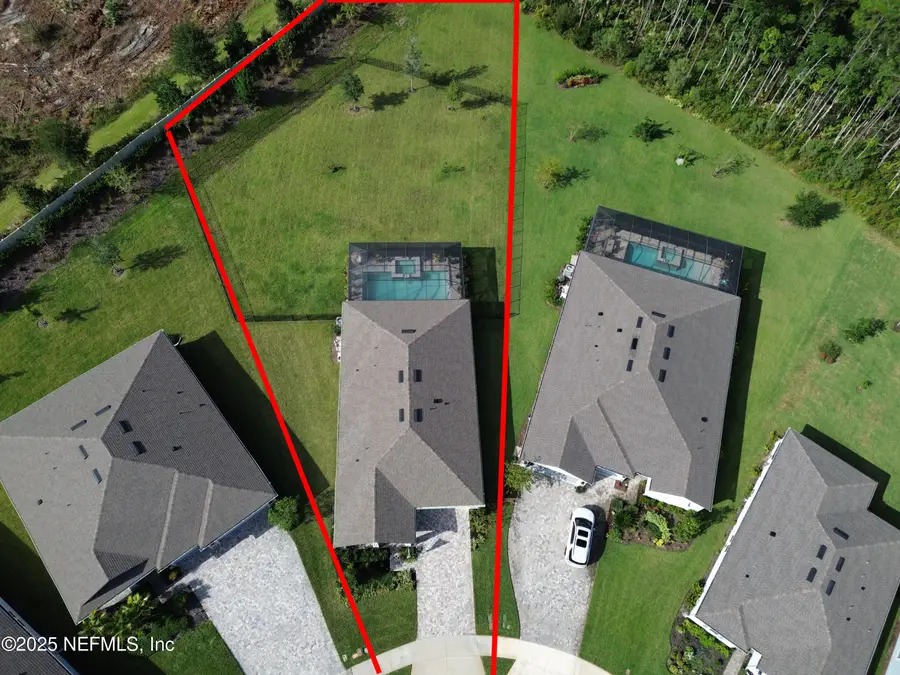
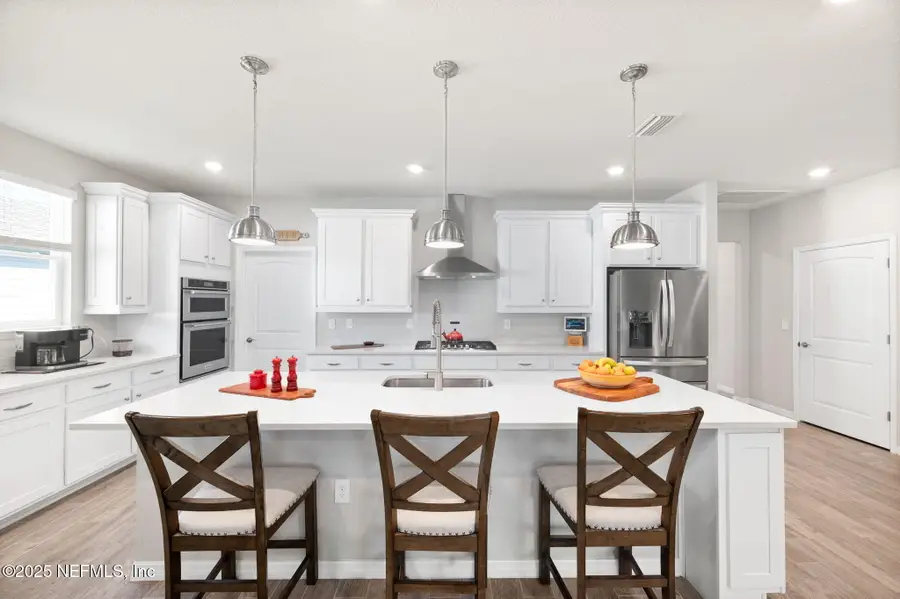
11036 Kentworth Way,Jacksonville, FL 32256
$609,500
- 3 Beds
- 2 Baths
- 1,948 sq. ft.
- Single family
- Active
Listed by:joan mccutcheon
Office:lpt realty llc.
MLS#:2076857
Source:JV
Price summary
- Price:$609,500
- Price per sq. ft.:$312.89
- Monthly HOA dues:$296
About this home
Welcome to Del Webb eTown, Jacksonville's premier gated 55+ community close to beaches!
Built in 2021, this custom Palmary floorplan was customized by adding the sunroom at the back of the home which is currently used as an office.
Ring camera in front entry in use. Camera inside home will be turned off during showings. (Green light is on if interior camera is in use.)
This stunning home offers 1,948 sq ft of living space. There are 3 bedrooms & 2 full bathrooms. (The 3rd bedroom is Non-Conforming and does not have a closet, but has French Doors & is currently used as a craft room/guest room with bed.)
The open floorplan offers views of the backyard from the kitchen, living & dining areas. Kitchen-Aide stainless steel appliances, walk-in pantry & plenty of cabinet space complete this beautiful kitchen!
Custom saltwater pool & spa built by Tier One ($116K) when home was constructed. Pentair & Intelliclore smart automation system. This premier homesite offers a partial cul-de-sac in front w/pocket park across the street so you don't look into other homes.
The lot is .60 acres and the backyard offers privacy with one of the largest & deepest yards which is rare for this community.
Other features include a gas Rinnai tankless water heater, a drop station by the garage entrance, pre-wired for security cameras, epoxy floor & pull down ladder in garage attic & partially fenced backyard(Cost $11K)
Generator hook-up w/ interlock switch. Exterior has low-maintenance Hardieboard siding & gutters around whole house. Lenox HVAC has extra year of warranty.
With full price offer, the following will convey: Kitchen & garage fridge, washer/dryer.
The furniture, all TV's, "Husky" brand shelf in garage, water softener, Generator w/cover, grounding pole & 30' custom cord are negotiable and sold on separate invoice. All items being sold "as-is." Personal items, supplies & kitchen items will be removed.
Community amenities include: Heated pool year round, spa, pickleball, tennis, bocce, corn hole, fitness center, meeting room, outdoor fireplace, BBQ pavilion, community garden w/raised beds, pocket parks & dog park. An on-site Del Webb activities director schedules activities & classes for residents!
Del Webb is a 55+ community. However, if buyer is younger than age 55, check w/property manager, Kim Mercado at First Service Residential to see buyer qualifies to purchase in Del Webb eTown. (A specific number of homeowners are allowed to be under age 55, contact Kim for current info.)
Additional info sheet in listing.
Del Webb e-Town is conveniently located to Publix, St Johns Town Center, shopping, golf courses, Jacksonville International Airport and St Augustine Regional Airport, along numerous beaches which makes this property the Perfect Place to call home!
Contact an agent
Home facts
- Year built:2021
- Listing Id #:2076857
- Added:150 day(s) ago
- Updated:August 17, 2025 at 06:40 PM
Rooms and interior
- Bedrooms:3
- Total bathrooms:2
- Full bathrooms:2
- Living area:1,948 sq. ft.
Heating and cooling
- Cooling:Central Air
- Heating:Central
Structure and exterior
- Roof:Shingle
- Year built:2021
- Building area:1,948 sq. ft.
- Lot area:0.6 Acres
Utilities
- Water:Public, Water Connected
- Sewer:Public Sewer, Sewer Connected
Finances and disclosures
- Price:$609,500
- Price per sq. ft.:$312.89
- Tax amount:$1,890 (2024)
New listings near 11036 Kentworth Way
- New
 $389,990Active3 beds 3 baths2,353 sq. ft.
$389,990Active3 beds 3 baths2,353 sq. ft.641 Panther Lake Parkway, Jacksonville, FL 32221
MLS# 2104492Listed by: ROUND TABLE REALTY - New
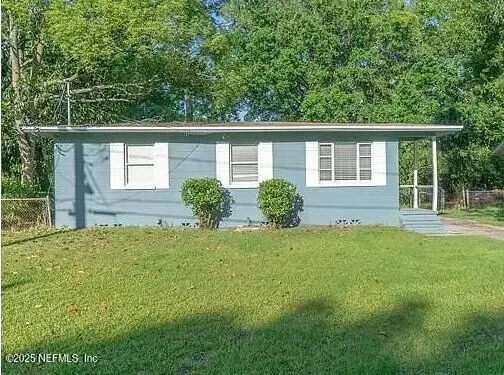 $175,000Active3 beds 1 baths814 sq. ft.
$175,000Active3 beds 1 baths814 sq. ft.5714 Belafonte Drive, Jacksonville, FL 32209
MLS# 2104503Listed by: UNITED REAL ESTATE GALLERY - New
 $375,000Active3 beds 2 baths1,950 sq. ft.
$375,000Active3 beds 2 baths1,950 sq. ft.7960 Rippa Valley Way, Jacksonville, FL 32222
MLS# 2104477Listed by: BEAR REALTY, INC. - New
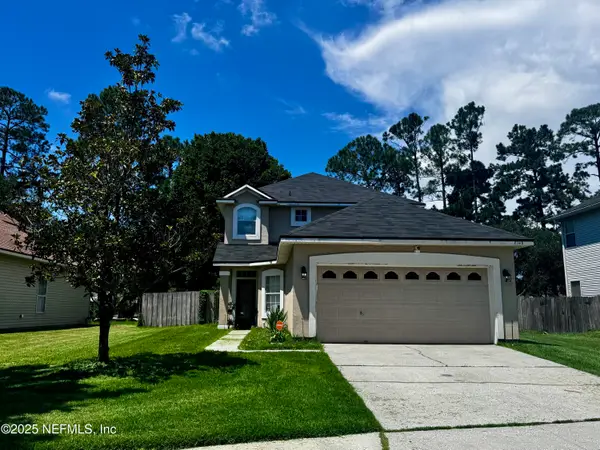 $375,000Active4 beds 3 baths1,882 sq. ft.
$375,000Active4 beds 3 baths1,882 sq. ft.8348 Candlewood Cove Trail, Jacksonville, FL 32244
MLS# 2104478Listed by: RE/MAX UNLIMITED - New
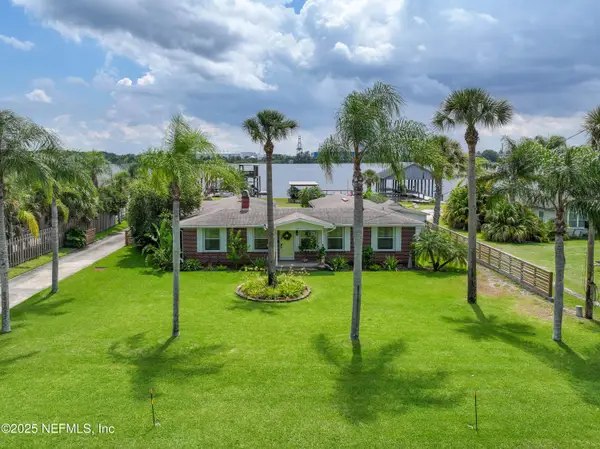 $825,000Active3 beds 2 baths2,095 sq. ft.
$825,000Active3 beds 2 baths2,095 sq. ft.5924 Heckscher Drive, Jacksonville, FL 32226
MLS# 2104488Listed by: BETTER HOMES & GARDENS REAL ESTATE LIFESTYLES REALTY - New
 $315,000Active3 beds 2 baths1,683 sq. ft.
$315,000Active3 beds 2 baths1,683 sq. ft.6923 Gaillardia Road, Jacksonville, FL 32211
MLS# 2104475Listed by: RE/MAX UNLIMITED - New
 $299,900Active4 beds 3 baths1,608 sq. ft.
$299,900Active4 beds 3 baths1,608 sq. ft.8708 Cheryl Ann Lane, Jacksonville, FL 32244
MLS# 2104476Listed by: JWB REALTY LLC - New
 $120,000Active2 beds 1 baths961 sq. ft.
$120,000Active2 beds 1 baths961 sq. ft.3221 Hickorynut Street, Jacksonville, FL 32208
MLS# 2104452Listed by: HERRON REAL ESTATE LLC - New
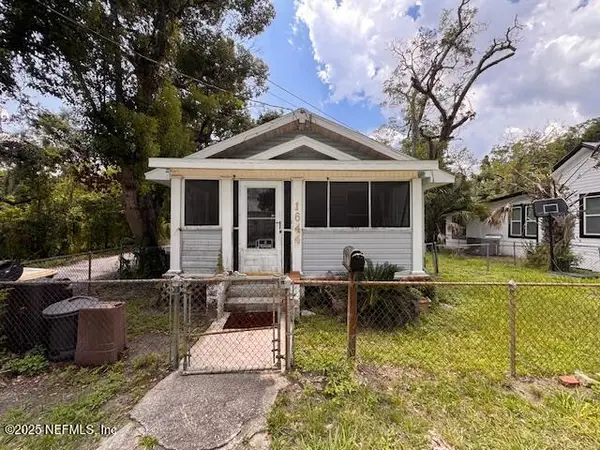 $59,900Active2 beds 1 baths1,008 sq. ft.
$59,900Active2 beds 1 baths1,008 sq. ft.1644 Barber Lane, Jacksonville, FL 32209
MLS# 2104458Listed by: AMERICAN REAL ESTATE SOLUTIONS LLC - New
 $85,000Active2 beds 1 baths682 sq. ft.
$85,000Active2 beds 1 baths682 sq. ft.4506 Friden Drive, Jacksonville, FL 32209
MLS# 2104464Listed by: VIRTUALTY REAL ESTATE
