11042 Castlemain E Circle, Jacksonville, FL 32256
Local realty services provided by:Better Homes and Gardens Real Estate Thomas Group
11042 Castlemain E Circle,Jacksonville, FL 32256
$400,000
- 3 Beds
- 3 Baths
- 2,062 sq. ft.
- Townhouse
- Active
Upcoming open houses
- Sat, Sep 0611:00 am - 01:00 pm
Listed by:patricia hartman
Office:watson realty corp
MLS#:2106713
Source:JV
Price summary
- Price:$400,000
- Price per sq. ft.:$148.31
- Monthly HOA dues:$236
About this home
OPEN HOUSE Saturday, 9/6, from 11a-1p! 1-Year Home Warranty Included! Welcome to luxury living at the beautiful, gated community of Oxford Chase. This meticulously maintained end-unit townhome has been recently outfitted with energy efficient windows and is ready for its new owner! Upon entering the home, you'll immediately notice the soaring high ceilings, plus the wainscoting in the foyer & entry hall leading to a large open concept living area. Next, you'll spy exquisite crown molding & the magnificent water view of the backyard and fountain through the wall of sliding glass doors which lead onto the screened-in porch. What a great setting for entertaining with friends or relaxing with nature! You will also appreciate the cozy fireplace, featuring remote control electric logs & a large mantel for decorating. . Through the elegant glass paneled French doors to the right of the grand foyer is a private study or flex space that can be utilized as a 4th bedroom. In addition to the spacious dining room, there's an eat-in kitchen with pantry, stunning 42-inch high wood cabinets, upgraded hardware and gooseneck faucet, custom tile backsplash, and a stainless appliance package featuring Bosch dishwasher and LG French Door refrigerator! Plus, there's a breakfast bar for additional seating. Check out the 2-car garage, with epoxy floors, newer garage door openers, insulated garage doors, overhead shelving and ample room for storage. Come back inside to see the stylish powder room with an upgraded vanity and the coat/utility closet to round out the 1st floor. All bedrooms are upstairs and feature plenty of natural light. The oversized Primary bedroom has a tray ceiling and easily accommodates a king-sized bed. The en-suite bathroom features tasteful French doors, double-vanity cabinetry and sinks, a walk-in shower stall, large soaking tub, separate water closet, and a huge walk-in closet. Next-door to the Primary suite is a guest bedroom and a hallway laundry room...washer & dryer included! The 3rd bedroom is down the hall, plus, there's an additional full bathroom. Don't forget to visit the amenities center, featuring the clubhouse, outside covered dining area, fitness center, and a resort style pool! Oxford Chase is a centrally located, sought-after gated community, convenient to St. Johns Town Center, Ikea, JTB, I-295, Mayo Clinic, and the beaches.
***Features and Upgrades***
" All New Energy Efficient Windows 2022
" Covered Back Porch Re-Screened
" Upgraded Screened Porch Tile Flooring
" Screened Porch Roll Down Shades
" Stainless Appliances: French Door Refrigerator, Bosch Dishwasher, Whirlpool Range 2023
" Kitchen Custom Tile Backsplash & Under Cabinet Lighting
" Updated Powder Room Cabinetry and Sink
" 2-Car Garage with Overhead Storage & Epoxy Floors
" New Garage Door Openers 2020
" Insulated Garage Doors
" Water Softener
" Arlo Exterior Cameras
" SimpliSafe Security System
" Custom Hunter-Douglas Remote Control Foyer Shade
" Beautiful Fireplace with Mantel and Remote Controlled Electric Log Insert
" 8-10 ft Ceilings, Tray Ceilings, Vaulted Ceilings & Crown Molding
" Front Entry Storm Door
" Landscape Lighting, Exterior Light Sensor, Motion Floodlight
" Breathtaking Water and Fountain View!
" Lawn Maintenance Included!
" Luxury Gated Community!
" 1-Year Home Warranty Included!
Contact an agent
Home facts
- Year built:2004
- Listing ID #:2106713
- Added:1 day(s) ago
- Updated:September 04, 2025 at 11:41 PM
Rooms and interior
- Bedrooms:3
- Total bathrooms:3
- Full bathrooms:2
- Half bathrooms:1
- Living area:2,062 sq. ft.
Heating and cooling
- Cooling:Central Air, Electric
- Heating:Central, Electric
Structure and exterior
- Roof:Shingle
- Year built:2004
- Building area:2,062 sq. ft.
- Lot area:0.1 Acres
Schools
- High school:Atlantic Coast
- Middle school:Twin Lakes Academy
- Elementary school:Twin Lakes Academy
Utilities
- Water:Public, Water Connected
- Sewer:Public Sewer, Sewer Connected
Finances and disclosures
- Price:$400,000
- Price per sq. ft.:$148.31
- Tax amount:$3,268 (2024)
New listings near 11042 Castlemain E Circle
- New
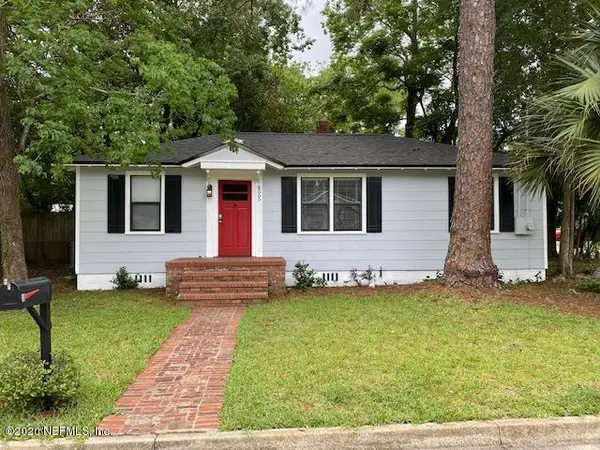 $237,900Active3 beds 1 baths866 sq. ft.
$237,900Active3 beds 1 baths866 sq. ft.4565 Royal Avenue, Jacksonville, FL 32205
MLS# 2107281Listed by: HARRIS REALTY PARTNERS LLC - New
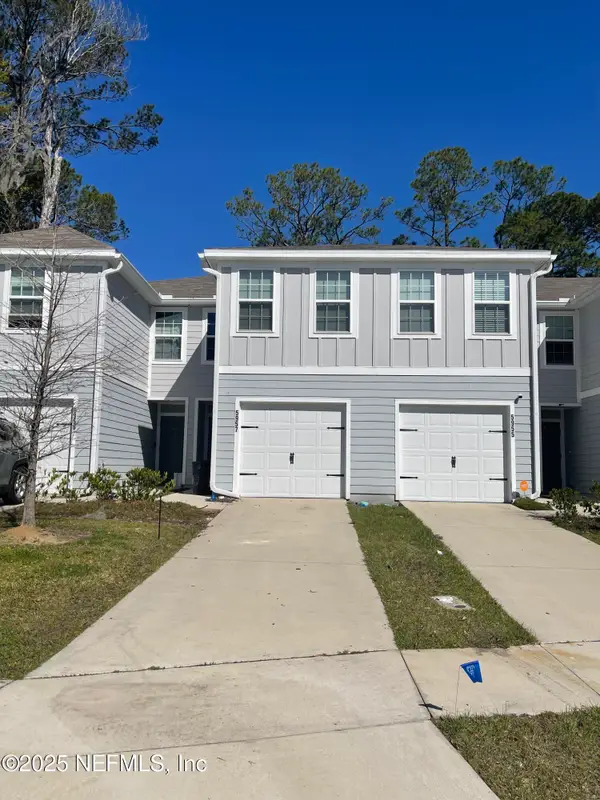 $224,900Active3 beds 3 baths1,404 sq. ft.
$224,900Active3 beds 3 baths1,404 sq. ft.5957 Creekside Crossing Drive, Jacksonville, FL 32210
MLS# 2107285Listed by: CLASSIC REALTY - New
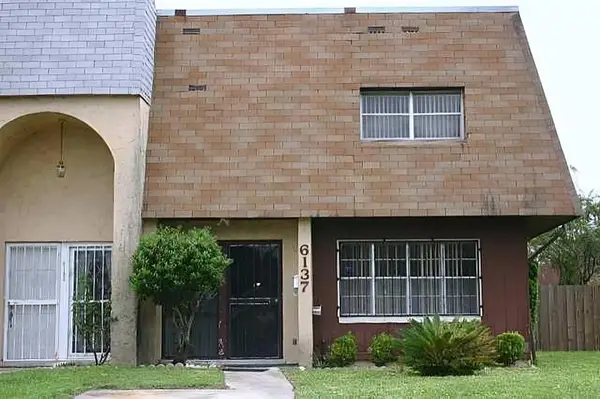 $5,000Active3 beds 3 baths1,344 sq. ft.
$5,000Active3 beds 3 baths1,344 sq. ft.6137 Tuscony Circle, Jacksonville, FL 32277
MLS# 390654Listed by: JAMIE L BOONE LLC - New
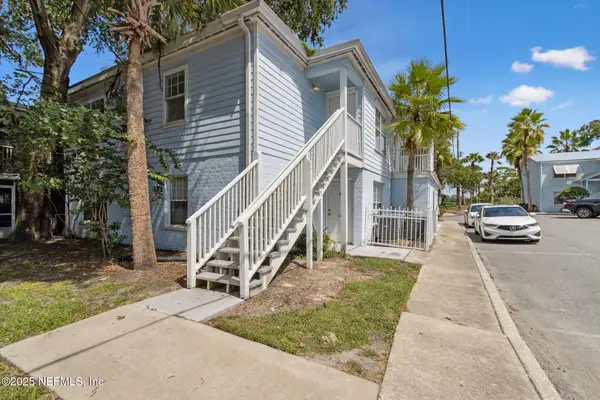 $122,800Active2 beds 2 baths950 sq. ft.
$122,800Active2 beds 2 baths950 sq. ft.3434 Blanding Boulevard #214, Jacksonville, FL 32210
MLS# 2107278Listed by: WATSON REALTY CORP - New
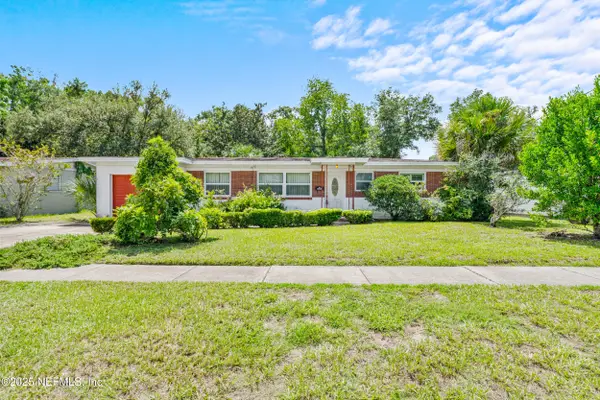 $215,000Active3 beds 2 baths1,170 sq. ft.
$215,000Active3 beds 2 baths1,170 sq. ft.6702 Heidi Road, Jacksonville, FL 32277
MLS# 2105604Listed by: KELLER WILLIAMS REALTY ATLANTIC PARTNERS - New
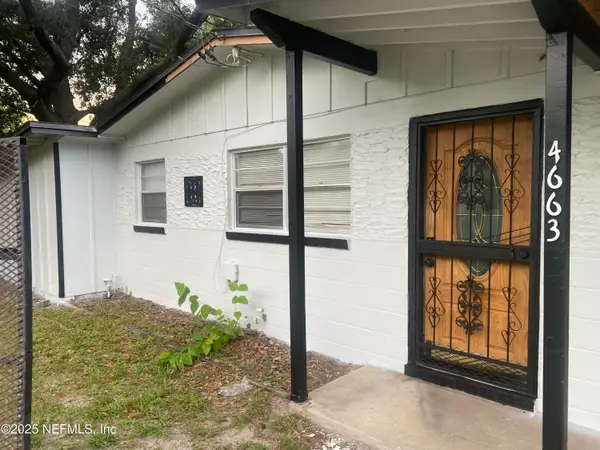 $199,000Active3 beds 2 baths1,015 sq. ft.
$199,000Active3 beds 2 baths1,015 sq. ft.4663 Roanoke Boulevard, Jacksonville, FL 32208
MLS# 2107258Listed by: BEYCOME OF FLORIDA LLC - New
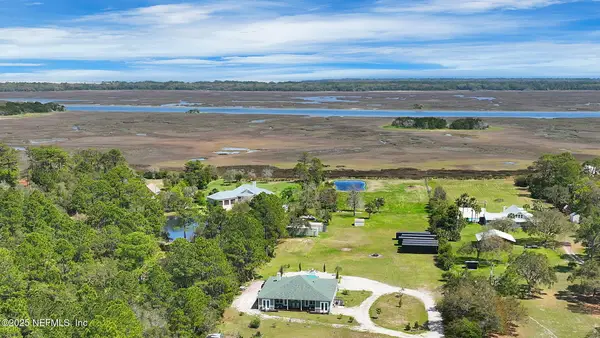 $1,187,000Active4 beds 4 baths2,920 sq. ft.
$1,187,000Active4 beds 4 baths2,920 sq. ft.13045 Sawpit Road, Jacksonville, FL 32226
MLS# 2107262Listed by: ENGEL & VOLKERS FIRST COAST - New
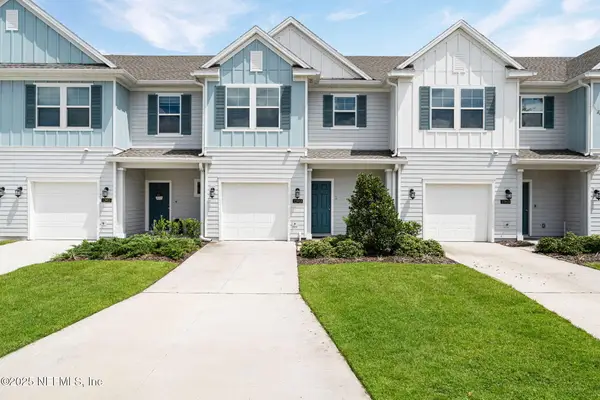 $364,900Active3 beds 3 baths1,700 sq. ft.
$364,900Active3 beds 3 baths1,700 sq. ft.12913 Josslyn Lane, Jacksonville, FL 32246
MLS# 2107269Listed by: JWB REALTY LLC - New
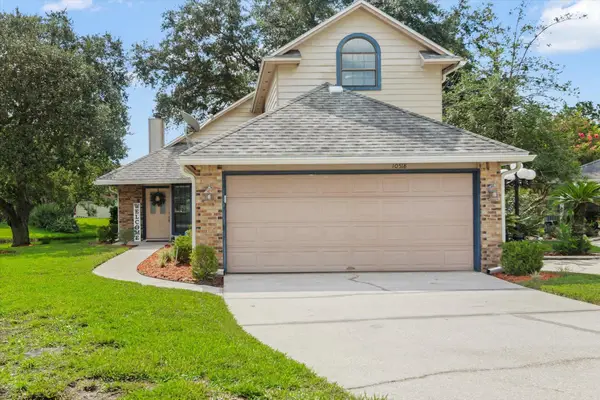 $337,000Active3 beds 3 baths1,455 sq. ft.
$337,000Active3 beds 3 baths1,455 sq. ft.10518 Running Oak Court, Jacksonville, FL 32246
MLS# 255109Listed by: KELLER WILLIAMS ST AUGUSTINE - New
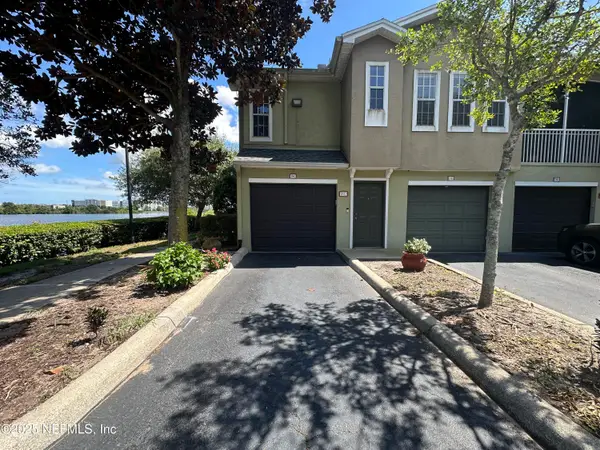 $190,000Active1 beds 1 baths851 sq. ft.
$190,000Active1 beds 1 baths851 sq. ft.10075 Gate Parkway #1812, Jacksonville, FL 32246
MLS# 2107243Listed by: EXP REALTY LLC
