11066 Castlemain Circle, Jacksonville, FL 32256
Local realty services provided by:Better Homes and Gardens Real Estate Lifestyles Realty
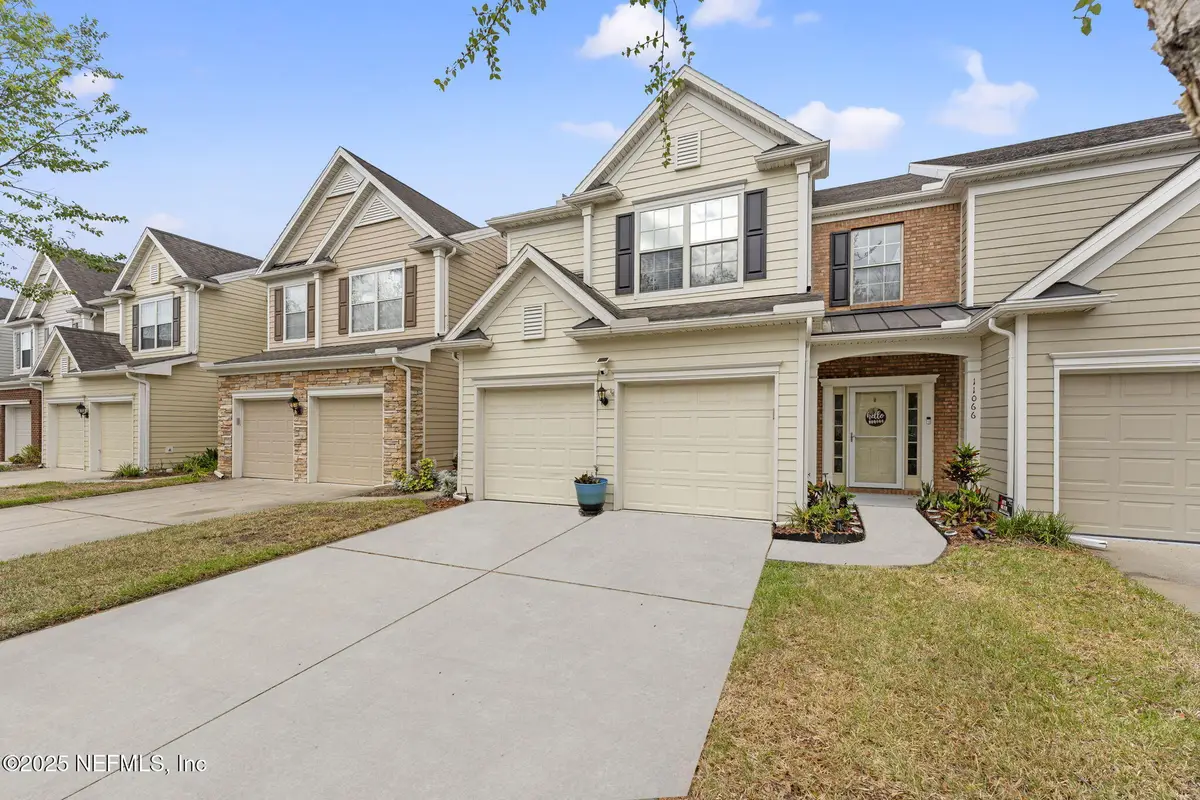
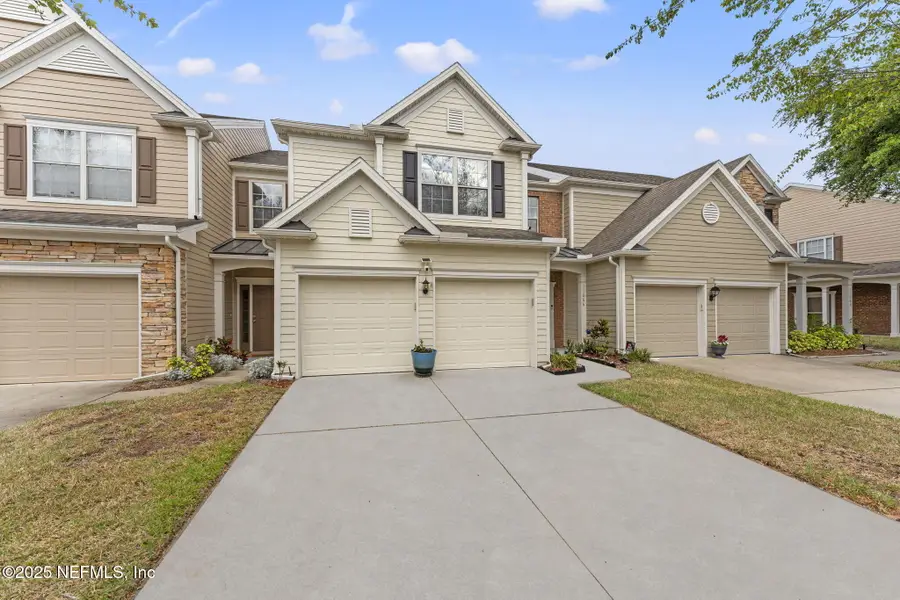
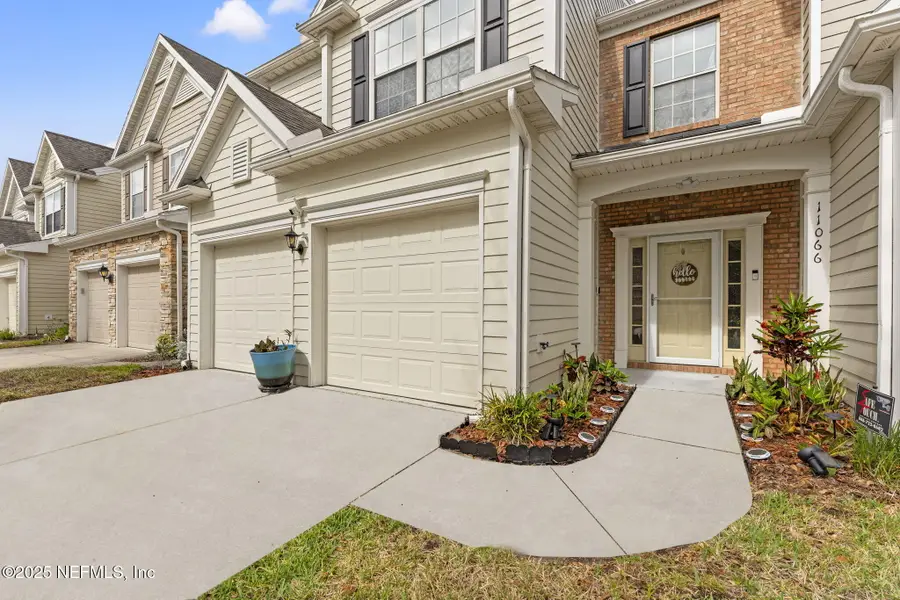
11066 Castlemain Circle,Jacksonville, FL 32256
$350,000
- 3 Beds
- 3 Baths
- 1,846 sq. ft.
- Townhouse
- Active
Listed by:jasmine edge
Office:real broker llc.
MLS#:2085142
Source:JV
Price summary
- Price:$350,000
- Price per sq. ft.:$145.77
- Monthly HOA dues:$216
About this home
Back on Market due to contract cancellation. Sale is subject to Short Sale approval and Third-Party consent. Contact agent for additional details regarding timelines and offer terms.
Welcome to 11066 Castlemain Circle E, Jacksonville, FL 32256 where comfort meets convenience!
Located in the highly desirable gated community of Oxford Chase, this well-maintained townhome offers the perfect blend of low-maintenance living and easy access to everything Jacksonville has to offer.
Step inside to find an open and airy floor plan featuring high ceilings, updated flooring, and plenty of natural light. The spacious kitchen offers granite countertops, stainless steel appliances, a breakfast bar, and ample storage making it a true hub for daily life and entertaining.
Upstairs, you'll find generously sized bedrooms, including a primary suite complete with a walk-in closet and a spa-inspired en-suite bath with a soaking tub and separate shower... Enjoy your morning coffee or evening wind-down on the private screened lanai overlooking peaceful green space!...
Additional highlights include a two-car garage, a newer HVAC system, and access to the community clubhouse and fitness center. Plus, Oxford Chase's prime location means you're minutes to St. Johns Town Center, top dining spots, major employers, medical facilities, and easy highway access for a seamless commute.
Whether you're looking to simplify your lifestyle or invest in a lock-and-leave home near the heart of Jacksonville, 11066 Castlemain Circle E is ready to welcome you.
Contact an agent
Home facts
- Year built:2004
- Listing Id #:2085142
- Added:109 day(s) ago
- Updated:August 02, 2025 at 12:46 PM
Rooms and interior
- Bedrooms:3
- Total bathrooms:3
- Full bathrooms:2
- Half bathrooms:1
- Living area:1,846 sq. ft.
Heating and cooling
- Cooling:Central Air
- Heating:Central
Structure and exterior
- Roof:Shingle
- Year built:2004
- Building area:1,846 sq. ft.
- Lot area:0.06 Acres
Utilities
- Water:Public, Water Connected
- Sewer:Public Sewer, Sewer Connected
Finances and disclosures
- Price:$350,000
- Price per sq. ft.:$145.77
- Tax amount:$4,876 (2024)
New listings near 11066 Castlemain Circle
- New
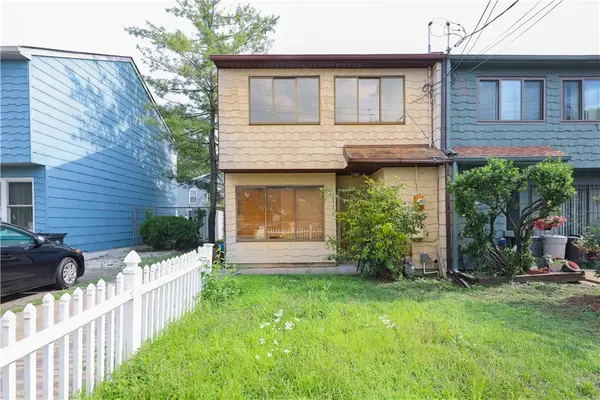 $499,000Active3 beds 2 baths1,350 sq. ft.
$499,000Active3 beds 2 baths1,350 sq. ft.176 Arlington Place, Staten Island, NY 10303
MLS# 495125Listed by: TIGER REALTY - New
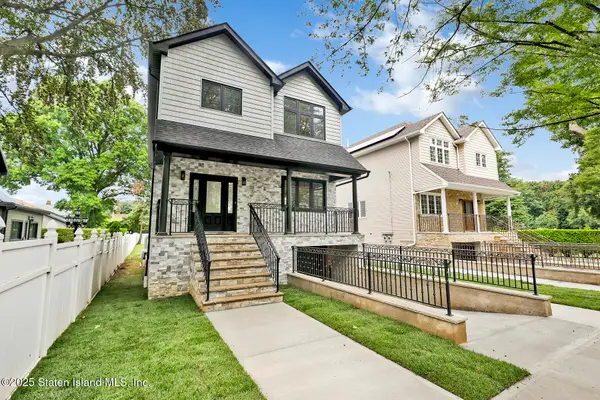 $1,248,888Active5 beds 5 baths3,908 sq. ft.
$1,248,888Active5 beds 5 baths3,908 sq. ft.152 Clinton Avenue, Staten Island, NY 10301
MLS# 2504850Listed by: OUR ISLAND REAL ESTATE, INC. - New
 $1,238,888Active5 beds 5 baths3,908 sq. ft.
$1,238,888Active5 beds 5 baths3,908 sq. ft.148 Clinton Avenue, Staten Island, NY 10301
MLS# 2504857Listed by: OUR ISLAND REAL ESTATE, INC. - New
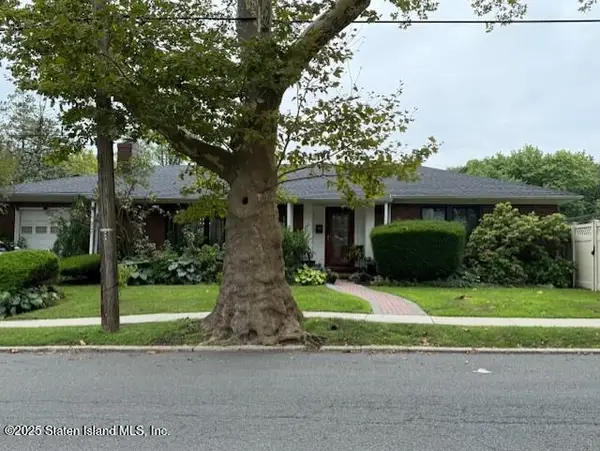 $989,000Active2 beds 2 baths1,792 sq. ft.
$989,000Active2 beds 2 baths1,792 sq. ft.4 Brentwood Avenue, Staten Island, NY 10301
MLS# 2504858Listed by: BHGRE SAFARI REALTY - New
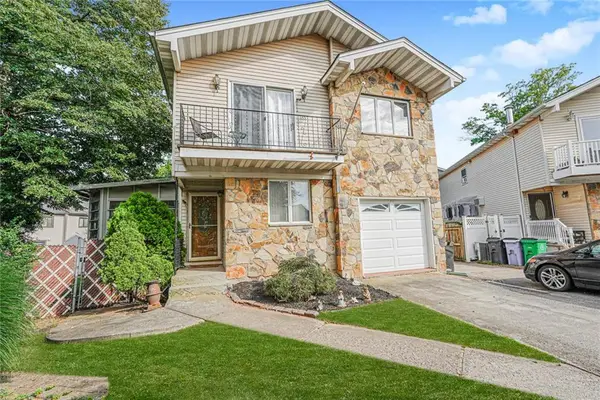 $999,900Active-- beds 3 baths
$999,900Active-- beds 3 baths76 Lucille Avenue, Staten Island, NY 10309
MLS# 495121Listed by: JM PROPERTIES OF BROOKLYN - New
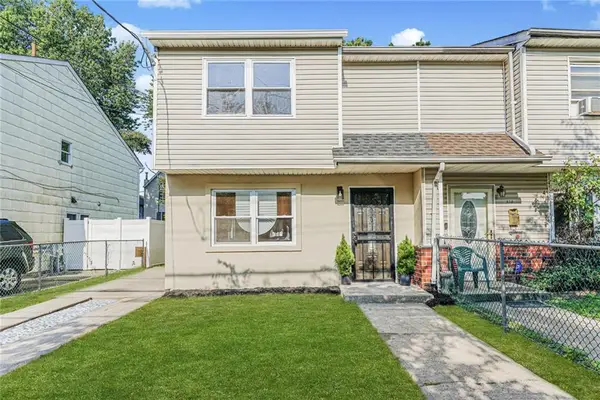 $575,000Active3 beds 2 baths1,400 sq. ft.
$575,000Active3 beds 2 baths1,400 sq. ft.312 Grandview Avenue, Staten Island, NY 10303
MLS# 495122Listed by: ROBERT DEFALCO REALTY - New
 $899,999Active4 beds 3 baths1,595 sq. ft.
$899,999Active4 beds 3 baths1,595 sq. ft.107 Elmwood Avenue, Staten Island, NY 10308
MLS# 2504849Listed by: TRUHOMES REALTY GROUP - New
 $839,999Active3 beds 2 baths1,714 sq. ft.
$839,999Active3 beds 2 baths1,714 sq. ft.118 Greencroft Avenue, Staten Island, NY 10308
MLS# 2504851Listed by: ROBERT DEFALCO REALTY, INC. - New
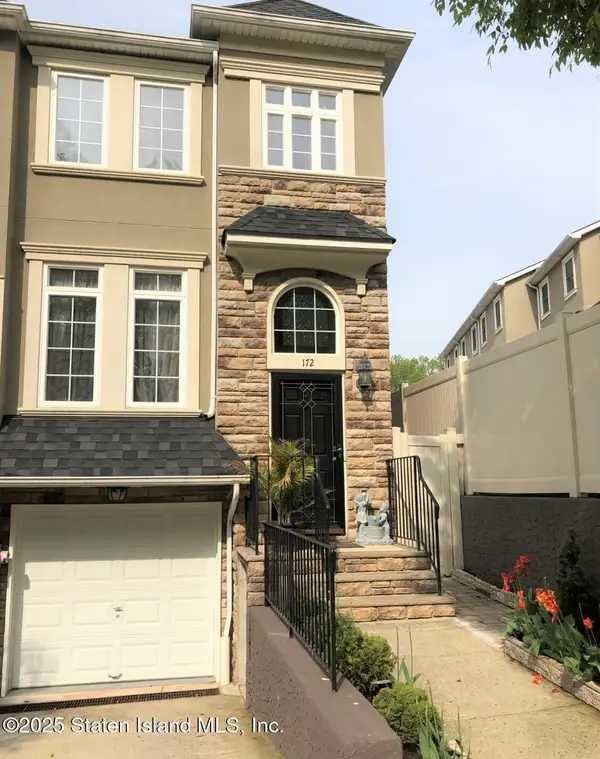 $809,000Active3 beds 3 baths1,552 sq. ft.
$809,000Active3 beds 3 baths1,552 sq. ft.172 Presentation Circle, Staten Island, NY 10312
MLS# 2504852Listed by: ROBERT DEFALCO REALTY, INC. - Open Sat, 12 to 2pmNew
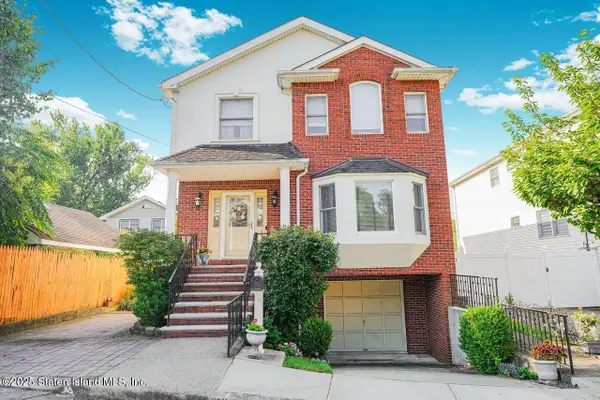 $949,900Active4 beds 5 baths2,388 sq. ft.
$949,900Active4 beds 5 baths2,388 sq. ft.94 Clearmont Avenue, Staten Island, NY 10309
MLS# 2504853Listed by: KELLER WILLIAMS REALTY STATEN ISLAND
