11145 City Front Drive, Jacksonville, FL 32256
Local realty services provided by:Better Homes and Gardens Real Estate Thomas Group

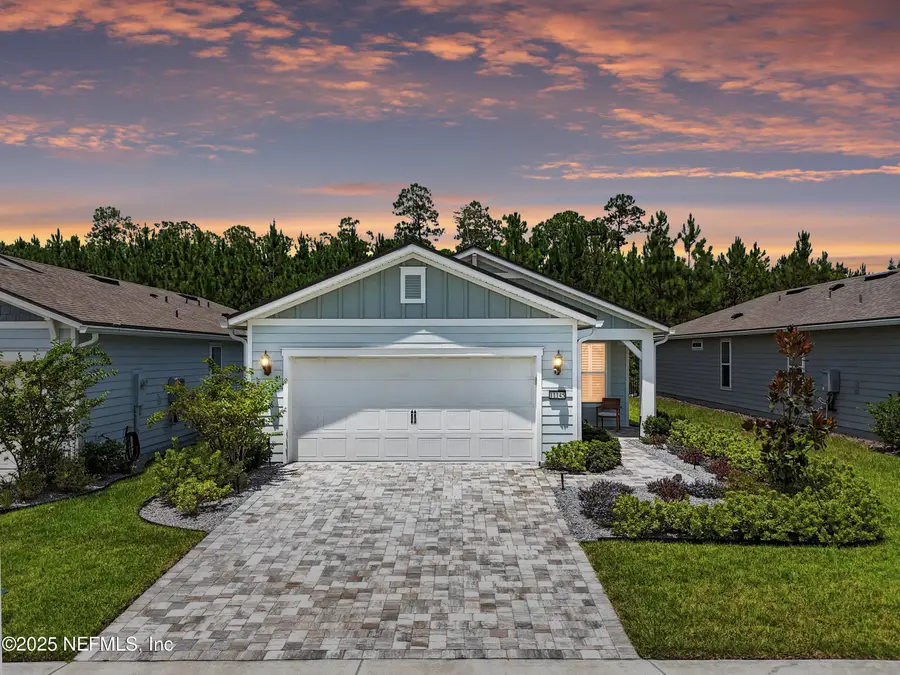
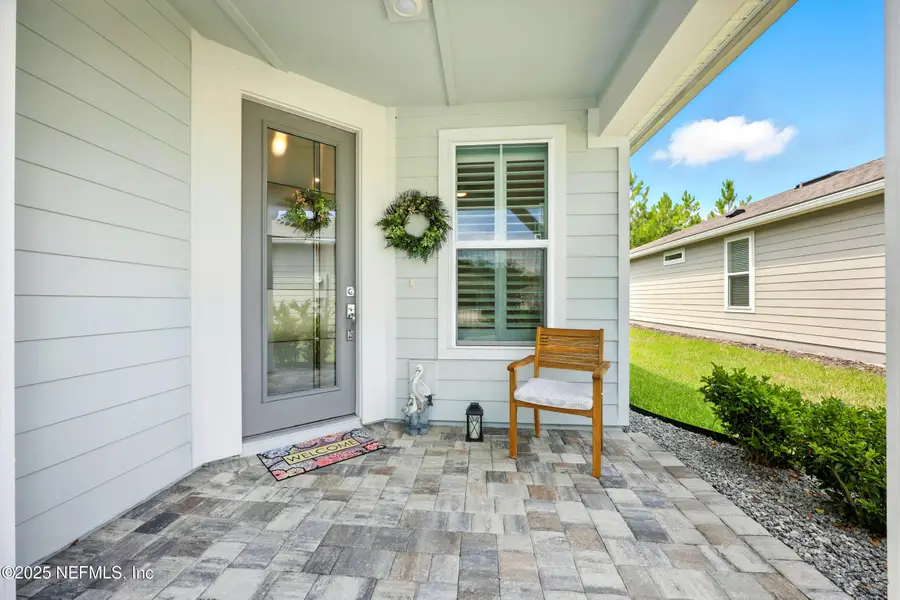
11145 City Front Drive,Jacksonville, FL 32256
$400,000
- 2 Beds
- 2 Baths
- 1,348 sq. ft.
- Single family
- Active
Listed by:dana peterman
Office:herron real estate llc.
MLS#:2101168
Source:JV
Price summary
- Price:$400,000
- Price per sq. ft.:$296.74
- Monthly HOA dues:$296
About this home
Experience low-maintenance luxury in this immaculate 2BR/2BA home in the gated 55+ Del Webb ETown community. This 1,348 sq ft gem features a decorative glass front door, front porch, and double barn doors leading to a flex room—perfect for an office or guest space. The open floorplan showcases a stunning kitchen with tall white cabinets, quartz countertops, gas cooktop with exterior vent hood, and a glass tile backsplash. Enjoy upgraded lighting, ceiling fans, plantation shutters, and blackout shades in bedrooms. The split-bedroom layout includes a spacious primary suite with a walk-in closet, quartz double vanity, and seated shower. Relax on the screened porch with peaceful preserve views. Includes a laundry room with both electric and gas dryer hookups. Resort-style amenities complete the picture! Del Webb eTown offers an exceptional lifestyle with resort-style amenities designed to keep you active, social, and engaged. The state-of-the-art Clubhouse is the heart of the community, hosting a wide range of activities including food truck nights, lively parties, and live entertainment. Stay fit and healthy with access to a fully equipped Fitness Center, take a dip in the sparkling resort-style pool, or meet friends for a match at the Tennis or Pickleball courts. Pet lovers will enjoy the on-site Dog Park, and green thumbs can tend to their own space in the beautifully maintained Neighborhood Garden. This thoughtfully designed, gated 55+ community features well-constructed homes set within quiet, beautifully landscaped surroundingsoffering both security and peace of mind. Ideally located just a mile from grocery stores, shops, and restaurants, and within a 30-minute drive to the beach. Conveniently nestled between Durbin Pavilion and St. Johns Town Center for premier shopping, dining, and entertainment. Welcome HOME!
Contact an agent
Home facts
- Year built:2023
- Listing Id #:2101168
- Added:12 day(s) ago
- Updated:August 13, 2025 at 01:44 AM
Rooms and interior
- Bedrooms:2
- Total bathrooms:2
- Full bathrooms:2
- Living area:1,348 sq. ft.
Heating and cooling
- Cooling:Central Air
- Heating:Central, Electric, Natural gas
Structure and exterior
- Roof:Shingle
- Year built:2023
- Building area:1,348 sq. ft.
- Lot area:0.11 Acres
Utilities
- Water:Public, Water Connected
- Sewer:Public Sewer, Sewer Connected
Finances and disclosures
- Price:$400,000
- Price per sq. ft.:$296.74
- Tax amount:$5,461 (2024)
New listings near 11145 City Front Drive
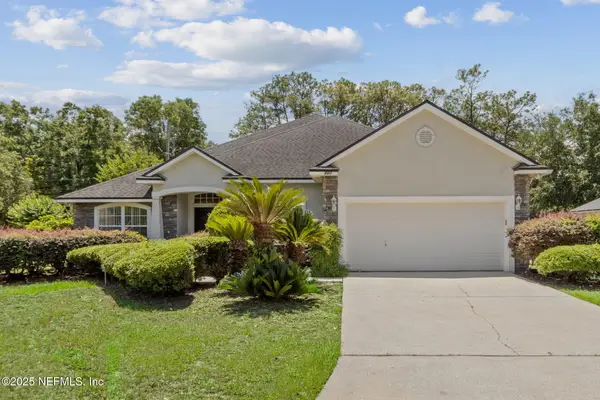 $350,000Pending3 beds 2 baths2,147 sq. ft.
$350,000Pending3 beds 2 baths2,147 sq. ft.884 Rock Bay Drive, Jacksonville, FL 32218
MLS# 2103850Listed by: WATSON REALTY CORP- New
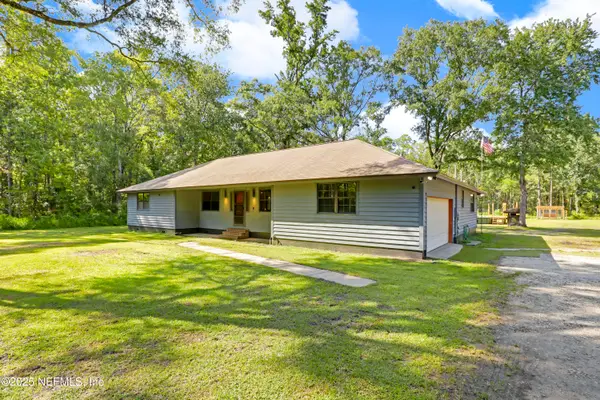 $400,000Active4 beds 2 baths1,986 sq. ft.
$400,000Active4 beds 2 baths1,986 sq. ft.8968 Alligators Road, Jacksonville, FL 32219
MLS# 2103293Listed by: CHAD AND SANDY REAL ESTATE GROUP - New
 $395,000Active3.53 Acres
$395,000Active3.53 Acres12030 Powell Road, Jacksonville, FL 32221
MLS# 2103847Listed by: WATSON REALTY CORP - New
 $360,000Active4 beds 2 baths2,005 sq. ft.
$360,000Active4 beds 2 baths2,005 sq. ft.2826 Water View Circle, Jacksonville, FL 32226
MLS# 2103852Listed by: JOSEPH WALTER REALTY LLC - New
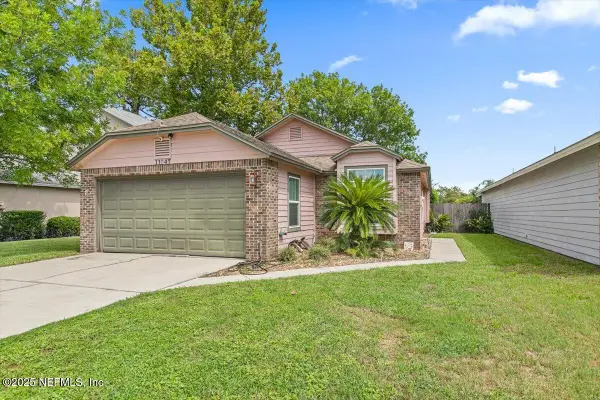 $360,000Active3 beds 2 baths1,315 sq. ft.
$360,000Active3 beds 2 baths1,315 sq. ft.11047 Santa Fe E Street, Jacksonville, FL 32246
MLS# 2103853Listed by: LPT REALTY LLC - New
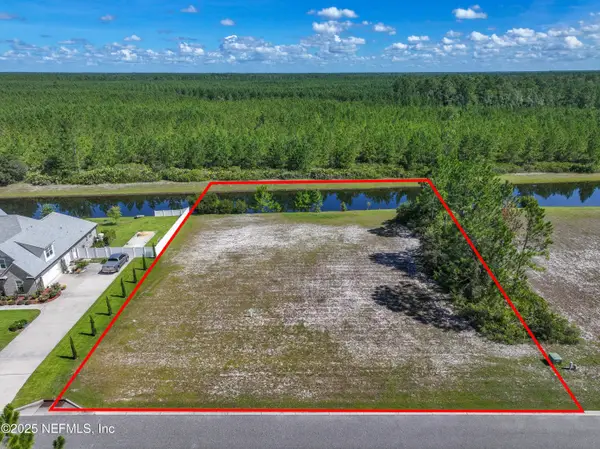 $80,000Active1.01 Acres
$80,000Active1.01 Acres11174 Saddle Club Drive, Jacksonville, FL 32219
MLS# 2103858Listed by: BETTER HOMES & GARDENS REAL ESTATE LIFESTYLES REALTY - New
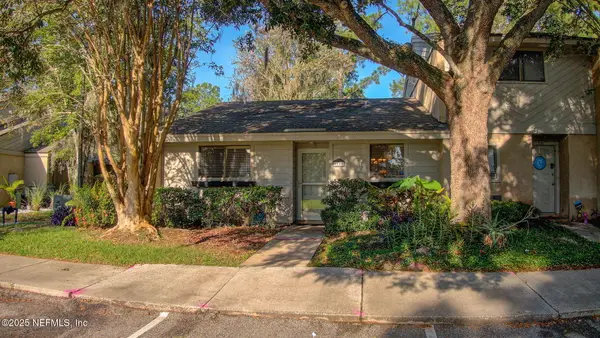 $134,900Active2 beds 2 baths1,002 sq. ft.
$134,900Active2 beds 2 baths1,002 sq. ft.3801 Crown Point Road #1151, Jacksonville, FL 32257
MLS# 2103830Listed by: EXP REALTY LLC - New
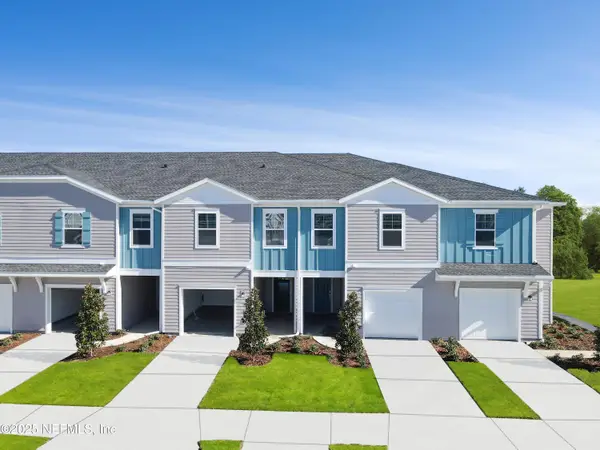 $289,985Active3 beds 3 baths1,707 sq. ft.
$289,985Active3 beds 3 baths1,707 sq. ft.1734 Garden Grove Court, Jacksonville, FL 32211
MLS# 2103839Listed by: LENNAR REALTY INC - New
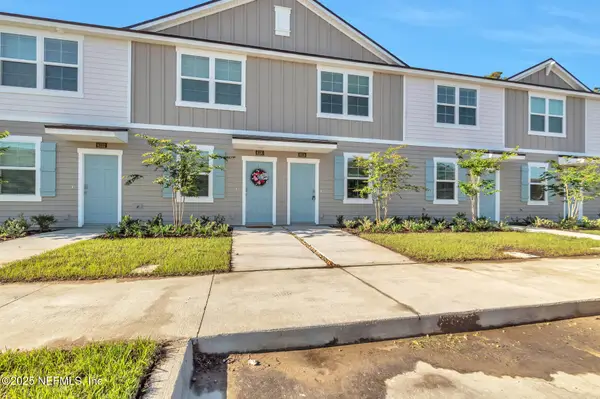 $259,000Active2 beds 3 baths1,110 sq. ft.
$259,000Active2 beds 3 baths1,110 sq. ft.8337 Asteroid Street, Jacksonville, FL 32256
MLS# 2103840Listed by: VIRTUALTY REAL ESTATE - New
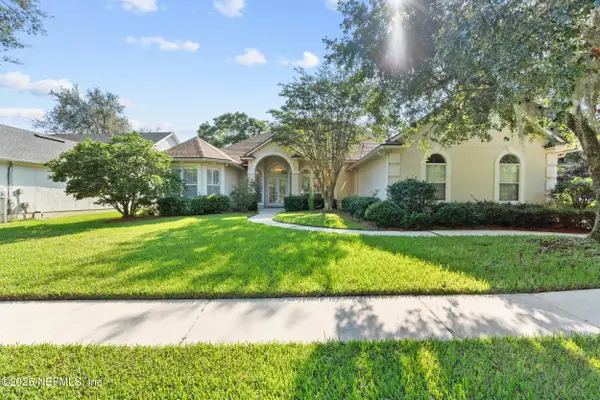 $795,000Active4 beds 4 baths3,744 sq. ft.
$795,000Active4 beds 4 baths3,744 sq. ft.7967 Monterey Bay Drive, Jacksonville, FL 32256
MLS# 2103844Listed by: VILLAGE REALTY
