11176 Engineering Way, Jacksonville, FL 32256
Local realty services provided by:Better Homes and Gardens Real Estate Lifestyles Realty
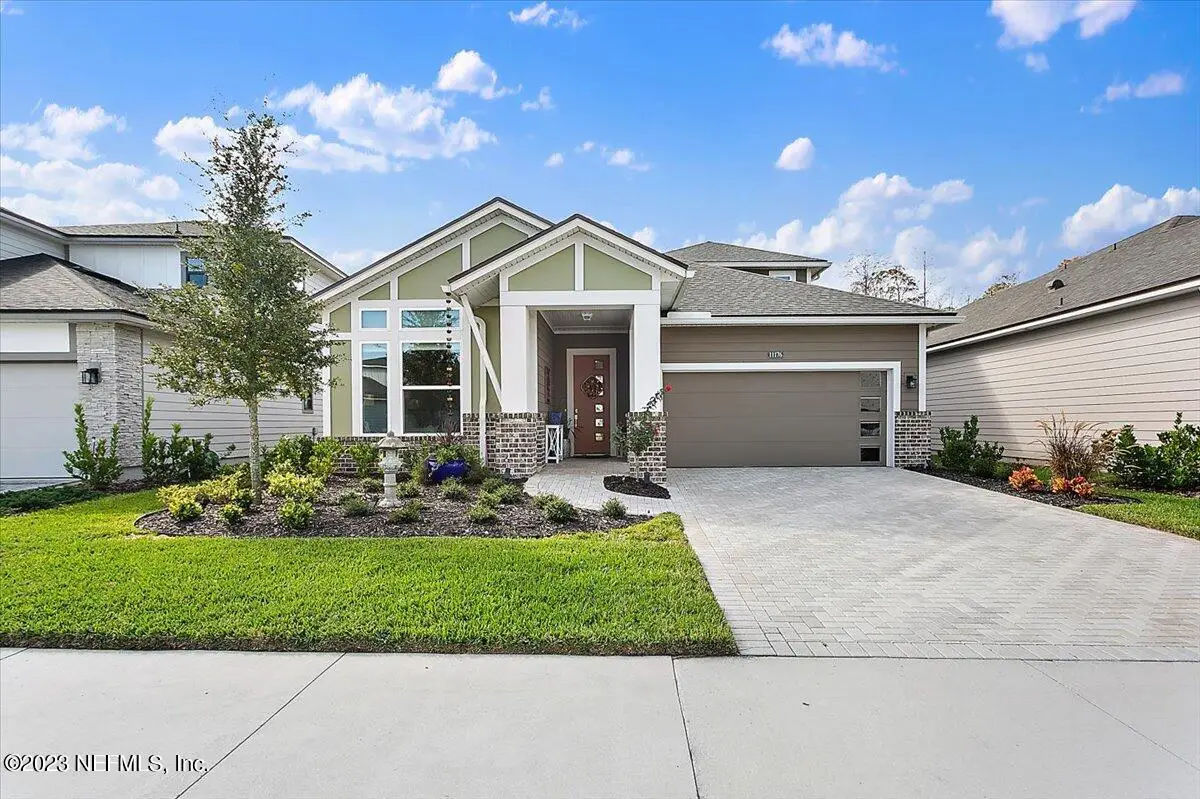
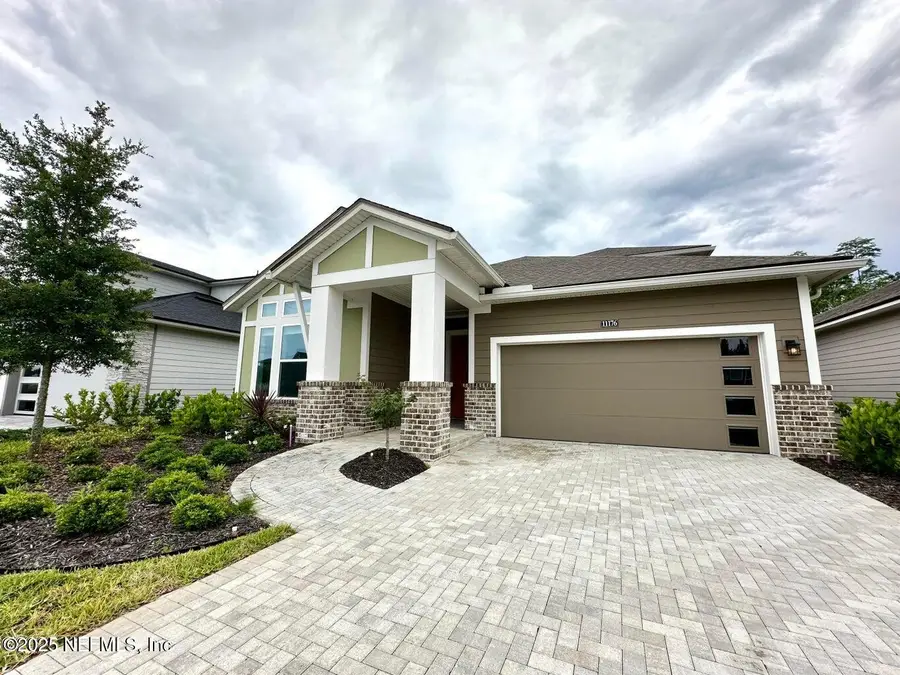
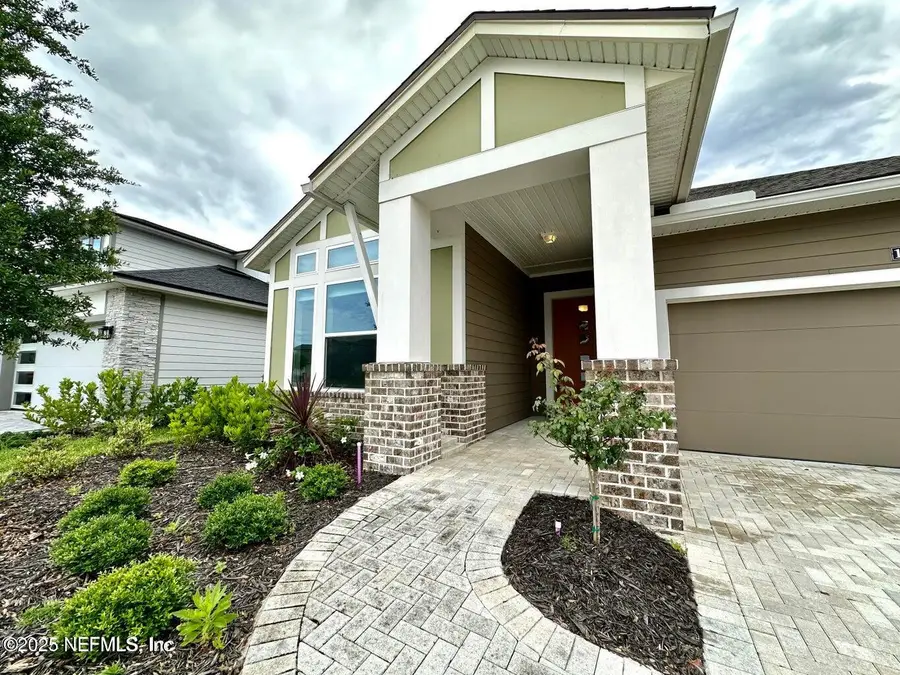
11176 Engineering Way,Jacksonville, FL 32256
$689,000
- 4 Beds
- 4 Baths
- 2,723 sq. ft.
- Single family
- Active
Listed by:
- Better Homes and Gardens Real Estate Lifestyles Realty
MLS#:2102214
Source:JV
Price summary
- Price:$689,000
- Price per sq. ft.:$253.03
- Monthly HOA dues:$35.58
About this home
Welcome to this luxurious zero energy turn-key luxury home in E-Town. Providence Home's Tarpon Floorplan that has been expanded and equipped with over $220,000 in luxurious options and upgrades. High-end finishes abound in every room. 4 bedrooms, 4 full baths plus a private office or formal dining area. House sits on a private preserve green space. 9-Foot wide stacking glass sliding doors open onto your covered expanded backyard patio for indoor/outdoor living. When open your entire living space becomes the veranda. The expanded foyer & grand entrance gallery welcomes guests into a space appointed with soaring 10-foot ceilings and fine finishes. Gourmet kitchen with GE stainless steel appliances, quartz countertops, butlers pantry, walk in pantry, oversized guest bedrooms, Nestled on a quiet street in e-Town's sought-after Kettering community, this home sits on a premium preserve lotyour backyard retreat is both private and peaceful. 9-Foot wide stacking glass sliding doors open onto your covered expanded backyard patio for indoor/outdoor living. When open your entire living space becomes the veranda. Gourmet kitchen with GE stainless steel appliances, quartz countertops, butlers pantry, walk in pantry, oversized guest bedrooms, drop zone at the garage and much more! Priced aggressively for a quick saledon't miss this rare opportunity! Seller is motivated, and at this price, this showcase home will not last long.
Contact an agent
Home facts
- Year built:2022
- Listing Id #:2102214
- Added:625 day(s) ago
- Updated:August 22, 2025 at 01:42 AM
Rooms and interior
- Bedrooms:4
- Total bathrooms:4
- Full bathrooms:4
- Living area:2,723 sq. ft.
Heating and cooling
- Cooling:Central Air, Electric, Zoned
- Heating:Central, Zoned
Structure and exterior
- Roof:Shingle
- Year built:2022
- Building area:2,723 sq. ft.
- Lot area:0.18 Acres
Schools
- High school:Atlantic Coast
- Middle school:Twin Lakes Academy
- Elementary school:Mandarin Oaks
Utilities
- Water:Public
- Sewer:Public Sewer
Finances and disclosures
- Price:$689,000
- Price per sq. ft.:$253.03
- Tax amount:$11,844 (2024)
New listings near 11176 Engineering Way
- New
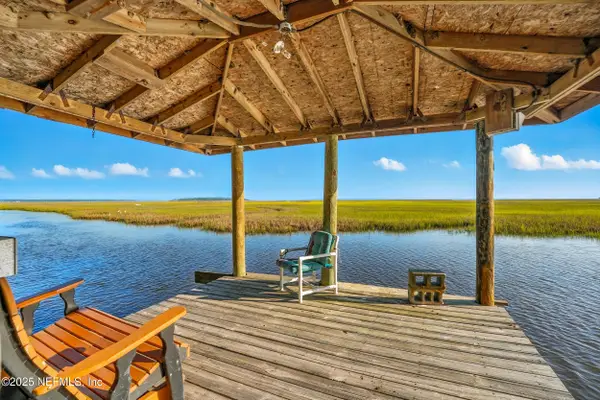 $600,000Active3 beds 2 baths1,782 sq. ft.
$600,000Active3 beds 2 baths1,782 sq. ft.14898 Edwards Creek Road, Jacksonville, FL 32226
MLS# 2105114Listed by: LISA DUKE REALTY LLC - New
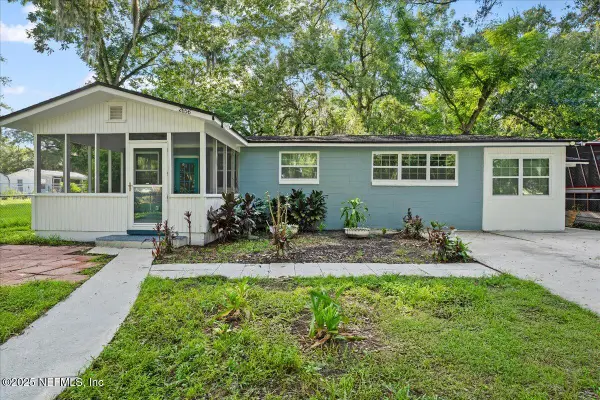 $210,000Active3 beds 1 baths1,472 sq. ft.
$210,000Active3 beds 1 baths1,472 sq. ft.2656 Kohn Road, Jacksonville, FL 32210
MLS# 2105118Listed by: MOMENTUM REALTY - New
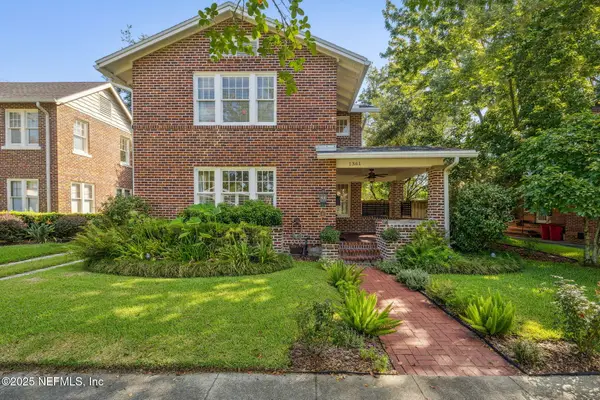 $740,000Active4 beds 3 baths2,115 sq. ft.
$740,000Active4 beds 3 baths2,115 sq. ft.1361 Challen Avenue, Jacksonville, FL 32205
MLS# 2105119Listed by: COWFORD REALTY & DESIGN LLC - New
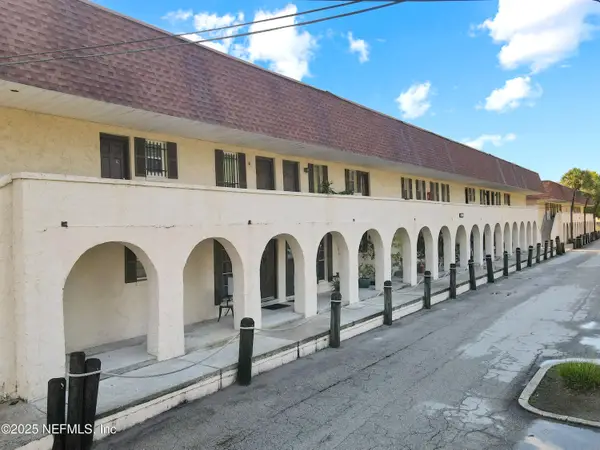 $145,000Active3 beds 2 baths1,180 sq. ft.
$145,000Active3 beds 2 baths1,180 sq. ft.1738 El Prado Road #5, Jacksonville, FL 32216
MLS# 2105120Listed by: PREMIER HOMES REALTY INC - New
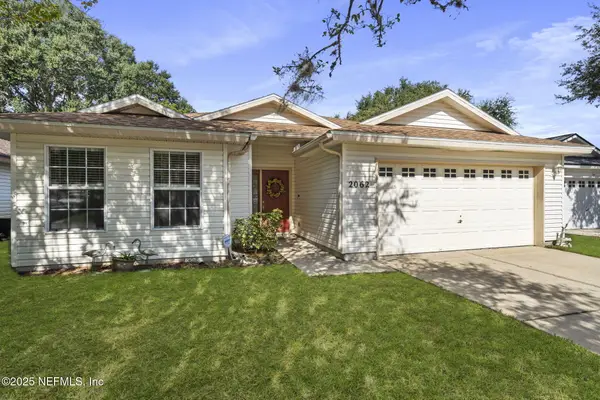 $380,000Active3 beds 2 baths1,416 sq. ft.
$380,000Active3 beds 2 baths1,416 sq. ft.2062 Featherwood W Drive, Jacksonville, FL 32233
MLS# 2105121Listed by: NAVY TO NAVY HOMES LLC  $399,990Pending4 beds 3 baths2,500 sq. ft.
$399,990Pending4 beds 3 baths2,500 sq. ft.1649 Trainors Way, Jacksonville, FL 32218
MLS# 2105110Listed by: OLYMPUS EXECUTIVE REALTY, INC- New
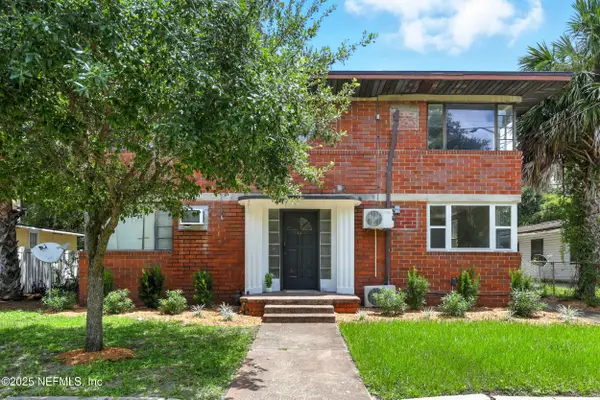 $1,295,000Active12 beds 6 baths3,752 sq. ft.
$1,295,000Active12 beds 6 baths3,752 sq. ft.1445 Flagler Avenue, Jacksonville, FL 32207
MLS# 2105109Listed by: FLUID REALTY, LLC. - New
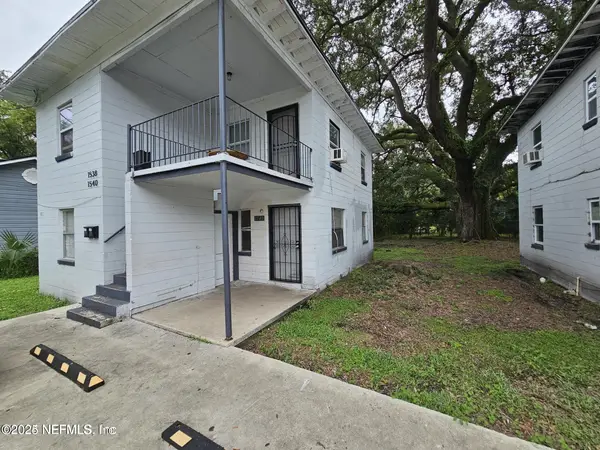 $200,000Active4 beds 2 baths1,344 sq. ft.
$200,000Active4 beds 2 baths1,344 sq. ft.1538 Ella Street, Jacksonville, FL 32209
MLS# 2105104Listed by: FLORIDA HOMES REALTY & MORTGAGE PROPERTY MANAGEMENT - New
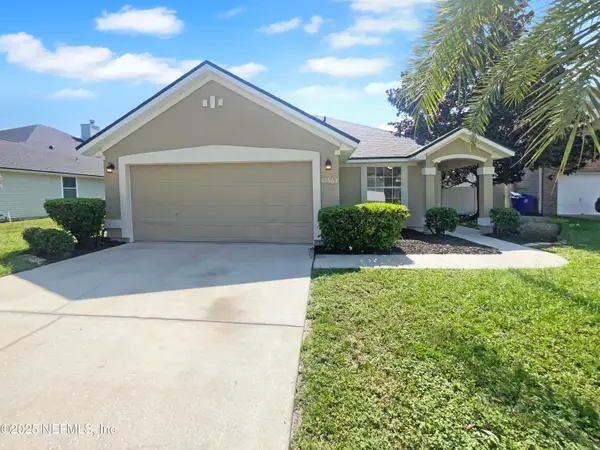 $283,000Active4 beds 2 baths1,673 sq. ft.
$283,000Active4 beds 2 baths1,673 sq. ft.11563 Oak Meadow Lane, Jacksonville, FL 32218
MLS# 2105100Listed by: OPENDOOR BROKERAGE, LLC. - New
 $115,000Active3 beds 2 baths1,332 sq. ft.
$115,000Active3 beds 2 baths1,332 sq. ft.2934 Stonehurst W Road, Jacksonville, FL 32277
MLS# 2105093Listed by: MAXREV, LLC

