11218 Old Plank Road, Jacksonville, FL 32220
Local realty services provided by:Better Homes and Gardens Real Estate Lifestyles Realty
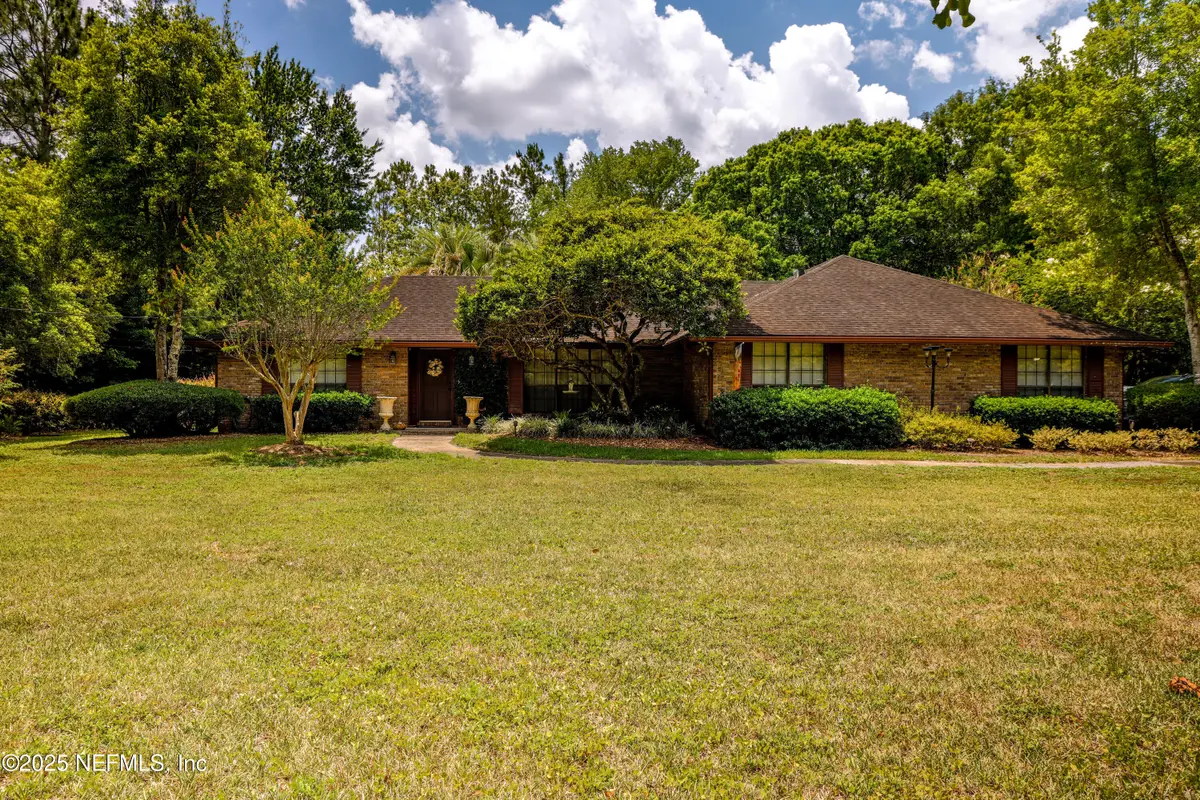
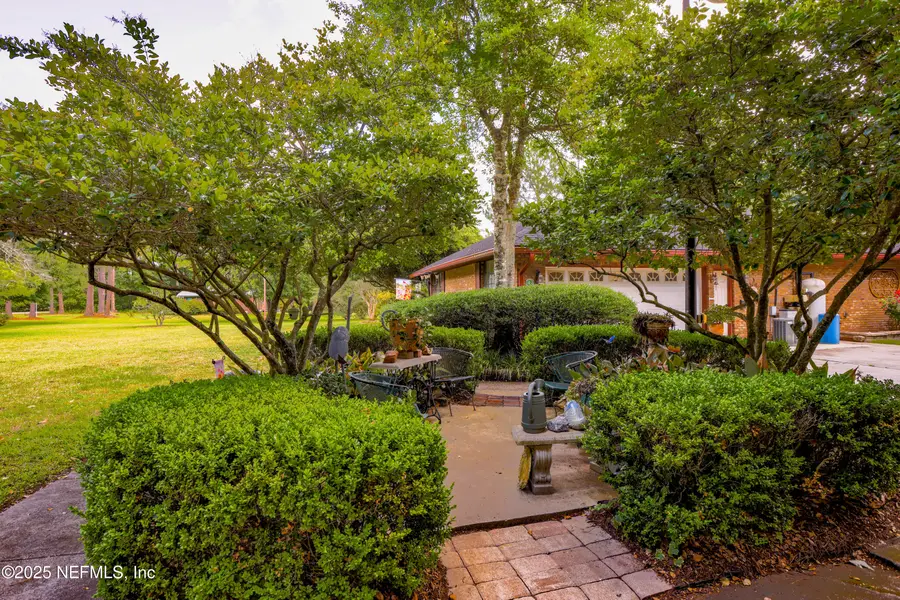
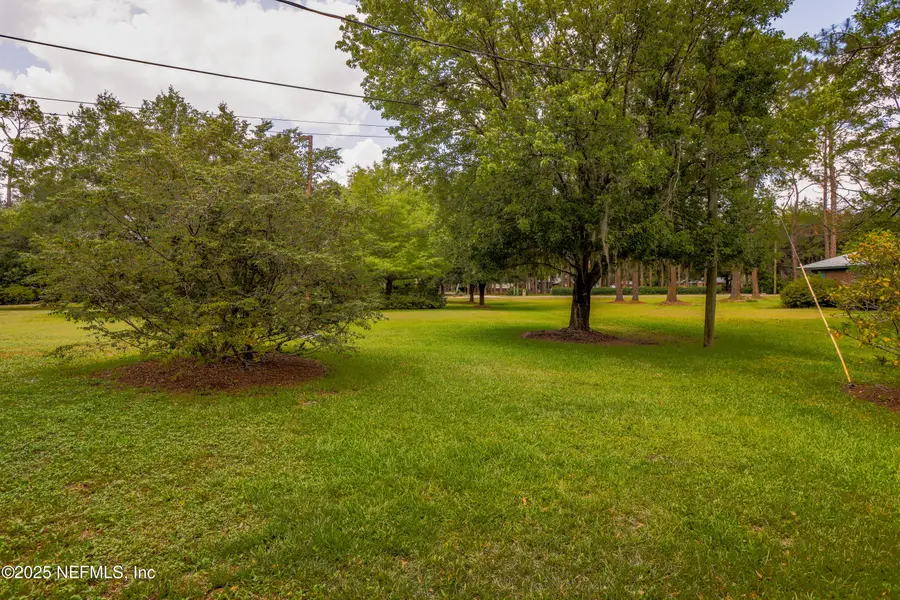
11218 Old Plank Road,Jacksonville, FL 32220
$450,000
- 3 Beds
- 2 Baths
- 2,232 sq. ft.
- Single family
- Active
Listed by:mazy ruise
Office:florida homes realty & mtg llc.
MLS#:2090690
Source:JV
Price summary
- Price:$450,000
- Price per sq. ft.:$201.61
About this home
Welcome to this beautiful custom-built Southern Charm, All Brick 3 Bed/ 2 Bath. 1.533 acres, 2,261 sqft. Two car garage with built in cabinetry.
The master bedroom has two walk-in closets with French doors leading out into the patio.
As you enter into the formal living room you will see the formal dining room straight ahead.
The family room has a wood burning fireplace with French doors leading out into another patio.
The kitchen has a breakfast Bar and breakfast nook with bay window, and an herb box window.
This charming home has a Spacious front and back yard. The front yard has two entrances, one utility lamp and one utility light pole illuminating at night.
Step outside to the tropical escape backyard with Phoenix Sylvester Palm Trees, sego palms, bottlebrush trees, red honeysuckle tree and citrus trees. Workshop, detached deck and one utility light pole to light up the backyard for late evening social or family events.
* OPEN HOUSE SATURDAY 8/23/25 FROM 10AM - 1PM
Contact an agent
Home facts
- Year built:1984
- Listing Id #:2090690
- Added:80 day(s) ago
- Updated:August 21, 2025 at 01:45 AM
Rooms and interior
- Bedrooms:3
- Total bathrooms:2
- Full bathrooms:2
- Living area:2,232 sq. ft.
Heating and cooling
- Cooling:Central Air, Electric
- Heating:Central, Electric
Structure and exterior
- Roof:Shingle
- Year built:1984
- Building area:2,232 sq. ft.
- Lot area:1.53 Acres
Schools
- High school:Baldwin
- Middle school:Baldwin
- Elementary school:White House
Utilities
- Water:Water Available, Well
- Sewer:Septic Tank
Finances and disclosures
- Price:$450,000
- Price per sq. ft.:$201.61
- Tax amount:$2,743 (2024)
New listings near 11218 Old Plank Road
- New
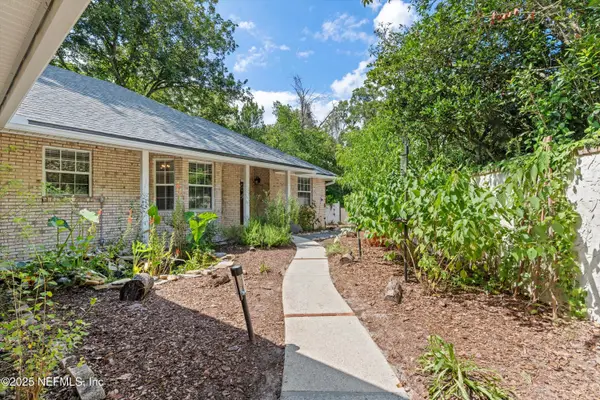 $456,000Active3 beds 2 baths1,657 sq. ft.
$456,000Active3 beds 2 baths1,657 sq. ft.4055 Waterway Court, Jacksonville, FL 32223
MLS# 2104905Listed by: RE/MAX SPECIALISTS - New
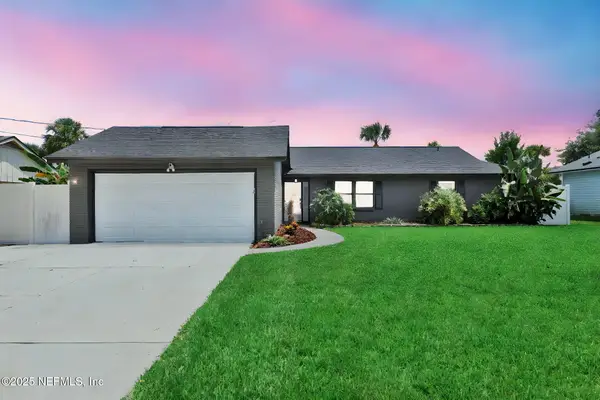 $675,000Active3 beds 2 baths1,754 sq. ft.
$675,000Active3 beds 2 baths1,754 sq. ft.4143 Seabreeze Drive, Jacksonville, FL 32250
MLS# 2104314Listed by: ENGEL & VOLKERS FIRST COAST - New
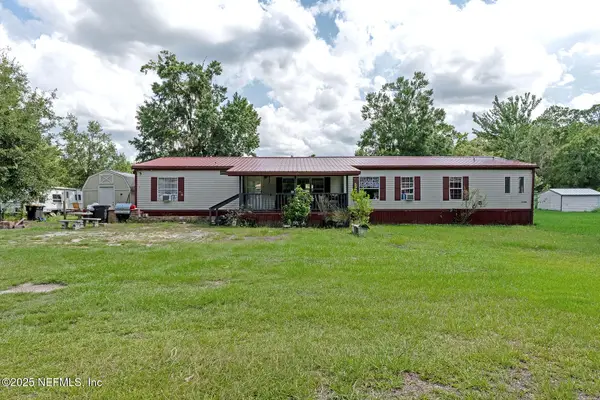 $225,000Active4 beds 2 baths2,305 sq. ft.
$225,000Active4 beds 2 baths2,305 sq. ft.18280 Maxville-middleburg Road, Jacksonville, FL 32234
MLS# 2104901Listed by: REMAX SUPREME - New
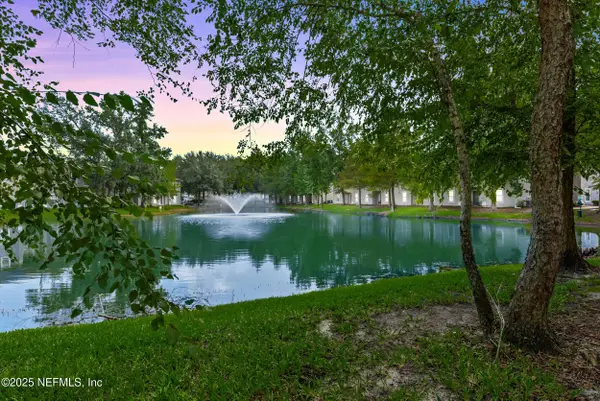 $169,900Active3 beds 2 baths1,335 sq. ft.
$169,900Active3 beds 2 baths1,335 sq. ft.6094 Maggies Circle #109, Jacksonville, FL 32244
MLS# 2104902Listed by: ONE SOTHEBY'S INTERNATIONAL REALTY - New
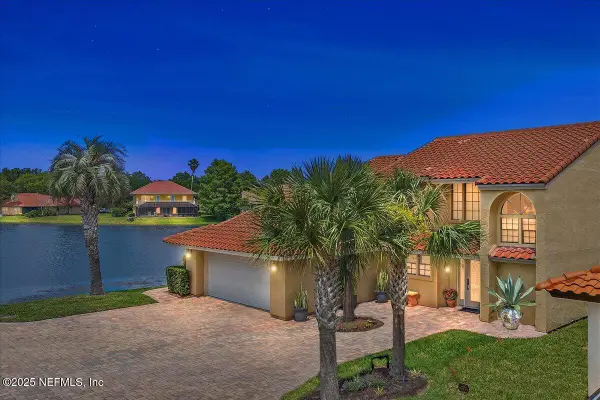 $635,000Active3 beds 3 baths2,370 sq. ft.
$635,000Active3 beds 3 baths2,370 sq. ft.4063 E Corrientes Court, Jacksonville, FL 32217
MLS# 2104894Listed by: THE LEGENDS OF REAL ESTATE - New
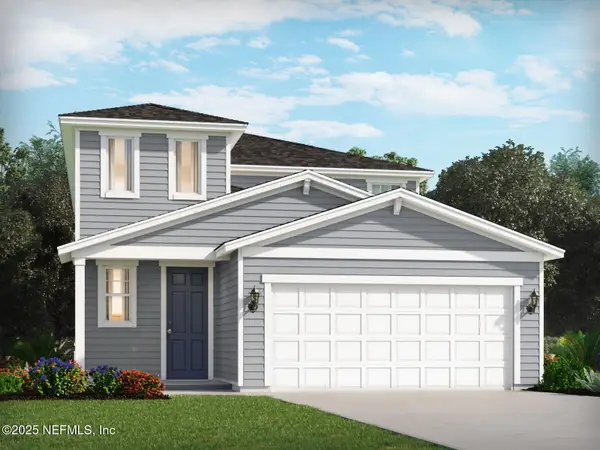 $332,990Active4 beds 3 baths2,168 sq. ft.
$332,990Active4 beds 3 baths2,168 sq. ft.10802 Lishwood Way, Jacksonville, FL 32219
MLS# 2104895Listed by: MERITAGE HOMES OF FLORIDA REALTY - New
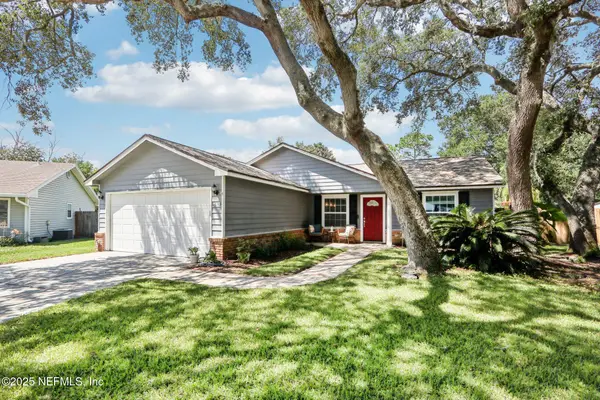 $356,900Active3 beds 2 baths1,276 sq. ft.
$356,900Active3 beds 2 baths1,276 sq. ft.1649 Panther Ridge Court, Jacksonville, FL 32225
MLS# 2104896Listed by: ENGEL & VOLKERS FIRST COAST - New
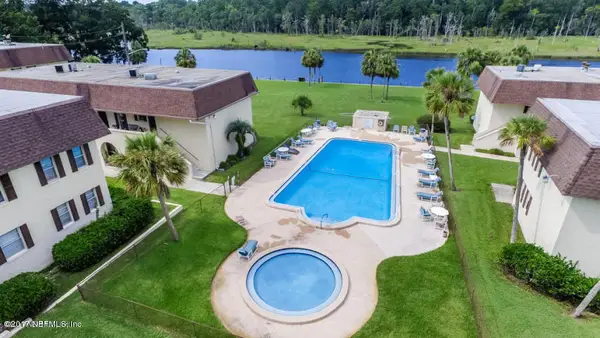 $92,500Active2 beds 2 baths992 sq. ft.
$92,500Active2 beds 2 baths992 sq. ft.7346 El Barco Road #8, Jacksonville, FL 32216
MLS# 2104898Listed by: FLORIDA HOMES REALTY & MORTGAGE PROPERTY MANAGEMENT - New
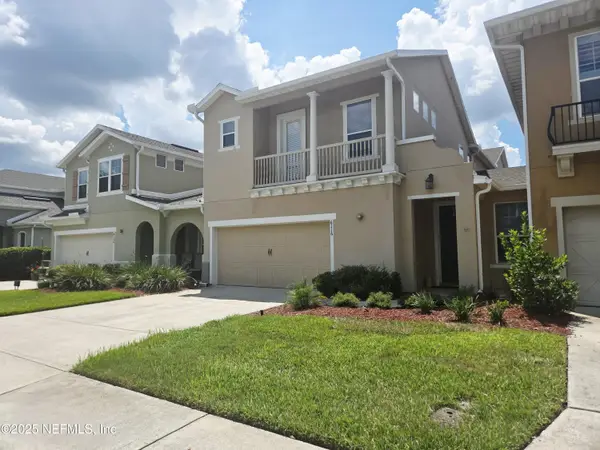 $334,900Active3 beds 3 baths1,867 sq. ft.
$334,900Active3 beds 3 baths1,867 sq. ft.6116 Clearsky Drive, Jacksonville, FL 32258
MLS# 2104884Listed by: JPAR CITY AND BEACH - New
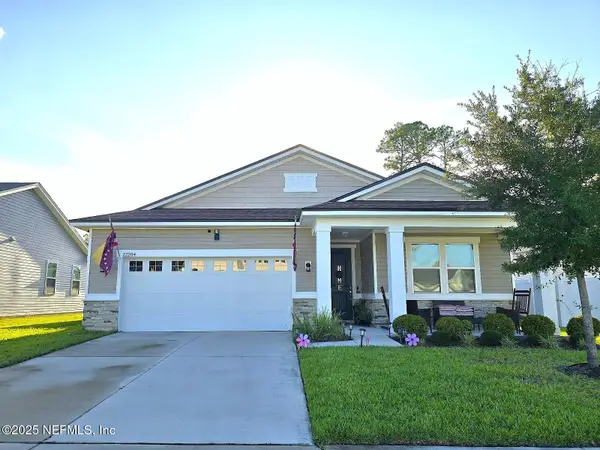 $455,000Active4 beds 3 baths2,075 sq. ft.
$455,000Active4 beds 3 baths2,075 sq. ft.12284 Peanut Court, Jacksonville, FL 32226
MLS# 2104887Listed by: FLORIDA HOMES REALTY & MTG LLC
